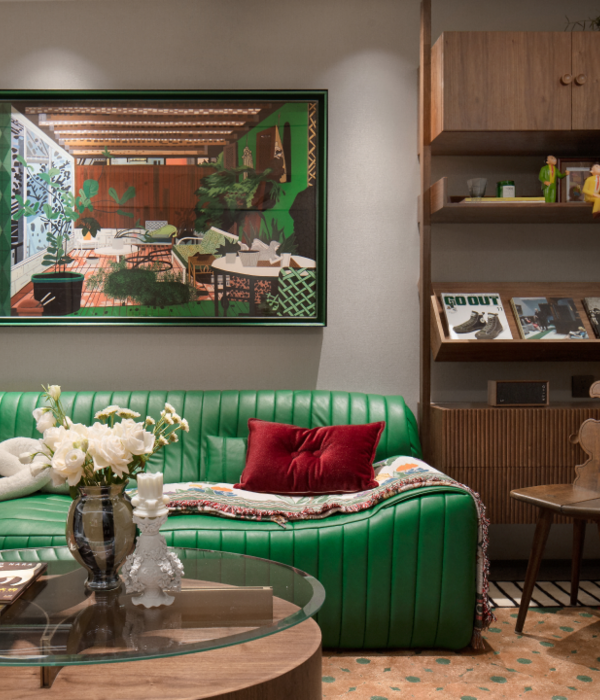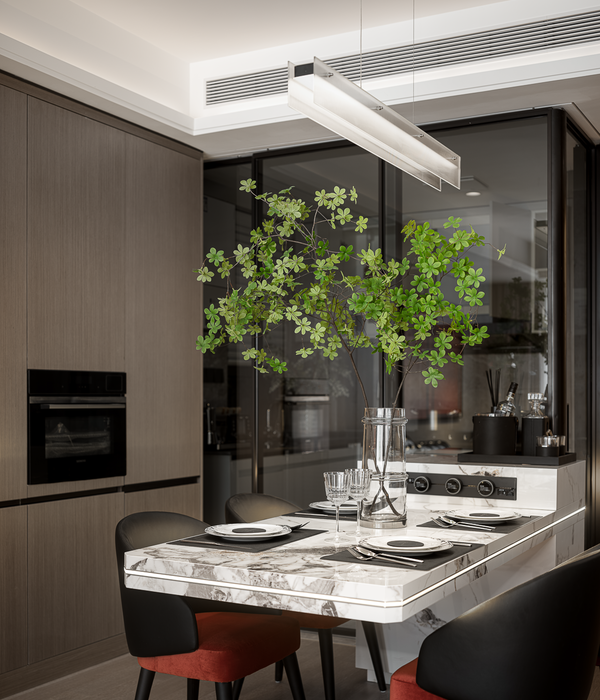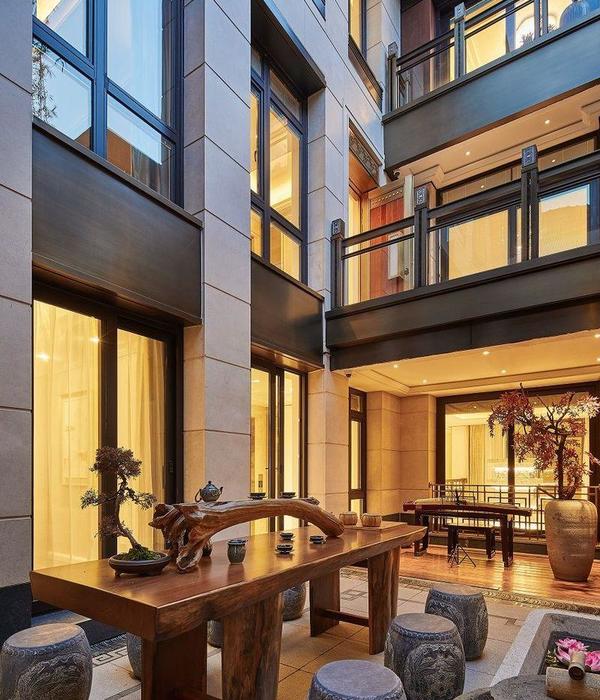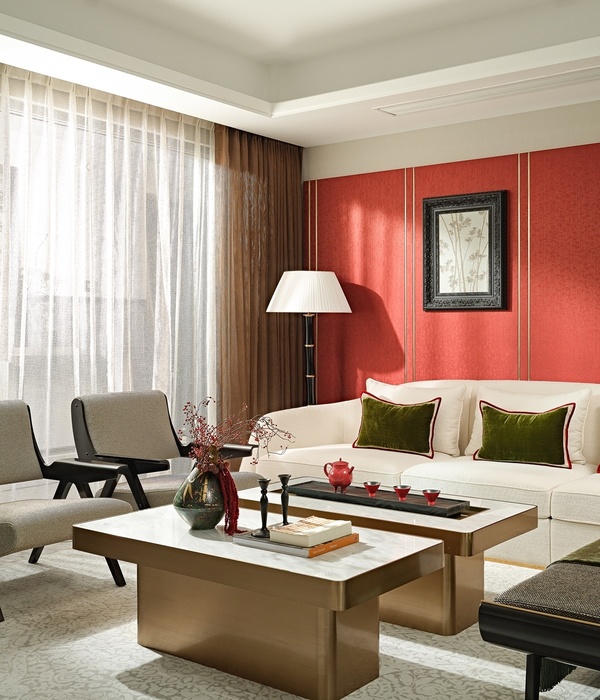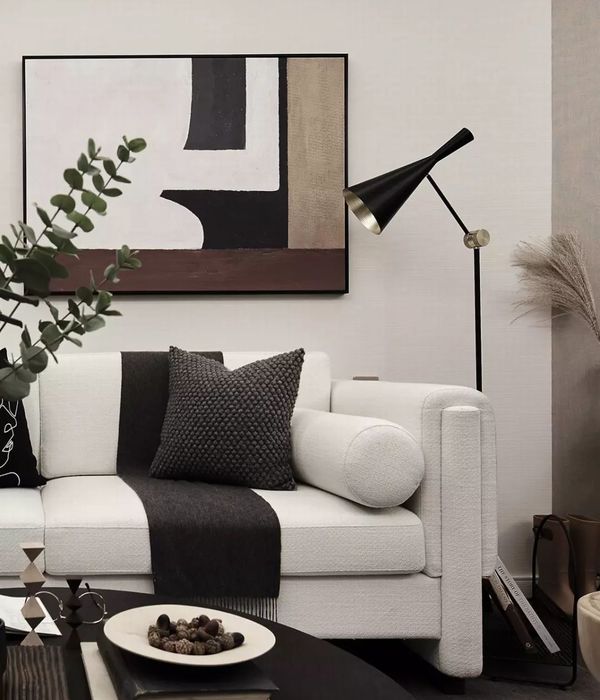© Paul Phung
(C) 保罗·庞
“民间神殿”是蒙彼利埃市 (City Of Montpellier) 在其棕地遗址规划的两部“民谣”中的第一部,这是 18 世纪历史的延续,当时当地贵族和资产阶级委托建筑师在花园环境中建造壮观的豪宅,比如福楼格格城堡、德拉莫盖尔城堡和德拉莫森城堡 (De La Mosson)。然而,在法国和英国的花园中,福莉的概念有着更长的历史,在这种历史中,一个没有实际用途的有趣的结构会被放置在一个花园或景观中,以获得快乐、奢华和财富。因此,作为一种想法,福莉发挥了这一飞跃,超越了单纯的实用性。
Text description provided by the architects. Folie Divine is the first of two ‘folies’ planned by the City of Montpellier on its brownfield sites, as a continuation of a history dating back to the eighteenth century, when local aristocrats and the bourgeoise commissioned architects to build spectacular grand mansions in garden settings, such as the castles of Flaugergues, de la Mogère and de la Mosson. However in French and English gardens, the idea of Folie has a longer history in which a playful structure with no practical purpose would be placed within a garden or landscape to elicit pleasure, luxury and wealth. As an idea, the Folie therefore plays with this leap beyond mere practicality.
FMA 对 Folie 神圣的提议是基于这样一种理解,即蒙彼利埃市将 Folie 设为住宅建筑的简约,是在询问如何将 Folie 的滑稽角色作为一种关键工具,为住宅建筑创造新的可能性。
FMA’s proposal for Folie Divine is based upon the understanding that the City of Montpellier, by setting the Folie as the brief for a residential building, was asking how the Folie’s playful character could be used as a critical tool to generate a new possibility for the architecture of housing.
© Paul Phung
(C) 保罗·庞
该网站位于莱斯贾丁斯德拉勒蒙德 (Les Jardins de la Lir 用德)-蒙彼利埃外围的一个城市发展区,主-- 由克里斯蒂安·德·波特帕尔 (Christian De Portzamparc) 在西部,它与北部、东部和西部的河流和居民区接壤。
Site The site is located on Îlot M2 within Les Jardins de la Lironde- an urban development area on Montpellier’s periphery, master-planned by Christian de Portzamparc. To the west, it borders a river and residential neighbourhoods to its north, east and west.
因此,该地点享有宁静和愉快的地中海气候。
The site therefore enjoys tranquillity as well as a pleasant Mediterranean climate.
建筑:豪华作为选择,福莉神殿的建筑挑战了典型的概念,居住豪华作为使用昂贵的材料的同义词。相反,它用三种方式重新定义了奢侈品:除了卧室以外的各种空间选择,以赞美自己独特的生活方式;在需要时灵活地修改自己的家;最后,在最大限度的隐私范围内享受住宅内外空间的自由。
Architecture: Luxury as choice
The architecture of Folie Divine defies the typical notion of residential luxury as synonymous with the use of expensive materials. Instead, it redefines luxury in three ways: a variety of spatial choices beyond bedroom count to compliment one’s unique lifestyle, the flexibility to modify one’s home as and when required, and finally the freedom to enjoy both interior and exterior spaces of the home in utmost privacy.
© Paul Phung
(C) 保罗·庞
最初的简要说明要求五种不同的公寓类型。通过独特的地板、阳台和结构的组装,它为居民提供了 36 种公寓类型。
The initial brief requested five different apartment types. Folie Divine, through its unique assembly of floor plates, balconies and structure, provides its residents with 36 apartment types.
Apartments Diagram
公寓图
集合:环境的可持续性,该建筑被设计成一个 9 层高的塔楼 (这是该地区总体规划允许的最高高度),目的是为了实现一个紧凑的足迹,并为公寓提供海景以及远处的市中心景观。它的紧凑的足迹也允许其馀的土地被用于一个花园,给建筑一个富丽,就像设置和创造角落公寓,受益于两个方面和交叉自然通风。因此,通过减少土地占用,建筑物的聚集增加了可持续性。
Massing: Environmental sustainability
The building is designed as a 9-storey tower (the maximum height permitted by the masterplan for the area)in order to achieve a compact footprint and provide the apartments with views of the sea as well as the city centre in the distance. Its compact footprint also allows the rest of the site to be used for a garden, giving the building a Folie like setting and creating corner apartments which benefit from two aspects and cross natural ventilation. The massing of the building therefore increases sustainability through reduced land occupation.
© Paul Phung
(C)保罗·庞
阳台:隐私、室内-- 室外生活、选择、环境可持续性使室内-- 室外生活成为可能,所有公寓都设计了曲线阳台,两端都变小了,避免了邻居之间的阳台隔墙的需要,因为这通常会阻碍阳台外的侧视。为避免邻里间的意见重叠,弧形露台的位置是策略性的,使每个露台可欣赏 180 度的视野,但绝不会进入邻近的露台。
Balconies: Privacy, Indoor-Outdoor living, Choice, Environmental sustainability
To enable indoor-outdoor living, all apartments are designed with curvilinear balconies that taper at each end to obviate the need for balcony dividing walls between neighbours, which typically obstruct lateral views out of balconies.
To avoid overlapping views between neighbours, the curvilinear balconies are strategically located with respect to one another, so that each balcony enjoys 180 degree views out but never into the neighbouring balcony.
© Paul Phung
(C) 保罗·庞
此外,当局亦采用四种不同的楼面结构,每一种不同的露台位置交替堆叠,以确保邻近的露台彼此相隔两层。这样可以尽量减少从一个邻居到另一个邻居的向下视图,并在整个建筑物中选择两种阳台类型:一个由上述水平遮阳的单一高度阳台,并为额外的隐私和防风设计了外部窗帘;以及一个双层阳台,它从最大限度的阳光曝晒中受益,并提供了保持较高的室内植物的可能性。
In addition, four different floor configurations are used, each with differing balcony locations stacked in alternating order to ensure that neighbouring balconies are two levels apart from each other. This minimises downward views from one neighbour to another and creates the choice of two balcony types throughout the building: a single height balcony, shaded by the level above and designed with exterior curtains for additional privacy and wind protection, and, a double height balcony which benefits from maximum sun exposure and provides the possibility of maintaining taller house plants.
Balconies Privacy Diagram
露台私隐图
为了加强阳台的隐私,扶手的设计有两个支撑点,沿着 的两条平行线排列,互相抵消。与单一支架相比,双支撑点具有更大的透明度,使阳台外的景物具有更大的透明度,并尽量减少从外部看到的景物,因为双支撑点在斜向观察时会产生类似莫尔的图案。阳台的形状和位置,以及它们的 Moiré扶手和外部窗帘所创造的不寻常程度的隐私和选择,将促进室内-- 室外生活。由于阳台几乎和室内空间一样私人,它们可以作为它们的延伸。例如,一位居民要求对阳台结构进行加固,以安装按摩浴缸。
To reinforce privacy in the balconies, the handrails are designed with double points of support, arranged along two parallel lines and offset from one another. The double points of support, compared to a single support at double the width, provides the views out of the balconies with greater transparency and minimizes views in from the exterior, as the double points of support generate a moiré like pattern when viewed at an oblique. The unusual degree of privacy and choice created by the shape and location of balconies, as well as their moiré handrails and exterior curtains, will promote indoor-outdoor living. Since the balconies are almost as private as interior spaces, they can be used as an extension of them. For instance, a resident has requested his balcony structure to be reinforced to install a jacuzzi.
© Paul Phung
(C) 保罗·庞
结构和建筑重要性:赋予居民以独特生活方式的公寓细分选项的用户授权,该建筑的结构位于垂直核心、外墙和相邻公寓之间的党墙上。因此,这些公寓没有承重结构,并授权居民在需求变化时以自己的速度重新配置内部结构。最初的业主已经定制了他们的内部 墙安置,每套公寓因此获得了一个独特的布局。一个家庭还购买了两套公寓,并将其合并为一套住房。
Structure and Building Materiality: User Empowerment
To provide residents with the option of apartment subdivision following their unique lifestyles, the structure of the building is located along the vertical core, the façade and the party wall between neighbouring apartments. The apartments are therefore free of a load-bearing structure and empower residents to reconfigure their interiors at their own pace as and when their requirements change. Initial owners have already customised their internal wall placements, and each apartment has consequently acquired a unique layout. Two apartments were also purchased by one family and combined into a single home.
© Paul Phung
(C) 保罗·庞
为了尽量减少建筑物维修的需要和可能给居民带来负担的相关费用,建筑围护层采用瓦楞纸化铝金属镶板和玻璃,而硬木地板则用于阳台。
To minimise the need for building maintenance over time and the associated costs that could burden residents, the building envelope is clad in corrugated anodized aluminium metal panelling and glass, whilst hardwood flooring is used for the balconies.
© Paul Phung
(C) 保罗·庞
Architects Farshid Moussavi Architecture
Location Montpellier, France
Area 2740.0 m2Project Year 2017
Photographs Paul Phung
{{item.text_origin}}

