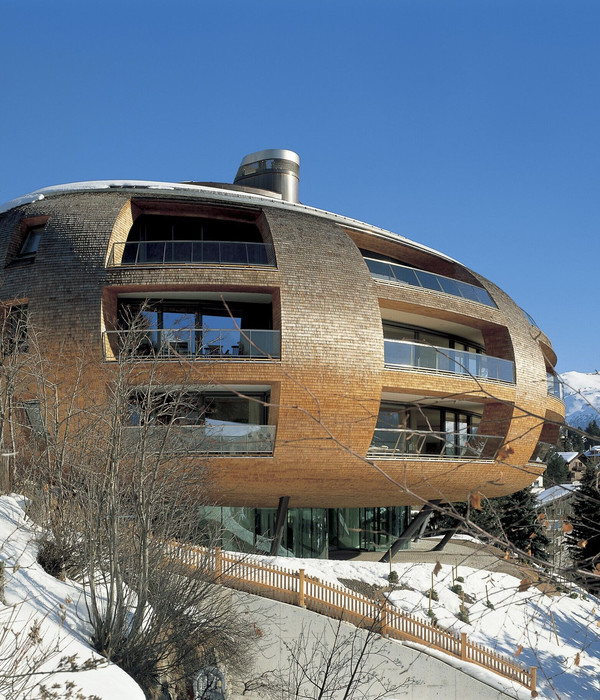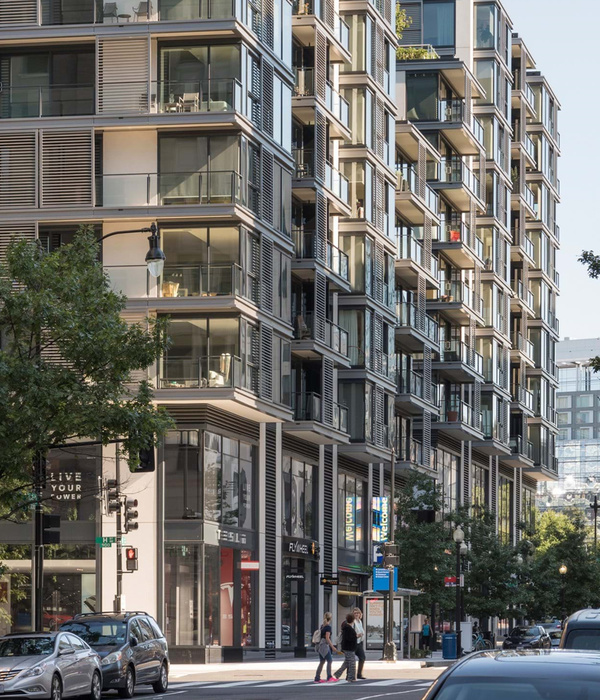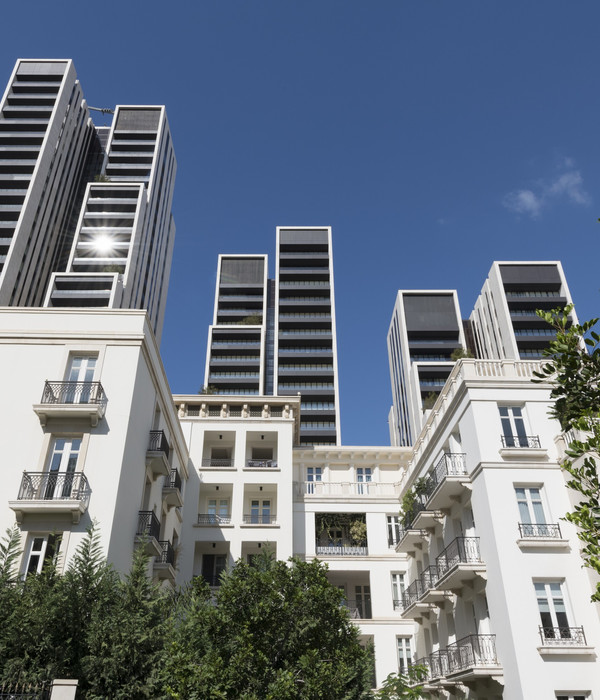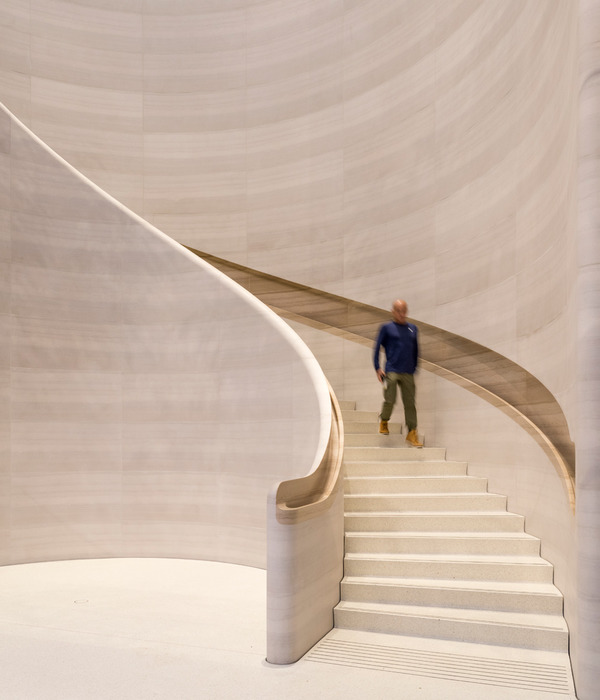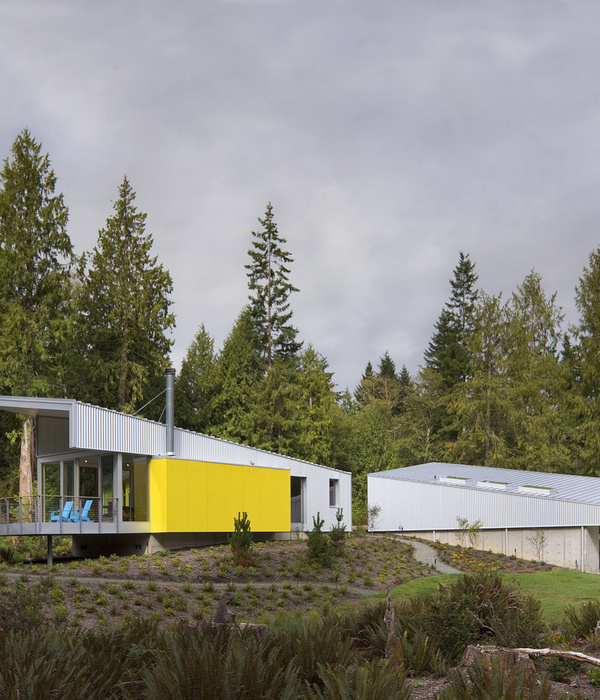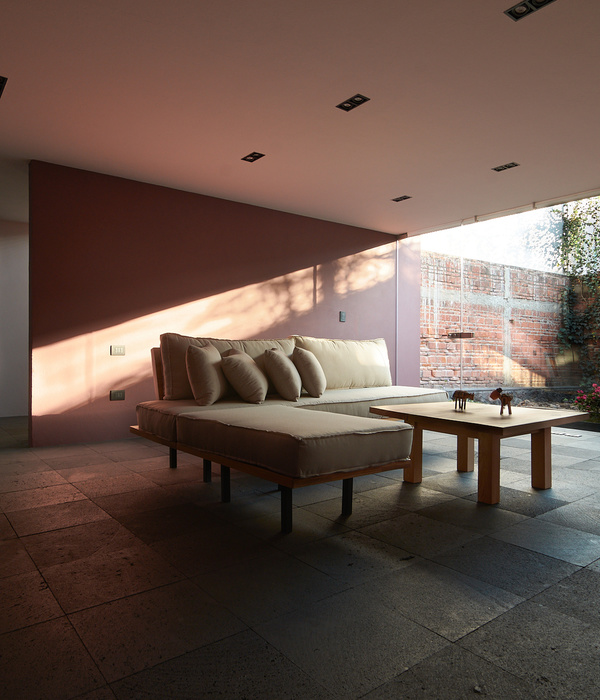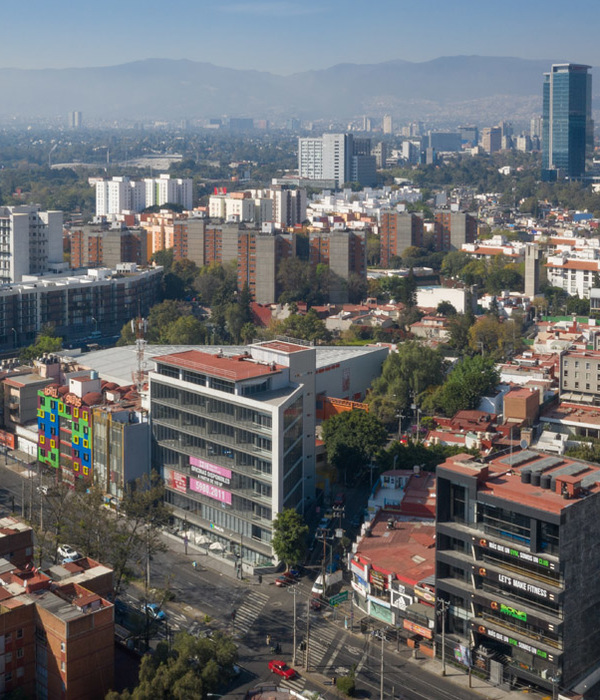- 项目名称:Balma Gramont住宅
- 设计方:Nicolas Laisné Architecte Urbaniste
- 分类:居住建筑
- 图片:22张
- 建筑地址:图卢兹
- 图片来源:Nicolas Laisné Architecte Urbaniste
- 译者:艾比
Balma Gramont – Toulouse
设计方:Nicolas Laisné Architecte Urbaniste
位置:法国
分类:居住建筑
内容:实景照片
图片:22张
这是由法国Nicolas Laisné Architecte Urbaniste设计的Balma Gramont. 住宅项目。项目位于图卢兹市中心几千米远的城市开发区Balma Gramont。住宅纵向排列,由末端的两个大建筑体、两座低层建筑及街区中央的两座独立住宅组成。中央区域包括种满了本地植物的花园和私人阳台。而较高的楼层,宽敞的阳台自公寓的混凝土和木格栅外墙出挑。建筑屋顶为可上人的露天阳台,对顶层公寓开放。
建筑地址:图卢兹
图片来源:Nicolas Laisné Architecte Urbaniste
译者: 艾比
French architect Nicolas Laisné has completed in the housing project Balma Gramont. This block is located in the Zac de Balma Grama, an urban development area a few kilometres from the centre of Toulouse. Arranged lengthwise, it includes two large buildings at its extremities and two low buildings and two individual houses at the centre of the block. This central space includes a garden planted with local flora and private terraces. On the upper floors, the apartments are extended by wide balconies separated from one another by concrete walls and trellised wooden screens. All roofs include large terraces accessible to the apartments on the top floor.
图卢兹Balma Gramont住宅外观图
图卢兹Balma Gramont住宅侧面外观图
图卢兹Balma Gramont住宅背面外观图
图卢兹Balma Gramont住宅
{{item.text_origin}}

