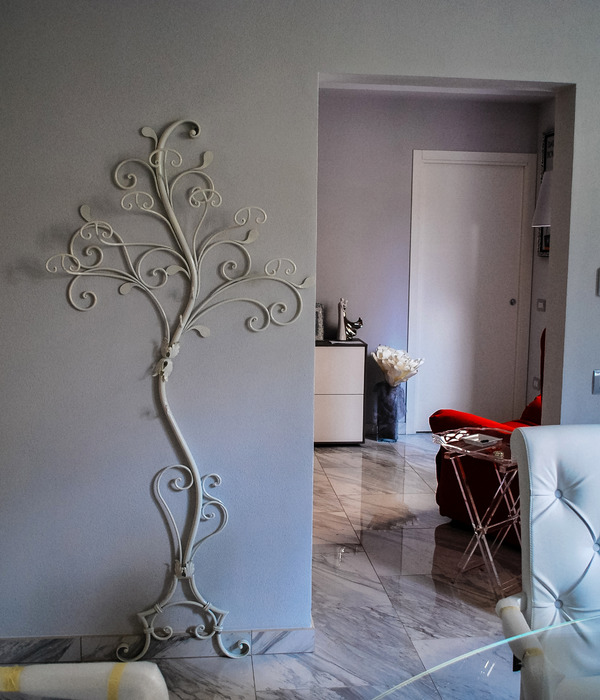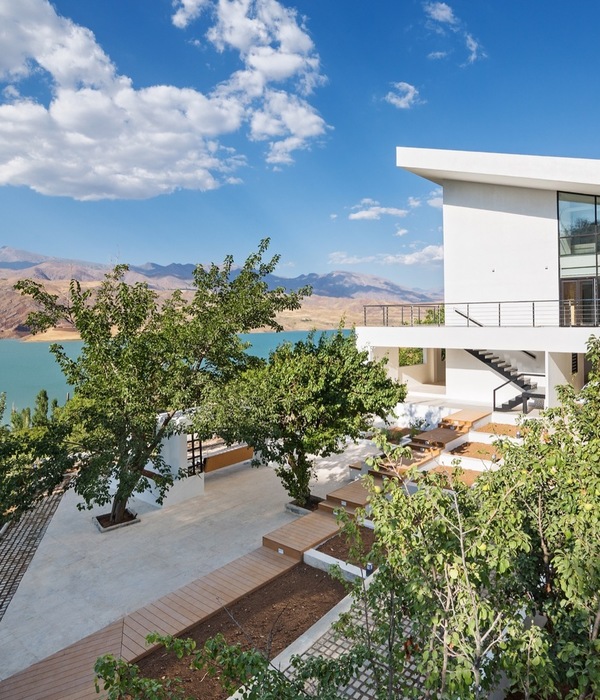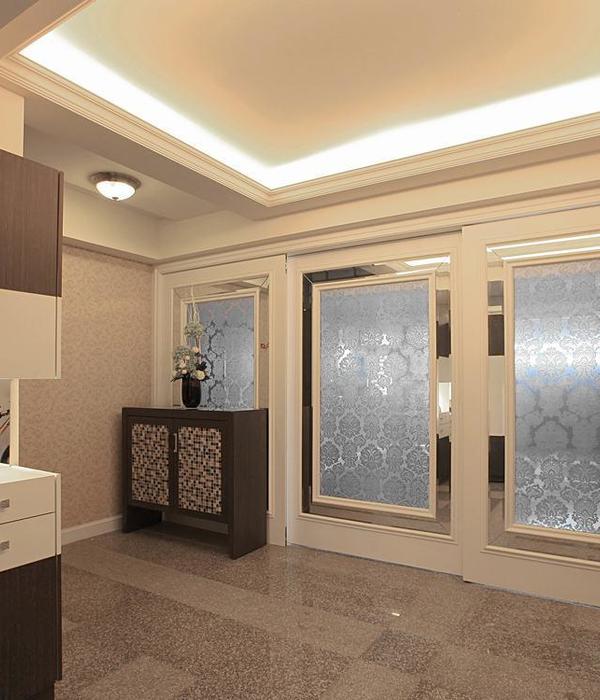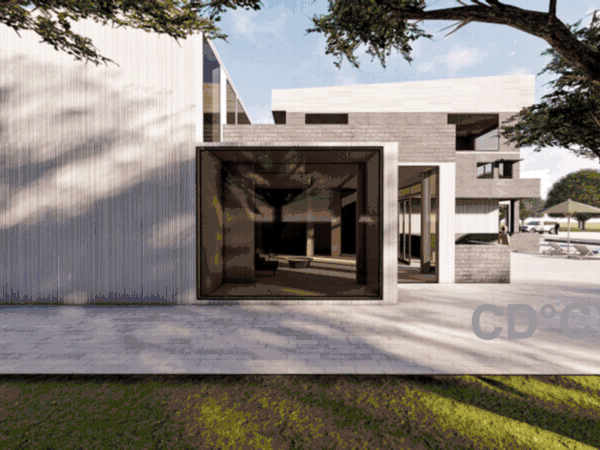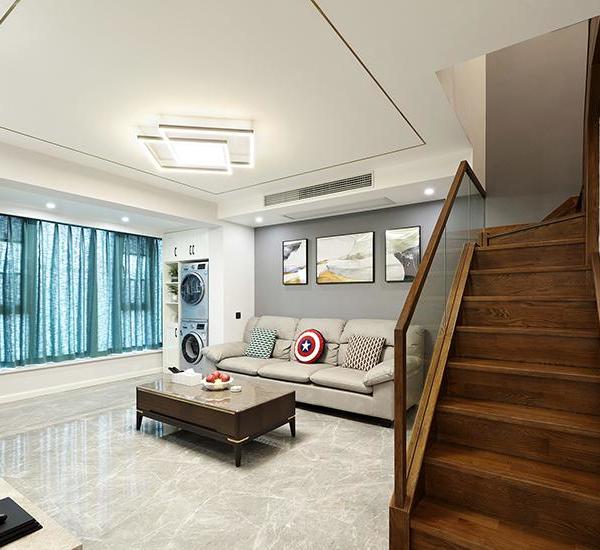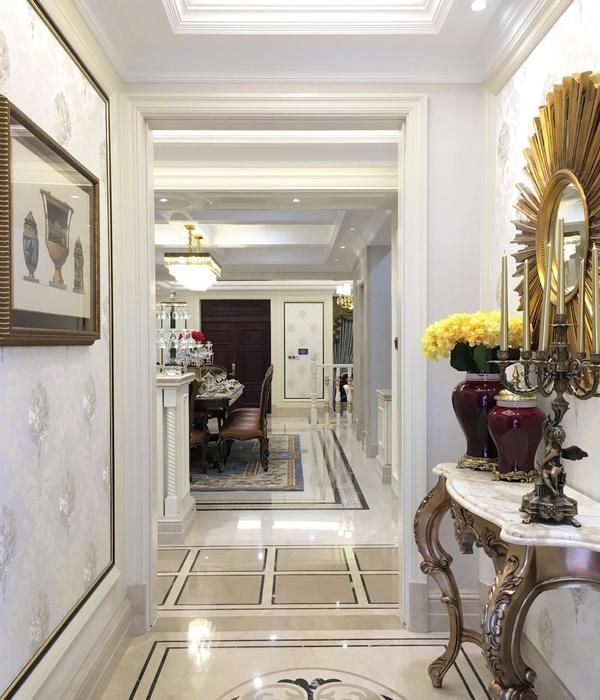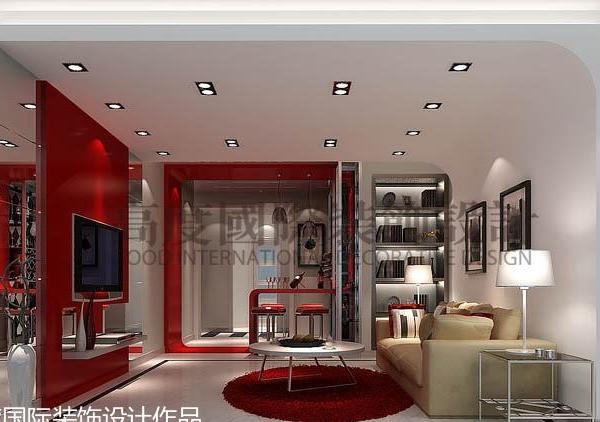- 项目名称:国立酒业办公会客厅
- 设计单位:Fununit Design
- 硬装设计:卢黔兰,封叶青,王祖欣,陈琳,俞婷
- 软装设计:卢昕昕,胡晓娴
- 项目规模:238m²
- 施工单位:INNERFIX
- 项目摄影:奥观建筑视觉
- 项目地址:中国杭州
国立酒业办公会客厅位于杭州公元大厦。作为一个兼具办公、会客的场所,打造主客明晰的动线,是这个项目主要的功能需求;而作为一个白酒公司的办公场所,在空间中融入酒文化是这个项目的精神需求。
As a place for both office and meeting, creating possible routes for the host and guest is the functional requirement of a project; and as the main place of this liquor company, the spirit of gathering wine culture in the space is the spiritual requirement of this project.
▼项目概览,general view © 奥观建筑视觉
回溯中国的历史,不难发现“酒”这个字,在甲骨文出现的时候就已存在,慢慢从纯粹的象形字、到“酉”再到“酒”,而酉组成的字往往都与酒有关,与酿造有关。
整个空间的平面布局就从“酉”字而来。正如人们拥有空间却无法 100% 填满空间,而液体却可以占据整个空间。无形的酒,转化为曲线、转化为面,将整个空间划分开来,将这个“酉”划分开来。
Looking back in the history of China, it is not difficult to find that the word “wine” has existed when the oracle bone inscriptions appeared. Related, related to brewing.
The layout of the entire space comes from the word “you”. Just as people have space but cannot fill it 100%, liquid can occupy the entire space. The intangible wine is transformed into a curve and a surface, dividing the entire space and dividing this “unitary”.
▼酒字的变化 the evolution of the character“酒” (wine) © 泛域设计
在有限的空间中,通过一层层的空间叠加与循环,实现了室内节奏、韵律的统一。功能性的划分也在此时明晰,曲线围合出的开放式空间承担了“会客厅”的功能、私密的主人空间则被归置在空间的两端承担了“办公”的功能。曲线穿透空间界限,使各个区域既相对独立,又相互连接,虚实之间,形成丰富又连续的空间秩序。
In a limited space, the unity of indoor rhythm and rhythm is realized through layered space superposition and circulation. The functional division is also clear at this time. The open space enclosed by the curve assumes the function of the “meeting room”, and the private owner’s space is placed at both ends of the space to assume the function of “office”. The curve penetrates the space boundary, so that each area is relatively independent and connected to each other, forming a rich and continuous spatial order between the virtual and the real.
▼入口空间,entrance area© 奥观建筑视觉
▼会客/休息区,living room© 奥观建筑视觉
墙的空间围合虚化掉了空间的紧张感,创造出柔和的空间边界。通过借景及光影,感受材质的细腻与粗矿,模糊与延伸空间的界限,引入每部分的空气与光。
The space enclosing the wall blurs away the tension of the space and creates a soft space boundary. Through borrowing sceneries and light and shadow, you can feel the fineness and coarseness of the material, blur and extend the boundaries of the space, and introduce each part of the air and light.
▼柔和的空间边界,thesoft space boundary© 奥观建筑视觉
制作白酒的核心,在我们看来就是“时间”。
“每次原料投入,丛生沙到丢糟,要经过九次蒸煮,每次发酵要一个月以上,八次发酵约需一年,经过三年的贮存后,再将不同香型、不同浓度、不同酒龄的酒经过精心勾兑……”白酒的酿造须经过繁杂的工艺流程,时间的沉淀积累,让酒香更为浓郁,也让空间更有想象的余地。
我们在制酒的传统工艺中总结了一些几何形态:譬如发酵酒曲的倒三角锥形,被阵列式地安置在了空间的顶部;晾晒用的圆形簸箕,成为划分空间的基础造型;方形的桌子则是串联所有流程的传输带……
几何化白酒酿造过程©泛域设计 summarized geometric shapes in the traditional winemaking process
The core of making liquor is “time” in our opinion.
“Each time the raw materials are put in, the clumps of sand will be thrown away. It takes nine times of cooking, each fermentation takes more than one month, and eight fermentations takes about one year. After three years of storage, different flavors, different concentrations, Wines of different ages have been carefully blended…” The brewing of liquor must go through a complicated technological process, and the accumulation of time will make the wine richer and more imaginative in the space.
We have summarized some geometric shapes in the traditional winemaking process: for example, the inverted triangular cone of fermented koji is arranged in an array at the top of the space; the round dustpan used for drying becomes the basic shape of dividing the space; the square shape The table is the conveyor belt that connects all the processes in series…
▼空间装置,installation© 奥观建筑视觉
▼细节,detailed view© 奥观建筑视觉
"2.4 公斤高粱++2.6 公斤小麦=1 公斤白酒"这个公式,即这张桌子的构造,在桌子中铺设了 2.4 比 2.6 的高粱与小麦,观者可以看到柔软的食材与坚硬的建筑材料在一起产生的微妙效果,随着时间流淌,与酿酒一样,我们会看到它们在逐渐变化。不是去复刻一个传统的白酒空间,而是在现代空间的让人体验到文化属性。
▼桌子设计图,table design© 泛域设计
The formula of “2.4 kg of sorghum + 2.6 kg of wheat = 1 kg of liquor” is the structure of this table. A 2.4 to 2.6 ratio of sorghum and wheat is laid on the table. The viewer can see the soft food and hard building materials. The subtle effects produced together, as time flows, just like winemaking, we will see them gradually changing. It is not to re-engrave a traditional liquor space, but to experience cultural attributes in a modern space.
会议区,meeting room© 奥观建筑视觉
会议桌,meeting table© 奥观建筑视觉
桌子中铺设了高粱与小麦,sorghum and wheat are laid on the table© 奥观建筑视觉
▼桌子内部细节,table detailed view© 奥观建筑视觉
空间最大程度的包容了原始材料,用火山石拟作酿造工艺中必备的酒曲,中和空间色彩的寡淡,与贯穿整个空间的金属运用,两者碰撞,给人强烈的自然气息和曲动的活力感,同时赋予空间更丰富的色彩层次。
▼酒曲,fermented koji
The space contains the original materials to the greatest extent, and the volcanic stone is used to make the necessary koji in the brewing process, which neutralizes the lack of color of the space, and the use of metal throughout the space. The two collide, giving people a strong natural flavor and movement. The sense of vitality, while giving the space richer color levels.
▼从会客区望向会议区,view from the living room© 奥观建筑视觉
金属元素贯穿整个空间,metal elements are used throughout the space© 奥观建筑视觉
在色调的选择上,运用了呼吸感的黑灰色调,通过颜色来模拟白酒的酿造场景;配色是原木与黑的联合,原始的淡雅碰撞深沉的空间,白酒的醇香与清冽肆意散发在独属于它的空间。
In the choice of color, the breath of black and gray is used to simulate the brewing scene of white wine through color; the color is the combination of logs and black, the original elegance collides with the deep space, and the mellow and freshness of white wine is freely distributed in the unique Its space.
▼原始的淡雅碰撞深沉的空间 the original elegance collides with the deep space© 奥观建筑视觉
家具细节,furniture detailed view© 奥观建筑视觉
删繁就简,将自然纯净的白色与沉静黑色相结合,减去多余的话语,在光影的变幻下,材料的本质显露。如遍布空间的陶罐,简单而纯粹地述说它们的酿造故事。
Cut the complex and make it simple. Combine the natural pure white with the quiet black, and subtract the extra words. Under the change of light and shadow, the essence of the material is revealed. Like earthenware pots all over the space, they simply and purely tell the story of their brewing.
▼室内细节,details©奥观建筑视觉
设计的魅力是常常试图打破边界与固有局限性,让空间出现更多的可能性与趣味性,使置身于空间的人尝试不同的体验。办公空间变成艺术空间,同时加入人文话语,塑造办公室独特的气质。艺术不应是可望不可及的奢侈品,应是日常品,犹如生活食粮。
The charm of design is that it often tries to break the boundaries and inherent limitations, to make the space more possibilities and interesting, so that people in the space can try different experiences. The office space becomes an art space, and at the same time, humanistic words are added to shape the unique temperament of the office. Art should not be an unattainable luxury, it should be a daily product, like food for life.
▼办公空间变成艺术空间 the office space becomes an art space© 奥观建筑视觉
酒的形状,受限于容器;人的人生,受限于环境。这个空间同时也受限所属功能与实际条件,办公品酒两种场域的碰撞交织,让这个空间变得如同醉酒一般魔幻。
The shape of the wine is limited by the container; Human life is limited by the environment.
This space is also limited by its own functions and actual conditions.
The collision of the two areas of office wine tasting is intertwined, making this space a magical like drunkenness.
▼办公室,office© 奥观建筑视觉
储酒室,storeroom© 奥观建筑视觉
爱酒之人,更多的在于其意、其养。物质享受早已不能及精神上的慰藉,这是人与酒的交融,边界是可以不存在的。
People who love wine are more dependent on its meaning and support. Material enjoyment has long been inferior to spiritual comfort. This is the blending of man and wine, and the boundary does not exist.
项目名称 Project name 国立酒业办公会客厅设计单位 Design CompanyFununit Design 泛域设计主案设计 Project Designer 朱啸尘 Eason Zhu 硬装设计 Design Team 卢黔兰 Qianlan Lu 封叶青 Yeqing Feng 王祖欣 Zuxin Wang 软装设计 Decoration Design 陈琳 Evelyn Chen 俞婷 Molly Yu 卢昕昕 Xinxin Lu 胡晓娴 Xiaoxian Hu 项目规模 Project scale238m²施工单位 Construction CompanyINNERFIX 奕赋筑造项目摄影 Project Photographer 奥观建筑视觉 AOGVISION 金属道具制作 Metal prop 浙江德耀金属制品有限公司 Zhejiang Deyao Metal Products Co., LTD 项目地址 Address 中国杭州 Hangzhou China 完工时间 Completion Time2021/06主要材料MAIN MATERIALS 术木地板艺术涂料玻璃镜面火山石金属
{{item.text_origin}}

