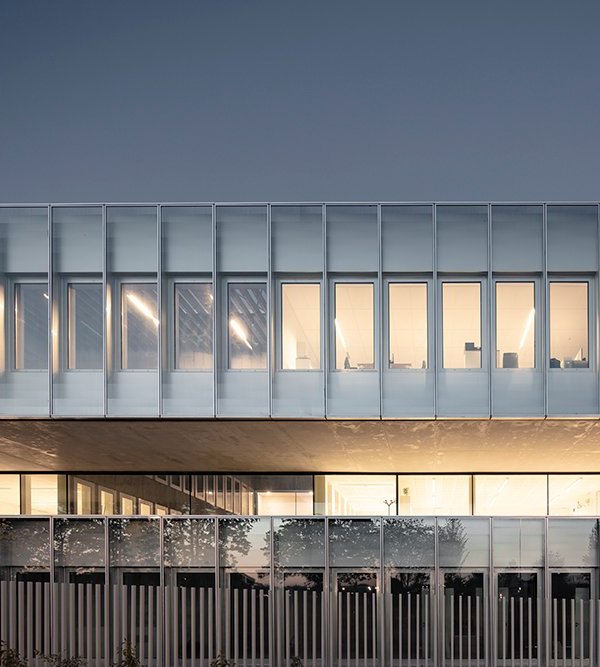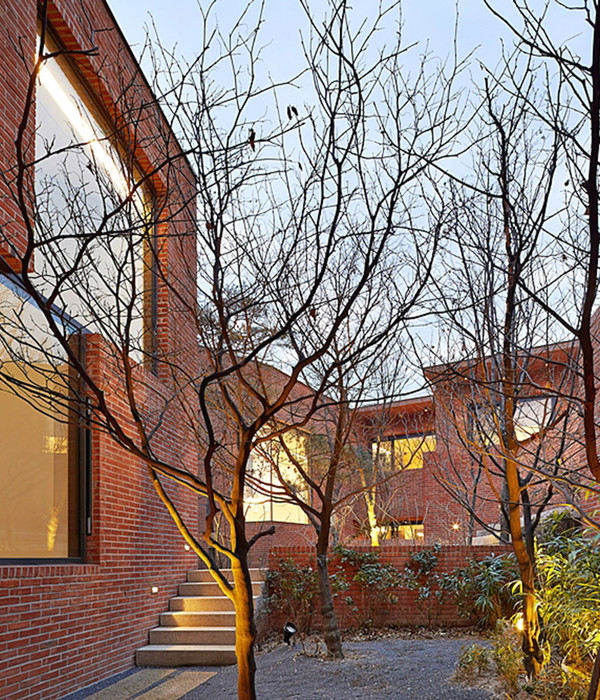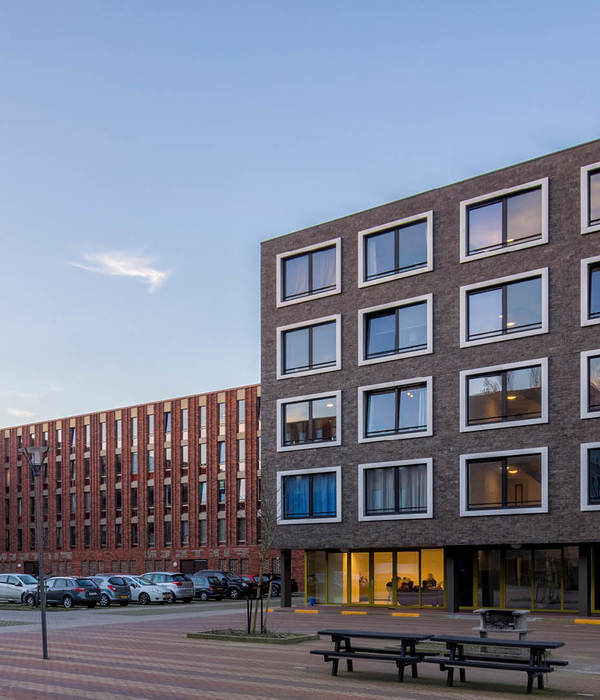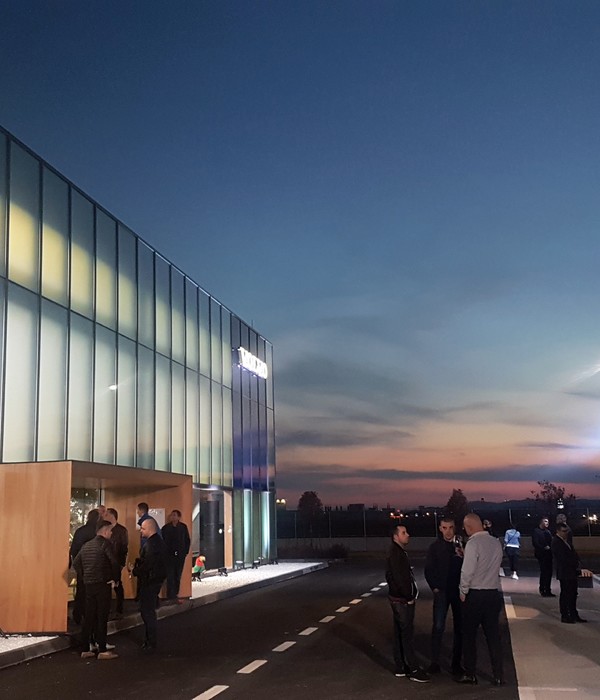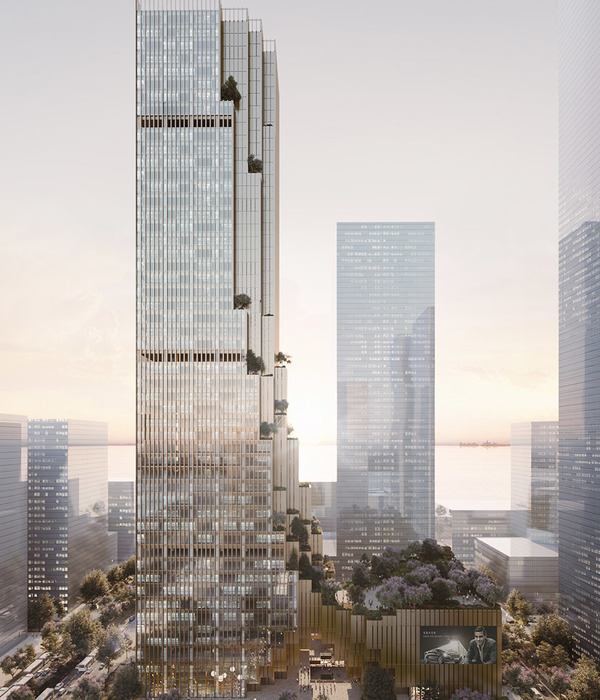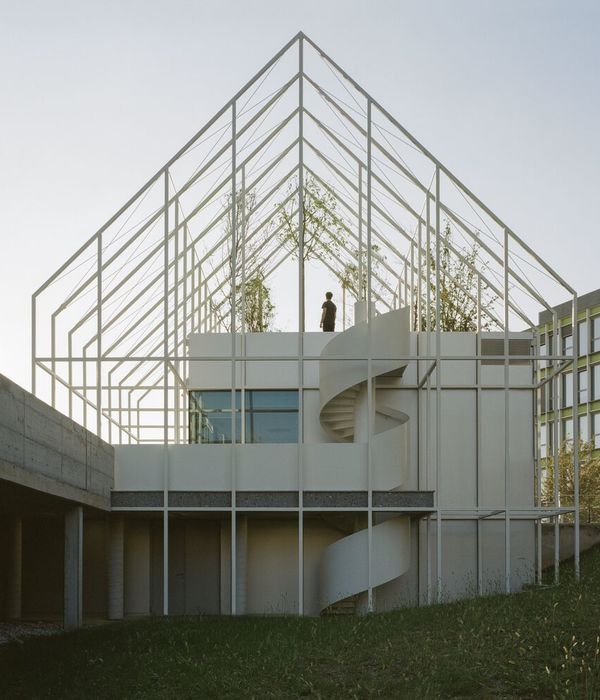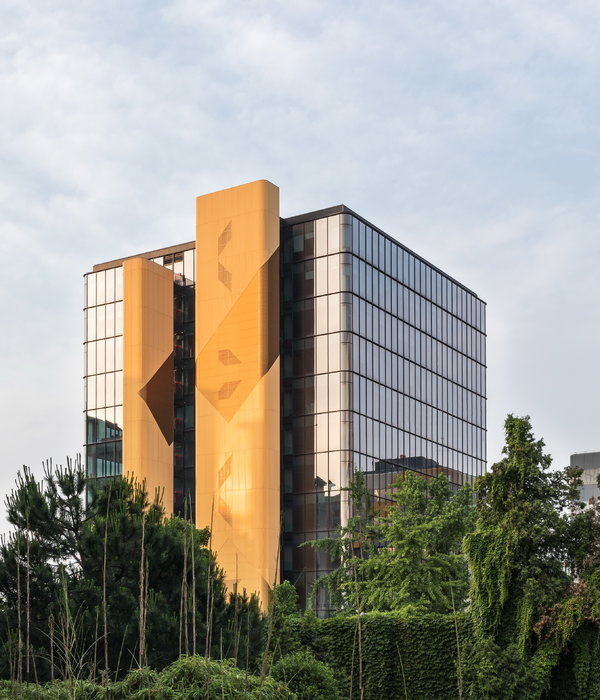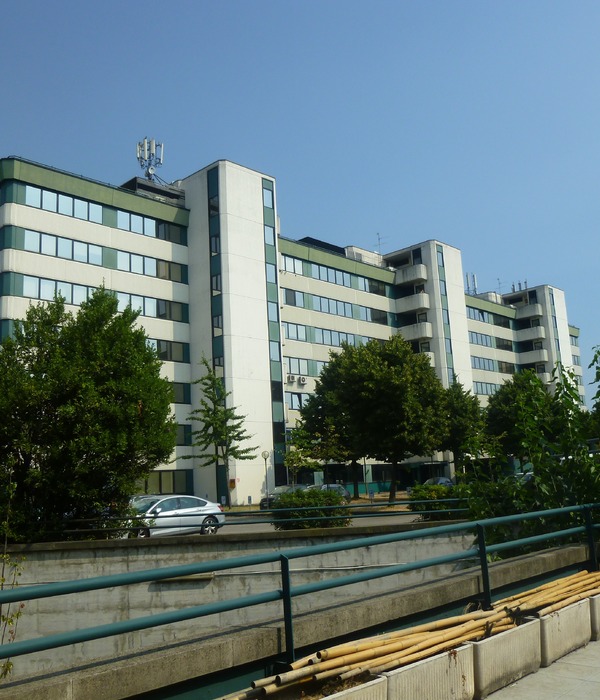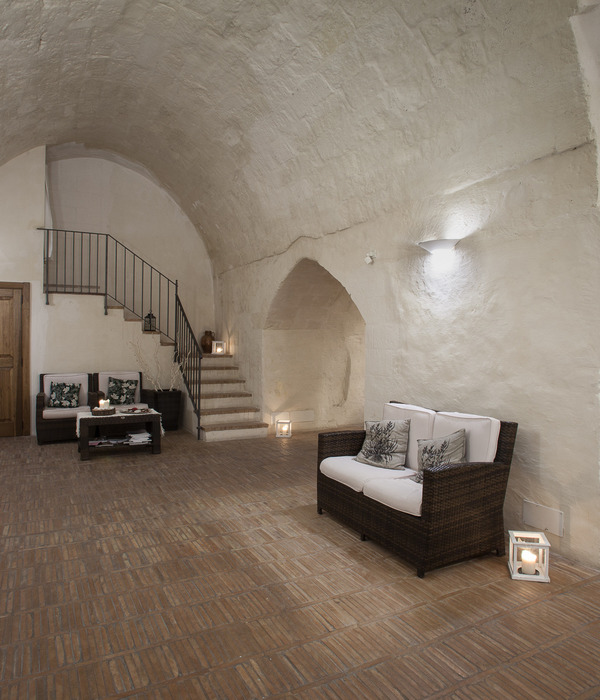Carefully chosen materials and a sophisticated massing endow Pendry Manhattan West with an intimate scale while also subtly distinguishing the building’s role as a hotel within Manhattan West, a mixed-use commercial development that spans eight acres adjacent to Moynihan Train Hall. The cladding on the lower amenity levels, as well as the spandrel panels between each of the upper floors, consist of black, striated granite that contours the building’s form and helps articulate its dramatic curvatures. Behind the main tower, a two-story extension houses retail and restaurant spaces, culminating with a roof terrace. Atop the terrace, a set of curving pavilions sympathetic to the main building and clad in light aluminum and glass house a boutique rooftop bar.
Moving up the tower, the convex glass curves exhibit a modern take on the bay window, providing each of the 164 guest rooms with panoramic views of the city. Horizontal bands of stone across the facade frame the guest rooms on the northern and southern sides of the building. Between the bay windows, the facade’s opaque concave curves mask the building’s columns, signifying a natural division between rooms and tying the expression of the facade to the building’s underlying structure.
The strategic geometric design of the facade enabled just 22 percent of the curtain wall panels to require bending—despite the appearance of continuously curving glass. To further reduce complexity and enable the use of a low-environmental-impact bending process, just three radii were utilized to generate the curves of the bent panels. With a 37 percent window-to-wall ratio, the building is well-insulated and energy-efficient.
The building houses a collection of designer amenities and intimately scaled gathering spaces. A fitness center, rentable meeting rooms, and a collection of rooftop and outdoor terraces leverage Manhattan West’s signature public space and contribute to a continuously active and animated urban realm. The building lands in a carefully calibrated sequence of domestic-scale entry spaces that seamlessly link guests to the adjacent flagship retail, office lobbies, and destination restaurants throughout Manhattan West.
{{item.text_origin}}

