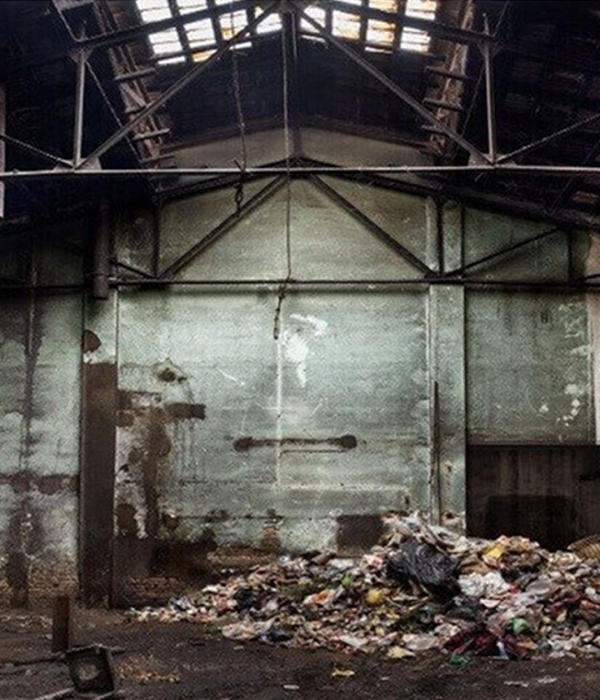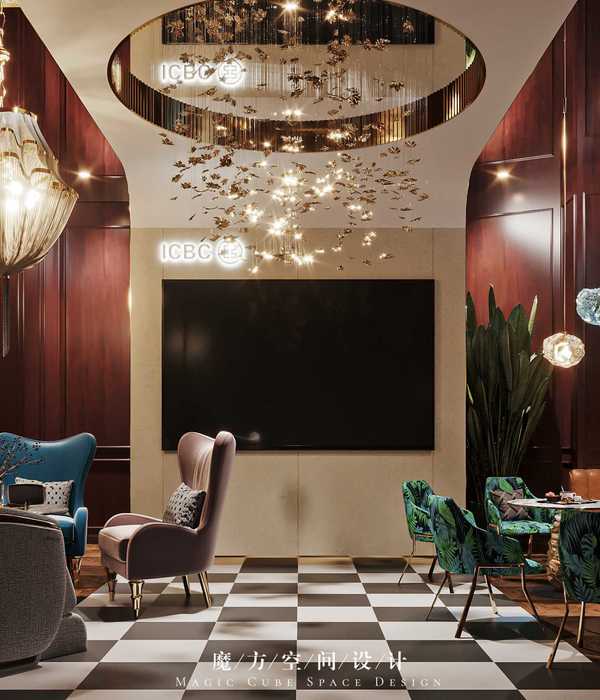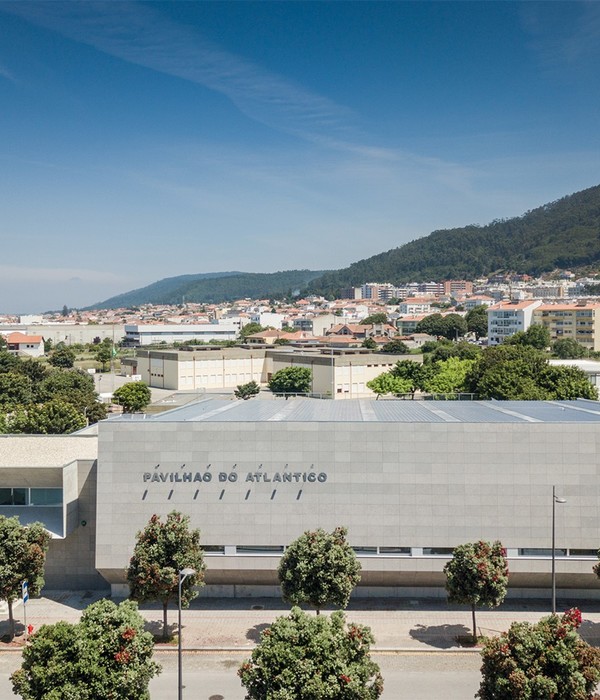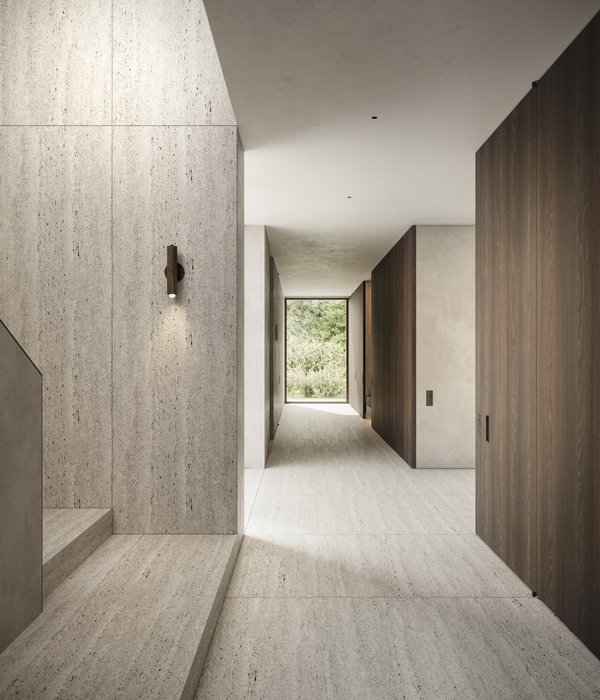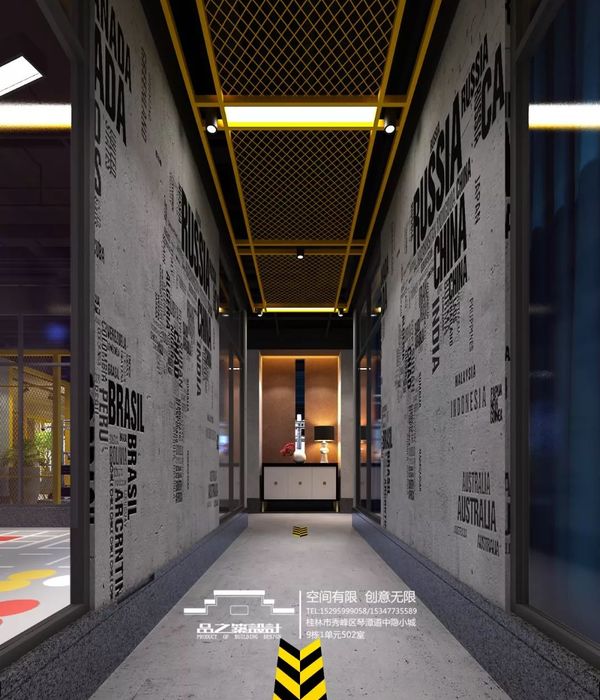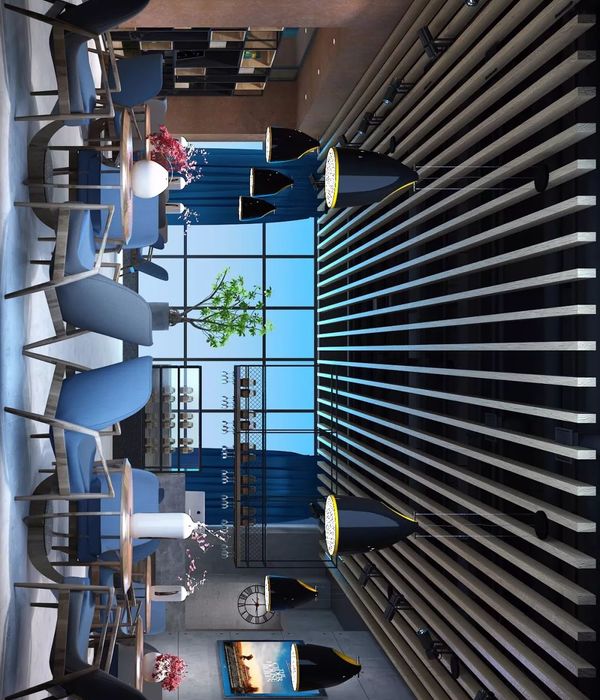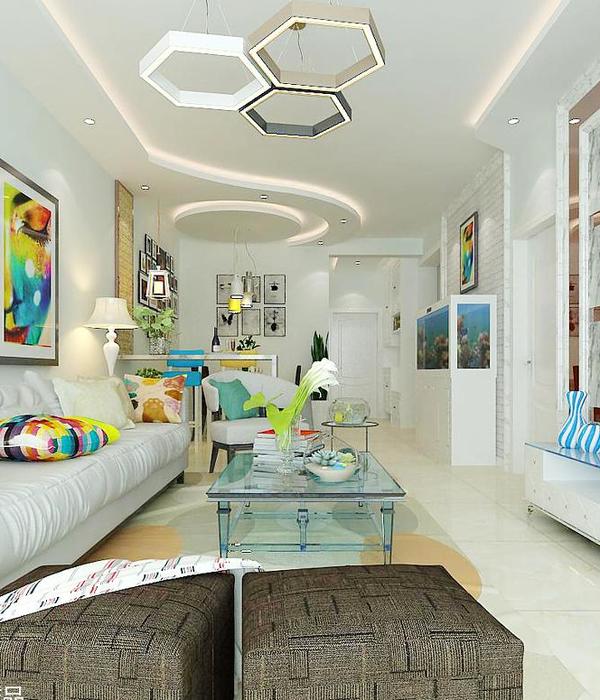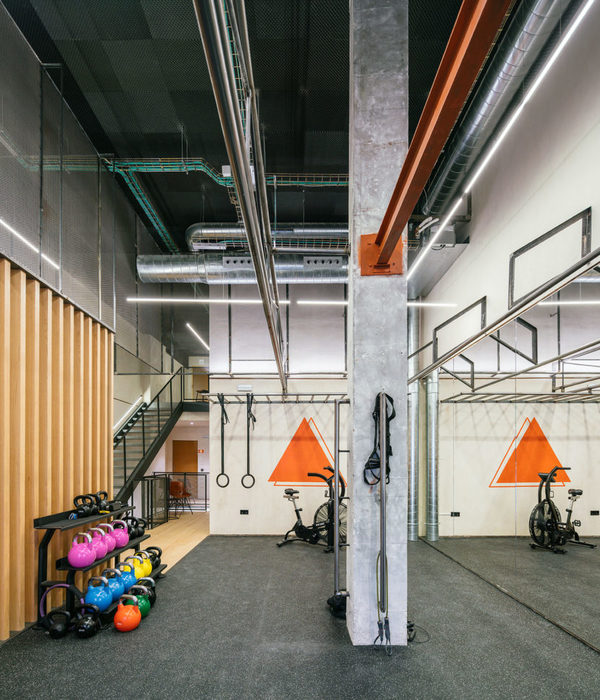Architects:jmarchitects
Area:288m²
Year:2022
Photographs:Keith Hunter Photography
Manufacturers:Schuco,Shou-Sugi-Ban
Landscape:Sweco
Construction Consultancy:Gardiner & Theobald
Structural Engineer:Narro
Project Manager:McLeod + Aitken
Main Contractor:Linear Design + construct
Program / Use / Building Function:Community
Client:Clyde Gateway
Timber Construction Consultants:Intelligent Wood Systems
MEP:Atelier Ten
City:Rutherglen
Country:United Kingdom
Text description provided by the architects. The Cuningar Loop Forestry Park is a transformational green space project at the heart of the Clyde Gateway, providing approximately 37 acres of unique urban woodland with river frontage and activity spaces, forming the largest urban park in South Lanarkshire. Through The Bothy & Tùr our client aspirations were to further enhance and develop the visitor experience, and encourage greater dwell time and use of the park.
The Bothy provides a permanent base for groups and activities throughout the park to encourage a broader range of users, engagement with local communities and in turn help develop a strong community spirit. The main focus of The Bothy will be The Living Room - a robust space connected to the park and woodland and offering a space for talks, nature and arts events, play, and community gatherings. The Tùr – or tower - is an accessible viewing point allowing visitors to embrace the expansive views over the woodland and city.
Qualities of the traditional Scottish Bothy were at the forefront of the design. The compact linear plan derives from the ‘but and ben’ arrangement of traditional bothies with two multifunctional community rooms on either side of a central entrance.
The aim was to work with the existing landscape as much as possible with a ‘light touch’. Traditional bothies stand alone in the landscape with few physical clues to their whereabouts other than the smoking chimney. The existing landscape and trees will be treated sympathetically. The high points of the building and walkway will act as beacons, sitting above the tree line to attract visitors.
Sensitivity to the natural environment was a critical factor in the design development. The use of robust raw materials connected to the local environment such as charred timber cladding and sedum roof aids in bedding the structures into their context, developing an architecture that relates to place and purpose in equal measure.
Internally the aesthetic approach is minimal, clean, and unfussy using a simple range of complimentary robust materials. Spaces utilize neutral colors and natural wood textures such as plywood and exposed timber structural elements and CLT.
The Bothy’s relationship to the park, river, and city beyond was pivotal. The large windows frame views of the surroundings, and the ‘barn’ doors bring the spaces into the landscape, allowing activity to spill out, creating a dynamic environment that the community can use in all seasons.
Energy consumption, renewables, and water management are also key drivers for the design. The traditional Bothy is an ‘off-grid’ building and the ambition is to maintain this ideology as far as possible. The nature of a modern public building has more onerous requirements in terms of required services. Along with the design of the building allowing for high levels of natural daylight and opportunity for natural ventilation various low-energy systems were considered to lower the environmental impact of the building and achieve self-sufficiency. These include air-to-air heat pump heating systems, rainwater, and photovoltaic panels for electricity.
The Tùr has been sited at one of the park’s highest points, allowing it to act as a marker, drawing the public into the park and encouraging exploration. Its elevated position above the treeline provides expansive views of the city skyline. Working with the existing trees and topography, the walkway and Tùr create a memorable and changing journey through the woodland accessible to all. The walkway has been designed to be fully accessible with regular landing platforms allowing park users to climb above the tree canopy. The walkway to The Tùr has been positioned to the existing trees and with guidance from an arborist with regards to key specimens and a potential route. Bridging the unremediated land and the large meadow, this previously inaccessible area of the park can now be enjoyed by the public in a new way.
Project gallery
Project location
Address:Cuningar Loop Forestry Park, Rutherglen, Glasgow G73 1PW, United Kingdom
{{item.text_origin}}

