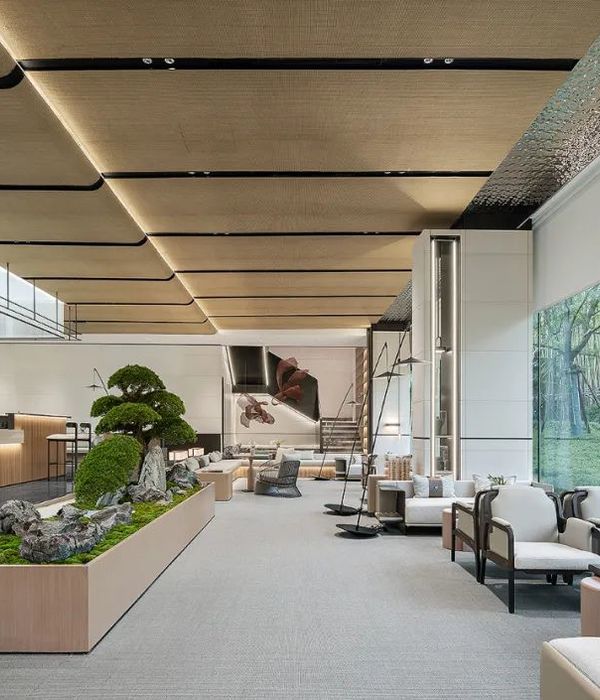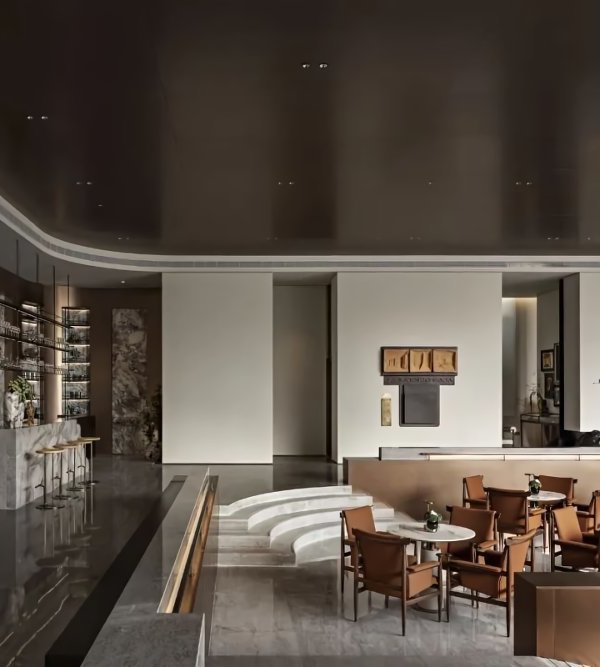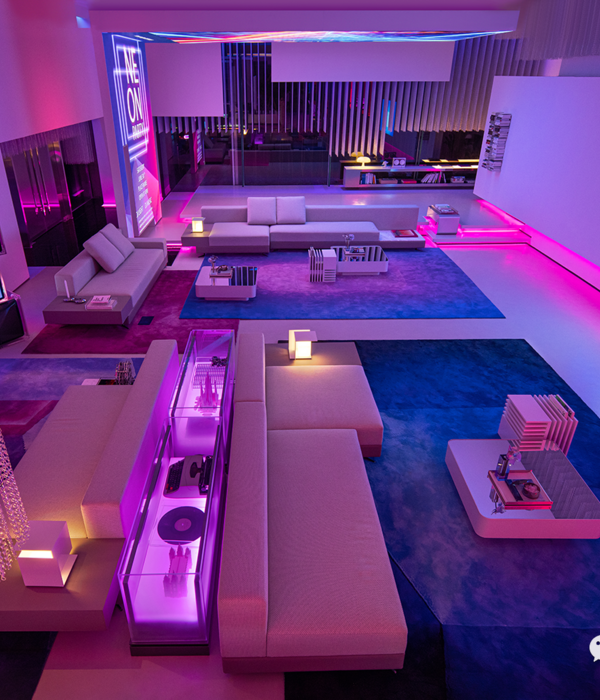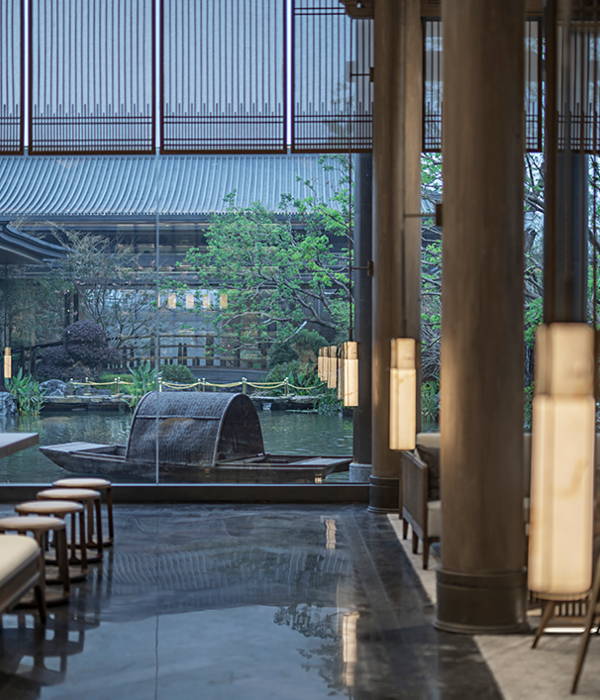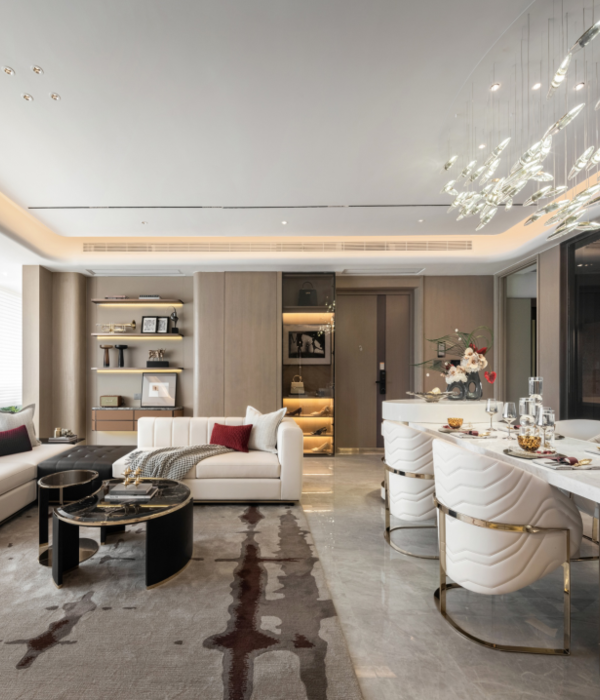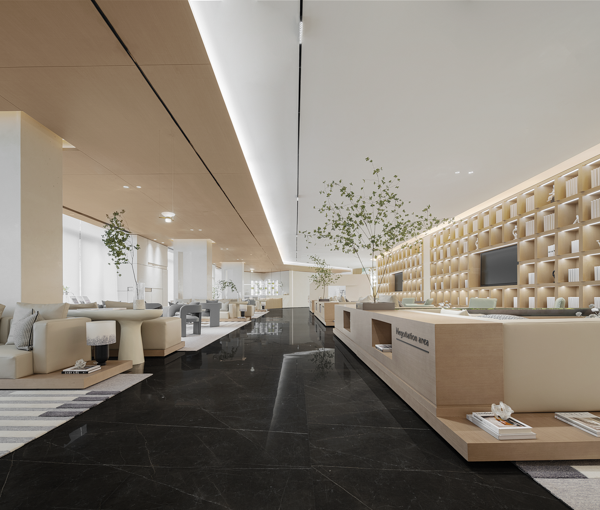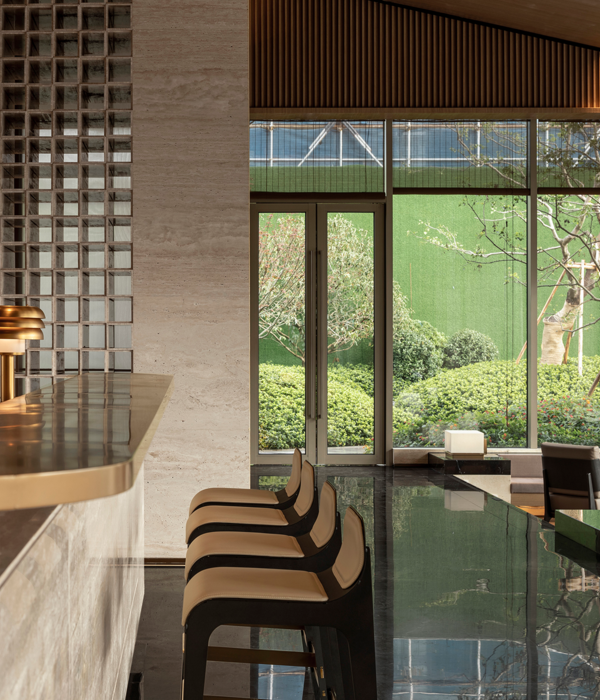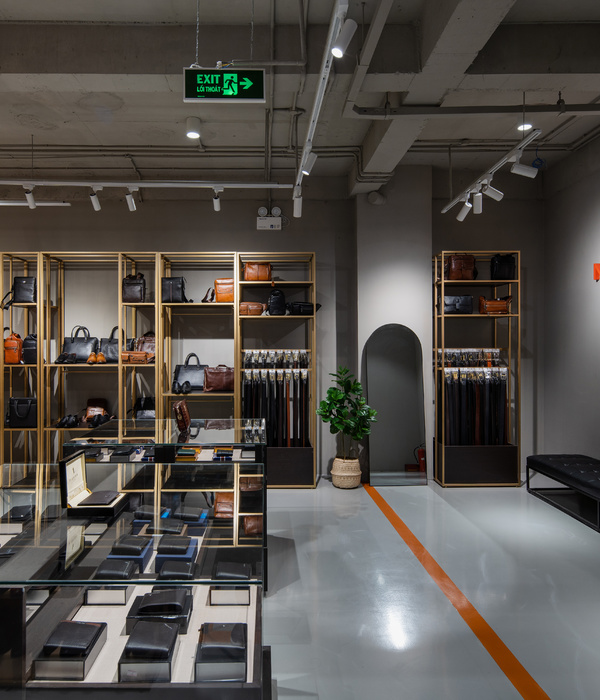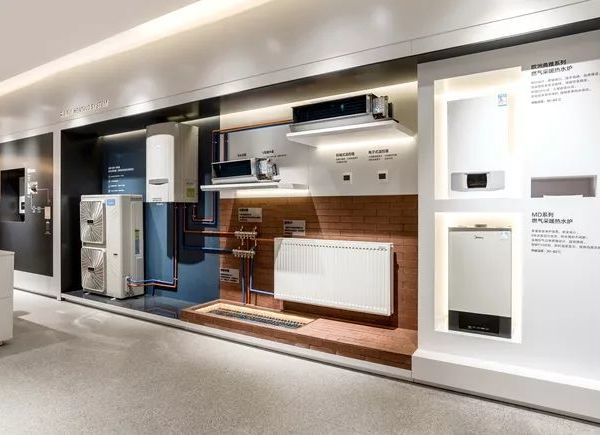Completion: 30 October 2017
Address: Bangkok, Thailand
Client: Gaysorn Property Co., Ltd.
Floor Area: 62,000 m²
Site Area: 3,480 m²
Photo credit:
- Nirut Benjabanpot / CL3 Architect Limited
- Gaysorn Property Co., Ltd.
- bbaloney
Gaysorn II is a mix use development that aims to create a new approach to commercial design through careful planning and curation of Lifestyle, Work, Play and Grow in a holistic environment.
Inspired by the traditional Thai culture in craft and hospitality, the project synergizes and combines the components of retail, dining, workplace, conferencing and wellness through an integrated and sustainable design in the heart of Bangkok’s CBD and retail area.
Gaysorn Plaza I was developed in 1994 and was facing strong competition from newer, larger retail development in the neighborhood, Gaysorn II is primarily an office tower on top of a retail podium, and it is the developer's intent that the combined retail area will make it more commercially competitive in the area.
Unlike a traditional mix use project, the design takes a humanistic approach by integrating its components to enhance the functions of each other, imagining a co-working lifestyle and catering to the needs of young, creative industries by curating retails, restaurants, cafes, beauty, relaxation, conferencing to complement it.
The use of wood, greenery, metal craft, water reflection aims to create a tactile, warm, calming and cultural environment that weaves through the 4 levels retail podium, the workplace lobby entrance on level 1, the conference facilities on level 19 and 20, the beauty and spa tenants on level 10 to 12, and restaurants and cafes on strategic area throughout the building. A 19m tall timber “cocoon” located at a glass link bridge between old and new phase of the retail area, acts as a visible symbol from outside the buildings, visually connecting the drop off area to the various levels of the retail floors.
Retail:
Connectivity, porosity and integration are the planning principle for the retail floors. Curvilinear voids and staggered floor plates provides visual connectivity to various levels, coupled with a curated approach to tenant mix including unique local fashion, food, lifestyle design products, convenient stores, cafes and restaurants, results in a unique retail experience that caters to tourists and locals. The floating floor slabs are suspended from the ceiling structure by cables to minimize bulky columns in the space.
Workplace Lobby:
Located on level 1 of the retail floor, the lobby is half sunken yet connected to the retail component, giving certain privacy to the people going to their offices, yet integrating with the overall environment both visually and with the use of consistent materials throughout. The lobby incorporates green planting and vertical wooden louvers, inspired by Thai architecture, to screen off the busy driveway yet allowing natural light to penetrate. Two large lanterns inspired by traditional paper lanterns add a touch of Thai culture to the space.
Level 19, 20, Sky Conference Area:
Named the “Gaysorn Resort”, this area aims to provide a relaxing social area where the office user and the visitors can meet. Consisting of a 200 person conference space, a large outdoor terrace, café, day-offices, co-working spaces, meeting rooms of various sizes and the unique garden pods, glass rooms that are weaved into large tree planting, and a glass internal lift linking the two levels, this conference area has become a social event hub for the neighborhood and the Bangkok creative community.
Gaysorn II is a unique mix use development where the design at the on-set takes into consideration the lifestyle and well being of the end user. CL3’s director William Lim believes that architecture has a social obligation and a good project can go beyond its boundary to have a positive effect on its neighborhood. Gaysorn II has successfully created a unique lifestyle, work, play and growth environment for the design community in Bangkok.
{{item.text_origin}}


