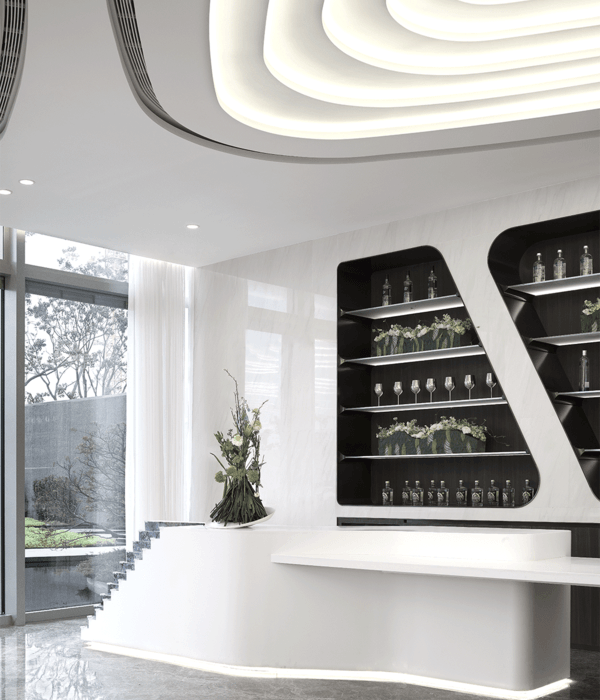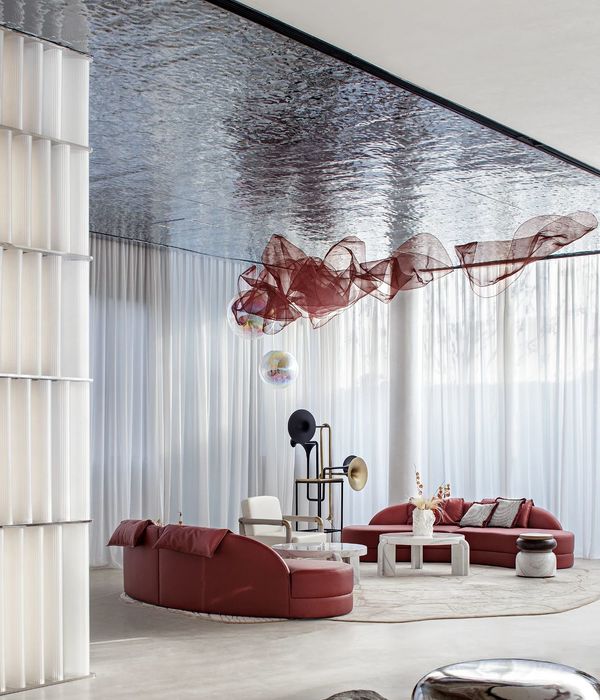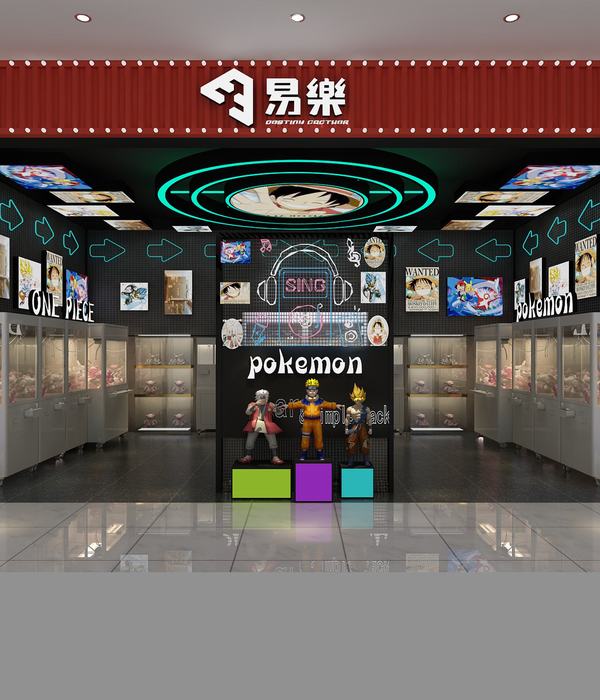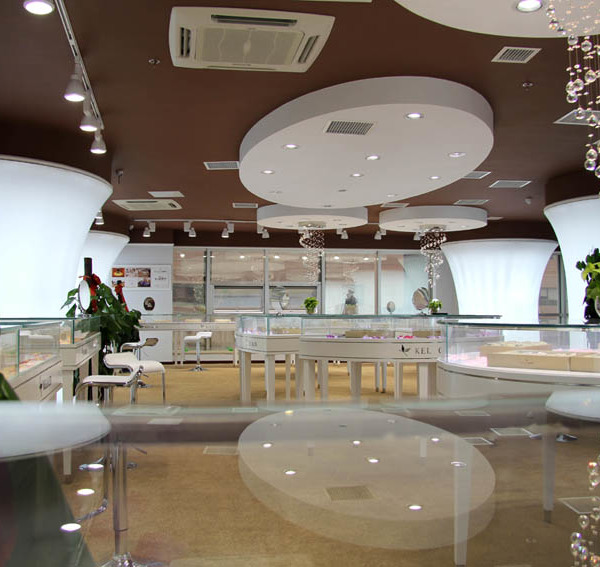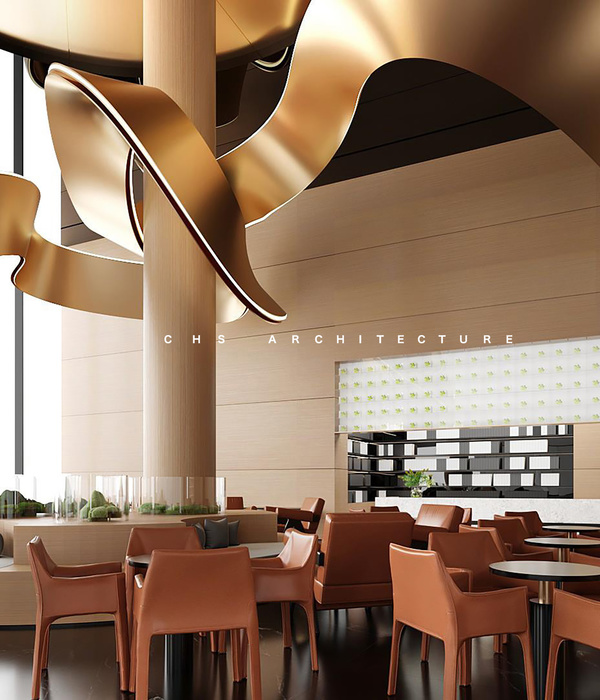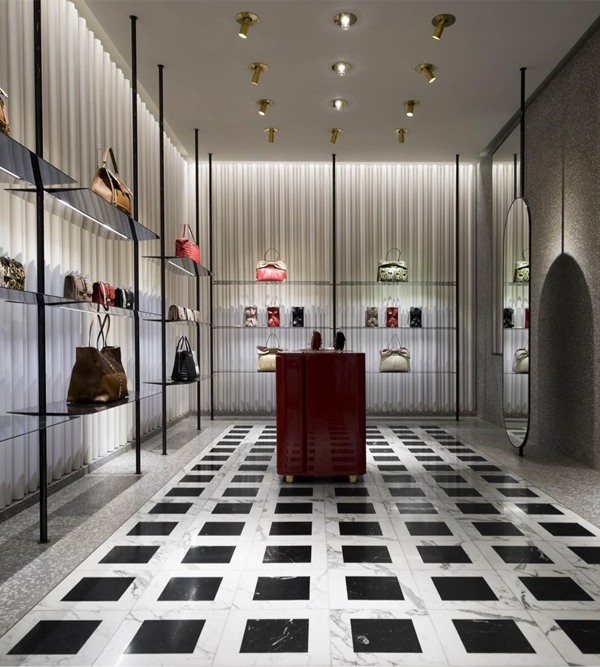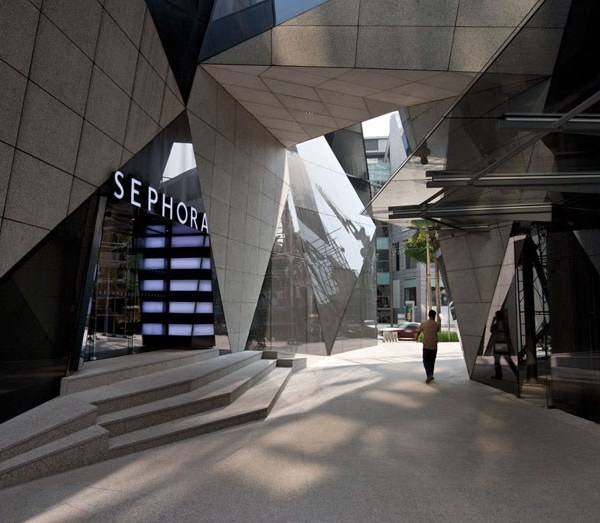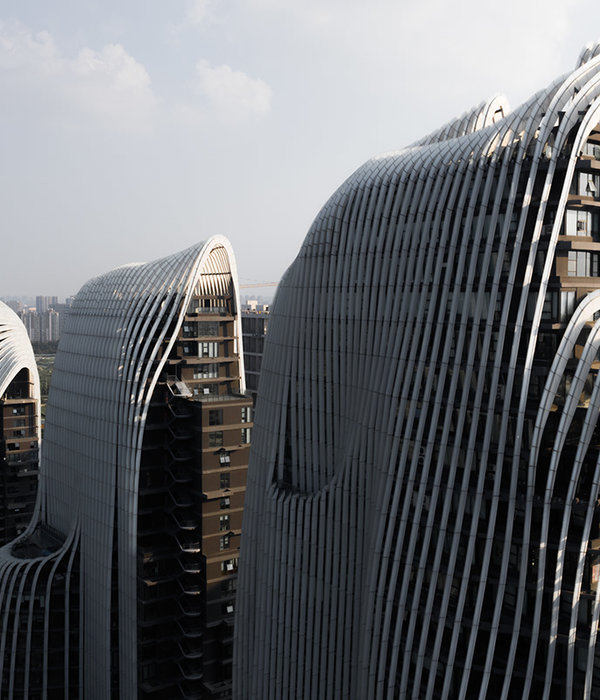Firm: A+ Architects
Type: Commercial › Shopping Mall
STATUS: Built
YEAR: 2021
SIZE: 3000 sqft - 5000 sqft
BUDGET: $500K - 1M
The project is located in Binh Duong Province which is far approximately 30km from the Downtown Ho Chi Minh. Due to its geographical location at the economic gateway, Binh Duong is developing as the Southern key economic region. The project is oriented to become a shophouse model on a land of 300 sqm by the investor. The design team approached the project while the construction was in unfinished civil work.
With so many initial challenges, the biggest one is probably the business combination in the chaotic traffic layout. The old design didn’t meet the operating requirements when the elevator and the guest staircases were located far apart from each other and pulled up to the living floor. The next is to solve the problem of displaying the show window for the objects on display when the entire 7-story facade is facing the west sunshine. It is impossible to change the structure system with pre-built beams and columns is also a big barrier in the design of the facade for the building. Not to mention the functional designing of the living floor is very lacking in-depth, unreasonable in operation and functional zoning. Finally, the cost control for a project with a large floor area is also required by the investor.
With all difficulties above, A+ Architects team still decided to throw themselves into helping their client find out some solutions step by step to solve each individual problem.
First, we had to connect 2 discrete customer intersections with a diagonal corridor. With specific color lines and sales subdivisions, this way becomes more joyful with many epoxy-colored lines. Normally, when standing in a large space, people are easily disoriented when there is no object to locate. Following these color lines helps people solve the problem of finding where to buy products when going to big shopping centers.
The front elevation is the second problem. When it is impossible to change the existing frame, with the west sunshine shining directly and the need for display windows... , tthe flexible double-layer door solution is chosen. The outer gliding layer forms an effective layer of sun protection. Particularly, when it is not sunny, this system automatically slides over to reveal the advertising display windows. And in the afternoon, the need for advertising become unnecessary, the laminar system will automatically slide back to perform the heat-resistant function for the building. In addition, the setbacks and railing roofs are also the solutions to create the sunblock for the main lobby on the ground floor and the top floor of the building. To be favored by nature, Binh Duong Province has many sources of local materials that can be exploited, especially natural wood. This linear wood slat system is a solution showing the design team’s concern about environmentally sustainable materials.
Finally, the cost problem is controlled through several solutions such as: Using raw structural system and technical system to decorate the entire space. The display shelves are modularized to reduce production costs and at the same time, it is easy to change the display according to the needs of new products. Segmentation by customer object is also concerned through the design language. The highlights of the display in the lobby and the pink accents for the vertical staircases are also interesting things about the operating space.
{{item.text_origin}}

