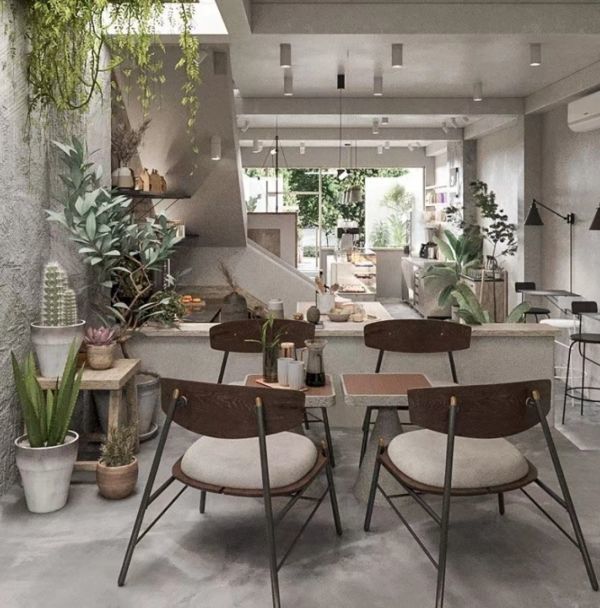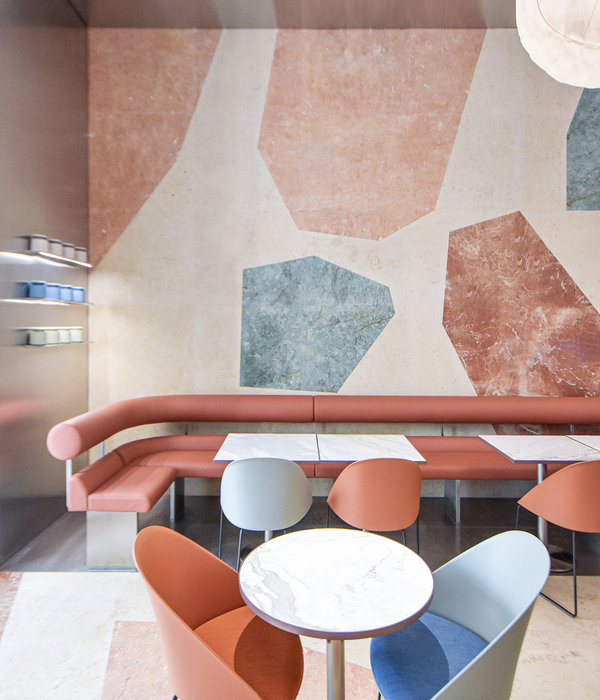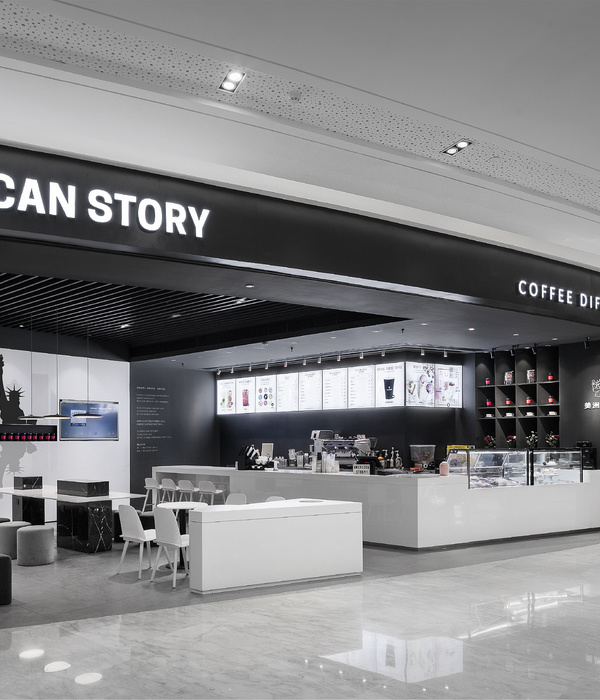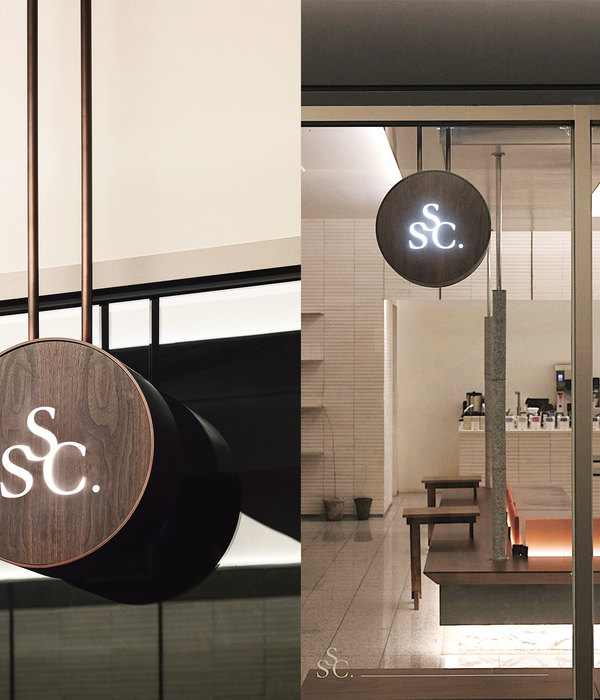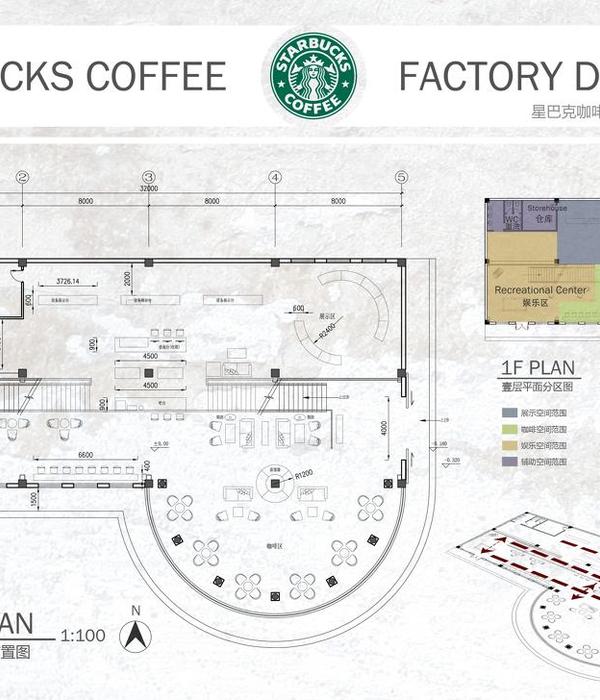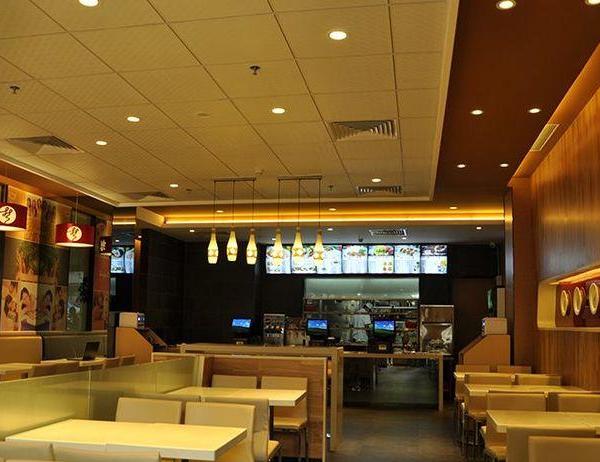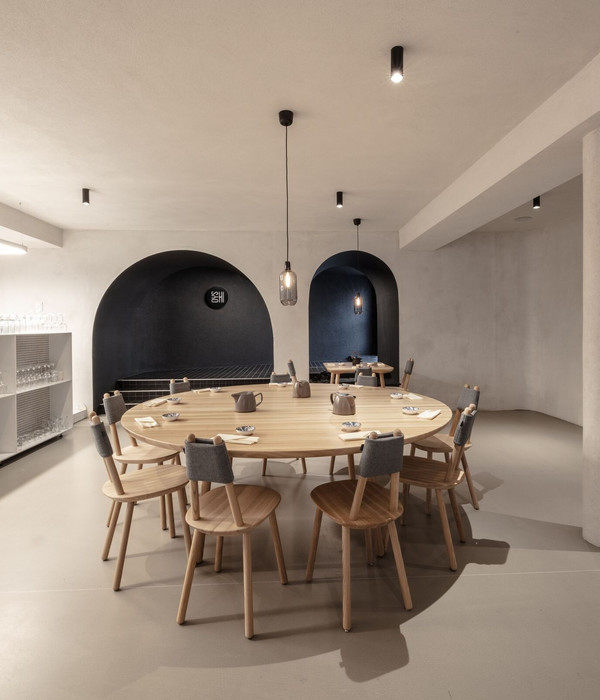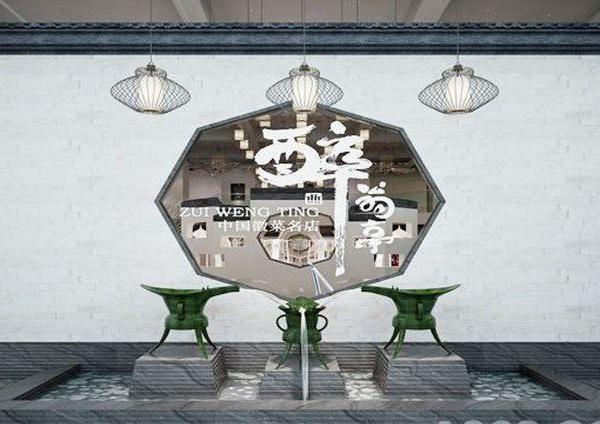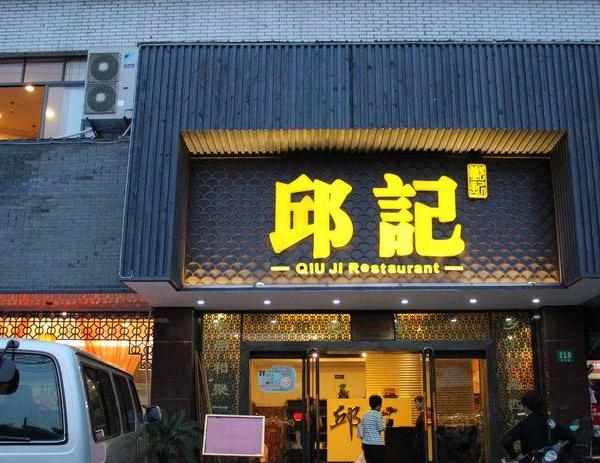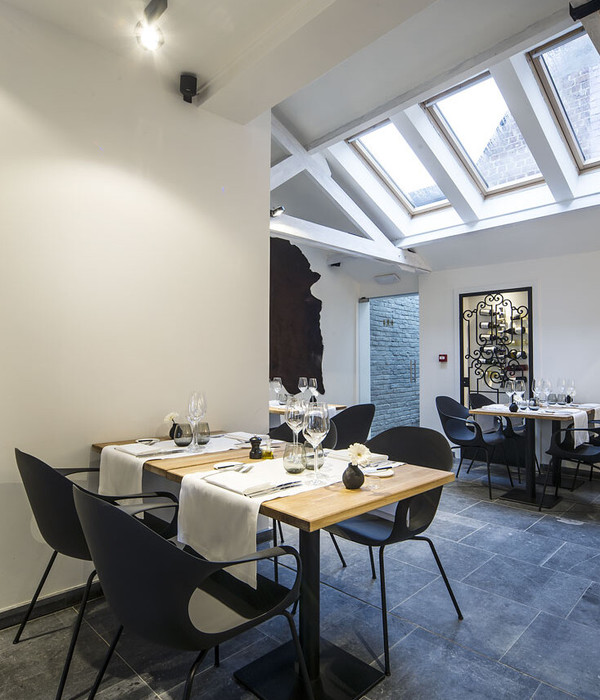架构师提供的文本描述。这是一个深长的U形店面,单次暴露在阳光下,面向购物中心广场。各种咖啡功能沿着10米长的酒吧排列,渗透到空间的中心部分,邀请和指导活动在空间的每一个角落循环。它被设想为一条有休闲生活的户外步行街。
Text description provided by the architects. This is a deep long U-shape shop front with single exposure to light, facing the mall plaza. All kinds of coffee making functions are aligned along a 10m bar, penetrated into the central part of the space, inviting and directing activities circulate through every corner of the space. It is conceived as an outdoor pedestrian street with leisure lives.
© Shiyun Qian
(C)钱世云
Pedestrian Street Scenario
步行街场景
© Shiyun Qian
(C)钱世云
街道被“天光”照亮,通过两种水磨石铺设方式投射出灯光和阴影的地面效果。所有东西都聚集在中央摊档周围:烘焙厂是一个独立的展位,连接着一个街角花园(Street Corner Garden),街边商店前(Street Shop Front)充当收银台和产品陈列处,一个有遮蔽的座位区让人想起了街咖啡厅(Street Cafe),而真正的街道咖啡馆延伸到商店入口,暴露在来自东方的实际阳光下。丰富的植物组合在公园长椅中的座位区。不同的体积和水平的高度,连同物质的回忆,让人想起深圳的丘陵景观和它的超级绿色的性质。
The street is lit by a “Skylight”, projecting a light and shadow ground effect by two types of terrazzo paving. Everything gathers around the central stall: the Roastery Factory stands as an independent booth, connected by a Street Corner Garden, the Street Shop Front serves as cashier and products display, a sheltered seating area recalls Street Cafe, while the actual street cafe extends to the shop entry, exposed to the actual sunlight coming from the east. A rich selection of plants blends into seating areas, amongst the Park Benches. The varied volumes and level heights, along with the materiality are the reminiscent of the hilly landscape of Shenzhen and its super green nature.
© Shiyun Qian
(C)钱世云
Floor Plan
© Shiyun Qian
(C)钱世云
在轻结构金属屋顶下,最初设计为烘焙厂,咖啡豆的生产厂。三面开放给客户,它不仅提供日常烘焙场景,而且吸引所有与豆类相关的活动,如辅导,拔罐,或品尝。它后来成为一个弹出式商店和展览空间,而不失去它的社交功能。中央咖啡吧分为浓缩咖啡、过滤和培训部分,当每个部分面对对方时,相互作用就不再是单一的了。
Underneath the light structure metal roof is originally designed as the Roastery Factory, the production house of coffee beans. With three sides open to the customer, it not only provides daily roasting scenario but also attracts all bean-related events such as tutoring, cupping, or tasting. It becomes a pop-up store and exhibition space later on without losing its social functionality. The central coffee bar is divided into espresso, filter and training sections, and as each section faces the other, the interactions therefore, become no longer singular.
© Shiyun Qian
(C)钱世云
空间里充满了“看”和“看”,即使在后面的厨房里也可以看到全景。然而,为了确保舒适和隐私,每个座位都经过仔细的研究。
The space is full of “seeing" and “seen”, a panorama view is available even when working in the back kitchen. Yet each seating is carefully studied to be ensure comfort and privacy.
© Shiyun Qian
(C)钱世云
{{item.text_origin}}

