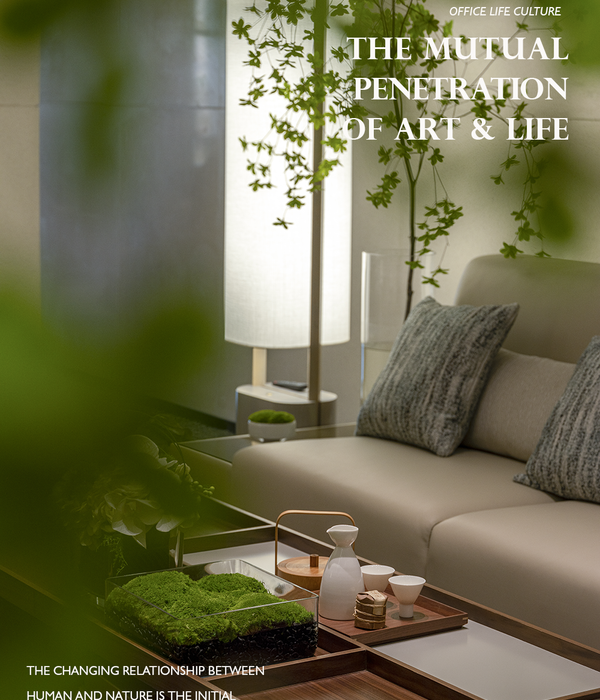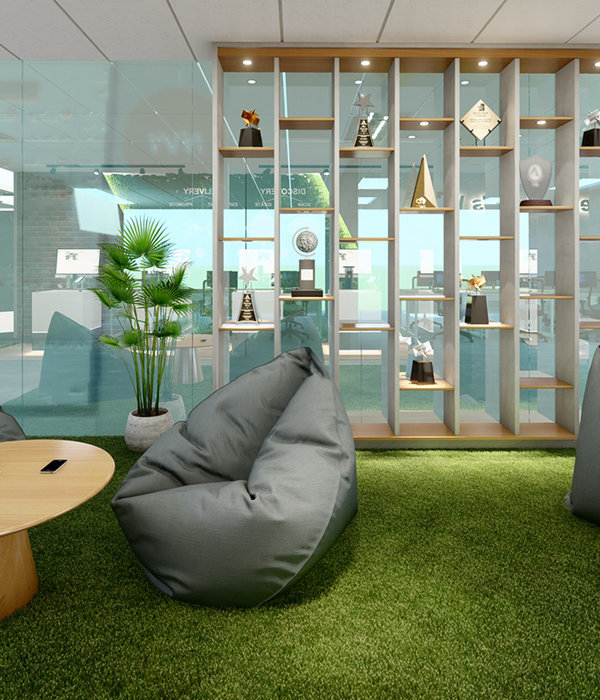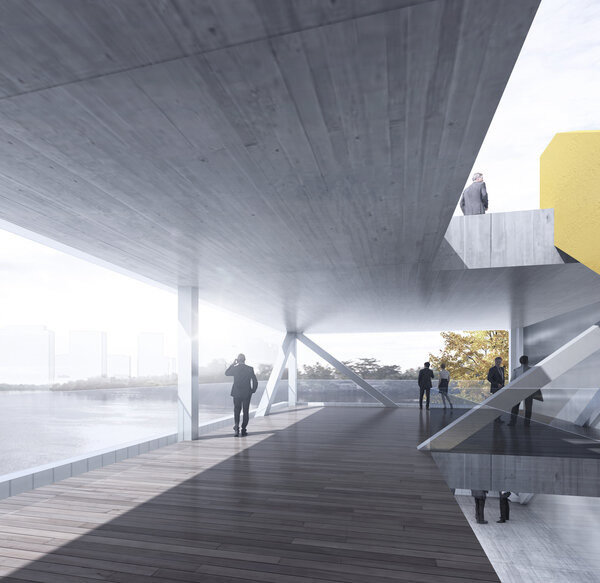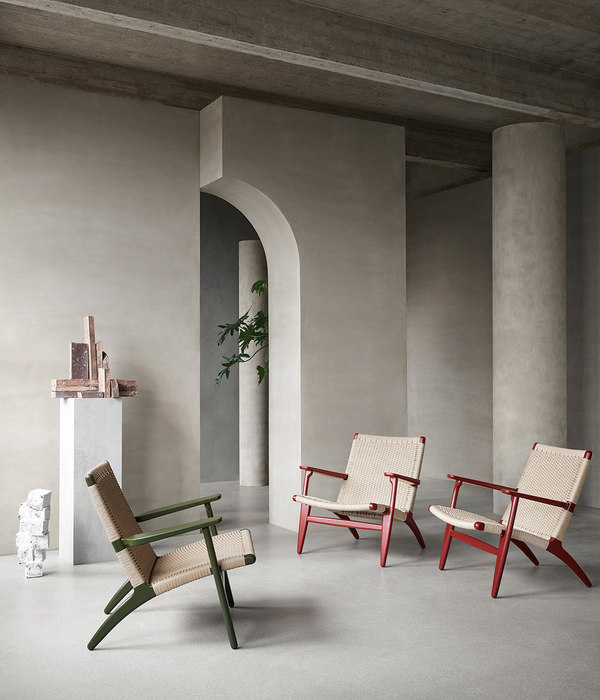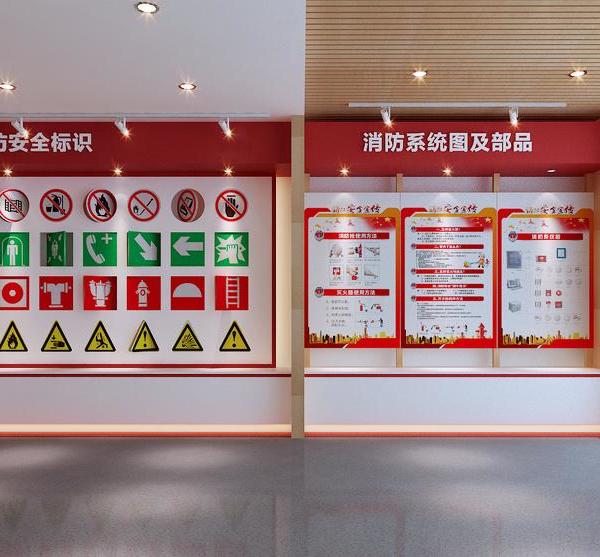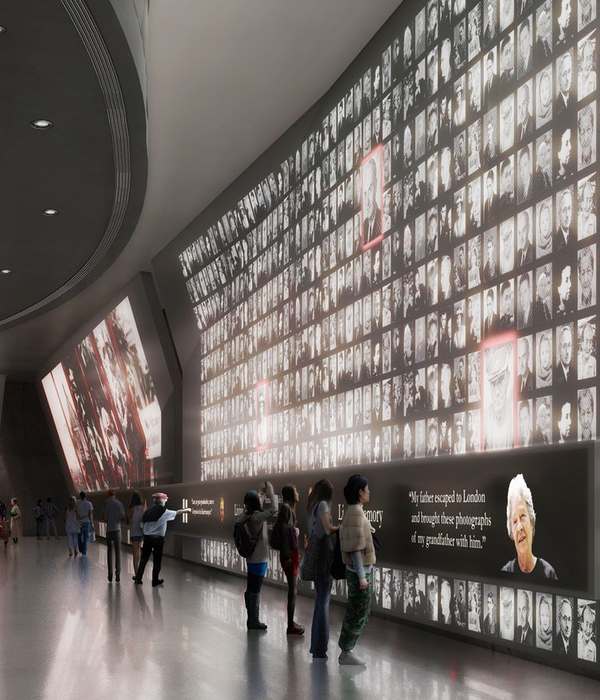Architect:Dobas AG
Location:Lucerne, Switzerland; | ;View Map
Project Year:2023
Category:Banks
Following the successful finalization of the "Quarter within a Quarter" interior design project towards the end of 2023, the customer service lobby of the Luzerner Kantonalbank LUKB headquarters now shines in renewed splendor. Originally erected in 1973, the customer hall underwent its previous renovation in 2007. The foremost purpose of the recent redesign was to disrupt the space's cold character.
Drawing inspiration from the Neustadt-Hirschmatt district, we crafted the "Quarter within a Quarter" scheme, blending the area's rich variety into the overall design. A notable innovation is the "cloud" fixture on the ceiling, which mitigates the cold atmosphere of the space while mirroring Lucerne's weather.
Various areas within the hall facilitate consultations: at portable high tables, in semi-private pergolas, and inside bespoke consultation areas. The design of the pergolas echoes the neighborhood's characteristic block-style architecture, while the consultation areas draw themes from four celebrated locales within the city. The walls' concrete finish, coupled with plentiful greenery, conjures an outdoor essence.
Despite logistical challenges such as regularly changing temporary arrangements, the project was successfully completed in November 2023 and was shortly thereafter celebrated with a festival for the community.
Dobas AG: Interior Architecture
Antonietty Architekten AG: Development, floor plans, building application and detailed planning
Rogger Ambauen AG: Tendering, construction site management & cost planning
▼项目更多图片
{{item.text_origin}}

