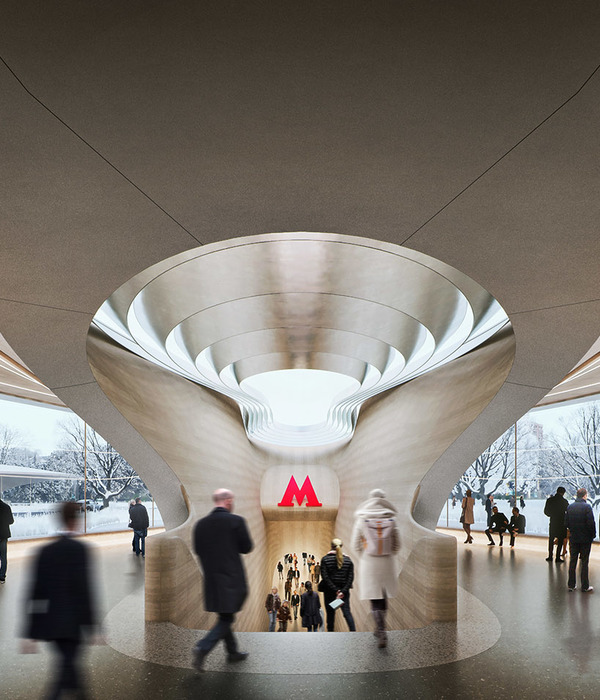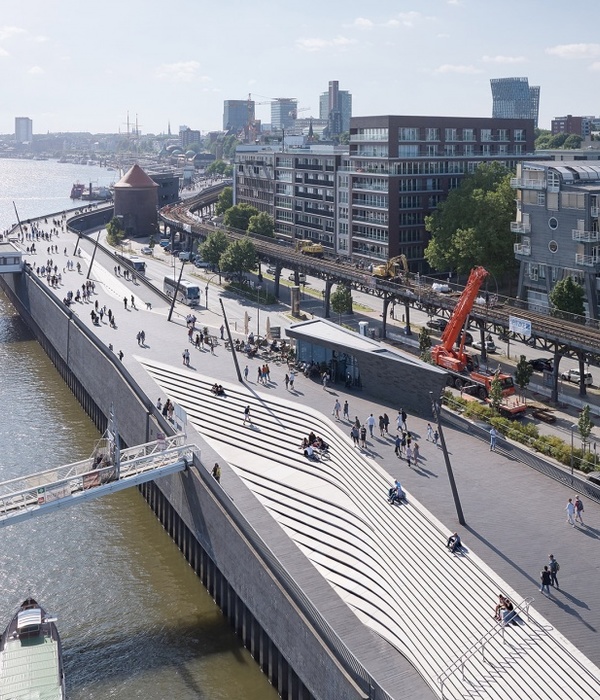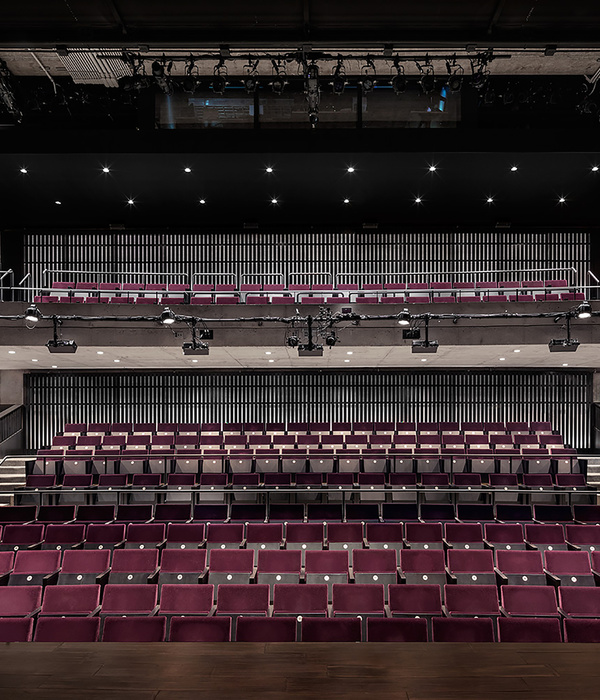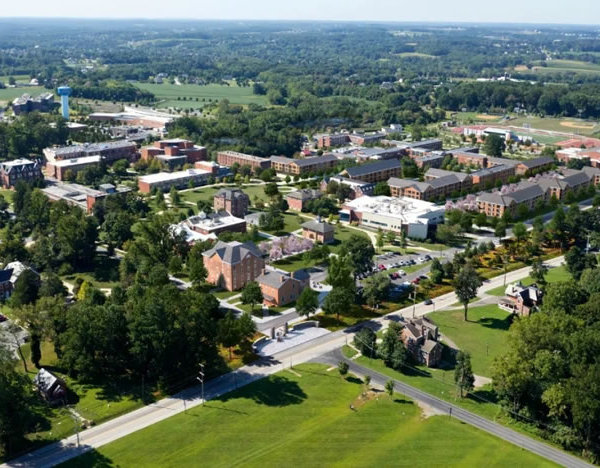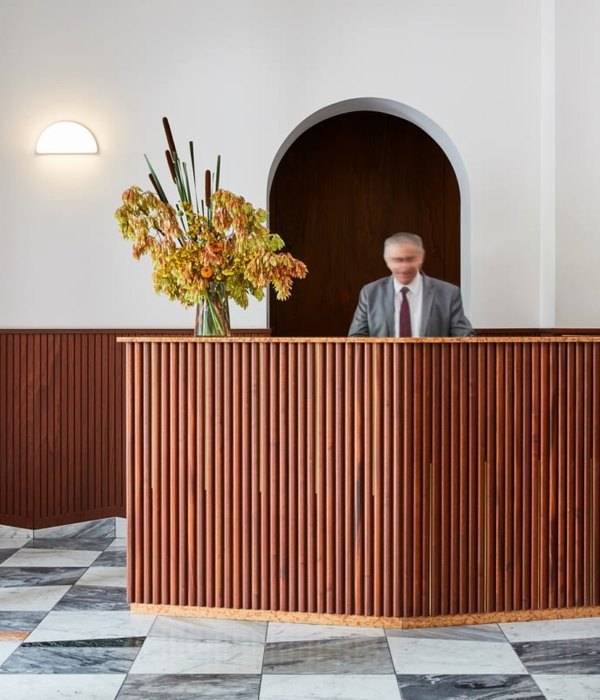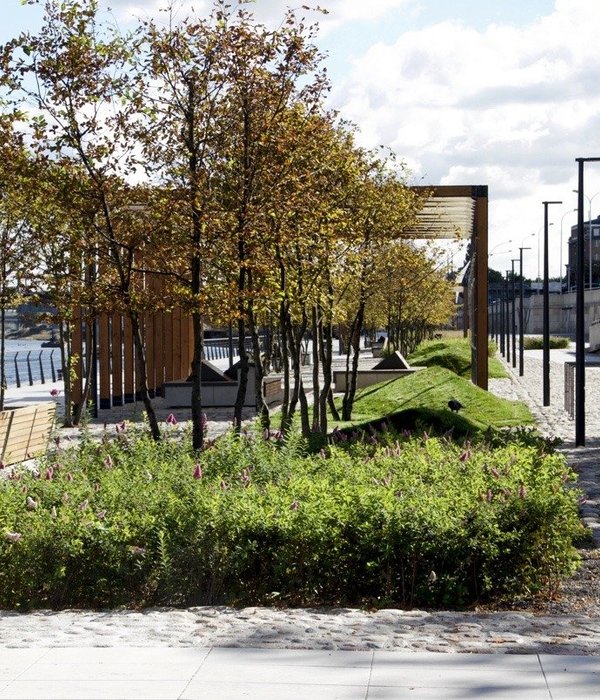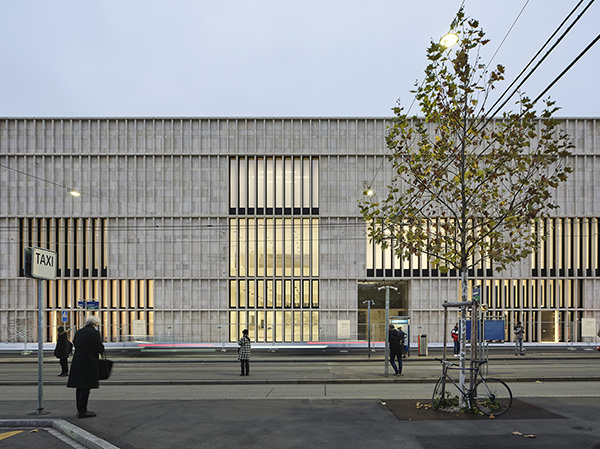Woodhouse is a modern cabin located in Singhampton, Canada, redesigned and extended in 2019 by Superkül.
Description
Designed for a family of four on a heavily wooded 90-acre site near Singhampton, Ontario, Woodhouse comprises a 1,100-square-foot 19th-century log cabin and a 1,760-square-foot modern addition. Retention of the historic, rustic qualities of the existing building was paramount; it remains distinct and separated from yet connected to the new addition by a glazed link. In contrast, the low-slung massing of the newly built structure reads as an elongated bar reaching out into the landscape.
The two building forms are unified into a cohesive whole through the material expression of exterior cladding materials: riffing on the rough-hewn logs of the old cabin, charred wood siding is a modern interpretation that ensures visual and textural continuity. Similarly, the low gable roof of the new addition references the existing cabin as an integral compositional element of the scheme.
A linear sequence of spaces is divided by an exterior breezeway into public and private zones, encouraging year-round engagement with the elements. Hung from the soffit, 16-foot-long wood panels slide across the façade to fully enclose the breezeway, thus offering protection from even the harshest winter winds. A dramatic, vaulted ceiling features a bank of four north-facing skylights, opening up the space and refocusing attention from the horizontal plane of landscape beyond to the sky above, retaining an intimate, exhilarating connection to the natural world.
The warm, textured material palette and a diversity of spatial conditions reflect the affable and lively spirit of the clients and their hospitable embrace of visiting friends and family. To maintain an ever-present connection to the landscape, the architectural strategy prioritizes the seamless flow of interior and exterior spaces with as few visual, physical and mechanical barriers to the experience of the home and property. Numerous operable skylights and glazed walls that slide open further this objective, while also eliminating the need for air conditioning in favour of passive ventilation – part of a broader comprehensive sustainability strategy.
Photography courtesy of Superkül
{{item.text_origin}}

