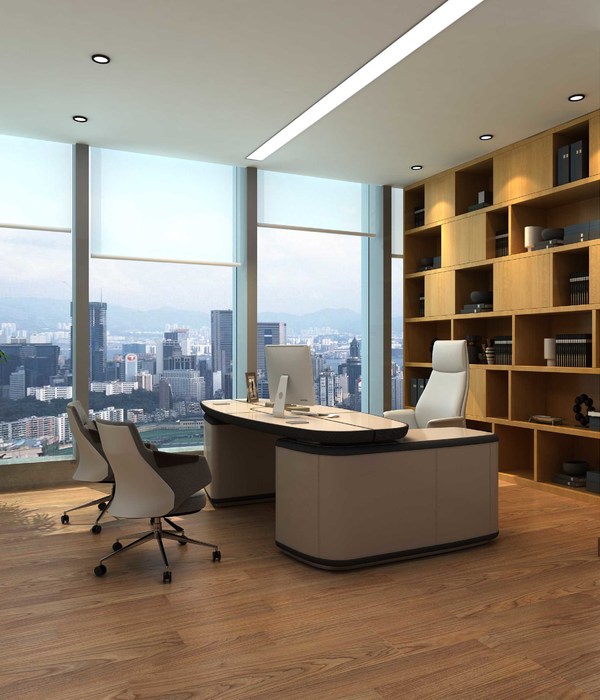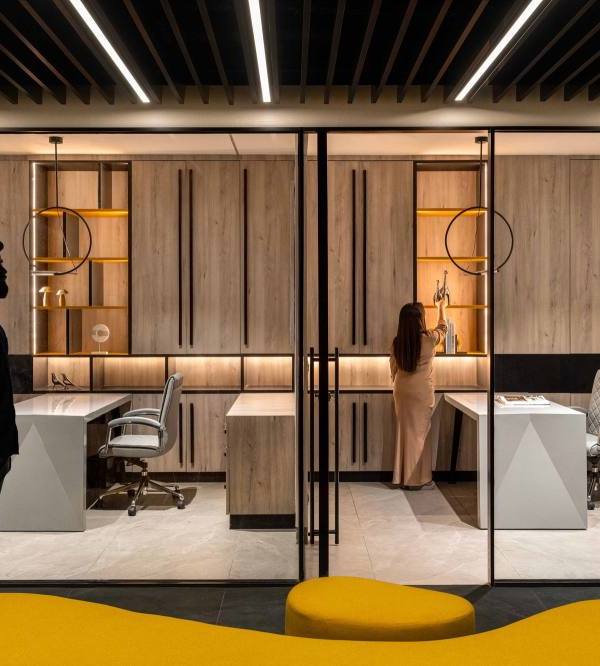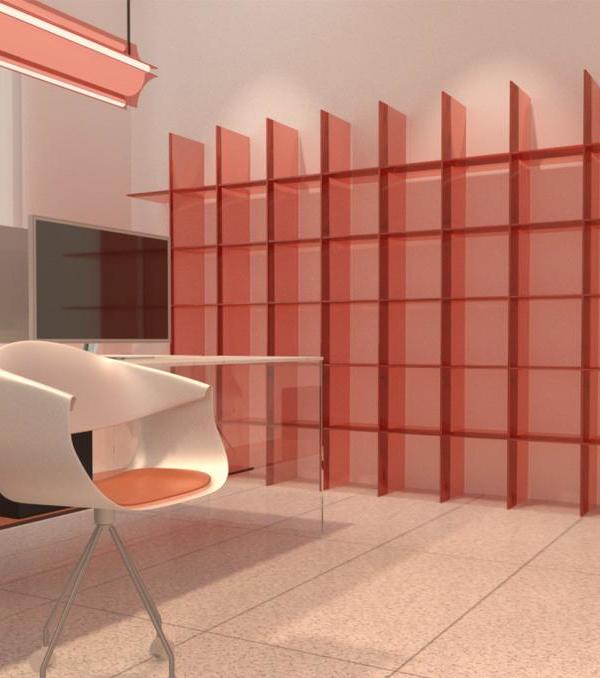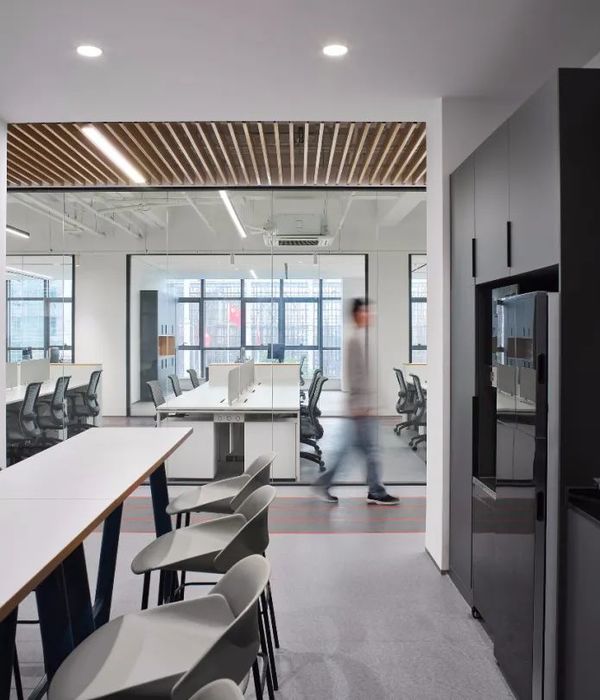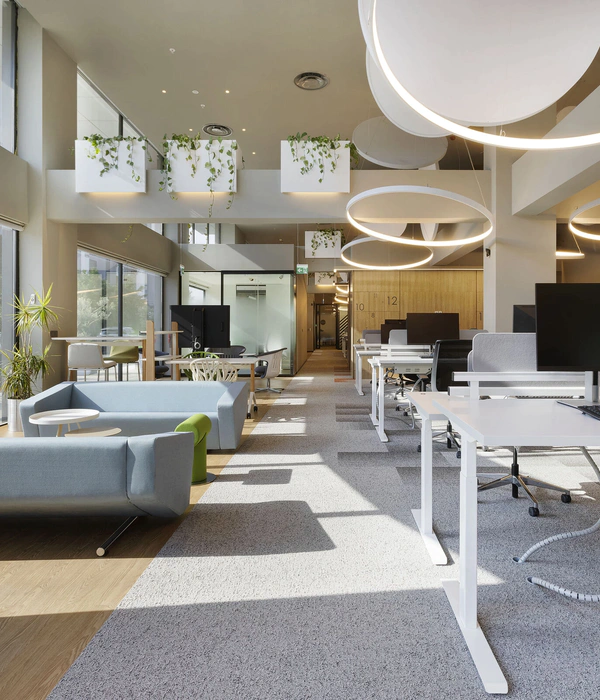来自
ASLA
Underpass Park by
PFS Studio
with The Planning Partnership. 更多请至:
Appreciation towards
ASLA
for providing the following description:
项目陈述 PROJECT STATEMENT
PFS Studio在意料之外的场所打造了一个充满了想象力的公共空间。桥下公园位于多伦多市中心一段高速高架桥之下,曾经无人问津的荒废土地如今成为了活力十足的公共公园,不仅为周边市民的休闲娱乐和社会交往提供着空间,同时也打通了新旧社区与附近公园的联系。本项目是著名的多伦多West Don Lands区域滨水空间复兴计划中不可或缺的重要部分,以安全而充满生命力的公共空间联系起Corktown公园,河滨广场以及高架路两侧的社区。在当前的城市语境之下,城市的人口数量与密度急速增长,开放空间被逐步挤压,而本项目证明了对于诸如桥下空间这种荒废地块的设计极富远见,将为片区内的生活质量带来质的提升。
Underpass Park is a highly imaginative public space in a rather unexpected place. Located beneath a complex of existing highway overpasses in Toronto’s downtown, an otherwise forgotten and derelict remnant has been transformed into an active public park providing diverse recreational and social opportunities while connecting new and existing local neighborhoods and nearby parks. This unique public space is part of Waterfront Toronto’s revitalization efforts of the celebrated new West Don Lands neighborhood. It serves to link Corktown Common, River Square and the neighborhoods of both sides of the overpass complex through the provision of safe and animated public realm design. At a time when urban open-space resources continue to dwindle, and city populations and densities increase, taking advantage of unexpected opportunities, such as the underbelly of an overpass, has proven to be both visionary and essential for the overall health and vibrancy of this area of the city.
△ 桥下公园位于多伦多市中心正在开发的West Don Lands地区,东大街、里士满与阿德莱德大街交汇立交的的下方。该公园是一个很重要的社区中心,在连接着周边的住宅区的同时提供了一个安全,充满活力的公共空间。
UNDERPASS PARK is located below
the Eastern Ave. Richmond, and Adelaide overpasses in the unfolding West Don Lands neighbourhood in downtown Toronto. The park is an important community link contributing to a safe and vibrant public realm.
.
项目说明 PROJECT NARRATIVE
场地
北美城市中纵横交错的高架路网之下,是人们视若无睹的灰色空间。而也正是由于这些忽视与遗忘,导致其无法为相应区域的空间改善贡献任何价值。
长久以来,多伦多水岸开发公司一直在尝试振兴这片滨水地带,让曾经的工业地带转化为极富活力的West Don Lands居民区。而设计团队也抓住了这个机会,将位于东大街、里士满与阿德莱德大街交汇立交的桥下空间从无人问津的负面因素变为了社区所共享的宝贵资产。改造前的场地正如所有这类废弃空间一般,因为普通民众的视而不见而充斥着违章停车与非法活动,潜在的安全隐患愈发让人唯恐避之不及。而如今,这个占地1.05公顷的桥下公园已成为了区域内最重要的两个公园之一,打通了Corktown公园、河滨广场以及高架路两侧社区的联系,在多伦多的东城建立起一个生机勃勃的完整社区空间。
改造
本项目的成功归功于设计团队对现有空间支撑结构潜力的充分挖掘,上方延绵的道路造就了下方极富秩序与节奏感,交替出现的承重梁柱网格结构与内嵌的小型空间。而桥下公园的空间结构与功能规划的最终确定也受到了这略带历史气息的交通设施空间格局的影响。高架路如同一把巨大的保护伞,为桥下空间遮风挡雨,塑造出一片全年无休的活动场地,无论白天或夜晚,篮球、曲棍球、滑板等种种活动激活了公园空间,甚至在多伦多常见的极端天气状况下也不例外。
环绕场地边缘与点缀在高架路间空地上的茂盛植被将这片曾经充斥着毫无生气的灰色混凝土结构的棕地变为了绿意葱葱的休闲场所。这些生命力顽强,能够经受住恶劣城市环境考验的植被为场地带来了丰富的肌理与短暂却美好的勃勃生机。
一道道蜿蜒的带状矮墙穿插在为满足交通功能和多样化的活动需求而保持了开放的空间之中,将其进一步划分为不同的活动区域,引导着人们在其中穿行,并提供了休息的座椅。夜晚,长凳下方的灯光亮起,映照在木质的座椅之上,显得温暖而明快,与交通设施冰冷而沉重的质感产生了鲜明的对比。高低起伏、迂回曲折的低矮墙体为空间增添了不少趣味性,而伴其左右、繁盛生长的高茎草丛与本土植被则为这片城市中心的公共空间带来了一些野趣。点缀在场地之中的儿童游戏设置则为整个空间带来了更丰富的色彩、形式与功能。
改造策略中最引人注目的一点当属场地中兼具艺术气息与实用性的灯光设计。夜晚,略带夸张的明快色彩映照在延绵的柱廊之上,赋予了这片场地与白天截然不同,却仍不失吸引力的全新面貌,在丰富场地夜间空间体验的同时,指引路线,带来了安全感。色彩、排布形式不一的LED地灯增加了照明系统的层次,也带来了变化无穷的视觉体验。
公共艺术装置被放置在高架桥底部以呼应着照明系统,同时也有助于削弱上方厚重桥梁带给人的压迫感。由Paul Raff Studio创造的“海市蜃楼”占据了部分桥底空间,将公园中发生的一切倒映其中。这套镜面装置极具魅力,在白天折射着不断变化的自然光线,而在夜晚,明快而夸张的灯光亮起,仿佛在镜面中创造了一个迷幻的魔法空间。
桥下生活
通过多层次的功能规,灵活的空间组织以及极具冲击力的灯光设计与公共艺术,桥下公园已经成为了城市中独树一帜的公共空间,一个不仅能够为社区提供安全而宜人的外部空间,同时也成为了城市居民休闲生活的目的地。这片兼具社区设施与城市舞台两种职责的公园也得到了无数艺术活动的青睐,无论是自发性的表演、滑板活动、舞蹈演出、或是音乐视频和广告的拍摄皆在这里出没。
在管理部门的倡导与鼓励下,来自StreetARToronto、Mural Routes、the Corktown Residents、Business Association以及Friends of the Pan Am Path等多个艺术组织作为“先头部队”,打响了用创造力激活空间的第一战。大量街头涂鸦覆盖了冰冷的混凝土桥墩,创造出一个独特而充满活力的城市艺术走廊。明亮的色彩与风格多样的作品凸显了这片社区空间的参与性,仿佛在呼吁每一位使用者都加入到其中,携手合作促进这片公共空间的发展与转变。
桥下公园证明了通过有效的设计手段,城市中的废气荒地将能够被转化并完全融入城市肌理,成为城市开放空间系统的一部分。除了上述多样化的社区用途外,每日带来孩子前来游玩嬉戏的父母则是本次设计的成功与价值最简单也最直接的例证。随着城市密度的日益增加,从传统公共空间的角度去寻找建设新型公园空间的难度也日益增加,因而作为景观设计师,挖掘无人问津的场地的潜力并赋予其活力和价值,让其成为公共领域中不可或缺的一部分是我们最重要的职责之一。
△ 在立交桥上往西看,可以发现场地现存着许多带有安全隐患的荒废区域,充斥着违章停车与非法活动。
View from overpass looking west. The existing conditions found on site consisted of derelict, incidental and dangerous space, used for informal parking, illegal activities and not much else.
Photo Credit: PFS Studio
△ 平面图。空间规划和活动区的布置考虑了立交桥的结构及其支撑立柱的位置。由于受到桥面的保护不受天气影响,公园内的休闲设施十分受欢迎,而暴露在外的空间则被设计师转化成了绿地。
Site plan – Spatial planning and programming responded to the geometry of the overpass structures and their associated columns. Park areas covered by overpasses are now populated with recreational amenities benefiting from weather protection, leaving uncovered areas open for greenspace.
Photo Credit: PFS Studio
△ 灯光作为视觉艺术的同时有指路的功能。夜晚的灯光效果在保证游客的安全的同时带来了奇妙的动态空间体验。上图:照明平面图。右下图:高架桥墩被灯光照亮。左下图:灯光系统与桥下艺术装置中的倒影。
Light plays both an artistic and functional wayfinding role, providing a safe and animated experience in the part at night. Top: Illustrated lighting plan. Lower right: Uplit columns. Lower left: Lighting and reflection of art piece above.
Photo Credit: Illustrated lighting plan: PFS Studio, bottom-left image: Doublespace Photography, bottom-right image: Waterfront Toronto
△ 设计将桥下无用的废弃地转化为社区最受欢迎的地方。通过添加形形色色的功能,颜色和新设计的景观元素将生机和活力带到人们身边。左上图:改造前 左下图:第18区的效果图 右图:建成照片
The design transforms the derelict site from a liability into a community asset, using diverse programming, color, and newly planted landscape to introduce life and vibrancy. Top left: Before, Lower left: Rendering of Block 18 concept. Lower right: Completed park.
Photo Credit: Top-left and bottom-left images: PFS Studio, right-side image: Tom Arban
△ 左上图:从西边看第18区改造前的状况。右上图:效果图。下图:带状矮墙上的休憩时刻
Upper left: Before condition, looking west over Block 18. Upper right: Rendering of concept. Bottom: A quiet moment relaxing on a ribbon wall.
Photo Credit: Top-left: Waterfront Toronto, top-right: PFS Studio, bottom image: Tom Arban
△ 桥下的拱门被涂上了明亮而富有想象力的颜色。曾经被忽视的承重柱被用于界定拥有娱乐设施的活动空间,也成为了艺术家表达自我的最好场所。左图:改造前。右图:第19和20区改造后。
The existing archways are uplit in bright, imaginative colours and the previously neglected columns are used to define activity rooms for recreational amenities while providing opportunities for artistic expression. Left: Before condition. Right: Block 19+20 after completion.
Photo Credit: Left-side images (before development): PFS Studio, top-right: Doublespace Photography, bottom-middle and bottom-right: Tom Arban
△ 多功能带状矮墙穿插开放的空间之中,将其进一步划分为不同的活动区域,引导着人们在其中穿行,并提供了休息的座椅。
Multi-functional ribbon like walls and benches were added to help define activity zones, provide seating and to direct movement throughout the site.
Photo Credit: All sketches: PFS Studio, all photos: Tom Arban
△ 在公园中最靠近阳光和绿色空间的区域,设计师放置了许多漂亮的儿童器械,鲜艳的颜色和多样的形态让公园的形象焕然一新。
A layer of fanciful children’s play elements are speckled throughout the park in close proximity to sunlight and green spaces and contribute to the transformation of the park through color, form, and program.
Photo Credit: Tom Arban
△ 桥下的空间深而黑暗,如何让光和影,软质绿化和硬质地面,活跃与不活跃区域共存于这么巨大的交通设施之下成为了设计中最大的一个挑战。
The existing space was dark and deep. One design challenge was in understanding how light and shadow, green and grey, active and passive could coexist under and beside this massive piece of transportation infrastructure.
Photo Credit: Tom Arban
△ 在设计空间时,设计师需要仔细的考虑场地,尤其是道路间的条形开口旁空间的高度限制。以镜面打造的艺术装置让桥梁显得更加轻盈,同时也为19区增添了更为丰富的光影和反射效果。
Compositionally, careful consideration was given to the vertical limitations of the space, particularly when juxtaposed with sliced openings to the sky. The mirrored art work lightens the ceiling and contributes to the interplay of reflected light throughout Block 19.
Photo Credit: Tom Arban
△ 能否将自然引入到这片尤为恶劣的城市环境中是衡量这个设计成功与否的重要标准之一,而灰色钢筋混凝土与绿色自然环境的紧密联系更是放大了这种对比。
Bringing nature into the city within this particularly rough environment was a key measure of the success of the project and the close relationship between grey and green amplified this aspect of the park.
Photo Credit: Tom Arban
△ 官方与StreetARToronto共同组织的涂鸦活动成功地转化了这一空间,并成为激活此后一系列活动的关键。自此之后,各种官方组织或自发的涂鸦层层叠叠,逐渐覆盖了桥墩表面。
A pre-sanctioned graffiti event (StreetARToronto) transformed the space and became a catalyst for a number of following events throughout the year. Other sanctioned and unsanctioned but welcomed graffiti has continued to layer itself onto the overpass structures ever since.
Photo Credit: Tom Arban
△ 不论是否出乎设计者的预料,多样化的活动在桥下公园的各个公园发生着,而这都归功于如同一把巨大的保护伞般为桥下空间遮风挡雨的高架桥。
A wide variety of both anticipated and unanticipated recreational programs have begun to take hold in Underpass Park, often due to the park’s unique offering of “free for the taking” weather protection.
Photo Credit: Natta Summersky
△ 即使在城市最不起眼的角落中,孩子们仍然能够找到他们所独有的冒险生活与乐趣。
Even in the middle of an urban nowhere, kids have a way of finding adventure and fun.
Photo Credit: Tom Arban
The Site
It is not often that one considers what lies below the elevated transportation networks that crisscross through many North American cities. These spaces are often forgotten and derelict, contributing little to no value to the communities within which they are found.
As part of Waterfront Toronto’s extensive revitalization efforts of former industrial lands into the new West Don Lands neighborhood, an opportunity was seized to take an incidental, neglected space located below the Eastern Ave, Richmond, and Adelaide Street overpasses, and to transform it from a liability into a community asset. The existing conditions on site were those commonly found in these forgotten spaces. Largely ignored or avoided by the general public, the existing site was forlorn and even dangerous space used for informal parking, illegal activities and little else. The 2.5 acre (1.05 hectare) park now serves as one of two key parks in the new community, linking Corktown Common, River Square and the two main development areas of the neighborhood – that are bisected by the overpasses- into a lively and complete community in Toronto’s eastern downtown.
The Transformation
Completely transformed, the success of the project nonetheless lay in the recognition of the latent potential found in the existing supporting structure, its repetitious – almost hypnotic – grid of heavy columns and beams and the varied pockets of open space that resulted from the road geometries above. The spatial framework and programming choices for Underpass Park was inspired by the rooms created by all of this relic- like transportation infrastructure. Essentially serving as “free for the taking” massive weather protection, the ceilings of the overpasses now invite year-round use and animation and allow activities such as basketball, roller hockey, and skateboarding to happen day and night and during inclement weather, something very familiar to Torontonians.
Previously a brownfield site dominated by the heavy grey concrete structures, densely planted areas along the edges and in the voids between the overpasses have transformed the site from grey to green. Plants were selected for their ruggedness and ability to withstand harsh urban conditions while providing a layer of fine texture and ephemerality to the site.
While much of the space was left open for circulation and flexible activities, a carefully composed layer of multi-functional ribbon-like wall structures were added to help define various activity zones, provide seating and to direct movement throughout the site. The wood-topped bench components of the under lit walls offer a warm counterpoint to the hard and heavy lines of the existing infrastructure. The playful vertical and horizontal undulations of the ribbon walls add visual interest and play opportunities while the associated tall grasses and regional landscape choices provide hints of “wild” within a strictly urban setting. A layer of fanciful children’s play elements are speckled throughout and contribute to the transformation of the space through color, form, and program.
One of the most significant transformative strategies was the element of light which plays both an artistic and functional role at the park. Existing column archways are uplit in bright, imaginative colors that help to reinvent the space at night, drawing attention to its depth and repetitive makeup, providing an animated night experience and aiding in wayfinding and a sense of safety. Various in-ground LED lights add another dimension of illumination and are programmed to create ever-changing visual interest.
A public art layer was integrated into the underside of the structure to interact with the lighting scheme and to reduce the oppressive character of the heavy structures above. A portion of the overpass ceiling is now adorned with a reflective public art piece, Mirage, created by Paul Raff Studio. This mirrored artwork dramatically brightens the covered spaces, adding to the interplay of natural light during the day and becoming its own piece of magic at night when the park lighting scheme is fully employed.
Life under the overpass
Through its multi-dimensional programming, flexible framework, and bold transformative gestures of light and public art, Underpass Park has proven itself as a unique public space that serves not only as a safe and beautiful community connection, but as a recreational destination for the city. Both community amenity and urban stage set, the park has also found itself being used as a venue and backdrop for numerous artistic endeavors including spontaneous performances, skateboarding events, dance routines, music videos, and fanciful commercials.
Graffiti is celebrated and encouraged on the existing pillars, creating a unique and vibrant informal urban gallery. This initiative, to have a variety of artists contribute their talents to brighten the space, was spearheaded by a group of organizations—including StreetARToronto, Mural Routes, the Corktown Residents and Business Association, and Friends of the Pan Am Path. The resulting gallery of bright colors and diversity of styles defines the park as a truly collaborative community space that encourages user participation and fosters ownership in the transformation of this public space.
Underpass Park is an important example of how a left over space can be transformed and knit back into the urban fabric of a city in a manner that positively contributes to a city’s open space network. In addition to the wide variety of community uses already noted above, the simple sight of parents and their children enjoying the delight of this park on a daily basis is certainly one important measure of its worth. As urban densities continue to increase and more conventional public spaces become exceedingly unavailable for new parks, it is critical that landscape architects look at unwanted and overlooked places and extract their potential to become vibrant and valuable components of our public realm.
PFS Studio
Greg Smallenberg, FASLA
Jeffrey Staates, ASLA
Nathan Brightbill, ASLA
Jia Li
The Planning Partnership
David Leinster, ASLA
Michael Ormston Holloway, ASLA
Brett Hoonaert
Karen Arnold
Eric Stewart
PUBLIC ARTIST
Paul Raff Studio
CIVIL/MECHANICAL ENGINEER
SCS Consulting Group Ltd.
LIGHTING DESIGN
HV Engineering
IRRIGATION CONSULTANT
SMART Watering Systems
STRUCTURAL ENGINEER
Quinn Dressel Associates
ELECTRICAL ENGINEER
Hammerschlag+Joffe Inc.
GEOTECHNICAL ENGINEER
Golder
ENVIRONMENTAL ENGINEER
Environ
GENERAL CONTRACTOR
UCC Group Inc.
CONSTRUCTION MANAGER
Eastern Construction Co. Ltd.
MORE:
PFS Studio
, 更多请至:
{{item.text_origin}}

