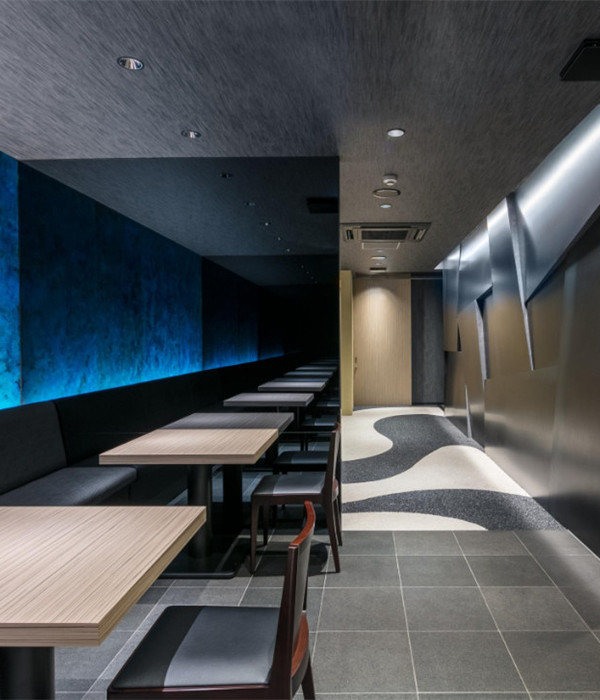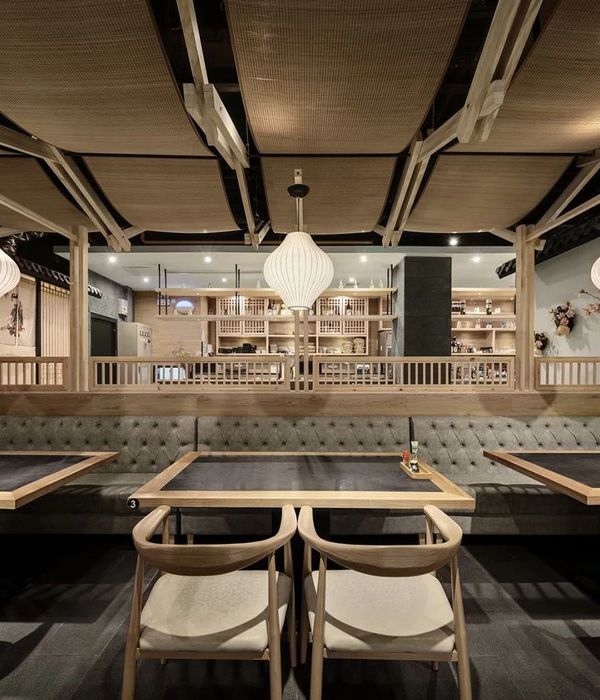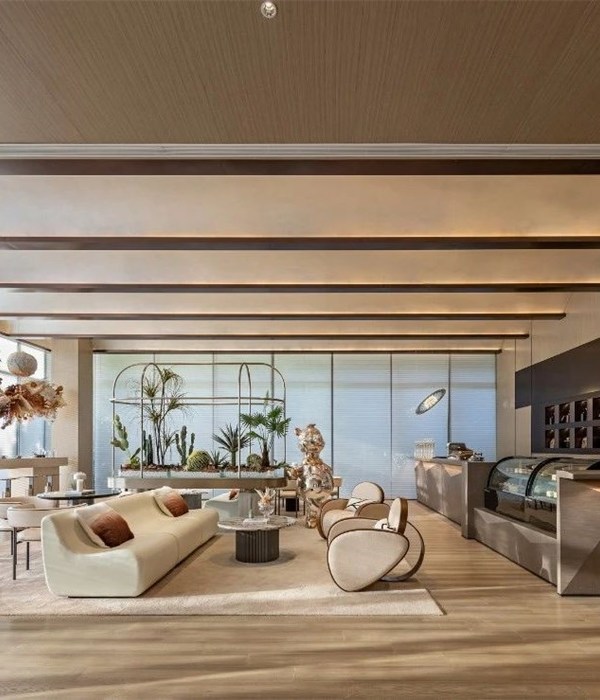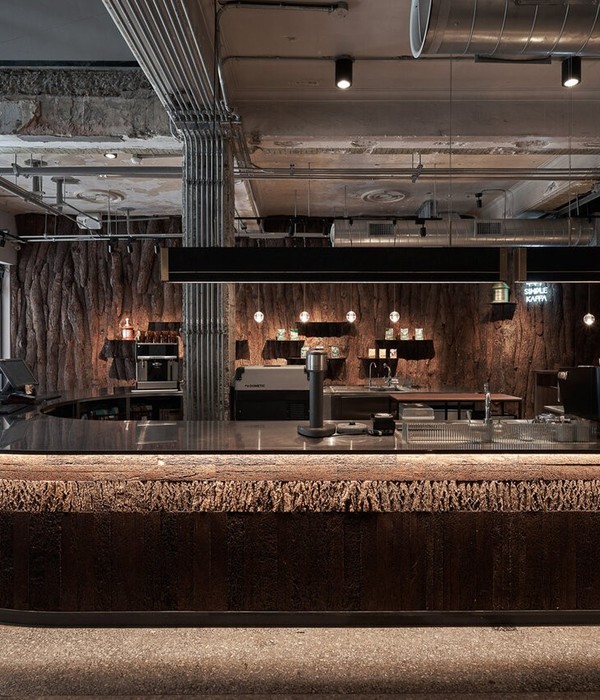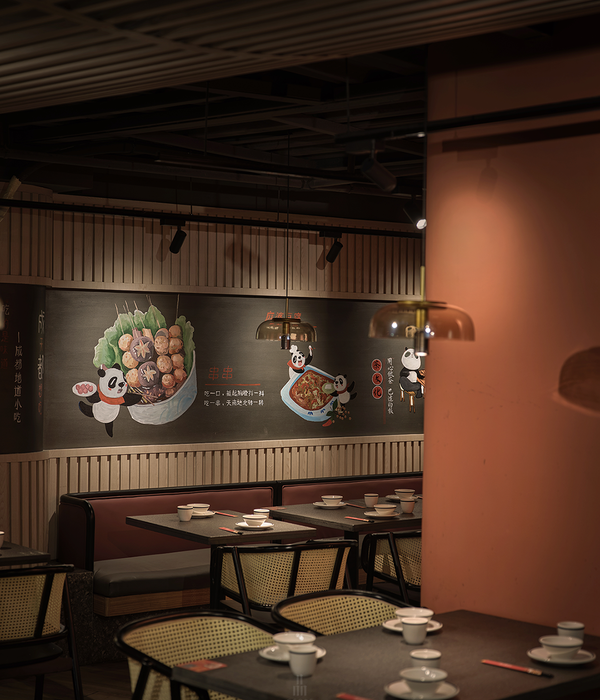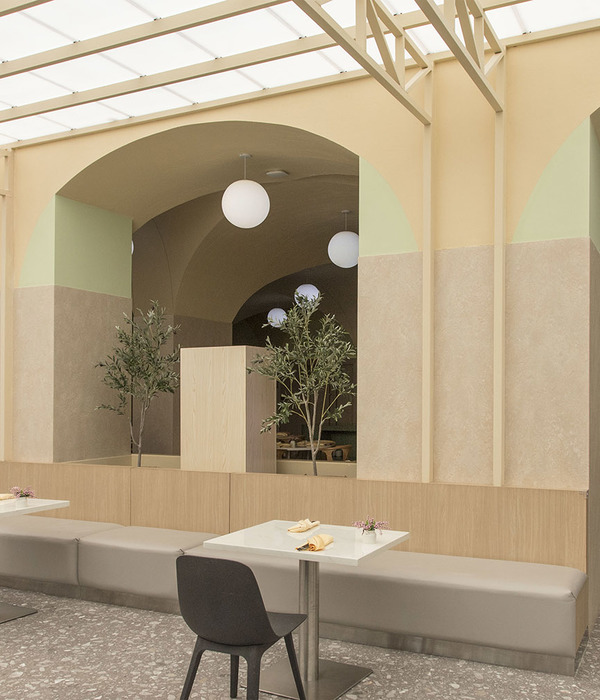这间餐厅的主人是一对刚刚开始创业的年轻夫妇。项目的场地位于6号高速公路旁边,交通十分繁忙。业主需要的是一个环境友好型的解决方案,要同时考虑到人和景观。
The owners of this restaurant was a young married couple who was starting a business in cuisine. The plot situated right next to Highway 6 with a busy everyday traffic flow. The client wants an environment-friendly design solution, taking people and landscape into consideration.
▼鸟瞰图,aerial view
▼餐厅外观,exterior view
Cao Phong是和平省的一个多山的城镇,经过场地调研之后,建筑师决定保持建筑与高速公路之间的高度差,同时在建筑内部增加必要的层次和空隙,使之与自然环境相融,以降低建筑成本并减少交通噪音和污染。
Cao Phong is a mountainous town in Hoa Binh Province. Through analyses, we propose keeping the height between the typology and highway level, and at the same time creating necessary voids to form many layers inside the building, combine with the natural area to reduce construction cost and traffic noise, smog from vehicles.
▼入口立面,entrance facade
▼入口细部,detailed view
主要的支撑结构由石材和钢材打造。石材是一种廉价的当地材料。本案的建筑承包商曾经是一名钢铁工人,因此他将直接负责建造的各项事务。
The main support structure consists of stone and steel. Stone is a cheap local material. The contractor used to be a steel worker so he will directly take charge of everything that involves.
▼餐厅内部庭院,inner courtyard
▼建筑的支撑结构由石材和钢材打造,the main support structure consists of stone and steel
▼从庭院望向餐厅,view from the courtyard
▼水池近景,pool
▼就餐区域,dining area
▼走廊,corridor
▼建筑内部增加了必要的层次和空隙,使之与自然环境相融,necessary voids were created to form many layers inside the building, combining with the natural area
建筑的一个主要特征是沿着场地轮廓而伸展的砖瓦屋顶,它在高速公路上形成一种显著而有力的存在。北面的屋顶位置较低,以减少夏季室内的光照以及冬季的寒风。
The main feature of the project is the brick roof stretching along the site, creating a solid and noticable presence on the Highway. The northern roof is lowered to reduce light, heat in the interior during summer and harsh wind during winter.
▼砖瓦屋顶在高速公路上形成一种显著而有力的存在,the brick roof creates a solid and noticable presence on the Highway
餐厅的设计是建筑师和承包商相互倾听、尊重以及通力协作的成果。这为我们带来了欢乐而有趣的体验。
Above all, Ao May Restaurant is created by the collective process of listening, respect between the architects and contractor. That brings us joy and interesting experience.!
▼夜景,night view
▼首层平面图,plan level 1
▼屋顶平面图,roof plan
Designed by: Aline Architect Architect in charge: Le Minh Duc Location: Bang Street, Cao Phong, Hoa Binh, Vietnam Area: 500m2 Project year: 2017 Photographer: Trieu Chien (http://handhome.net)
{{item.text_origin}}

