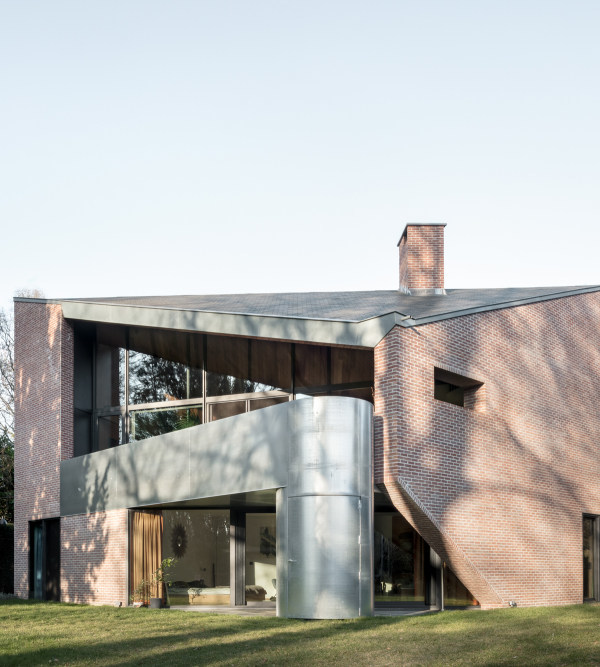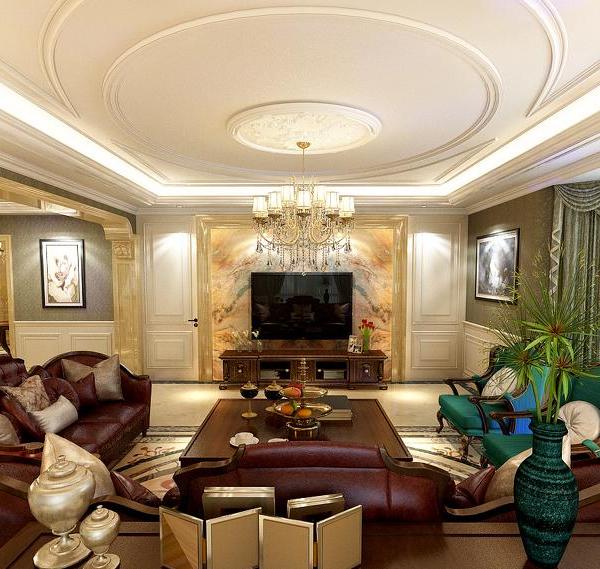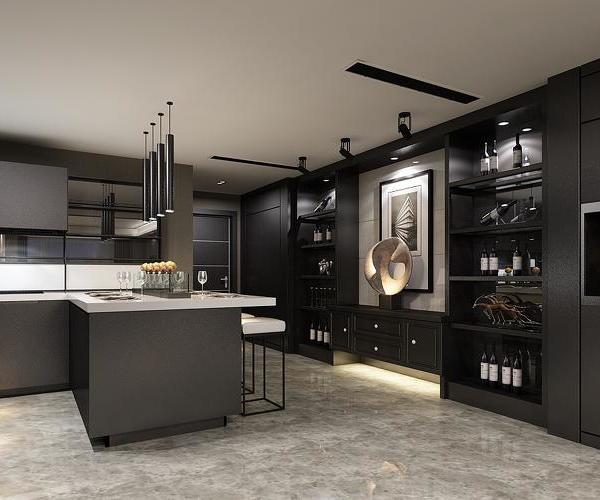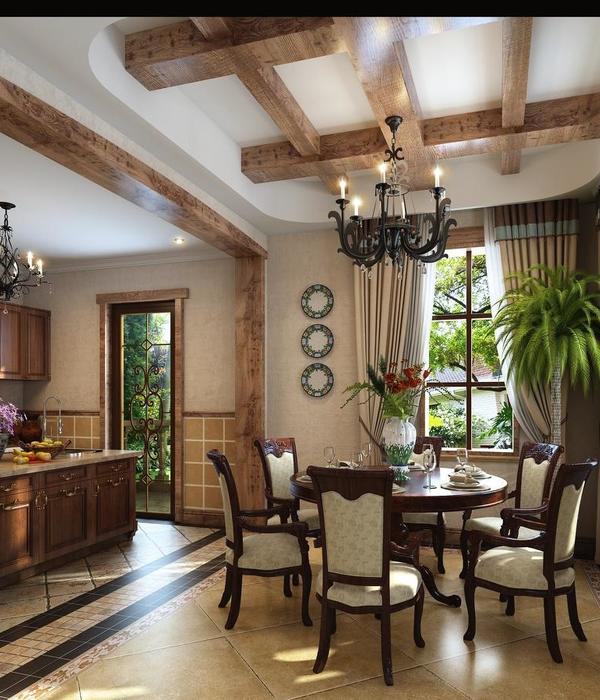- 项目地点:深圳南山区CBD中心区域
- 项目类型:办公项目
- 项目面积:1500㎡
- 设计公司:向限建筑
- 设计时间:2021.05
前台,Reception©向限建筑
设计思考
该项目甲方是一家专注于生物科技为核心的创新高新技术企业,1500㎡的办公选址环抱180度广角视野。他们想通过办公环境向客户和员工传达出专业而严谨的态度,因此特邀向限建筑为新办公空间操刀。向限建筑提出用结构和色彩表达“空间情绪设计”的观点,也始终在其设计作品中践行。以绿色环保的设计理念展现公司的空间氛围,企业需要一个能激发创造力的高品质商务空间,打破传统空间布局便是一个开始,空间的自由度能够带来更多元的创造力。
Designthinking
The project is a focus on biotechnology as the core of the innovative high-tech enterprises, 1500㎡office site surrounded by 180-degree wide-angle vision. They wanted to convey a professional and rigorous attitude to customers and employees through the office environment, so they invited the XX Architecture to operate for the new office space. To XXArchitecture, the structure and color expression of the “Emotional design of space”point of view, has always been in its design works. Green design concept to show the company’s space atmosphere, enterprises need a high-quality business space to stimulate creativity, break the traditional spatial layout is a start, the freedom of space can lead to more creativity.
项目地址项目位于深圳南山区CBD中心区域,作为深圳的政治、经济、金融与文化中心,南山区可以说是“C”位科技文化担当;区内汇集了多所高校,多家高新技术企业,世界科创新磁场,科创巨企集群。项目坐落于此为科技文化的发展奠定了优质根基,我们希望将这座城市的年轻活力注入空间,结合企业品牌文化构造符合当下市场的新时代办公空间。
Project location
Located in the CBD Central Area of Nanshan District of Shenzhen, the project serves as the political, economic, financial and Cultural Center of Shenzhen, nanshan District can be said to be Shenzhen’s “C”Technology and cultural responsibility; the region has gathered a number of universities, high-tech enterprises, the World Science and innovation magnetic field, science and innovation giant enterprise cluster. The location of the project lays a good foundation for the development of science, technology and culture. We hope to infuse the young vitality of the city into the space, combining with the corporate brand culture to construct a new era of office space in line with the current market.
0/1
遇见科技之趣体验环保空间
The joys of technology
Experience Green Space
此项目甲方是以合成生物技术为核心,多学科交叉应用的创新型高新技术企业;全球率先将酶催化技术应用于肽类、糖类和核酸类等特色功能原料的规模化生产,并积极探索产品在新领域的应用。以绿色环保的设计理念展现公司的空间氛围,可持续发展性的空间布置表达了公司的成长型企业精神。企业需要一个能激发创造力的高品质商务空间,打破传统空间布局便是一个开始,空间的自由度能够带来更多元的创造力。
Party a is an innovative high-tech enterprise with synthetic biotechnology as its core and multi-disciplinary cross-application. It is the first company in the world to apply enzyme catalysis technology to large-scale production of special functional raw materials such as peptides, sugars and nucleic acids, and actively explore the application of products in new areas. Green design concept to show the company’s space atmosphere, sustainable development of the space layout of the expression of the company’s growth spirit of enterprise. Enterprises need a high-quality business space to stimulate creativity, breaking the traditional spatial layout is a start, the freedom of space can bring more diverse creativity.
前台, Reception©向限建筑
前台,Reception©向限建筑
前台,Reception©向限建筑办公空间的全新成组予以成就客户/共生共长/拥抱变化/长期奋斗的价值观更直观的表达。守初心也能破方圆,便是本次设计之本。
The new group of office space gives a more intuitive expression of the values of achieving customers / symbiosis and coexistence / embrace changes / long-term struggle. Keeping the original aspiration can also break the radius, which is the basis of this design.
前台,Rece
ption©向限建筑
绿色环保健康于今天愈发得到社会的关注,我们也在思考如何表达更绿色的设计,大环境下的绿色小环境,能否在特殊时期设计出令人更轻松愉快的空间显得尤为重要。
Green, environmental protection and health are getting more and more attention from the society today. We are also thinking about how to express a greener design. It is particularly important to design a more relaxing and enjoyable space in a small green environment in a large environment during a special period.
办公区
Office
area©向限建筑
吧台
ounter©向限建筑
吧台,Bar counter©向限建筑
设计从员工的行为习惯、协作模式和身心需求出发。将灵活、协作、自主、社交和健康作为新办公场所的关键要素。每一次搬迁都是一次文化凝聚和办公模式变革的机会。
The design starts from the employees’ behavior habits, collaboration mode and physical and mental needs, and takes flexibility, collaboration, autonomy, social interaction and health as the key elements of the new office. Every relocation is an opportunity for cultural cohesion and office model change.
会议室,The meeting room©向限建筑
当今的写字楼已经不再是钢筋水泥的组合,企业需要的是一个能激发创造力的高品质商务空间。从细节着手精心设计,提高办公人员的身心健康,支持企业的转变的发展。
Today’s office building is no longer a combination of steel and concrete. What companies need is a high-quality business space that inspires creativity. Start from the details of careful design, improve the physical and mental health of office staff, to support the development of enterprise transformation.
会议室
The meeting room is equipped with a full range of facilities and can accommodate up to 300 people. It is an ideal choice for various meetings, conferences, product launches, and other events.
oom©向限建筑
0/2
沟通与效率 构筑多元场景
Communication and efficiency
Building multiple scenarios
剖面图 / Sections © 向限建筑
效率 (空间高效、动线合理、联系便捷)体验 (空间美观、环境舒适、多维度体验)设计根据使用者的感受与需求放置对应的功能区块,并保持属性相近的区域彼此联系,提高区域面积的使用效率,改善传统陈旧的办公格局。给予人们舒适且高效的办公环境。
Experience(beautiful space, comfortable environment, multi-dimensional experience)
办公区,Office area©向限建筑0/3打破传统的平面布局
Break the traditional layout
设计打破原本的格局,将更多的开放空间提供给办公者。去除建筑内部承重柱与设备管井以外的轻质隔墙,解放闭塞的隔间,形成开敞的办公环境,满足人数众多的集中办公。通过形体的组接与排列,重组了立柱与井道密布的区域,形成了对应大空间功能的辅助综合区。结合接待区与生活区的布置,营造了自然、积极、高效、专注,并有归属感的办公氛围。
The design breaks the original pattern and provides more open space for office workers. Remove the light-weight partition walls other than the load-bearing columns and equipment tube wells inside the building, liberate the blocked compartments, and form an open office environment to meet the needs of a large number of concentrated offices. Through the combination and arrangement of the shapes, the densely packed area of the columns and the hoistway is reorganized, forming an auxiliary comprehensive area corresponding to the large space function. Combining the layout of the reception area and living area, it creates a natural, active, efficient, focused office atmosphere with a sense of belonging.
空间细部
Space details
ils©向限建筑
空间细部,Space details©向限建筑
0/4
自由支配的办公生活
Freedom of office life
在空间功能的细节处理上照顾到人们日常办公的各种行为,形成与各种办公生活模式相匹配的组合与互动区域,给予办公者尽量舒心的操作空间。
In the details of the space function to take care of People’s Daily Office activities, the formation of a variety of office life mode to match the combination and interaction area, to give the office as comfortable as possible operating space.
沙龙区
Salon di
strict©向限建筑营造年轻、舒适、友好的氛围,体验绿色健康、分享交流
Create a young, comfortable and friendly atmosphere, experience green health, share and exchange.
沙龙区,Salon district©向限建筑
沙龙区,Salon district©向限建筑
休闲区
,RecrExperience
al area©向限建筑
董事长办公室,Chairman’s office©向限建筑
董事长办公室,Chairman’s office©向限建筑
除了审美之外,我们必须打造能让使用者感觉良好,通过改善每个员工的体验、提高企业的成效,反过来,我们也将积极参与到社会的转型和进步当中。
In addition to aesthetics, we must build that we can make users feel good, by improving the experience of every employee, by increasing the effectiveness of the enterprise, and in turn, by actively participating in the transformation and progress of society.
随着新时代和其他更年轻的人加入到就业市场,未来将出现更多样的变化。解决工作环境丰富化这一问题有不同的方式,但我们始终秉承一个永恒的基本---以人为本。
More pressing changes lie ahead as new generations and other younger people enter the job market. In fact, the solution is not so complicated, we just need to remember - design for people.
材质,Material©向限建筑
平面图 / Plan©向限建筑
项目地点:中国深圳
项目类型:办公项目
项目面积:1500㎡
设计时间:2021.05
设计公司:深圳向限建筑设计有限公司
摄影:深圳向限建筑设计有限公司
Project Location:Shen Zhen, China
Project Type:Office project
Project Area:1500㎡Design Year:2021.05
Architect:XX Architecture
Photographer:XX Architecture
Photography:XX Architecture
本文由向限建筑编辑整理,欢迎转发
- 往期推荐 -
喜讯 | 向限建筑荣获法国双面神GPDP AWARD国际设计大奖
喜讯 | 向限建筑荣获第十三届深圳赛区祝融奖
喜讯 | 向限建筑荣获日本IDPA AWARD国际先锋设计大奖
向限建筑|国际物流公司总部办公设计—办公新体验
向限建筑
XX Architecture
公司地址|中国广东省深圳市南山区万科云创二期B栋806
A: 806 block B, Vanke yunchuang phase II, Nanshan Dist., Shenzhen City, Guangdong Province, P.R. China.
丨商务联系丨
丨招聘联系丨
感谢您的关注
PLEASE FOLLOW US
{{item.text_origin}}












