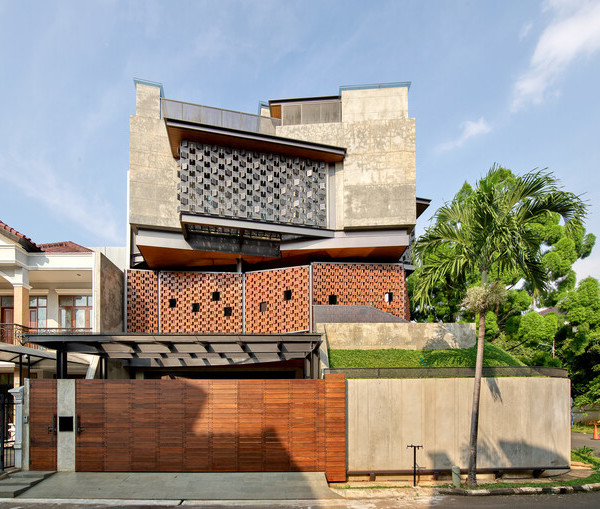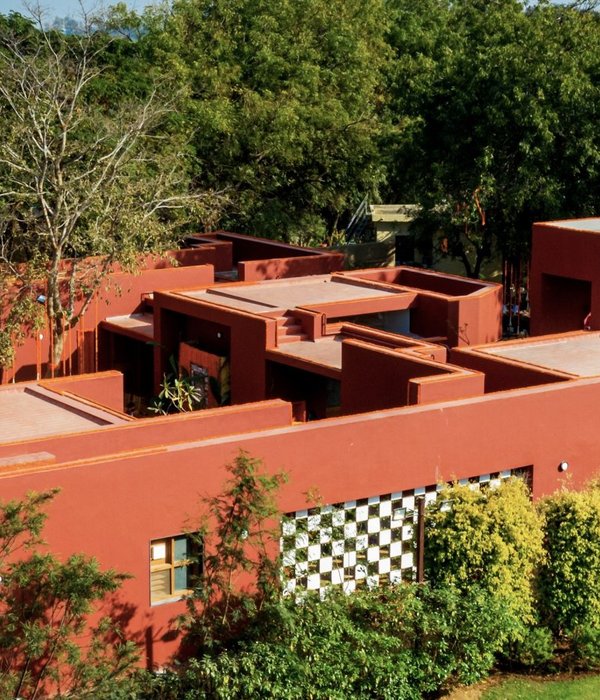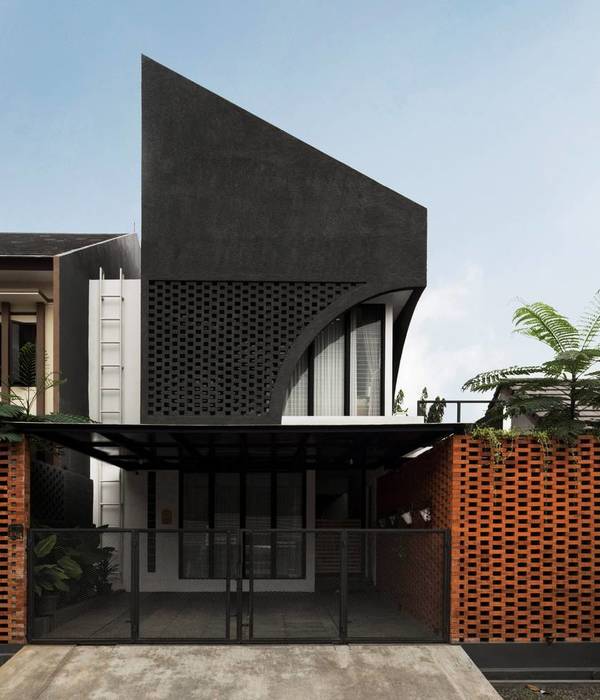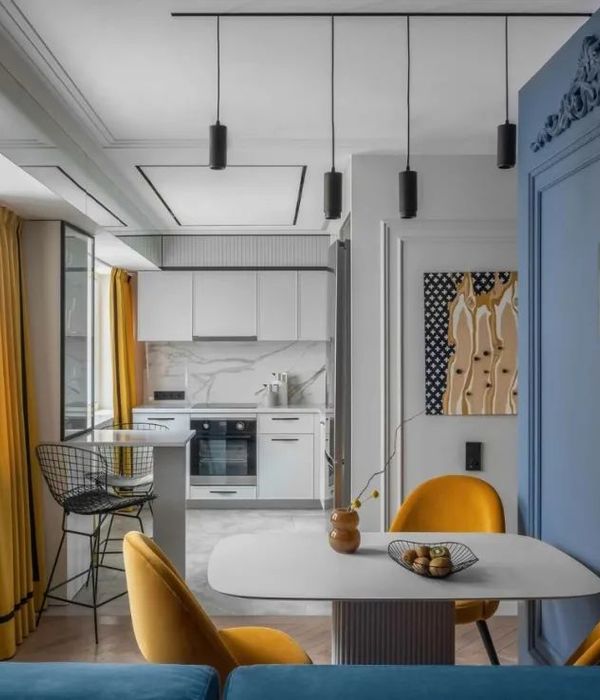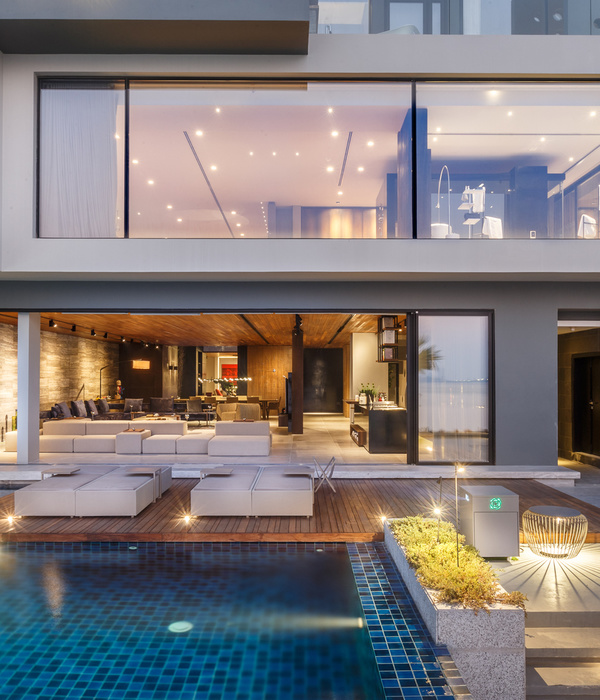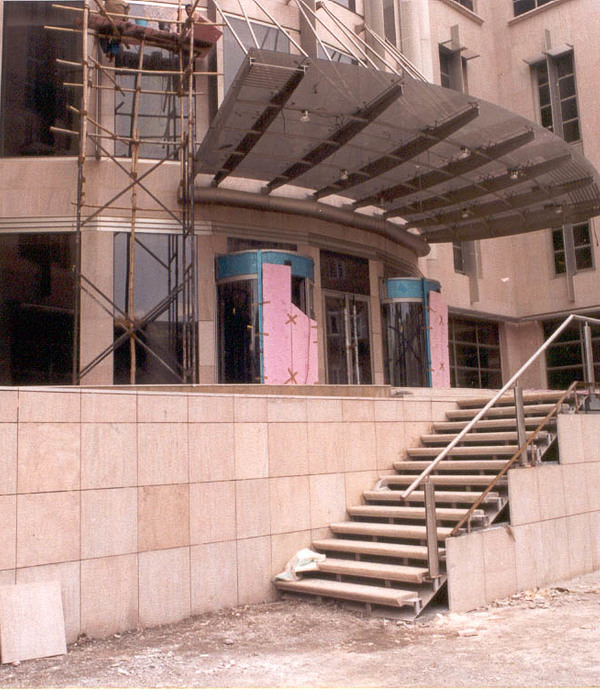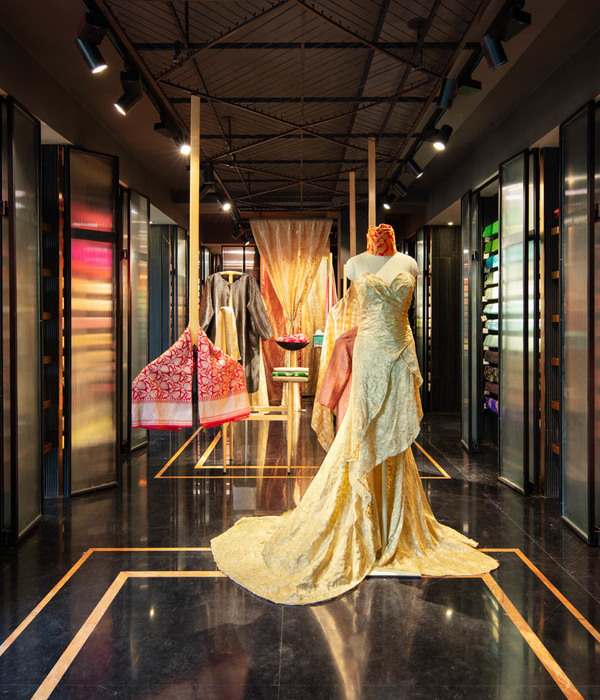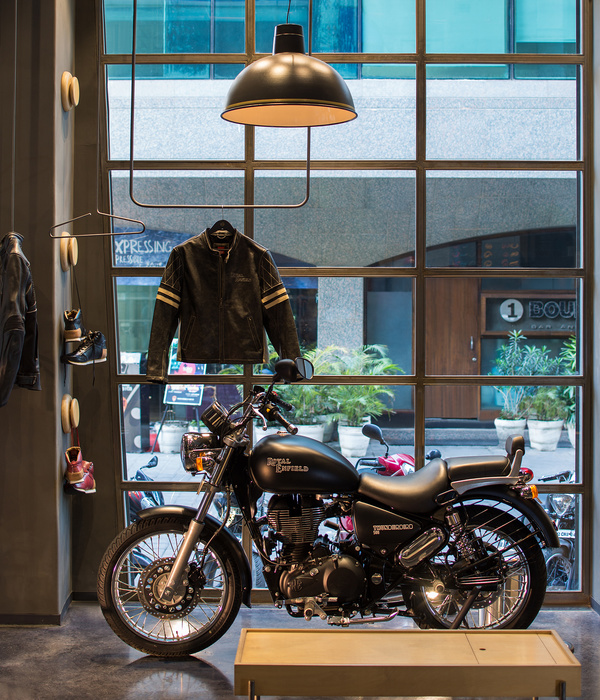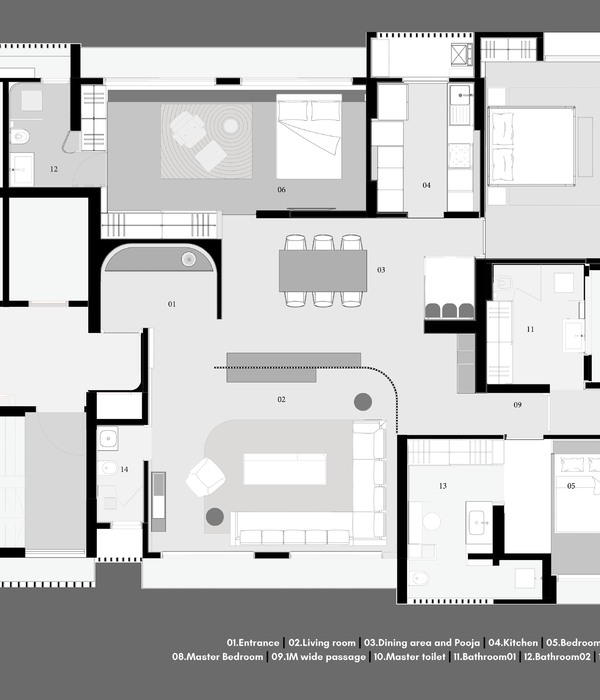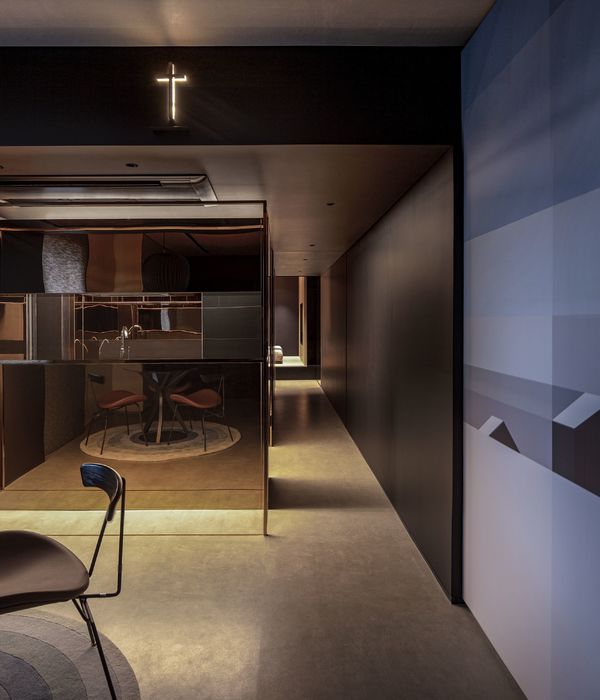Architects:Magaña Calderón
Area :454 m²
Year :2019
Lead Architects :Magaña Calderón
Construction : Alberto Meouchi Velez, Cristian Magaña Calderón
Country : Mexico
The house narrative summarizes the relationship and dialogue of nature, inhabiting, and natural light. Transitions and floor level changes articulate the program spaces, resulting in different heights, temperatures and light intensities, stimulating senses and emotions.
Gardens articulate the house program, encouraging spaces to have a conscious relationship with the landscape, achieving permanence of the exterior in the interior. The central garden awakens introspection and dialogue with nature.
The house responds to sustainable bioclimatic principles through passive design systems strategies: cross ventilation, natural lighting and protection against solar incidence through the landscape, guarantee habitability quality. Phreatic level is located a few centimeters from the surface of the site, condition that resulted in an unusual foundation for a residential residence. A series of inverted foundation slabs rest on rock layers, creating platforms at different levels. Concrete walls and structure were executed by artisan techniques. Formwork and concrete pouring were done manually, developing our own and unique tied-up systems for the project.
Handmade blacksmith's windows and carpentries were made with local labor which have workshops in the area. In this way, all workers with a craft involved in the construction live in nearby communities, in an attempt to contribute, as far as possible, to local socio-economic development and preservation of national crafts.
On a 454 m2 site, concrete walls, natural woods and different landscapes merge to respond multiple needs. Inverted foundation slabs and prestressed mezzanines slabs contain daily activities. Handcrafted formwork and concrete pouring on site, narrates the construction process a become canvases that express time gestures.
▼项目更多图片
{{item.text_origin}}

