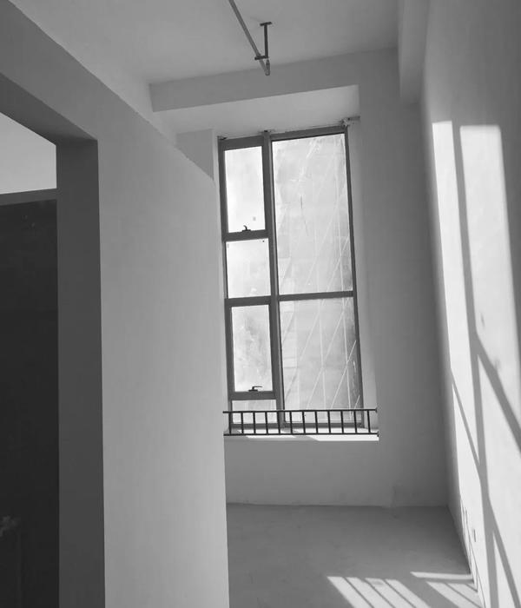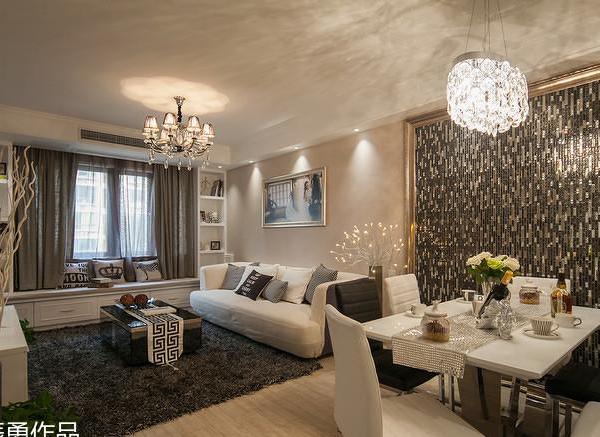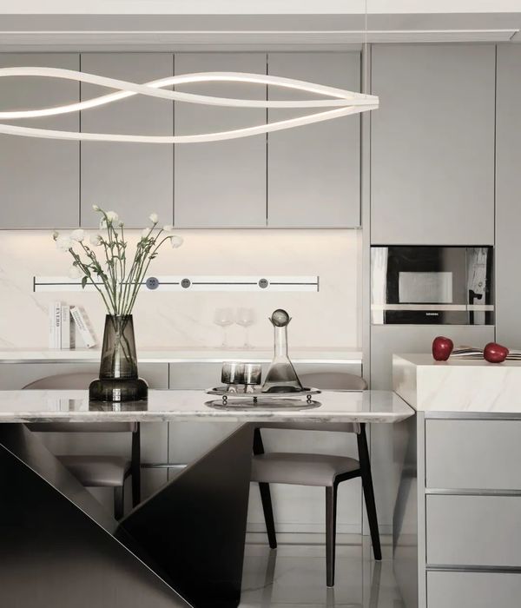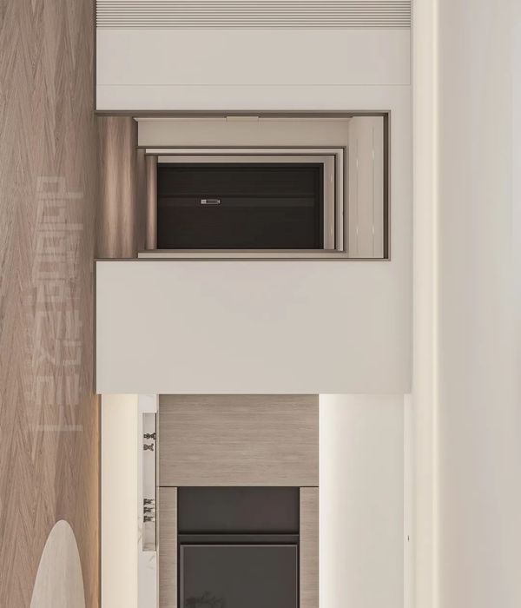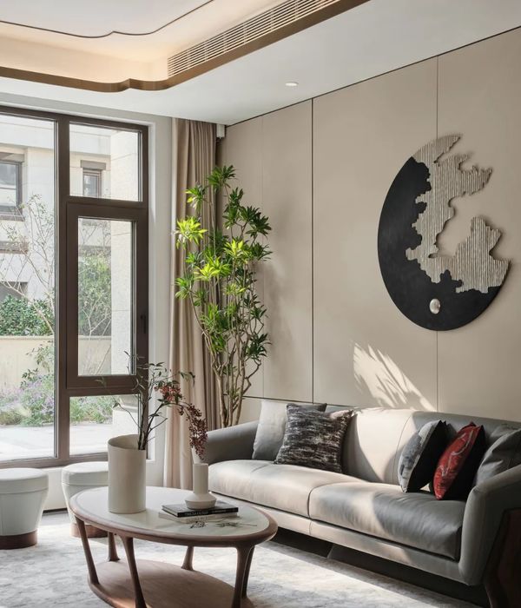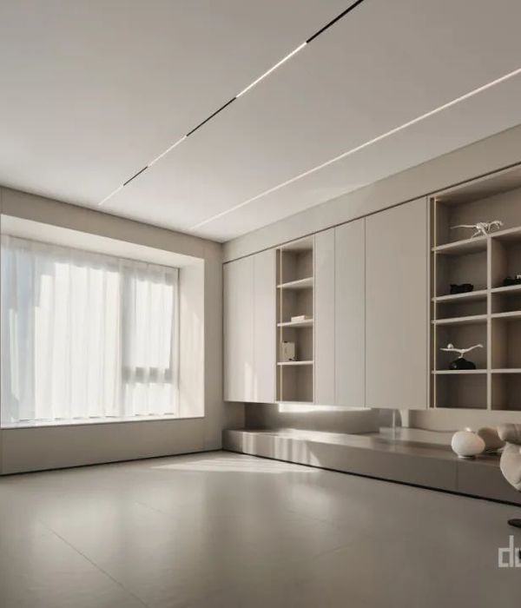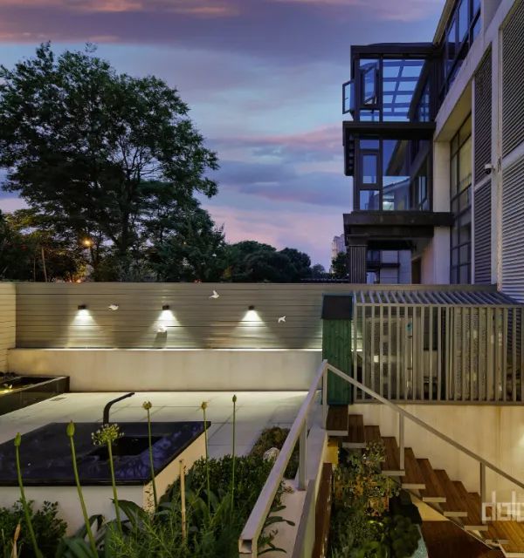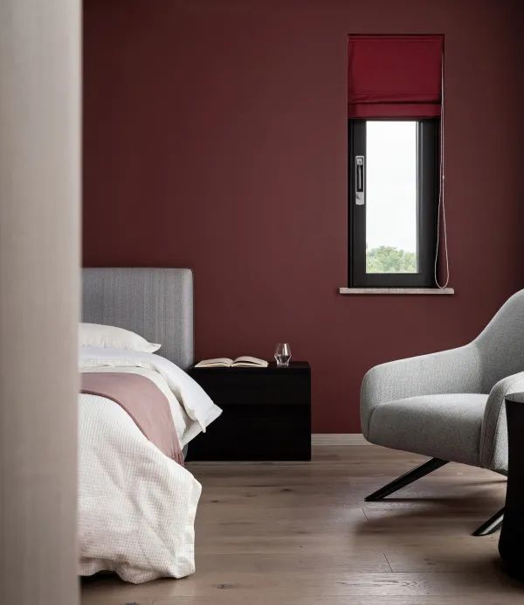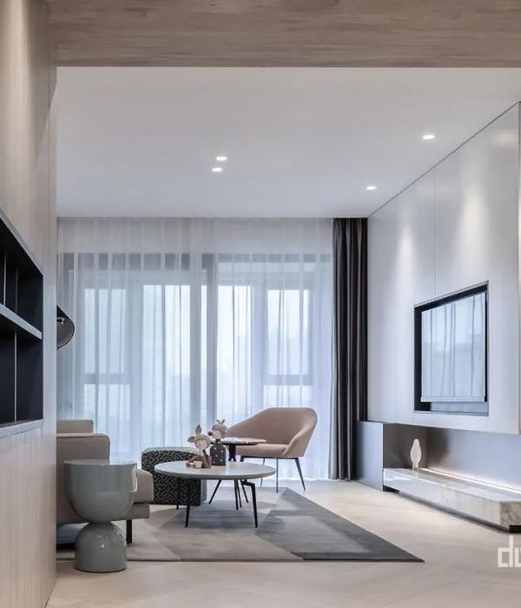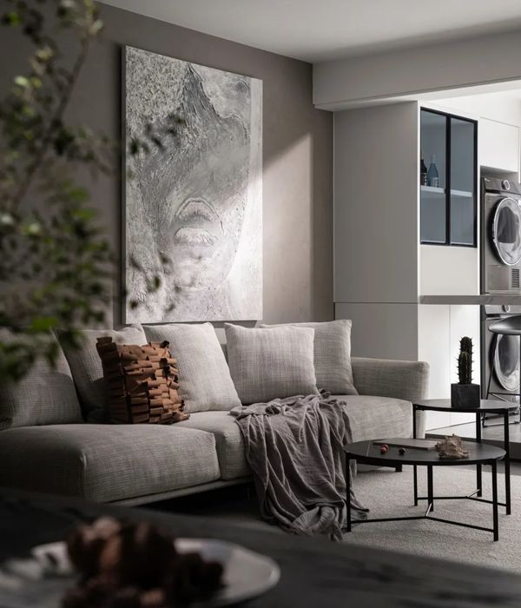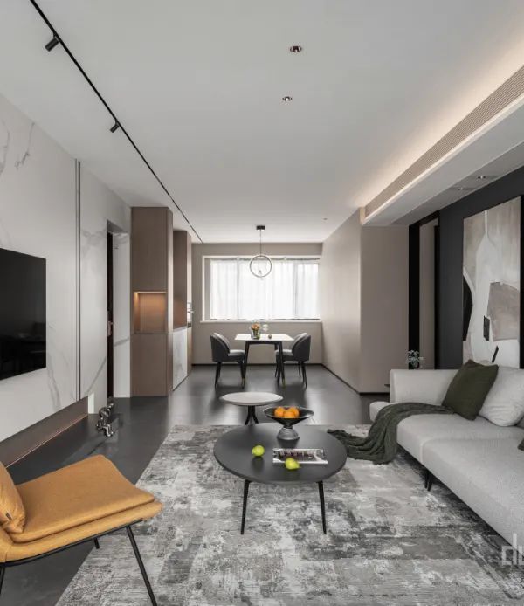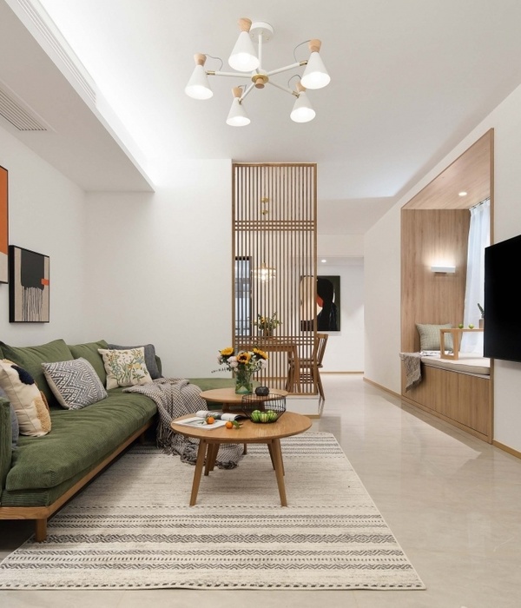Firm: RSA | RUMY SHROFF & ASSOCIATES
Type: Commercial › Office
STATUS: Built
YEAR: 2000
The clients wanted a state- of- the- art office facility and invited proposals from five or six internationally –reputed architectural firms. They selected HOK International and HOK then selected RSA as the local architect –both selections being on past work. The brief was to create the company’s corporate headquarters in an old building in the heritage precinct at Ballard Estate in south Mumbai. Four hundred office employees were to be accommodated in four levels of a five storey structure , the fifth storey being reserved for the chairman and managing directors and their support facilities.
The division of work between HOK and RSA was more or less equal on every front, though in terms of size it was super Goliath joining up with David. This was their first project in India and RS says that he personally found the experience an invigorating one.
The existing building ,a multi-tenanted office block called ‘CRESCENT HOUSE’ which was first leased out in 1936 , was not a heritage building itself but situated in a heritage precinct, the Ballard Estate. But the city’s heritage Committee insisted that this did not make a difference-the building had to be treated as a heritage structure. This meant that while the building was to be completely transformed inside –barring a part of the old structural system, and the number and heights of the floors-the external facades had to be conserved.
A revised and accepted proposal included a cladding of granite stone- ‘flamed rare ivory’- which was treated and textured to resemble Malad stone- and vertical fins dividing them, the whole very sympathetic to the old façade on the street side. The latter was meanwhile cleaned and the windows replaced – the fenestration being the same but with the latest technology.
The interior of the building is clearly divided between private office areas and public areas- the latter comprises the much smaller central core of the building is separated from the former by access controlled doors. The public areas consist of a large lobby on each floor with a receptionist flanked by an open staircase on one side and glazed elevators on the other. The office areas include cabins which run along the perimeter of the building on the street side, and open office areas in the remaining part. But the design aims for maximum flexibility and huge growth- so the partitions are demountable allowing the open areas to become cabins and vice-versa. The furniture is also modular and factory manufactured.
The reception area contains the elevators, staircase and a waiting and information area. The staircase is a transparent ‘feature staircase’, manufactured in Sheffield, UK and assembled here. The transparency is designed to increase the visibility of the mural on the shear walls, hence the glass rails and lack of risers.
The building , besides being highly adjustable and open to upgradation in almost every facility , is also designed to be super –efficient in its daily functioning . It incorporates state- of –the –art infrastructure in every department , including IBMS which ties together the Building Management Systems, the Life Safety Systems, and the Security Systems.
{{item.text_origin}}

