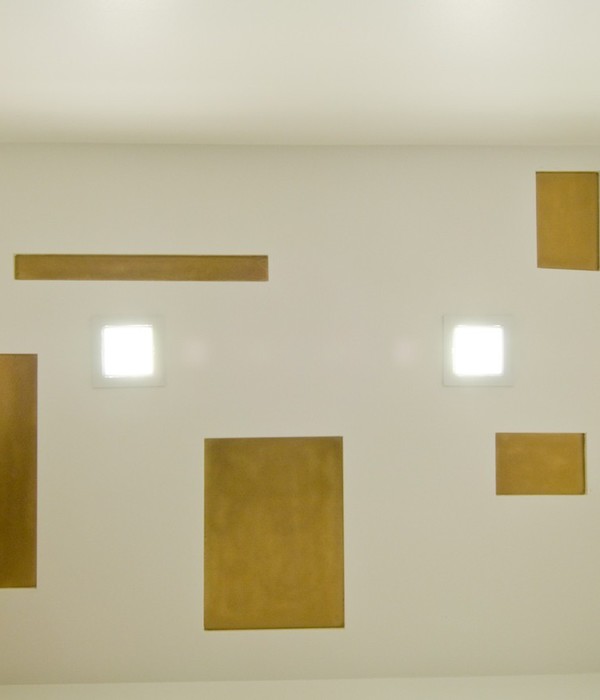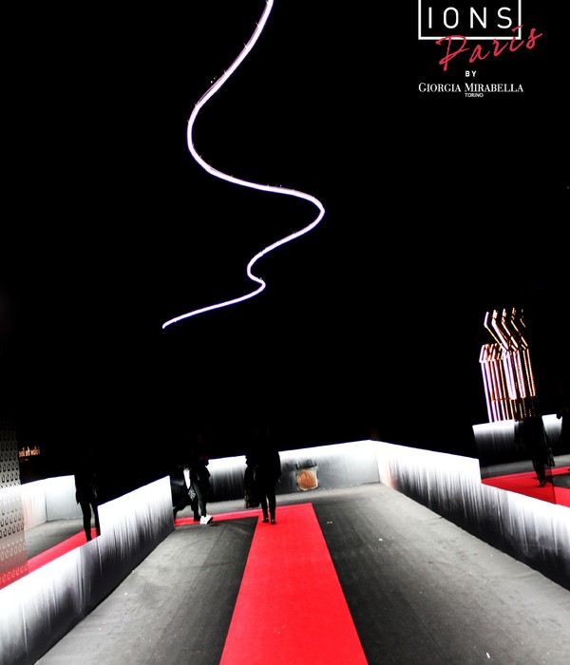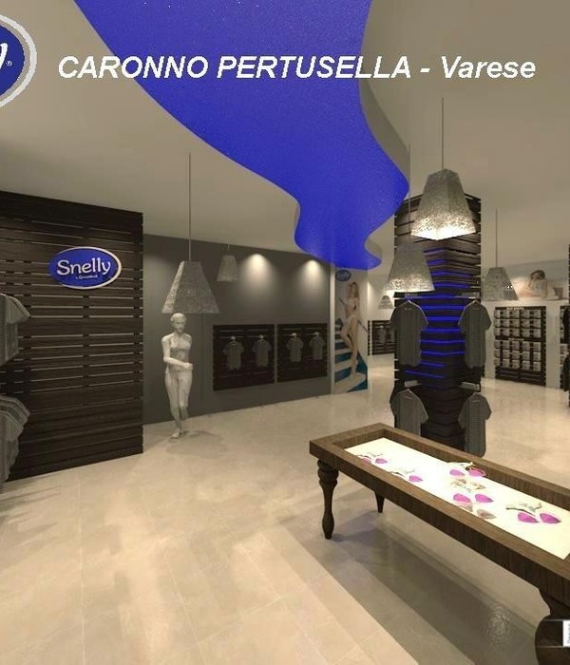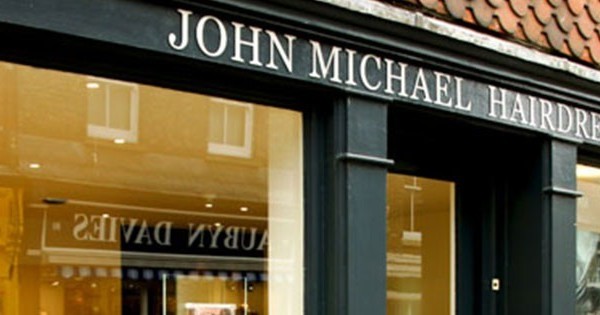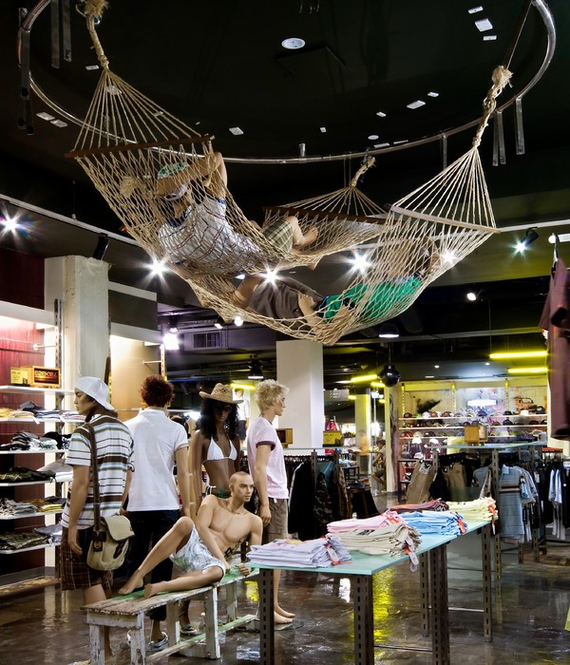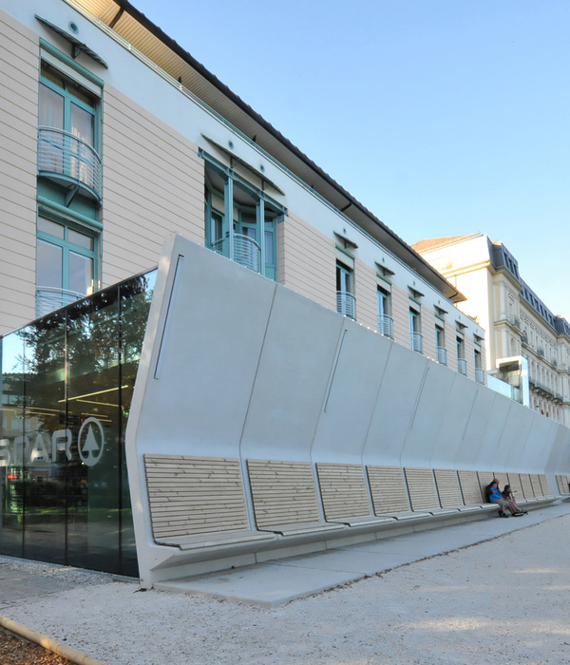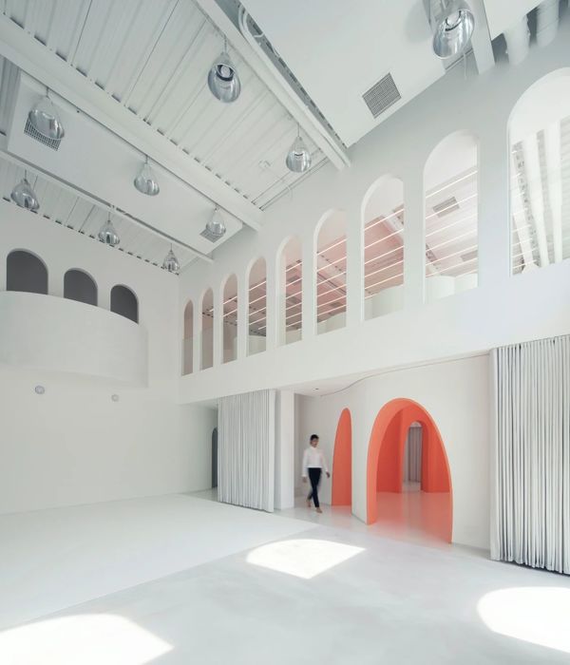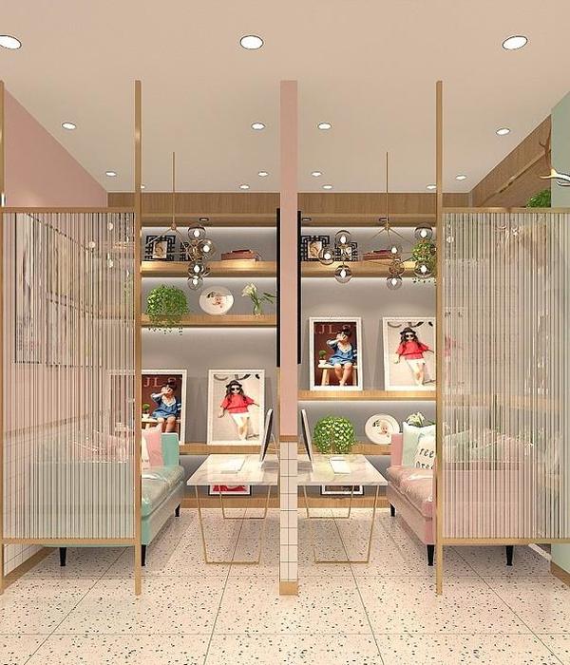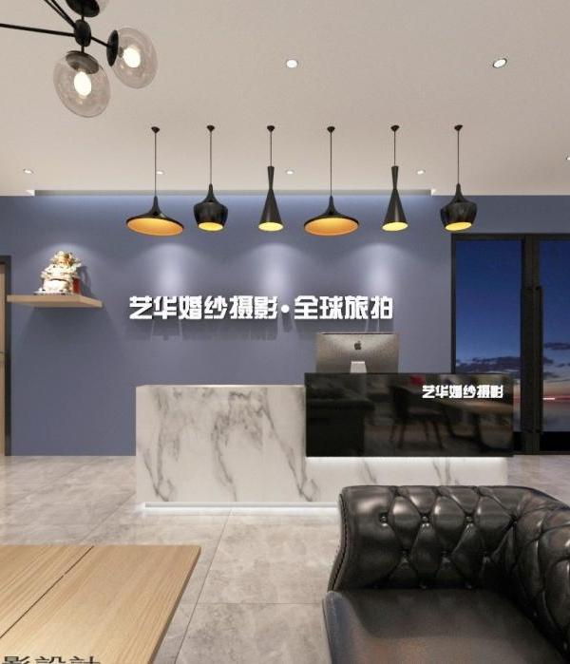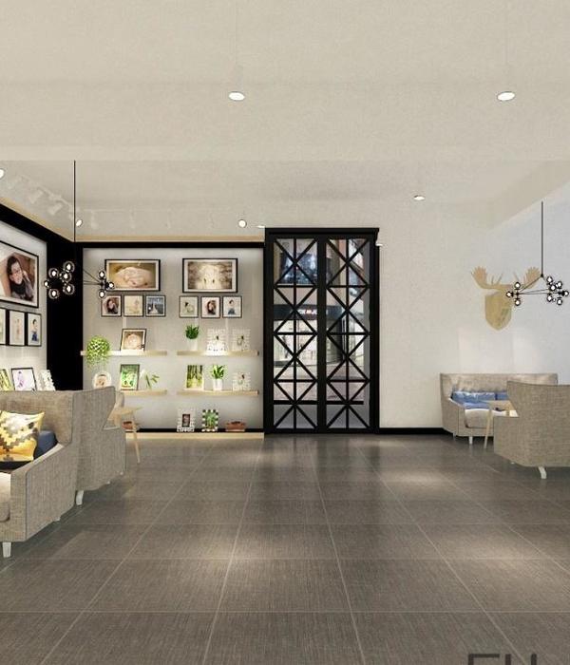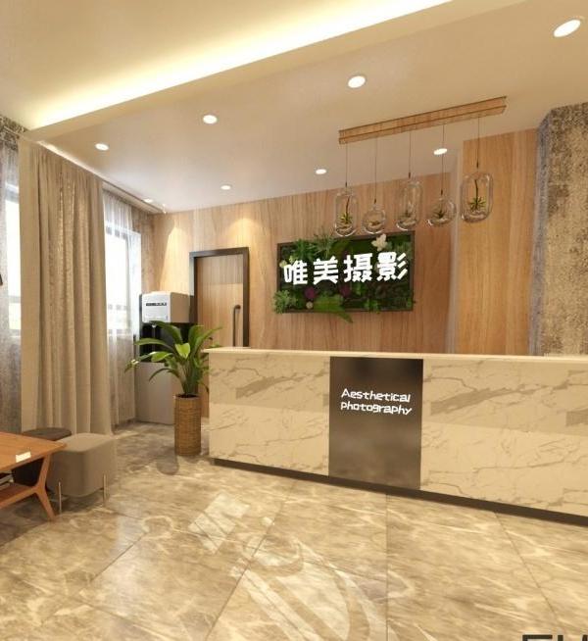Architects:BAROZZI VEIGA
Area:100 m²
Year:2022
Photographs:Simone Marcolin
Lead Architects:Barozzi Veiga, Fabrizio Barozzi Alberto Veiga
Client: Aesop
Construction: MDBA Maria Díaz
Design Team: Iosune Martín, Cristian Munteanu, Verena Recla
City: Barcelona
Country: Spain
From the street, a monolith of dark metal appears mysteriously between two columns of the building where the store is located. Familiar and foreign at the same time, it is an element that gives continuity to its surroundings but also defines a unique moment in the ensemble, an entrance.
Upon crossing its threshold, the visitor discovers a space that is barely three and a half meters wide, twelve meters long, and five meters high. A rectangular space, simple, and somewhat unexpected. Inside, three slender columns covered in burnished steel appear majestic. Their position is not perfect, and neither is the rhythm that organizes them, but even so, they are capable of defining everything that happens around them; they have the strength to be the essence of the place.
They are arranged asymmetrically within the space, allowing for an order to be found within it; in the wider part of the store, facing the columns, there is a counter. Suspended from the wall, it extends along the space, disappearing into the background. Like the columns, it is also made of burnished steel, slightly shiny, and manually worked. The material allows the counter to be perceived as an abstract, light, and seemingly simple element.
Its reason for being is to fulfill the main functions of the store, such as the points of sale, the washbasins, etc. while establishing a dialogue with the columns. The counter does not compete with them; it acts as a counterpoint to their verticality, and in a certain sense, they complement each other. On the counter, a little higher up, a horizontal cut appears as the only characteristic element. It is a small display, only 20 cm, but 6 meters long. An incision, an element that gives a different dimension to the bare wall, makes us think about the depth or weight of everything that surrounds us.
On the other side, eight trays, also made of steel, seven meters long, organize the display of the Aesop universe. The trays float on the wall, as do the products, and together they compose a canvas that fills the space with a multitude of different containers, boxes, colors, and textures. In this way, the entire wall is transformed into a kind of artistic installation in itself, ephemeral and permanent at the same time.
The columns, the trays, and the counter are positioned within the store to allow the visitor to move freely, attracted by the way things happen. The three of them accompany the visitor throughout the store until they discover that the counter rotates on itself and forms a small semicircular room where everything changes. Inside it, straight lines disappear; it is an enveloping space in which the height changes dramatically, along with the light and the material that make up the room. A sensual and intimate space in which one can sit and have a close relationship with everything that surrounds them.
From the back of the store, the sequence repeats itself; like a choreography, the play of the three elements that make up the store guides us towards the exit. Turning back, the viewer discovers something different at the back. It had gone unnoticed, like a curtain, it unfolds to its full height, enveloping and completing the small semicircular room, and suddenly, everything changes. In a way, the rigor with which the store is organized is what also allows for surprise, movement, and sensuality.
The project for Aesop store on Consell de Cent Street has been a project of discovering and stripping down the existing space to reveal its essence. Working with what we understood as the fundamental aspects, we composed an atmosphere that reflects the character of Aesop. The store is made up of a few elements, expressive and precise in their positioning, and made with three materials: stucco for walls and ceilings, terrazzo for the floor, and burnished steel for the columns, counter, and display. It is a space that is simple and complex at the same time, aspiring to be sophisticated and approachable, and in a certain way, intimate and monumental.
{{item.text_origin}}


