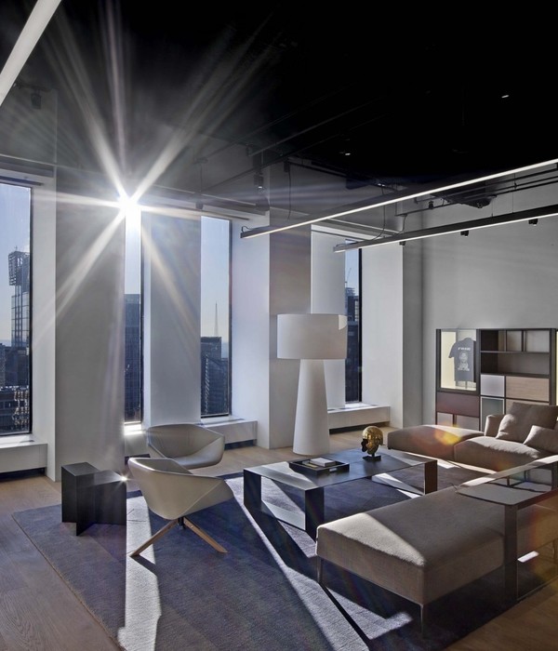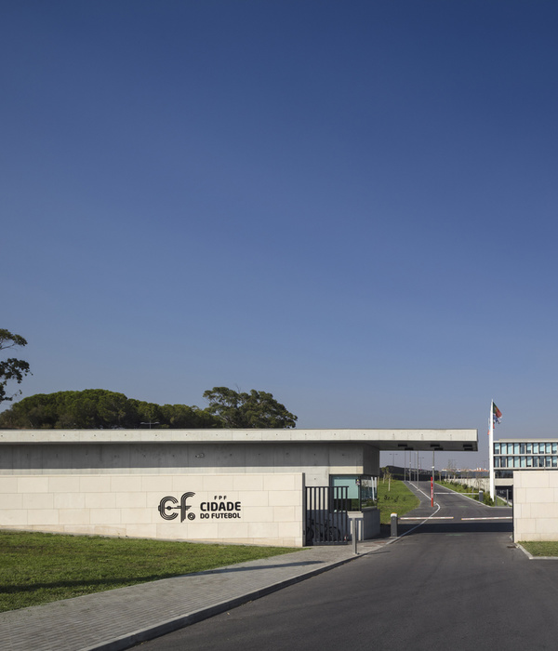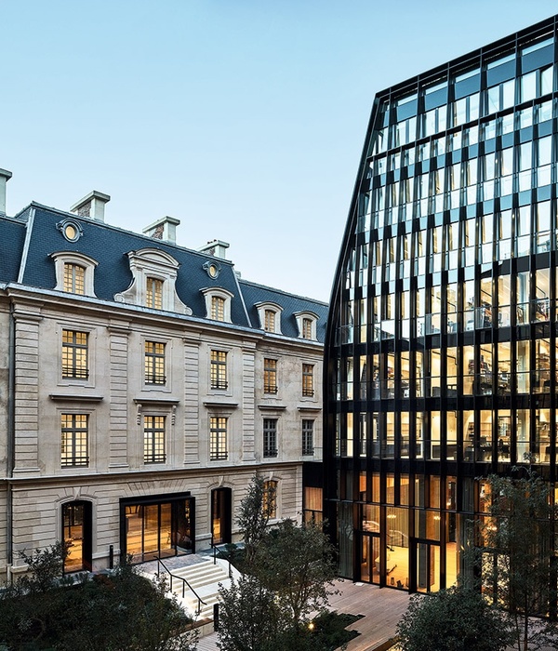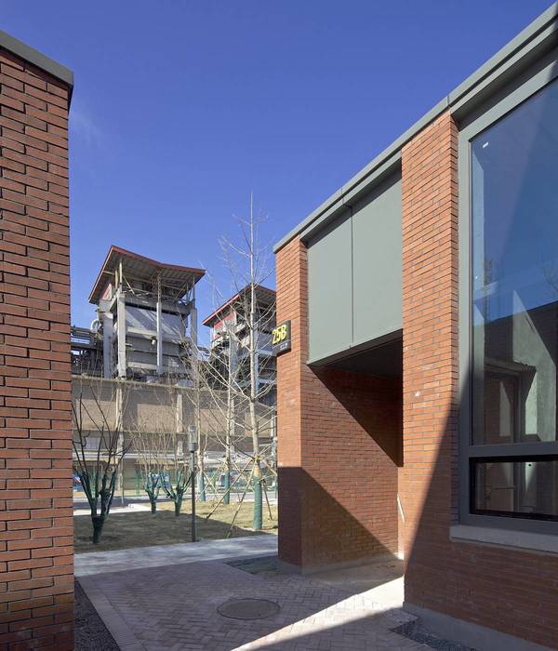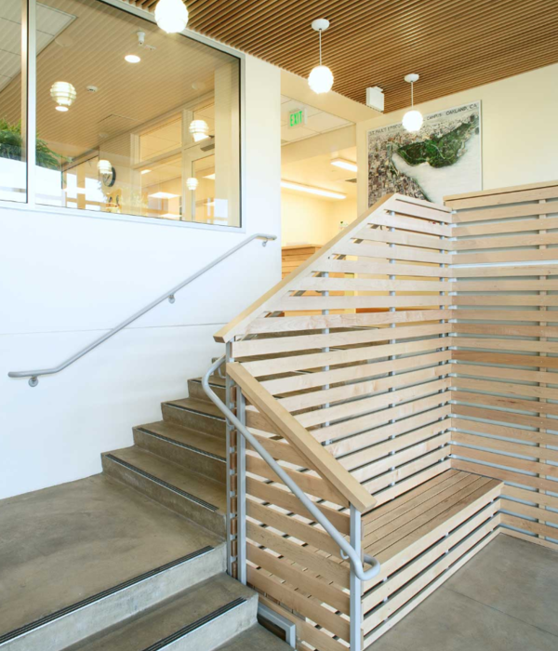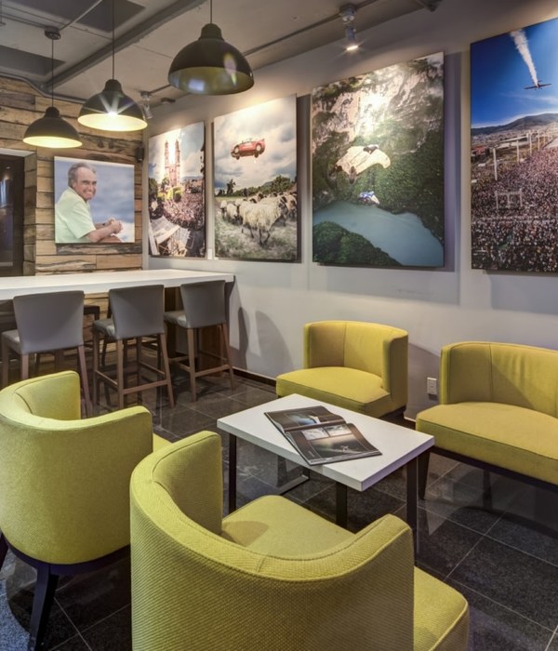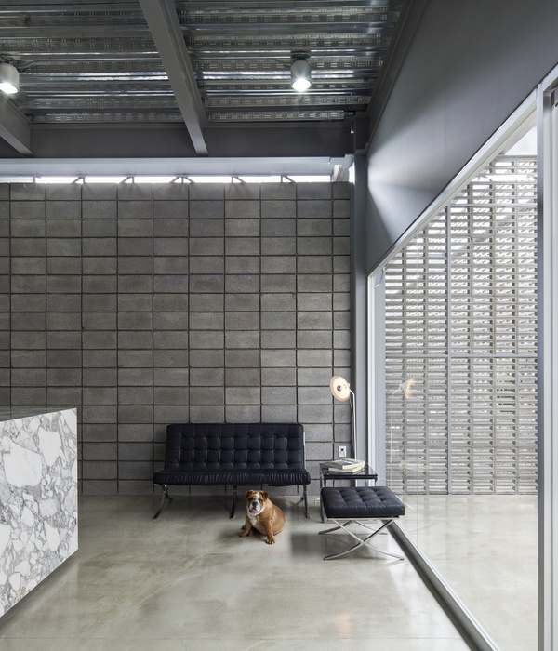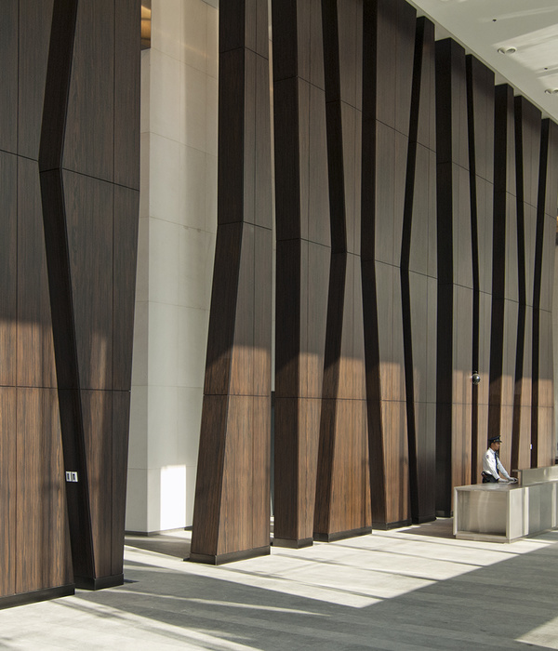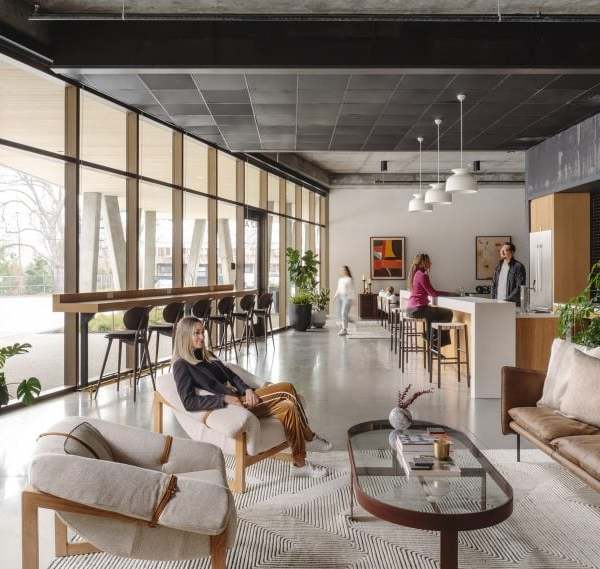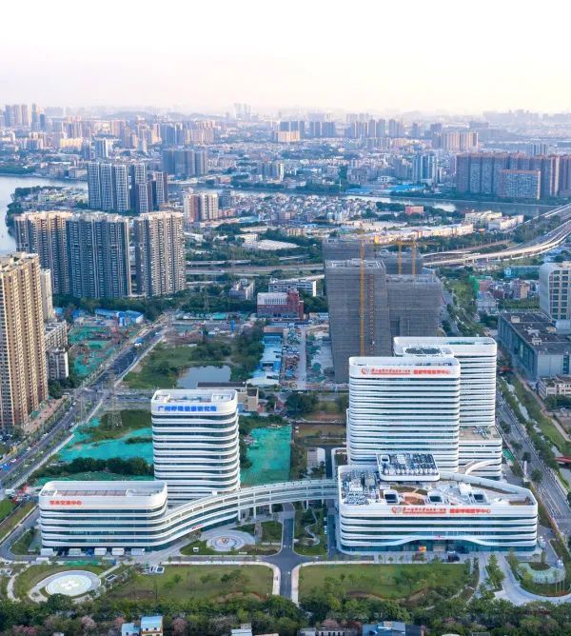La Borda合作住房将使用价值放在核心位置,使用者可以通过一套合作式的结构,自主组织稳定、舒适的生活空间。合作住房的概念诞生于2012年的Can Batlló项目,由正在进行工厂厂房更新的社区以及巴塞罗那Sants街区的合作结构驱动。
La Borda housing cooperative is a development self-organized by its users to access decent, non-speculative housing that places its use value in the center, through a collective structure. The idea of a housing cooperative was born in 2012 as a project of Can Batlló driven by the community in the process of recovery of the industrial premises, and the neighborhood and cooperative fabric of the Sants neighborhood of Barcelona.
▼建筑外观,external view of the building ©lacol
项目位于一片由社会住宅组成的公共用地上,租期为75年。建筑坐落在Can Batlló工业区的边缘,靠近Constitució街道,其立面之一与现有的La Bordeta街区相对。
The project is located on a public land of social housing, with a leasehold of 75 years. Located in Constitució Street, in a bordering position of the industrial area of Can Batlló with a facade to the existing neighborhood of La Bordeta.
▼建筑面向街区的立面 building facade facing the existing neighborhood ©lacol
▼立面尺度与周边建筑呼应 scale of the facade corresponded with its surroundings ©Baku Akazawa
该建筑提供了28个住宅单元,分别为40平米、60平米和75平米,以及多个社区空间,使得生活能够从私人空间向公共空间延展,加强社区建设。这些空间包括厨房兼餐厅、洗衣房、多功能空间、游客空间、康养区、每层的储物间、以及露台和屋顶等室外或半室外空间。它们全部围绕一座中央庭院设置,后者是一片宽敞的连接空间,令人联想到 “corralas”——一种在西班牙中部和南部常见的住宅类型。
▼分解轴测图和功能分析 exploded axonometric and functional analysis ©lacol
▼住宅单元与公共空间的组合,combination of the living units and the community spaces ©lacol
The building program proposes 28 units (40, 60 and 75m²) and community spaces that allow stretching the fact of living, from the private space to the public space to enhance the community life. These spaces are: kitchen-dining room, laundry, multipurpose space, space for guests, health and care space, storage in each plant, and exterior and semi-exterior spaces such as the patio and roofs. All of them articulated around a central courtyard, a large relationship space reminiscent of the “corralas”, a typology of popular housing in central and southern parts of Spain.
▼入口庭院,entrance courtyard ©Lluc Miralles
▼室外公共空间、餐厅和厨房,outdoor public space and kitchen-dining space ©lvaro Valdecantos
▼中庭,多种社区空间 atrium with various community spaces ©Institut Municipal de l’Habitatge i Rehabilitacią de Barcelona
▼走廊与公共活动空间 corridors and public spaces ©Lluc Miralles
▼二层多功能活动区,multi-functional space on the second floor ©Lluc Miralles
▼居民不同的活动场景,different activities of the residents ©左:Institut Municipal de l’Habitatge i Rehabilitacią de Barcelona,右:lacol
▼走廊,corridor ©Lluc Miralles
▼私人空间向公共空间的延伸,private space stretching into the public space ©Lluc Miralles
▼从中庭看向露台,view to the terrace from the atrium ©Lluc Miralles
▼露台,terrace ©Lluc Miralles
设计的目标是将建筑的建造和使用中可能对环境产生的影响控制在最小,利用最少的能耗创造舒适的生活空间,减少居住的整体成本,消除使用者之间的能源贫困。设计坚信最好的策略是减少建造最初对所有环境矢量的需求,如能源、水、材料和废弃物等,特别是在能源层面上优先采取被动策略,最大化地运用现有资源。
▼环境策略分析,environmental strategy analysis ©lacol
The objective is to build with the lowest environmental impact possible, both in the construction work and during its life and, above all, achieve comfort in homes with minimum consumption, to reduce the overall costs of access to housing and eliminate the possibility of energy poverty among users. We started from the conviction that the best strategy is to reduce the initial demand of all the environmental vectors of the building (energy, water, materials and waste), especially at the energy level, where we prioritized passive strategies to achieve maximum use of existing resources.
▼被动遮阳装置,passive shading system ©Baku Akazawa
▼立面近景,closer view to the facade ©Chopo
▼木制楼梯间,wooden staircase ©Lluc Miralles
▼覆盖走廊和露台的透明波纹板,带来更好的生物环境效应 transparent corrugated panels covering the corridors and terrace, providing better bioclimatic effects ©Lluc Miralles
▼波纹板细部,details of the corrugated panels ©Gabriel Lopez
自我推荐以及随之而来的集合管理意味着未来的使用者需要参与到设计、建造和使用阶段,这是项目最重要也最独特的变数,为人们提供了接触项目、交流特定需求的机会。设计期间,这种参与通过建筑任务书实现,在技术团队和使用者代表协会,以及建筑工作坊负责人之间建立起连接,共同确认项目初步的功能、环境策略和类型等问题。
▼住宅单元的不同使用方式,different uses of the living units ©lacol
Self-promotion and subsequent collective management implies that the participation of future users in the process (design, construction and use) is the most important and differential variable of the project, generating an opportunity to meet and project with them and their specific needs. During the design, the participation was articulated through the architecture commission, which was the link between the technical team and the general assembly, and the one in charge of preparing the architectural workshops. We have conducted an imaginary workshop, program, project strategies, environmental strategies, typology, and sessions for the validation of the preliminary project.
▼住宅单元内部,inside the living units ©lvaro Valdecantos
▼个性化的生活空间,personalized living space ©Chopo
▼施工过程,construction process ©Chopo
▼总平面图,site plan ©lacol
▼一层平面图,first floor plan ©lacol
▼标准层平面图,typical floor plan ©lacol
▼六层平面图,sixth floor plan ©lacol
▼立面图,elevations ©lacol
▼剖面图,section ©lacol
YEAR: 2014 CONSTRUCTION: Febrero 2017 – Octubre 2018 CLIENT: La Borda, cooperativa d’habitatges en cessió d’ús LOCATION: Constitució 85-89, barcelona SURFACE: 3.000 m² CONTRIBUTORS: Arkenova, Miguel Nevado, AumedesDAP, Societat Orgànica, PAuS (Coque Claret and Dani Calatayud), Grisel·la Iglesias (Àurea acústica) and José Juan Martínez Larriba
▼项目更多图片
{{item.text_origin}}

