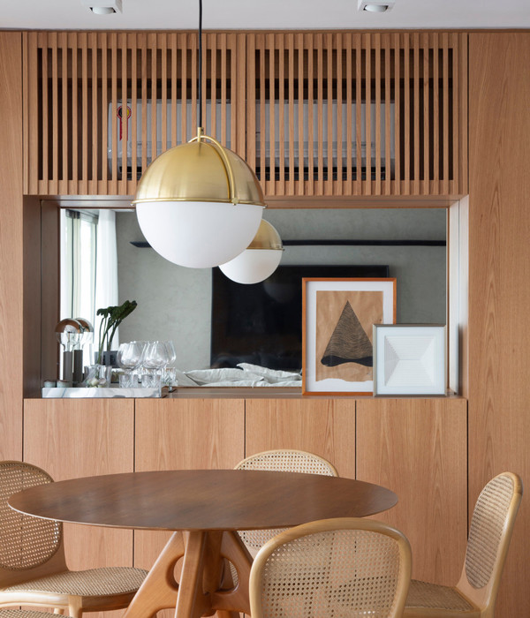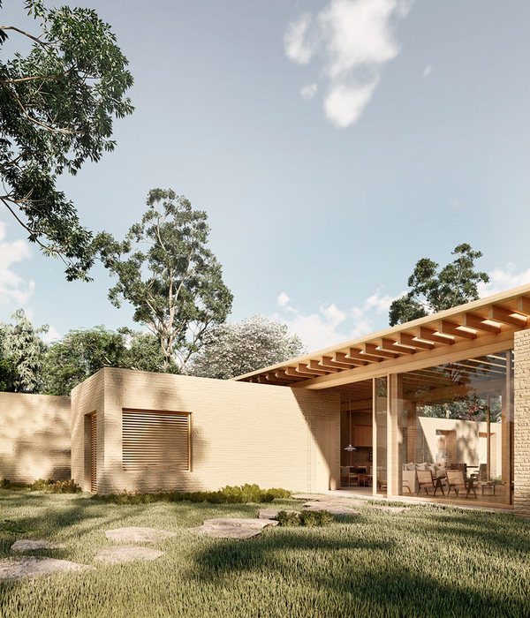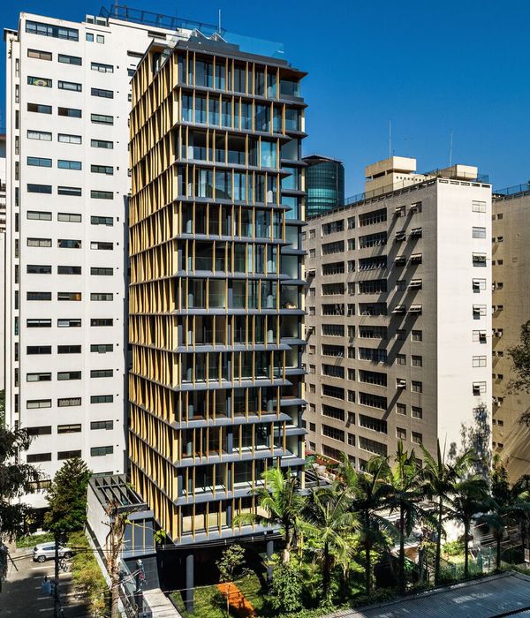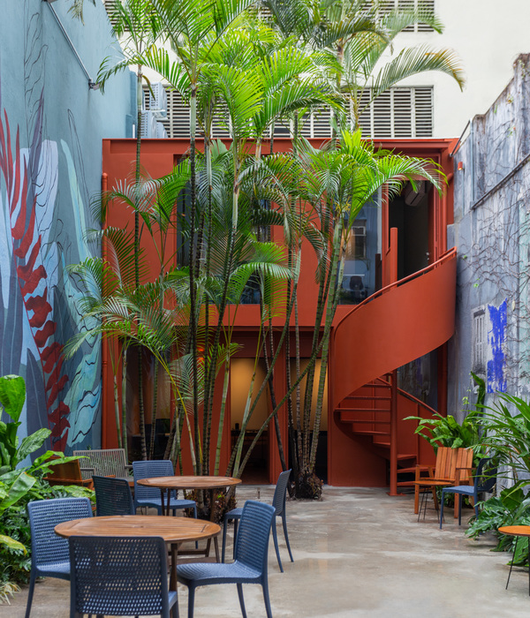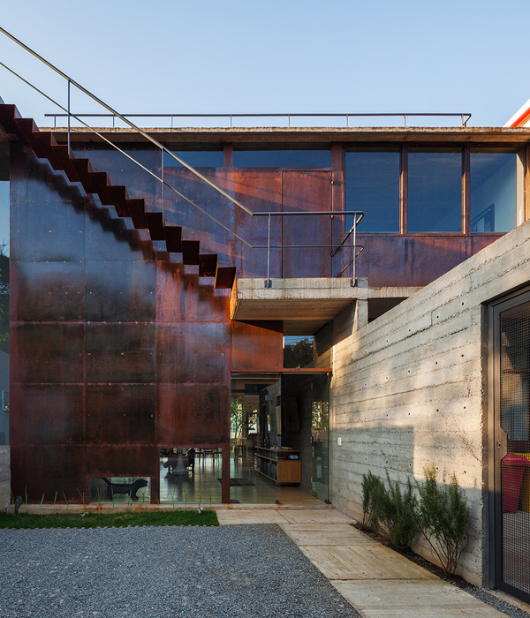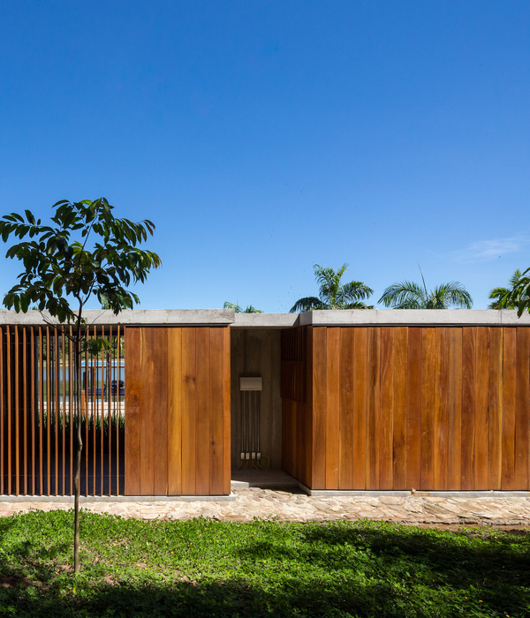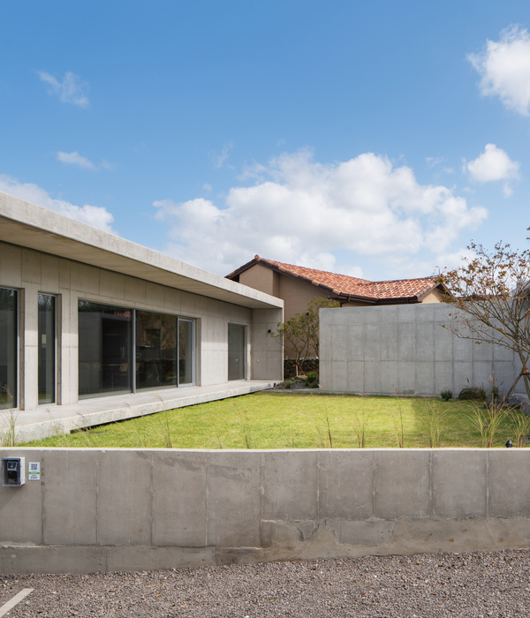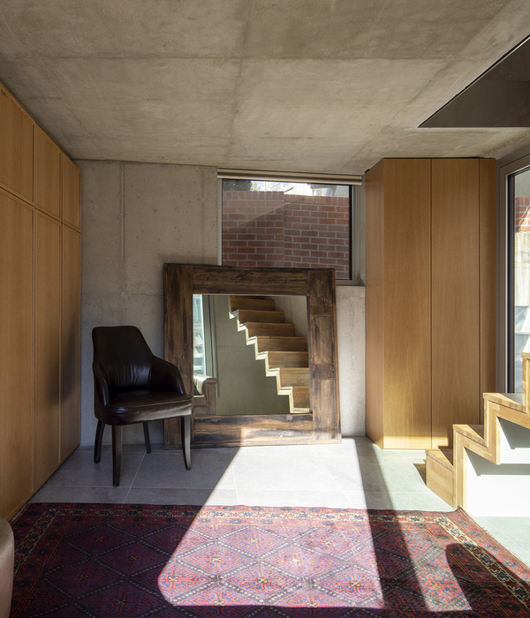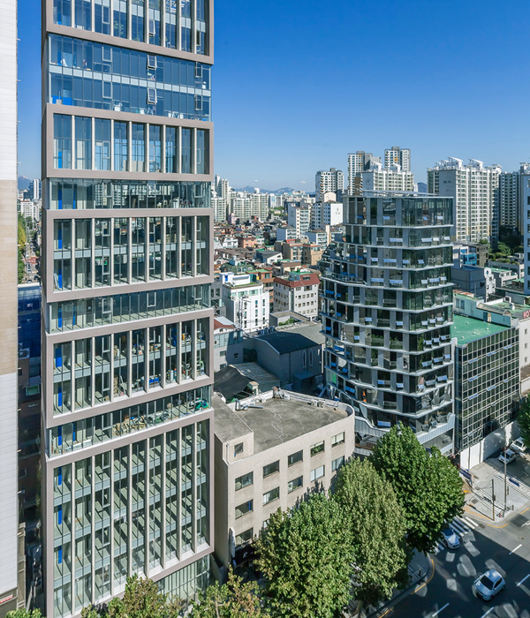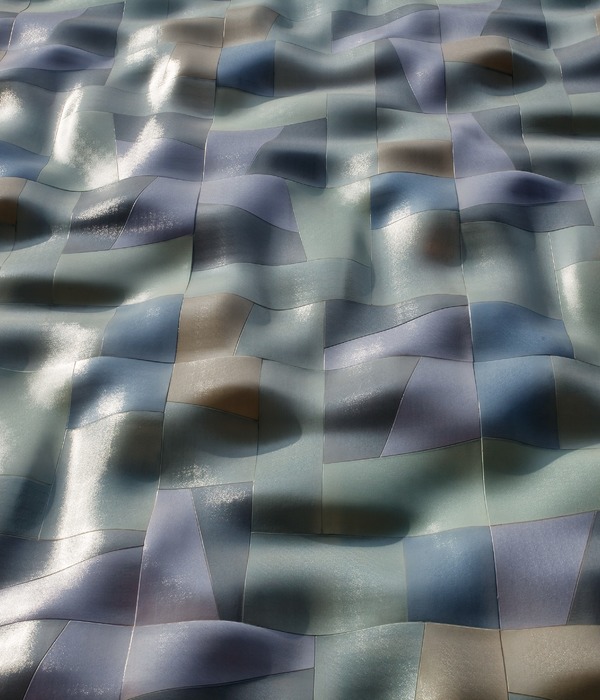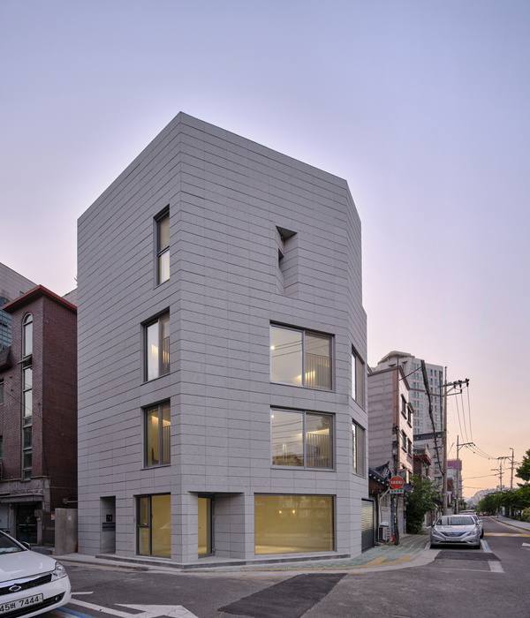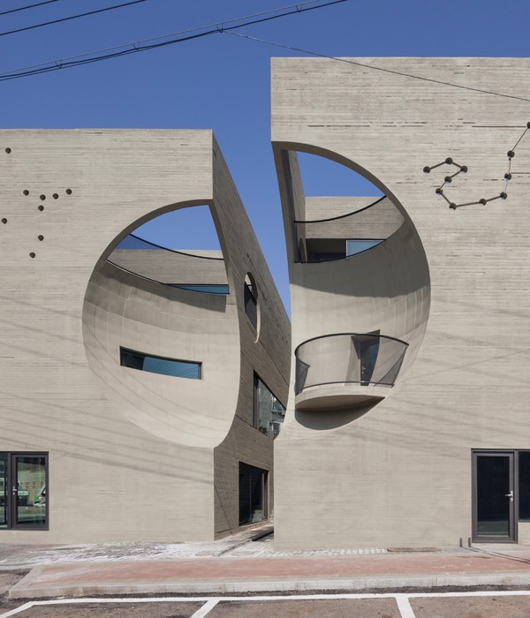这栋醒目的白色塔楼位于东京涩谷的惠比寿,底层是商业,楼上是SOHO和公寓。每层都有阳台。通过室外疏散通道疏散。底面三层可以与上层完全分开使用。建筑师在入口处做出一个小广场,以友好的姿态对应城市公共空间。
Complex building in Ebisu near Shibuya, Tokyo. Lower floor is shop and upper floor is apartment or
office like SOHO. Every floor have small terrace that are enchased on for providing an evacuation
route from upper floor. This building is facing on urban planned road and this building have a
possibility to be set-back from the road and 3-floor is limited on the planned extension road from
law.
So in the future this lower 3-floor structure can be separated from main structure. Besides it, we
made entrance square for good neighborhood and we tried to create public space in the city in spite
of private plot.
Architects: yHa architects (Yujin HIRASE)+ L&C design (Ayaka YASUDA)
Location: Tokyo, Japan
Constructor: Kitano Kensetsu Co., Ltd.
Project area: 111 sqm
Project year: 2006 – 2007
Photographs: Takeshi YAMAGISHI
MORE:
yHa architects
,更多请至:
{{item.text_origin}}

