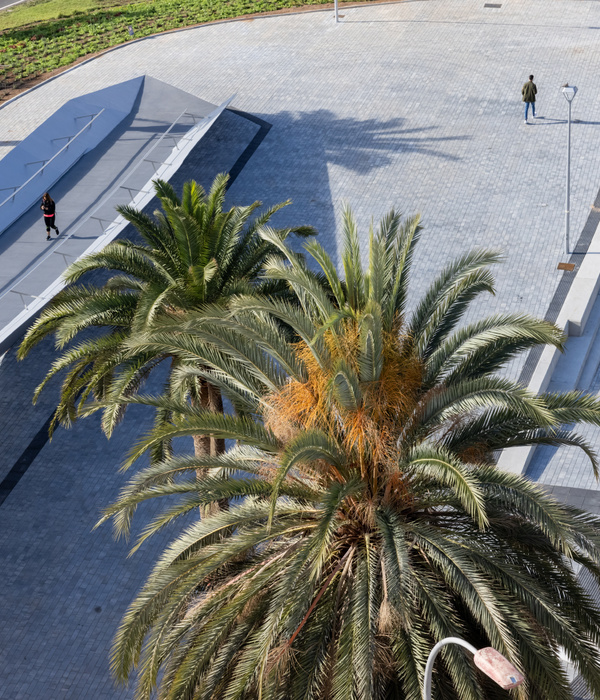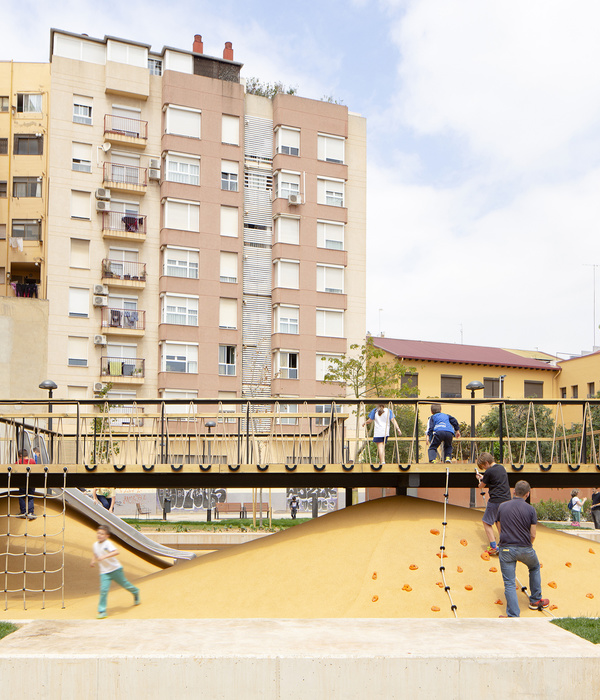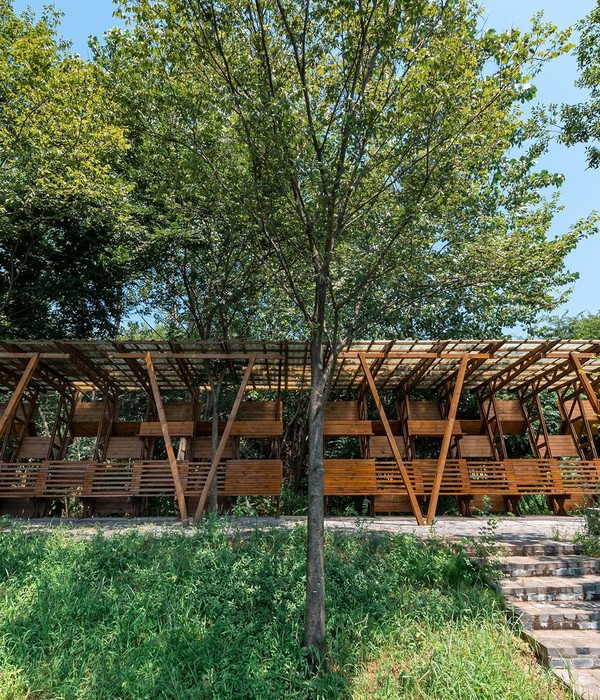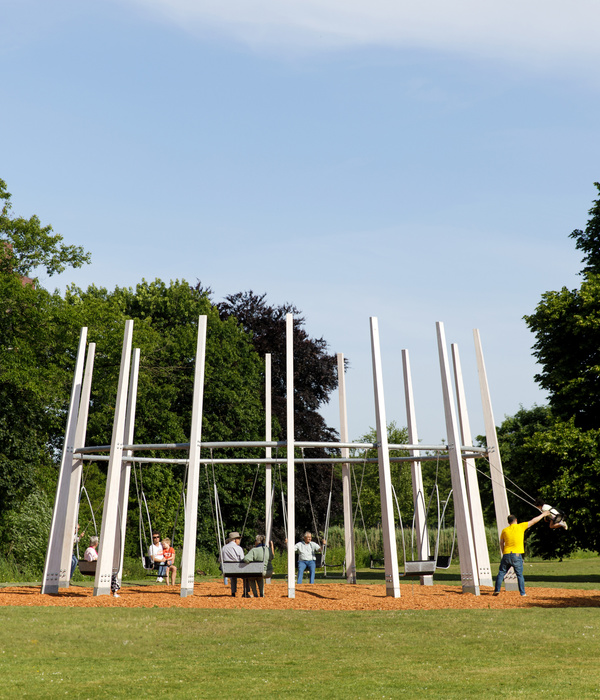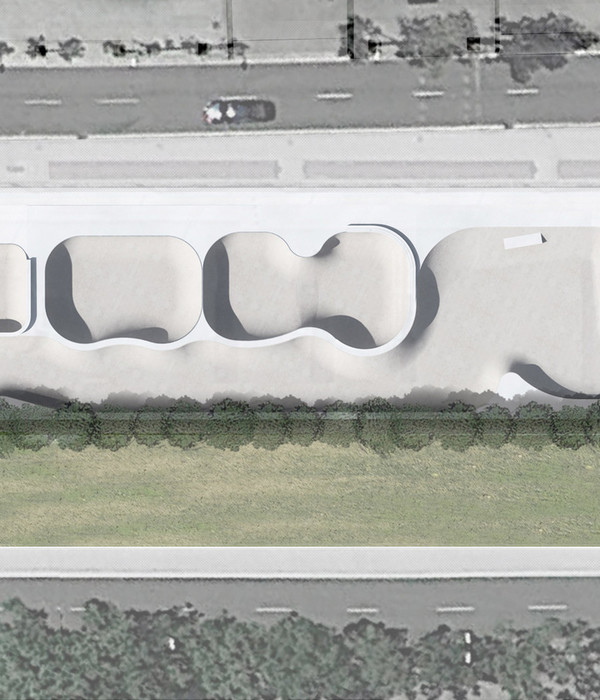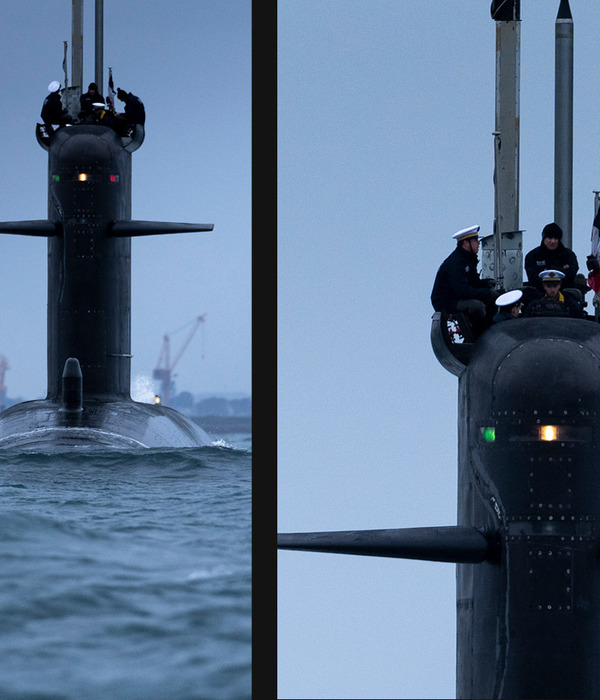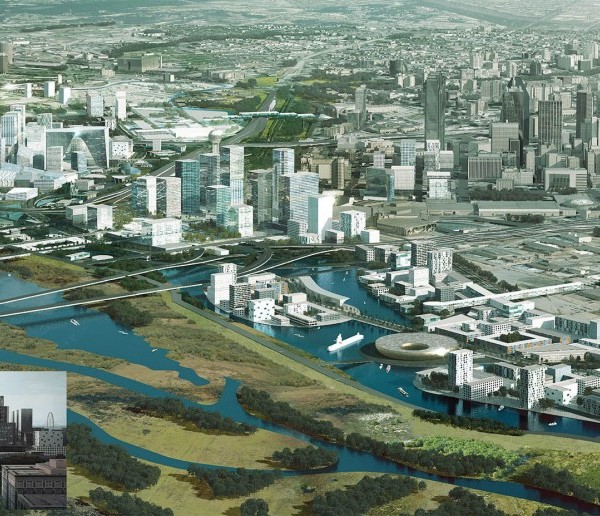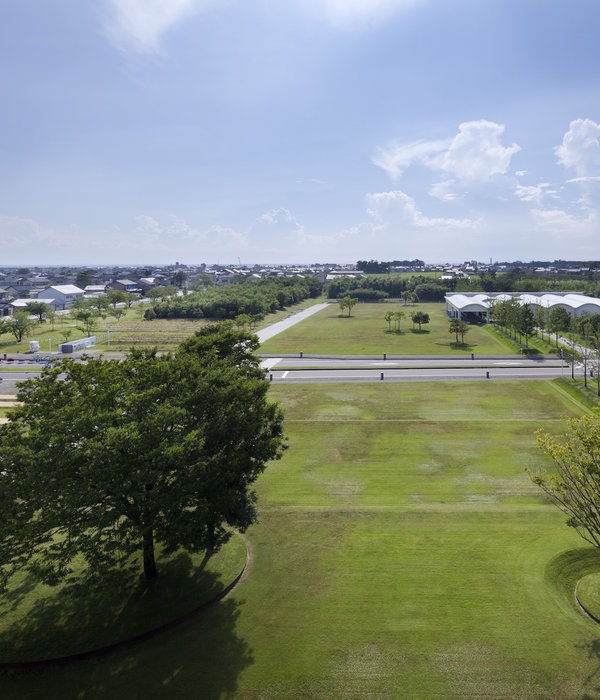- 项目名称:柏林三角轨道公园
- 设计团队:Harald Fugmann,Martin Janotta,Jörg Bresser,Carsten Iwan,Erik Böker,Jana Heller,Diana Lehmann,
- 图片来源:Fugmann Janotta Landschaftsarchitekten
- 项目规模:51500平方米
Berlin triangle rail park
位置:德国 柏林
分类:公园
内容:实景照片
景观设计
:Fugmann Janotta Landschaftsarchitekten
设计团队:Harald Fugmann, Martin Janotta, Jörg Bresser, Carsten Iwan, Erik Böker, Jana Heller, Diana Lehmann,
图片来源:Fugmann Janotta Landschaftsarchitekten
项目规模:51500平方米
图片:20张
由Fugmann Janotta Landschaftsarchitekten设计的德国柏林三角轨道公园是最贴近自然的公园,它是一个会在德国风景园林设计历史中写下光辉一笔的作品。该公园位于德国克罗兹堡区的中心地带,于2011年9月2日向世人开放。它所在的位置曾经是德意志帝国铁路的场站,是两条铁路线汇入车站前相交汇形成的场地,是柏林东部一个新的大型城内公园。从19世纪中叶到第二次世界大战爆发之前,这里一直是繁忙的交通枢纽。它是原来的一片铁路场地,几十年来一直处在被人遗弃的状态,这是首次被设计师发现并重新使其焕发生机,重新使其融入到城市的结构中来。开阔的延展和高原一般的场地带给人不一样的感受,加上之前老铁路基地氛围,Am Gleisdreieck公园无疑可以说是柏林独一无二的。
如今,这座公园已经良好地融入城市结构之中。这座公园的设计是一个重大的挑战,这一切需要设计师具备良好地沟通能力、温柔而不屈的品质以及强大的说服力,这样,才有可能创建出这样一个具有明确特征的现代化公园。该公园没有任何装饰,仅通过精致的细节、感性的材料,谨慎地种植方式来呈现出特殊的城市空间,并发挥出其巨大的潜力。
自从1945年以来,安哈尔特和波茨坦铁路曾是一片荒废之地。现在这片土地重新修剪成了城市区域。随着战争的破坏和两德分立下柏林墙的阻隔,铁路枢纽不复存在,这块场地成了一块荒废的土地。城市的建设和发展被隔离在这块场地之外,自然的力量出人意料地统治了这里。经过六十多年的岁月,废弃的铁路场站变成了城市中心的荒野。众多野生动物和鸟类来此安家;在城市的其他区域已经绝迹的稀有植物在这里重新繁荣。曾经繁忙的铁轨如今静卧在郁郁葱葱的森林中。机器的死寂和生命的喧闹共同塑成了这里独特的神秘气氛,这里成为战后一代柏林市民童年探险的乐园。
设计师通过大规模地规划和明确地设计,创造出“人工制造”和“天然未开垦”鲜明对比的景观。在这里,可以欣赏到如诗似画的风景:宽广自由的草地以远处高大的森林为背景,有花圃、大型露台、小树林、照明设施、雕塑、运动场和中央广场。
译者: 饭团小组
The park at the former northern station is also a good example of a paradigm shift during the development of a project. We have been concerned with this area for 15 years. In 1995 we won, together with the Polish architect Romuald Loegler, the international town and landscape planning competition. The design resembled the idea of the “large meadow at the former Northern Station“ with large, open lawns. These were framed by woodland as well as a planned railway system. The wall or any other historical remains did not play any roll in the design. With regards to its content, the park could have been completed in any space.
We took the image of the large grassy area from a painting by the artist Manfred Butzmann from 1990. It was he who, together with some contemporaries, brought the idea of keeping the space along former course of the Berlin wall open through an art project into public discussion. Under the motto “Wall land lupines”, 10 tonnes of lupine seed were sown along the inner city line of the former wall by GDR border guards and members of the art initiative. In the following years, the state of Berlin did not have the money to finance our concept to develop the park. It wasn´t until 2002, as a result of a newly developed concept, we had commissioned, that we were able to carry out our plans. The lack of finances awoke within us a new drive to be more resourceful, to use materials we found on the site, and a new sensitivity to preserve the traces of history.
On the map, this area around the former Stettin station now called Northern station is easily recognisable as a distinctive gap in the town planning. It appears like a stretched sail and tapers out over almost a kilometre. The grounds also mark out the border between the West Berlin area of Wedding and the East Berlin area of Mitte. The uniqueness of the location allows direct views onto the city centre with its television tower and the Jewish synagogue. The area exposes the unique openness and breadth of the inner city, and yet as it is elevated 3 m above the ground, the noise and hecticness of the city seem far away. Furthermore it is an area steeped in history, right in the heart of the city. There are three historical layers, whose traces you can feel everywhere and which combine with each other to spin one, unique, web.
One layer consists of the remains of the railway system of the Stettin station. The principal legacy of the Stettin station is its height. But to be found under the vegetation carpet covering the grounds, were also rusted platforms, former railway points, large scale plasterings, the foundation remains of buildings, tunnel remains, remnants of masts and markings. The second historical layer is the former border construction, which once covered the complete area. For this most of the train station buildings had to be levelled. But some of the walls are still visible today as they formed part of the border construction. For example the former train station wall, part of the Berlin Wall, and the Kolonnenweg (in English maybe: patrol area) physically stand out against the city architecture. With close enough attention you can notice the renovations made to the wall over the decades. The most visible mark of the wall’s course, is a clearing through the wooded area. Even the former connecting tunnels to the Gartenstraßen show at least three fortifying layers. Because of all these traces, the area has become one of the most fundamental corner stones of the Berlin Wall memorial’s conception.
The third and most recent layer is the town wasteland, which has been reclaimed by the fast evolving urban nature. Since the fall of the wall, and up until 2002, this area had been forgotten. After initial hesitations (the area’s soil had been successively treated with pesticides) vegetation flourished. The existing woodland along the train station wall expanded, and billowing grassy areas and blooming tall carpets of flowers now cover the area. Piles of huge sandstone, chalk & granite blocks lie discarded around and provide a natural habitat for different kinds of birds and small creatures.
A new type of park- the close-to-nature urban park at the former Northern Station We have added to these layers a fourth. From the initial concept of the „large meadow at the Northern station” a close-to-nature urban park on the area of approx. 5.15 hectare has sprung up, right in the heart of Berlin. This transformation of these traces of history into a contemporary landscape design has developed a new type of park. The park at the former northern station is a recreational space, which until now city spaces have not been renowned for. It is a park with a special atmosphere. It is a space which is open for new sensual experiences, invites you on historical journeys of discovery, allows inner city nature to expand, and which simply offers special, little places to pause and play. First and foremost it was important to develop a design concept which was robust and flexible, and which could continually incorporate new traces of history. The unbelievable expanse of the (city-) countryside, the openness of the grassland and the view of the city, but also the enchantment of the place were to be preserved. The material used needed to be different to the material which was originally discovered on the site. The historical layers should be respected, but not intrusively presented, instead casually placed so that attentive visitors may discover them for themselves. The sensitivity of the nature and it´s ecological importance should be noticeable to those who visit the site. The challenge for the visitor to simultaneously discover history and nature, and to recognise and respect the special value of the place, requires a certain sensitivity. We wanted to achieve this through the layout of the entrances. As in classic garden landscaping, one steps in through gates, which protect the space lying behind. The entrances become narrower, and behind the gate a kind of „lost world“ opens out, in which one behaves and feels differently than in the surrounding city. The existing open space, free of woodland, comprises mainly of approx. 80cm high, tuft like grass. This space gives the park its unique, distinctive atmosphere. This rolling „sea“ of grass stretches over an area of approx. 1.24 hectare. This uniqueness is emphasised by an enormous metal border. The openness, which is preserved by removing any tree saplings (also beneficial for conserving the nature) guarantees views of the silhouette of the city, long into the future.
Three trapezes measuring between 400 and 700 m2 have been set in this „sea“ of grass, in the way of three islands. They are reachable by bridges from the surrounding main paths. Walls which lift them approx. 1 m above the grassland area border these “islands” in the “sea of grass”. They are areas intended for active recreation; they offer opportunities to play and do exercise, but are also a place to recline and relax. Amorphous concrete-forms (so called “Bubbles”) accentuate by colour, and their artificiality – a contrast to the opulent nature. The approx. 30 m wide woodland area alongside the Gartenstraße creates a shaded and contemplative area, in contrast to the mainly open lawn. In the middle of the woodland an existing clearing, which originates from the former course of the wall, is kept free and used for the so-called “Wall-trail”. Two uncovered tunnels allow two extra, narrow entrances into the park and a third acts as an „archaeological window“. This window gives us an unique glimpse of the underground border fortifications which were used. Three 3 m cubes, built from found natural stone give the space an archaic feel. The park stretches out to the north. It offers the possibility, in the next few years, to build a path over a length of approx. 7km, which could connect the various parks in the area in a circular route, such as „Mauerpark“ and the Berlin Wall memorial site.
柏林三角轨道公园外部街道图
柏林三角轨道公园外部楼梯图
柏林三角轨道公园外部局部图
柏林三角轨道公园
柏林三角轨道公园图解
{{item.text_origin}}

