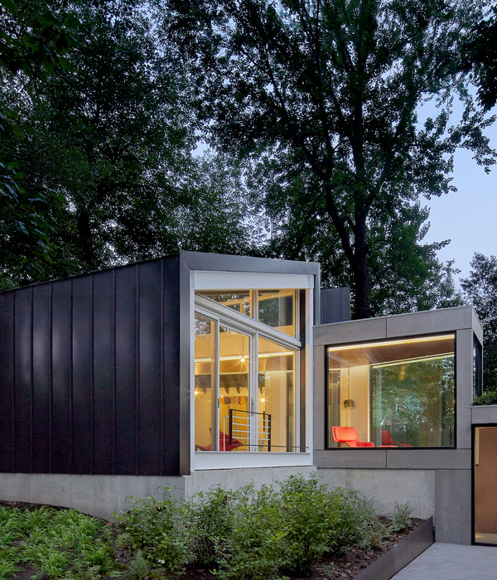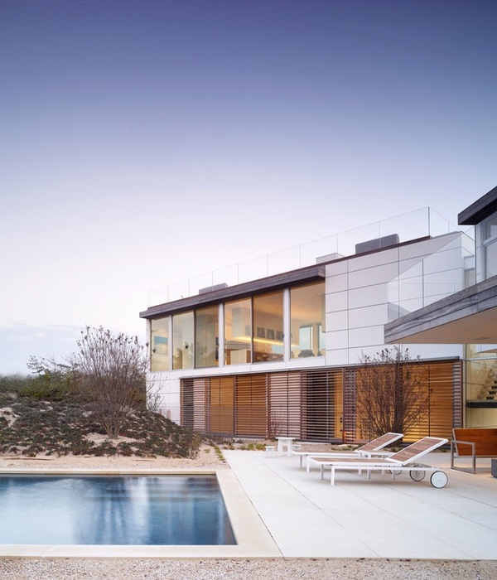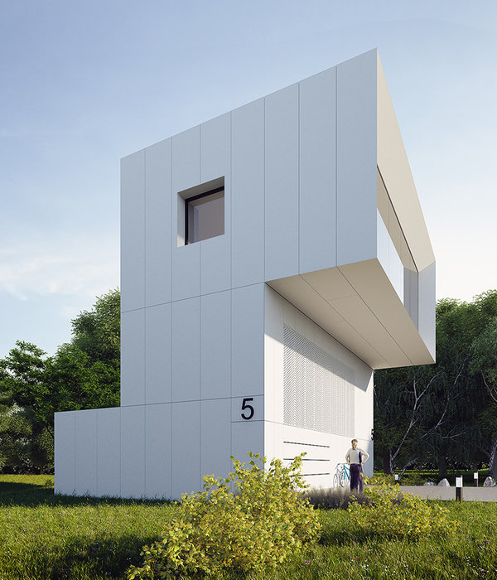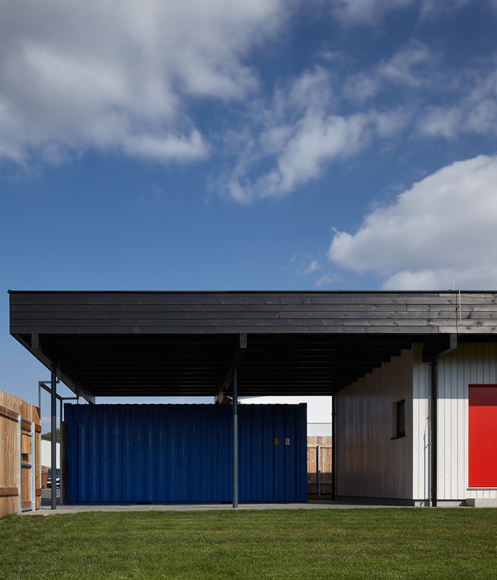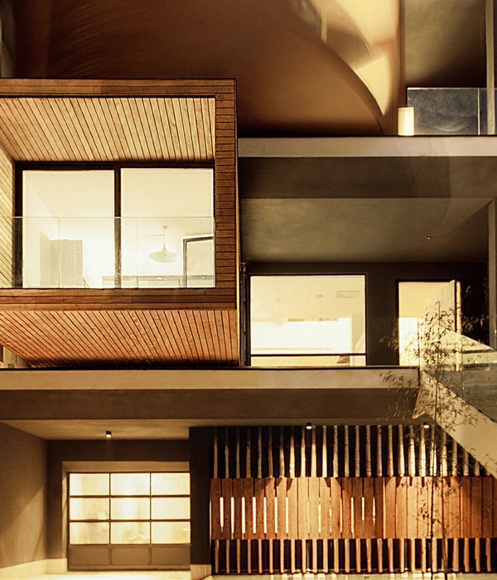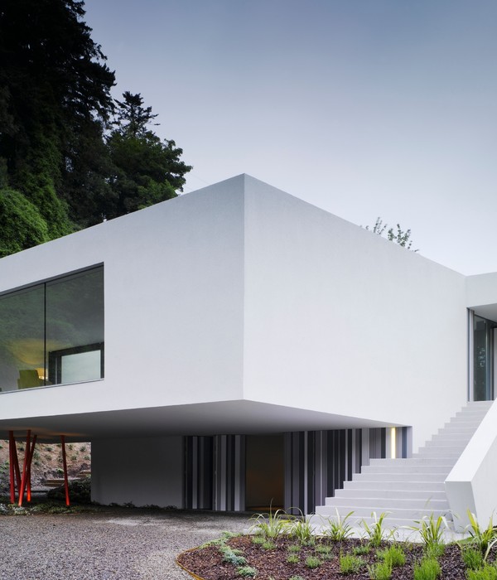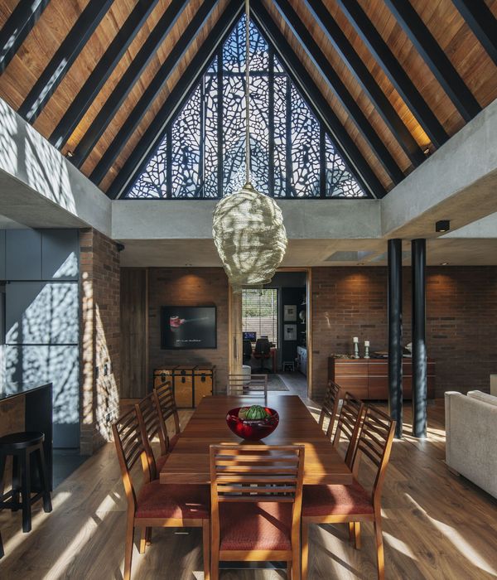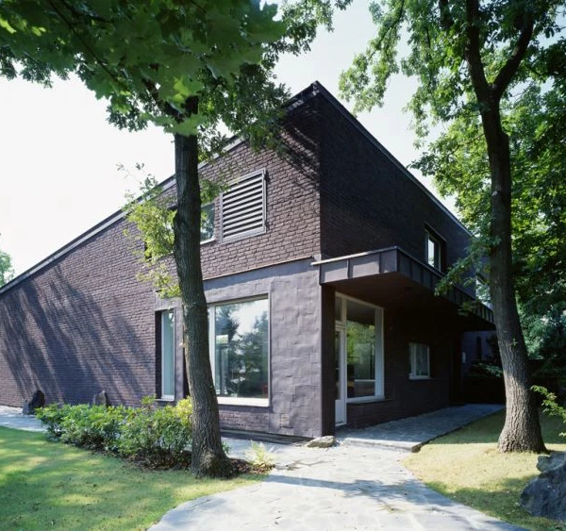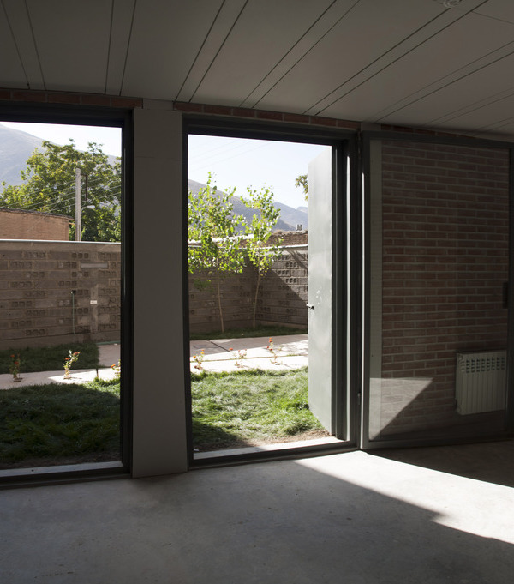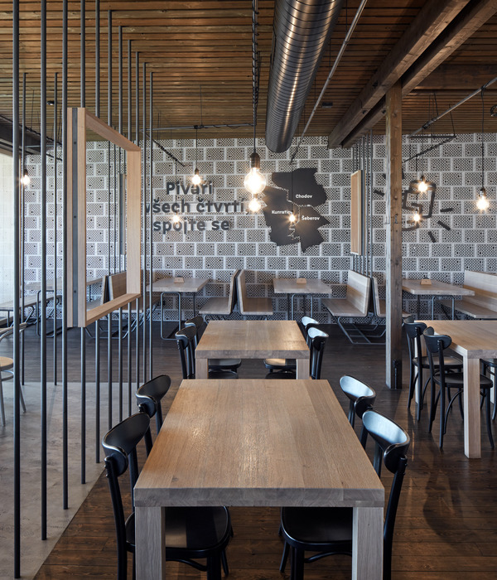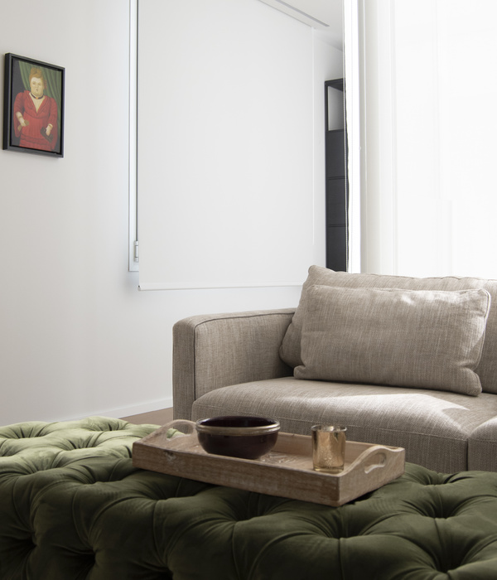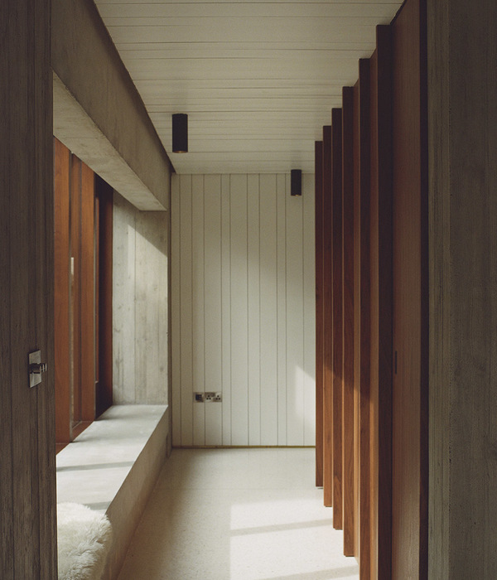这是一个地块上的两个独立住宅,他们被一起设计,更好的利用地块的空间。两栋建筑内没有直接对望交互的窗口,但是形成了一个亲密的关系。场地位于坡上,因此楼层采用了错层的设计。建筑墙壁是裸露的混凝土外墙,配上黑色的地板还有明确的大开窗,显得很酷。建筑外墙和屋顶覆盖上了与艺术家Thomas Sonderegger一起合作制成的镀锌钢板表皮,其蚀印仿佛具有生命一般,随着时间流逝而变化,充满活力。
New development, two single-occupancy detached houses, Oberweningen ZH,
Switzerland 2011
Despite the small size of the parcel of land, two single-occupancy detached houses have been developed in a countryside setting taking a new path in reference to volumetry and spacial definitions. The basic type of detached house has been split, the work being akin to a sculpturer’s work. Polygonal bodies were formed in which the mutual proximity becomes a quality. The mirroring of water and façade in the water basin hints at a clear vision within these rooms, which are among themselves but without direct insight to each other – a special place with strong vibrancy and intimacy.
The position in the parcel of land also moulds the inner area. An elaborately-devised subdivision arranges the rooms in a split-level system and allows the hillside characteristics to also be experienced in the building itself. While the inner walls are masoned and smoothly plastered, the exposed concrete outer walls, the black polished and jointless floor and large window fronts add to a cool technical conclusion. Elaborate skylights allow an atmosphere of light to develop which features a spiritual force and vibrancy.
The materialization of the facade and the roof are conspicuous. Together with the artist Thomas Sonderegger, we experimented with a surface of galvanised steel.
We were able to fabricate a sheet with a unique and vital expression which was deployed for a first time on the façade and in the roof area. The design added to a monolithic overall picture in which an association to a sculpturer’s work is given once again.
Citation of the artist:
The materialisation of the façade and roof add to the monolithic overall picture and allows constant pauses for a moment. When one takes a moment, one realises: something is responding and developing a plurality from itself. Something new is forming from the etching. It is growing. It lives.
It is this which constitutes the unique expression of the façade – an alchemical- generated and self-generating work from Thomas Sonderegger, and so, an artistic bow to vitality.
MORE:
L3P
,更多请至:
{{item.text_origin}}

