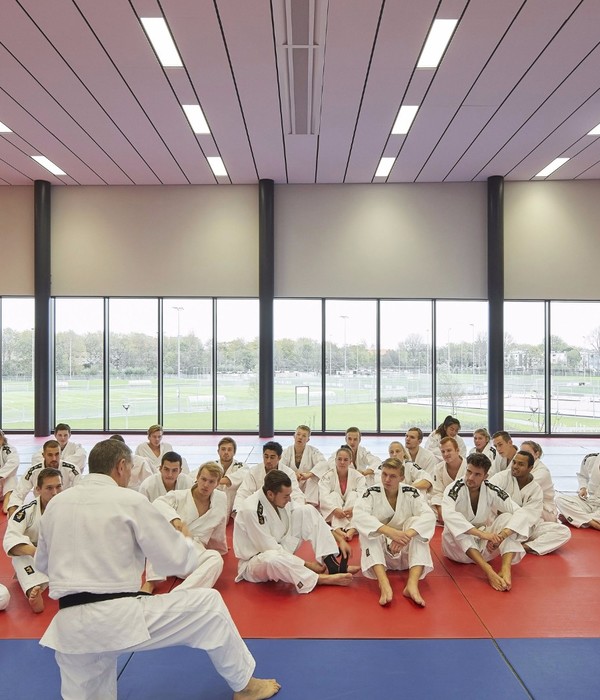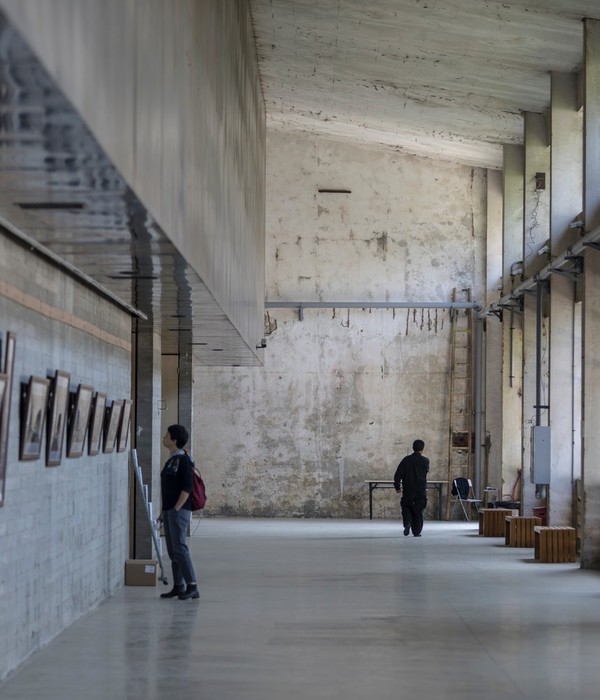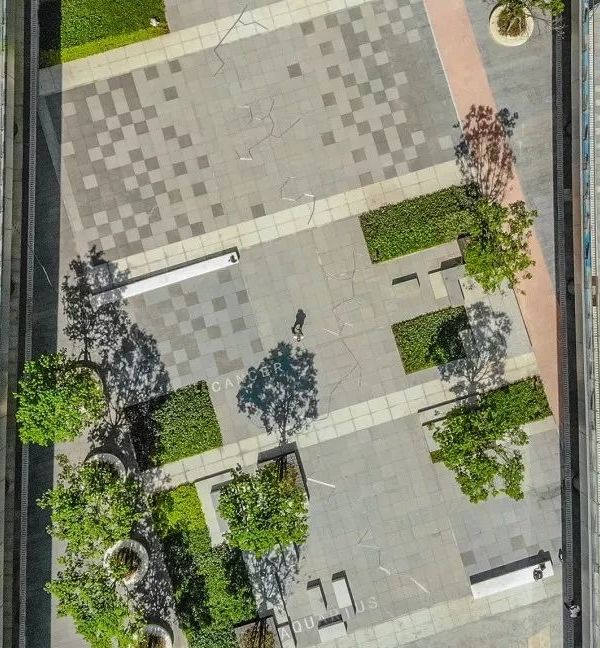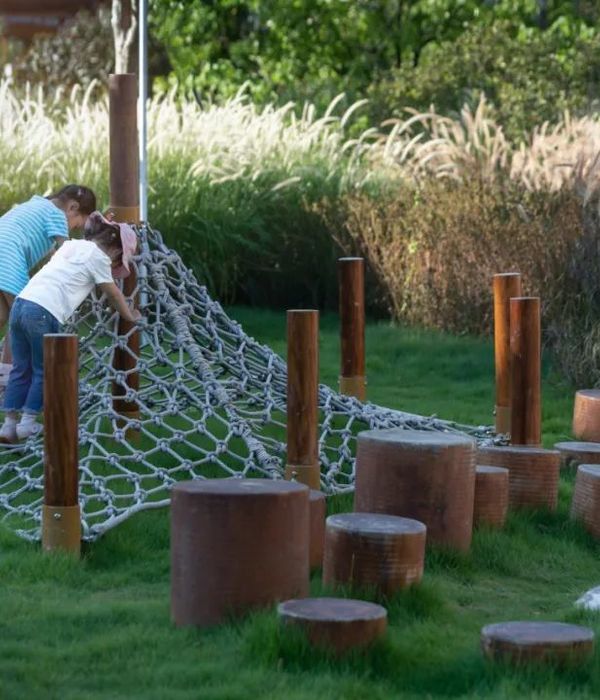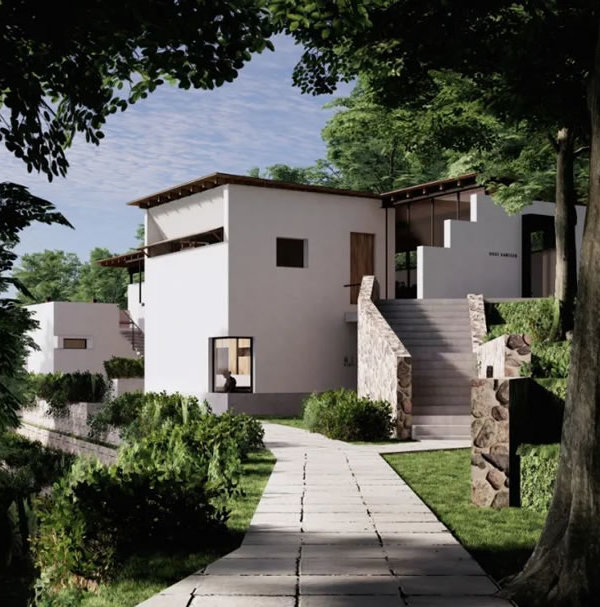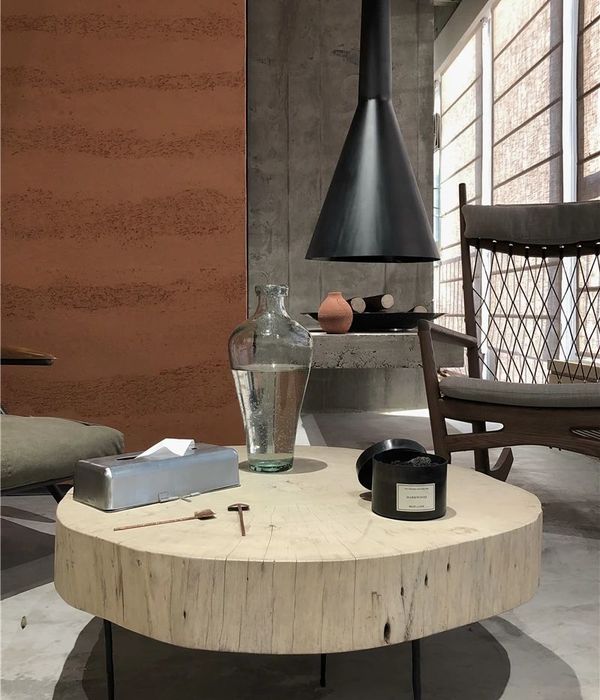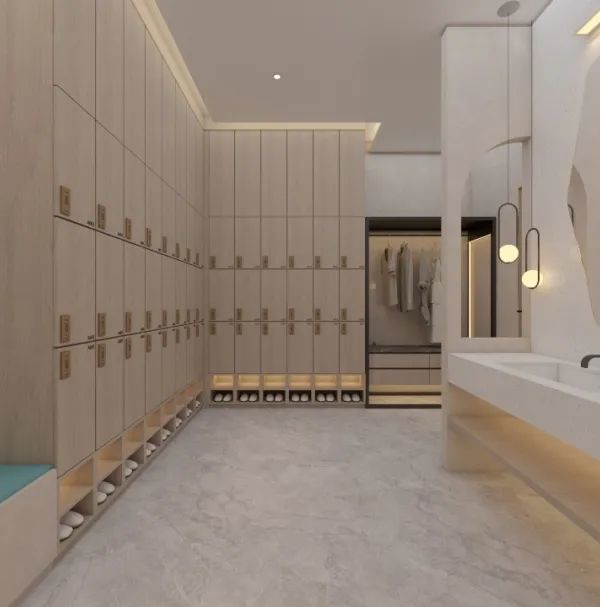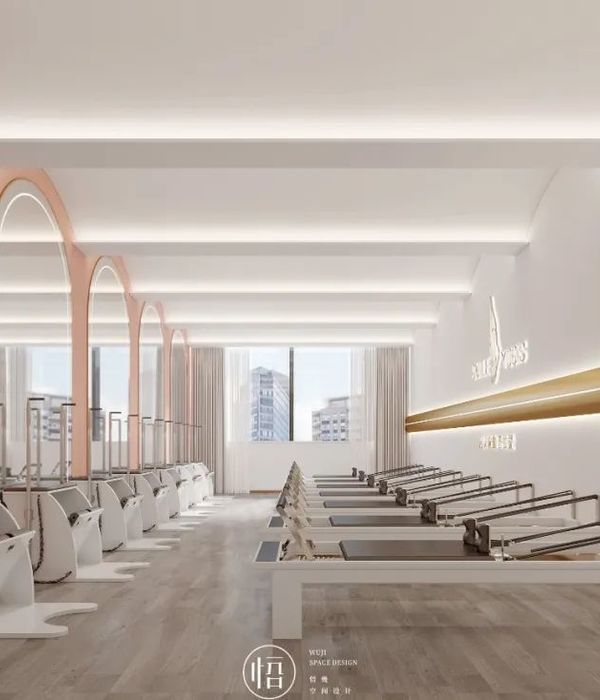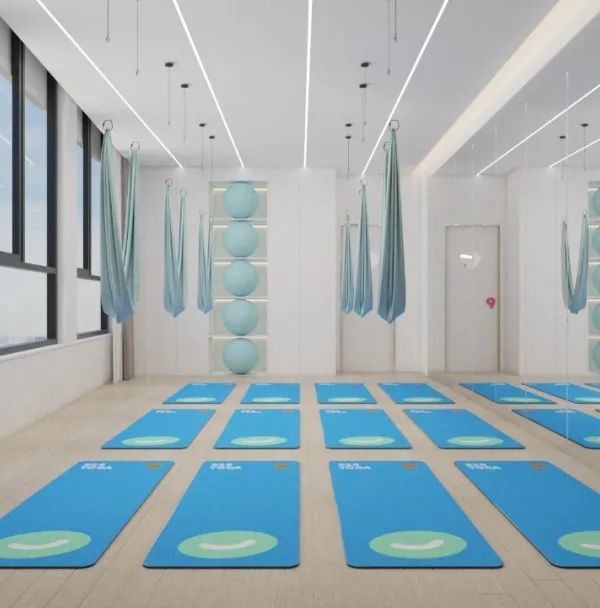C102建筑事务所近日为伦敦奢侈健身品牌1Rebel打造了一间全新的健身房。该健身房面积约8000平方英尺,由一栋曾用作办公楼的建筑改造而成,是兼具奢华感和戏剧魅力的现代化工业空间。
Architects Studio C102 have completed the fit-out of the first 8,000sqft 1Rebel, a new luxury boutique brand of gyms located in St Mary’s Axe, London. Originally conceived as an office, the building has been stripped down and reconfigured into a contemporary, industrial space which is balanced in luxury and theatrical glamour.
▼项目概览,overview
踏入健身房,就会看到遍布两层楼的、暴露在外的建筑元素:混凝土天花板、通风系统和管道。从共产主义时期波兰陶瓷厂和一艘1960年的德国货船上回收的工业风灯具,与未经修饰的原材料混合在一起(比如未密封的钢铁,随着时间的推移这些原材料会生锈),共同打造出一种“未完成”的视觉效果。
Spread across two floors Studio C102 began by exposing the architectural elements of the building to reveal the concrete ceiling, ductwork and pipes. This unfinished look sits alongside reclaimed industrial light fittings from a communist-era Polish ceramics factory and a 1960’s German cargo ship, and is mixed with unembellished raw materials such as unsealed steel which over time will gain a rusty patina.
▼遍布在各层的外露建筑元素,exposed architectural elements throughout the floors
健身房的正门位于街道旁,径直通往接待区和零售区。在那里,精致的运动服挂在不断蜿蜒的Kee-Klamp定制衣架上。由k-studio设计的A Roots & Bulbs软饮吧位于入口处,可以为健身房的客人提供歇息茶点。
The shop front entrance to the gym stands at street level and leads you to the reception area and retail zone, where luxury sportswear hangs from a bespoke Kee-Klamp clothes rail which snakes its way from the ceiling to the floor. A Roots & Bulbs juice bar, designed by k-studio is situated at the entrance and provides welcome refreshments for the gyms’ guests.
▼位于一层的接待区域,the reception
▼位于一层的零售空间,the retail area
▼由k-studio设计的软饮吧, the Roots & Bulbs juice bar designed by k-studio
在不同的时间浇筑混凝土创造了凹凸不平的地板和其天鹅绒般的质感,这符合工作室“以创新方式利用普通材料”的设计理念。与之形成对比的是一条由白色手工瓷砖制成的长凳,它沿着房间的左侧延伸,为上“骑行”课所需要的鞋提供了隐秘的存放空间。
The floors’ uneven and velvety texture has been created by pouring the concrete on different days, and is in keeping with the studio’s design ethos of ‘using modest materials in novel ways’. In contrast a long bench made from white handcrafted tiles runs along the left hand side of the room and provides discreet storage for cycling shoes which are provided by the gym for their ‘Ride’ classes.
▼“骑行”厅外部,appearance of the ‘Ride’ studio
▼用来存放鞋子的白色手工瓷砖制长凳, a long bench made from white handcrafted tiles runs along the left hand side of the room and provides discreet storage for cycling shoes
在一楼和地下室的“Ride”和“Reshape”区域入口,都采用了电影风格的灯牌标志。整个建筑内部都使用了这种喷绘的标牌,在既保持低调主题的同时,又与迷人复古的风格形成鲜明对比。
Cinematic signs illuminate the entrance to the ‘Ride’ and ‘Reshape’ studios on the ground floor and basement. Sprayed stencilled signage has been used throughout the building, in keeping with the understated theme while contrasting with the glamorous, vintage twists.
▼电影风格的灯牌标志,the cinematic signs
为了贯彻戏剧主题,两层空间都被打造成完全覆盖着黑木纤维隔音板和可回收黑色橡胶地板的盒子。健身房在空间的布局上也模仿了剧院。“Ride”厅增加了一个升起的平台,健身自行车则从三个不同高度共同面向平台。人们可以边听音乐边锻炼,有时还会有乐队在舞台上现场演奏。这些音乐声与投影在墙上的灯光交织在一起,产生了一种夜间派对的体验。位于地下室的“Reshape”厅配备有格鲁吉亚风格的钢框架镜子以及1Rebel定制的长椅。
▼“Reshape”厅外部,outside the ‘Reshape’ studio
To continue the theatrical theme, both studio spaces have been designed as black boxes, entirely covered in black timber fibre acoustic insulation panels and recycled black rubber floors. To mimic the layout of a theatre, a raised podium has been added in the ‘Ride’ studio, while the exercise bikes sit on three different levels facing the podium. Projections hit the walls to create the experience of a night out, as workouts are accompanied by music, sometimes from a live band that joins the fitness instructor on the podium. The ‘Reshape’ studio in the basement features Georgian wired mirrors with steel frames and 1Rebel bespoke benches which contain weights.
▼“Ride”厅内部布满动感自行车,the ‘Ride’ halls are filled with dynamic bikes
与健身房冷酷、前卫和都市的风格相一致,C102事务所在更衣室的设计上延续了简约的工业风。宽敞的更衣室内安装着带有加热功能的手工瓷砖长椅和放置有冷毛巾的SMEG冰箱。在男更衣室,好莱坞风格的梳妆镜、20世纪50年代的理发椅、以及暴露在外的混凝土电梯井,使得整个空间兼具真实感与设计感。
Consistent with the gym’s cool, edgy and urban style, Studio C102 have continued the pared back industrial luxe design into the spacious changing rooms which contain heated handmade tiled benches and SMEG fridges with chilled towels for post workout. In the men’s changing room Hollywood style vanity mirrors are paired with 1950s barbers chairs and a concrete lift shaft has been exposed, creating a juxtaposition between authenticity and design elements such as the galvanised steel finished lockers and LED filament bulbs in copper holders.
▼男士更衣室,the male dressing room
▼女士更衣室,the female dressing room
定制的Deborah Bowness壁纸和现代化的铜镶板储物柜使女更衣室的风格更加柔和。LED灯泡挂在天花板上的混凝土支架,与拥有特殊光泽的混凝土地面相搭衬。浴室由悬挂的窗格玻璃划分为多个小隔间,每间都装有大流量淋浴喷头和消防水管。隔间对面,暴露在外的铜管可以用来加热毛巾。
The female changing rooms are softer with bespoke Deborah Bowness wallpaper and modern copper panelled lockers. Here, the LED filament bulbs hang from the ceiling in concrete holders in keeping with the concrete floors which were left exposed before being sealed to give them a unique surface patina. Rain shower cubicles are formed from suspended panes of glass and contain powerful rain shower heads and fire hoses. Opposite the cubicles exposed copper pipes are used to heat the towels.
▼浴室被窗格玻璃分成多个小隔间, rain shower cubicles are formed from suspended panes of glass
C102工作室的创始人Kyriakos Katsaros说:“我们的目标是设计一间健身房,让顾客感觉每节课都像是晚上出去玩一样——健身本身就是一项活动,而不是达到目的的手段。我们首先从当代艺术和前沿零售设计而非健身领域中汲取灵感,创造出一种全新的设计语言。最终的设计兼具工业风与奢华感,且永远以顾客为中心。”
Kyriakos Katsaros, Founder of Studio C102 said “Our brief was to design a gym where each class felt like a night out – an event in its own right rather than a means to an end. We began by creating a design language drawing on inspiration from contemporary art and cutting-edge retail design, rather than the fitness sector. The final design is industrial, yet luxurious which places the visitor at centre stage.”
▼装饰细部,details of the interior
在工作室外,Robin Day座位和Heatherwick旋转椅子为客人提供了一个坐下休息的地方。在这里,人们可以通过挂在墙上的内置耳机收听1Rebel的歌单。1Rebel的联合创始人Giles Dean评论道:“我们对C102事务所的设计只有一个要求,那就是打造一个把我们的产品和客户体验放在首位的工业风格环境。就目前“Ride”厅所提供的娱乐设备,以及完美融合了工业风设计语言的更衣室来看,本次项目的设计主旨已经圆满完成。”
Outside the studio Robin Day seating and Heatherwick ‘spun’ chairs provide a place to sit while listening to 1Rebel music playlist through in built in headphones hanging from the walls. Giles Dean, Co-Founder of 1Rebel commented “Our brief to Studio C102 was to create a pared back industrial environment that focussed on, and put our product and our customer’s experience first. With the cinematic canopy announcing the entertainment offered in our Ride studio, and changing rooms seamlessly blending into our industrial luxe design language we believe that brief has been successfully fulfilled”.
▼灯牌细部,details of the cinematic signs
{{item.text_origin}}



