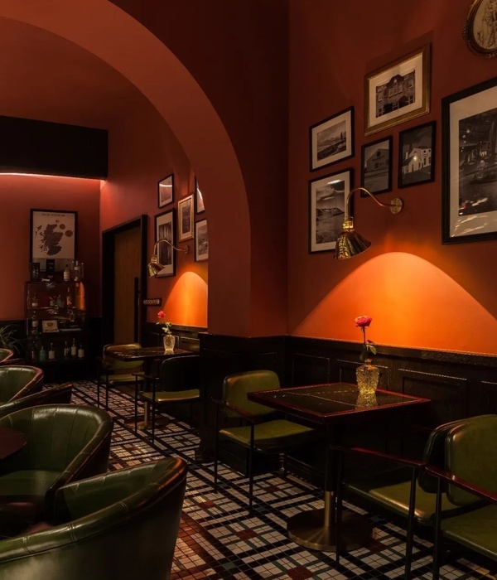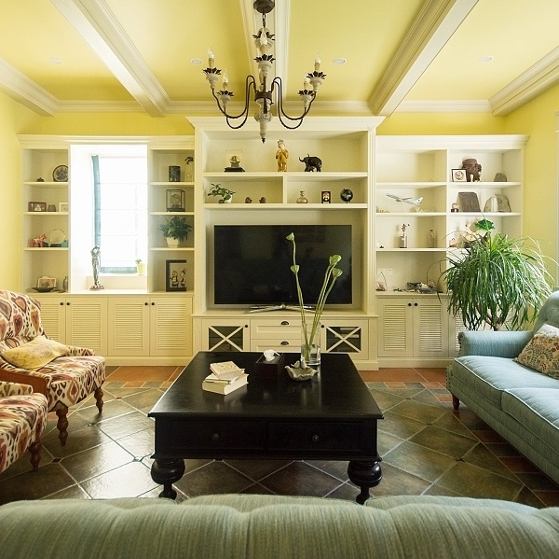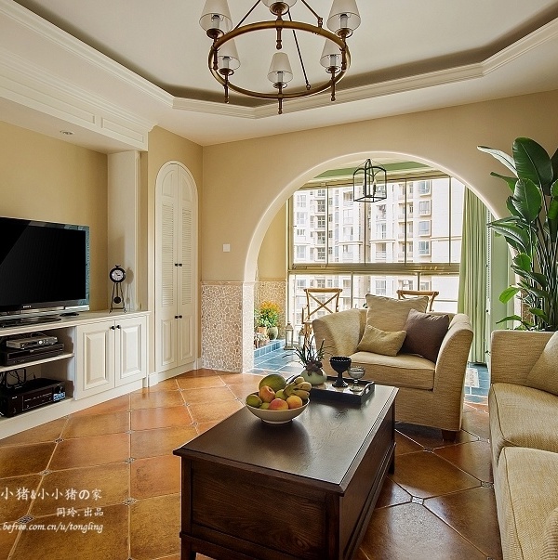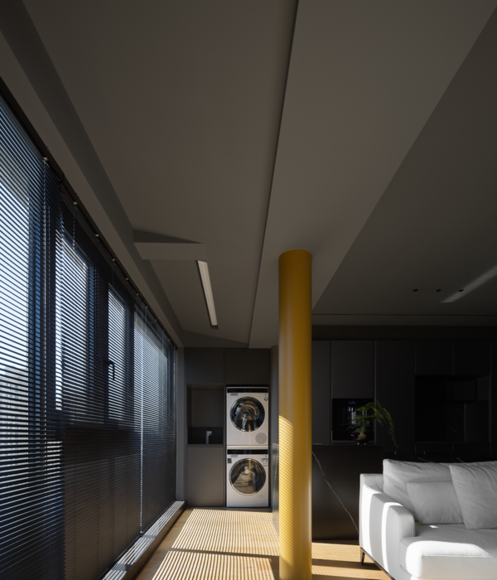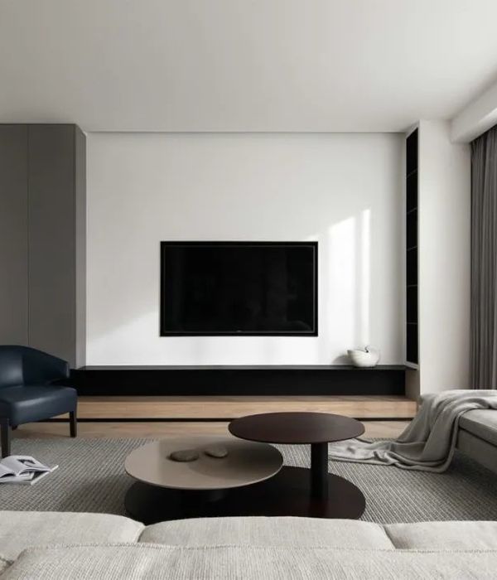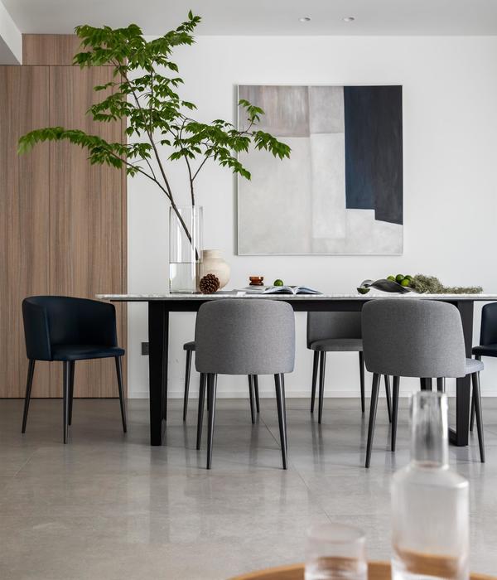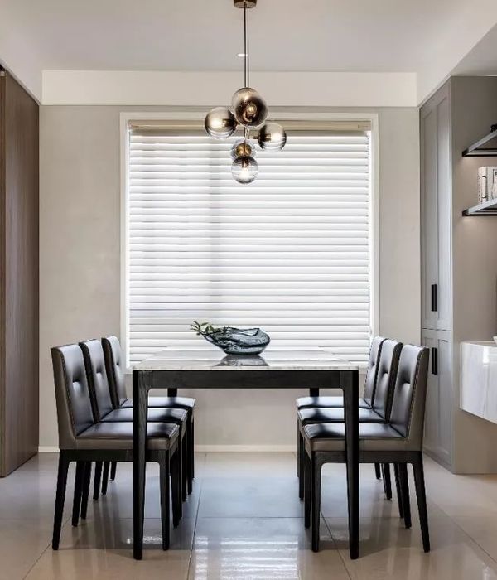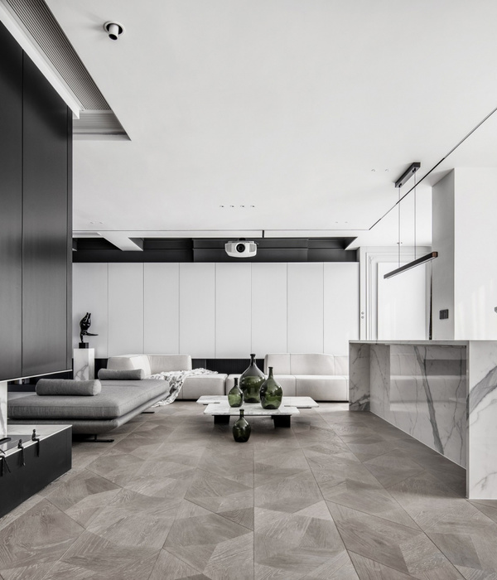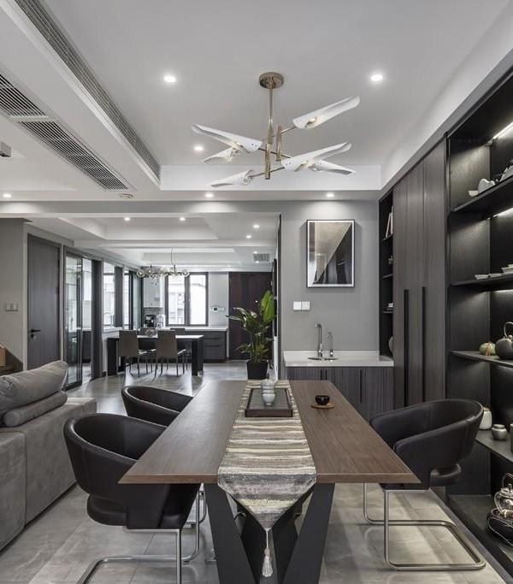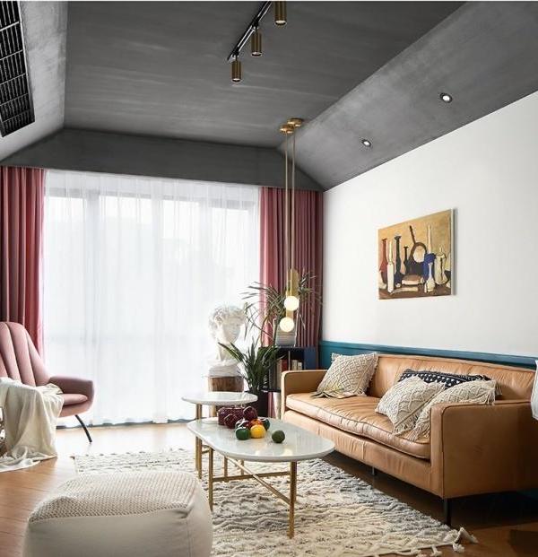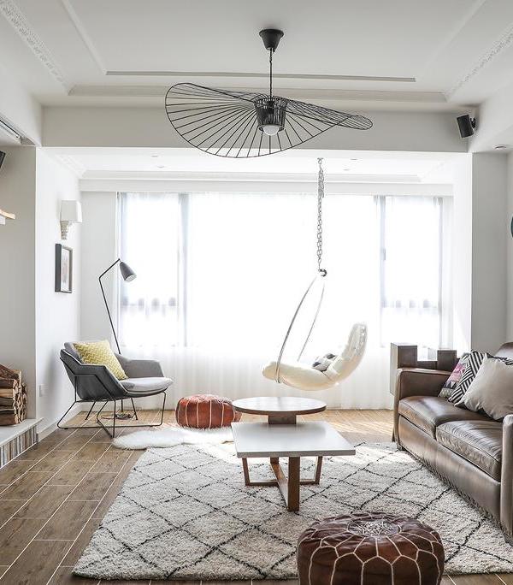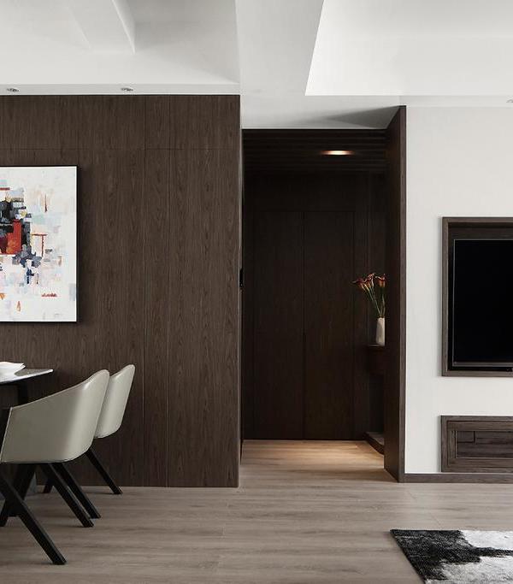Architect:AGUIRRE ARQUITETURA
Location:Uberlândia MG, Brazil
Project Year:2013
Category:Private Houses
Located on a spacious site within a gated community, the TB House follows a one-storey plan that resulted in a functional design with a harmonious distribution of the living areas, with the emphasis on privacy.
The private quarters, which consist of three suites and an office, face east, meaning that they receive the morning sun and are protected from the afternoon sun. The living/reception spaces – which include a cinema room, living room, dining room and terrace – face south so that they avoid direct exposure to the sun and are thus cooler. The service area faces north and west.
In the front façade the garage’s suspended concrete slab (15 m) provides shelter for five cars. The entrance portico is in concrete, which also covers the entrance hallway leading to the main body of the residence. The hallway is separated from the garden on one side by a glass wall, allowing light to enter the entrance hall and the corridor leading to the sleeping quarters. A ribbed cumaru wood panel conceals the floor-to-ceiling front door.
To take advantage of the natural slope of the land, we created a fruit tree grove at the lower level. This means that the bedroom volume facing the grove is suspended above it. As the clients like water features, we also designed a pond at the lower level featuring concrete walkways supported by central pillars that look as if they are floating.
We used the fact that the living room faces south to give it a generous ceiling height of 5 m, with sliding glass doors along the whole window span opening up the room to the exterior. We also added a winter garden and the idea of the sliding doors was repeated here. The living room is thus opened up on two sides, providing cross ventilation and a greater sense of freedom. The living room volume was covered externally in stone, contrasting with the other white blocks.
The 17 m-wide terrace is a continuation of the living room, stretching the length of the room and allowing for total integration of the ambiences. It serves as a transition area to the garden and swimming pool. The client loves to cook, so the terrace also features a gourmet kitchen block with worktop, cooker, oven, barbecue grill and fridge-freezer that is ideal for get-togethers with family and friends.
The pool is 21 m long and clad in travertino marble. As the marble is a light colour the colour of the water is not affected. The pools is 60 cm above the ground and features an infinity edge on all sides.
All detailing, both in the interior and exterior, was designed to give continuity to the architectural proposal, i.e. clean, uniform lines with the emphasis on lightness and extreme elegance in the definition of the materials.
This is evident both in the choice of the materials (travertino in all living/reception areas and the exterior and wood in the private quarters) and in their application.
The interior decoration work in general follows the architectural proposal, combining furniture pieces with extremely clean lines with the works of art and other cherished objects in the possession of the clients. Our aim was to integrate these elements and achieve the desired aesthetic effect without affecting the clients’ comfort.
▼项目更多图片
{{item.text_origin}}

