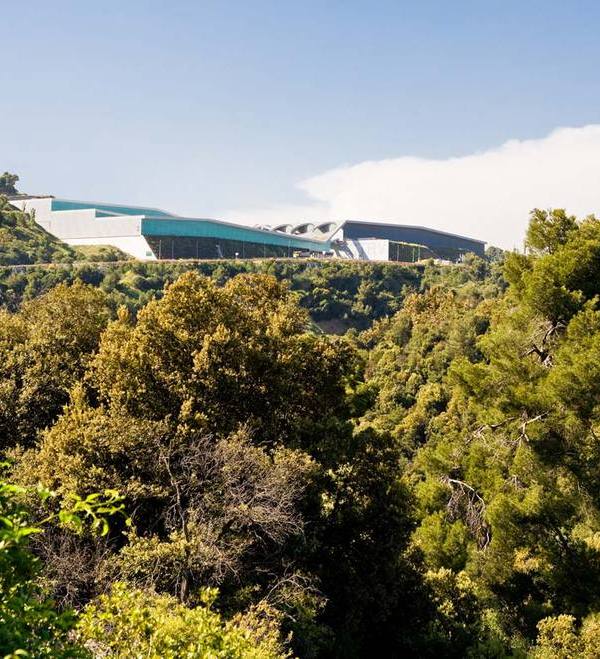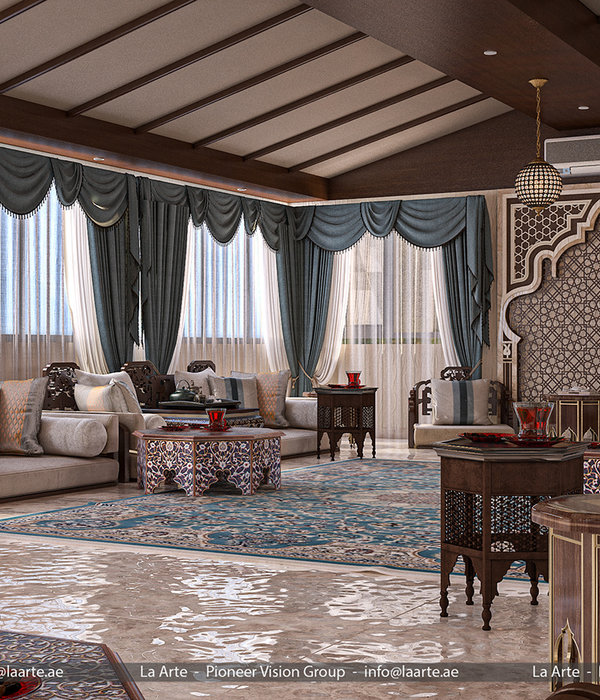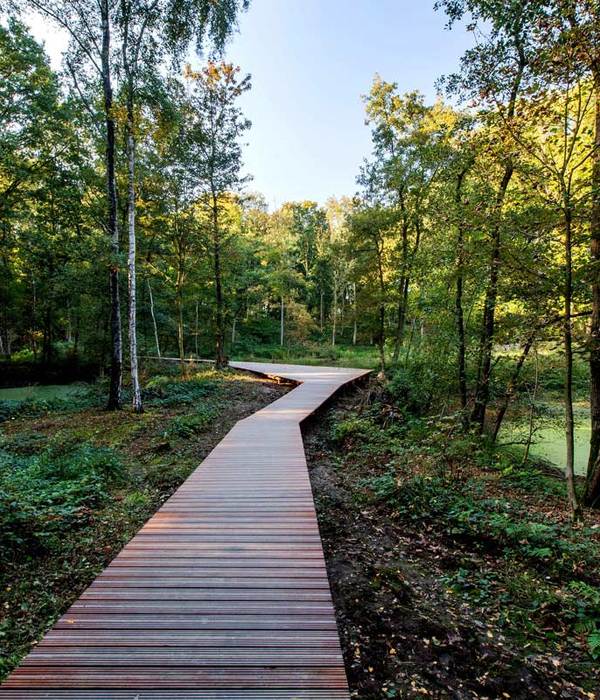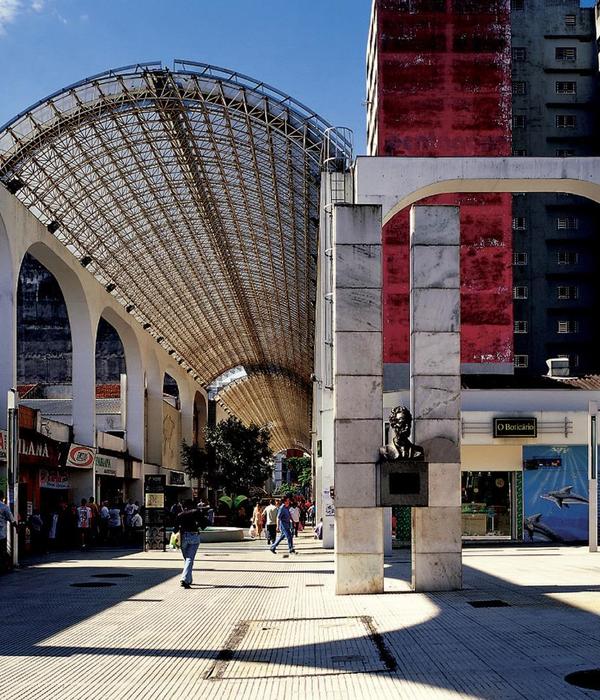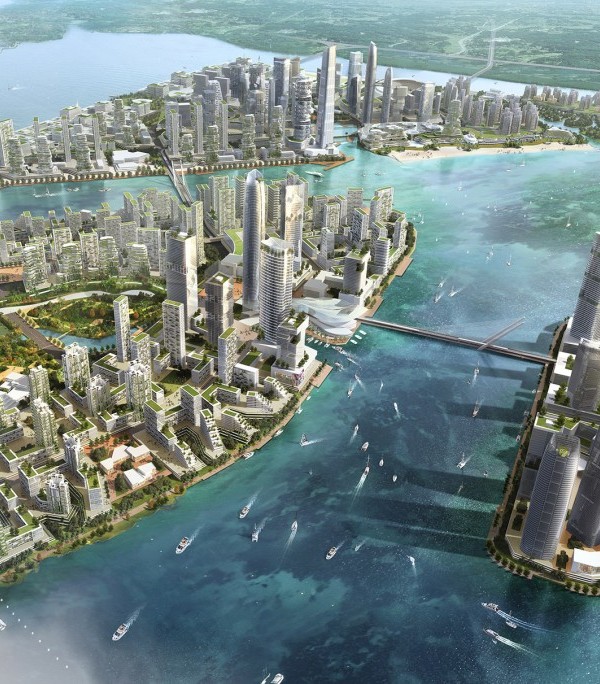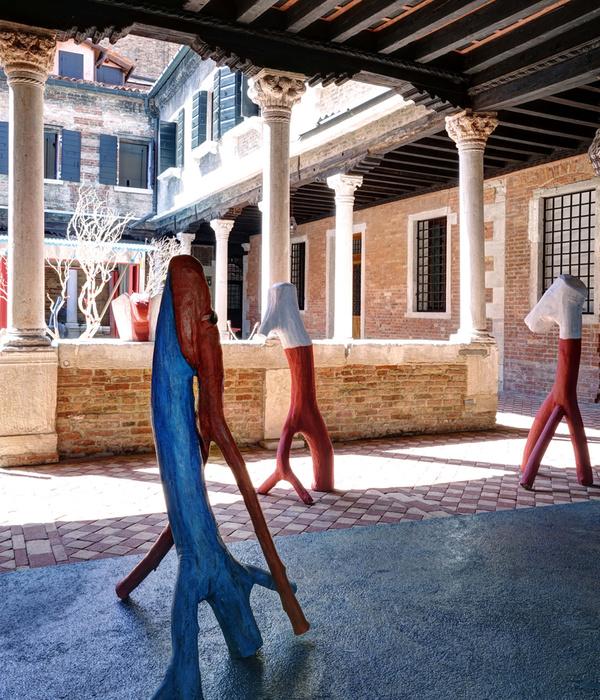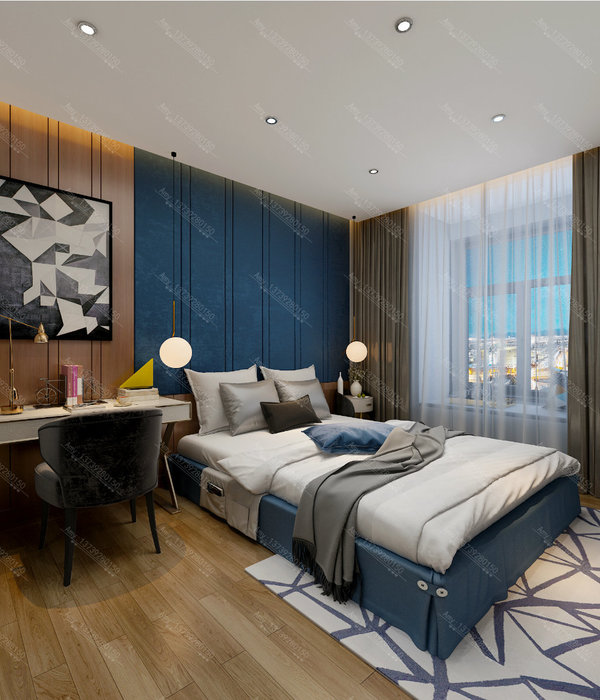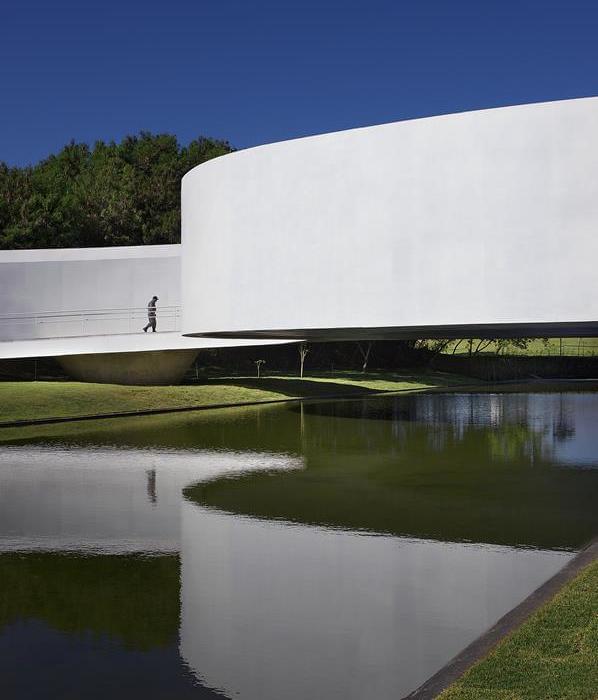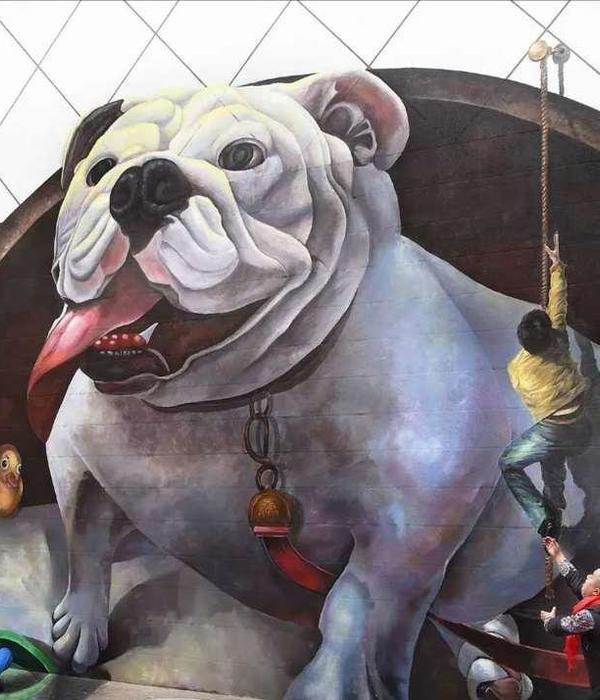JLCG Arquitectos事务所赢得了这项在法国举行的国际竞赛。
法国的montréal-du-gers,在1978年就被设立为国家遗址地,近40年的挖掘,出土了一个罗马帝国后期的别墅遗址。建筑师在遗址上方加了一个覆盖层,覆盖层的形状根据需要保护的敏感区域而制定。其形状相当抽象,并未呼应远古的结构,而恰恰是这种区别,凸现了罗马遗址。覆盖层离地只有2.5米,形成轻微的压抑空间,让人更加注重地面内容。使得非均衡的考古遗址以上方的半透明持续覆盖面并行并列。半透明覆盖层采取垂直结构支撑,均高两米的金属桁架系统让它们对地面的破坏达到最小。半透明的覆盖面让空间氛围稳定想和。接待区是玻璃凉亭。
carrilho da graça wins international competition for the protection project and realization of the gallo-roman villa of séviac, in montréal-du-gers, france
the first prize in the international competition with pre-selection for the protection project and realization of séviac archaeological site, in montréal-du-gers, france, was awarded to the architect joão luís carrilho da graça. “(…) a project that sets up a protective device and does not relate to a known typology. it is a technical device with its own logic, a homogeneous-looking device that creates an event which does not compete with the archaeological remains, but rather gives a new insight into the importance and influence of the villa. the event: to take this opportunity to give contemporary architecture its legitimate place in gers. an architecture that makes use of contrast in a very strong way. a privileged setting that makes the contrast work. it can become a communication tool: it really is an added value. (…)” jury report the international competition with pre-selection held by the s.i.v.u. elusa- séviac provided an opportunity to create a protection system for the villa’s ruins, whose mosaic pavements stand out as the most important element. the gallo-roman villa of séviac, located in montréal-du-gers, in the midi-pyrénées region, was first discovered in the 19th century and was listed as a national heritage site in 1978. the excavations that took place over the last four decades unearthed the ruins of a roman villa, which reached its height during the late roman empire, in the third and fourth centuries ad.
Concept
our project proposes the creation of a volume, a covering that hangs and melts in the air, over the plateau where the villa is situated. its geometry was determined by the need to protect the more sensitive areas of the site, such as the mosaic pavements. the abstract character of the covering meets the intended purpose – its shape bears no resemblance to the existing structures, drawing a sharp distinction that highlights the roman ruins. space the covering is positioned 2.5 meters above the pavement and emphasizes a slight depression on the ground caused by the excavations. as a result, the unevenness of the archaeological remains is juxtaposed with the translucent and continuous surface of the covering.
Structure
the vertical supports are placed in such a way that they do not interfere with the mosaic flooring areas and they sustain a metal truss system with a mean height of 2 meters. the structure is covered by translucent canvas which conveys an ambiance that is both volatile and stable.
the reception area introducing the theme – the gallo-roman villa of séviac is a glass pavilion that encloses a building dating back to the late 20th century, which is located before the villa’s entrance and alongside the ancient roman road.
author: joão luís carrilho da graça
teamwork: francisco freire, vasco melo, mariana salvador, nuno castro caldas
graphic design: p-06, nuno gusmão
landscape architecture: victor beiramar diniz
engineering: settec, société d’etudes techniques; yac, ingenie-rie; ravennantica s.r.
client: s.i.v.u. du pôle archeologique d’elusa-séviac
cost: 2,360,500€ / place: séviac, montreal du gers, frança
date: 2011
MORE:
JLCG Arquitectos
,更多请至:
{{item.text_origin}}

