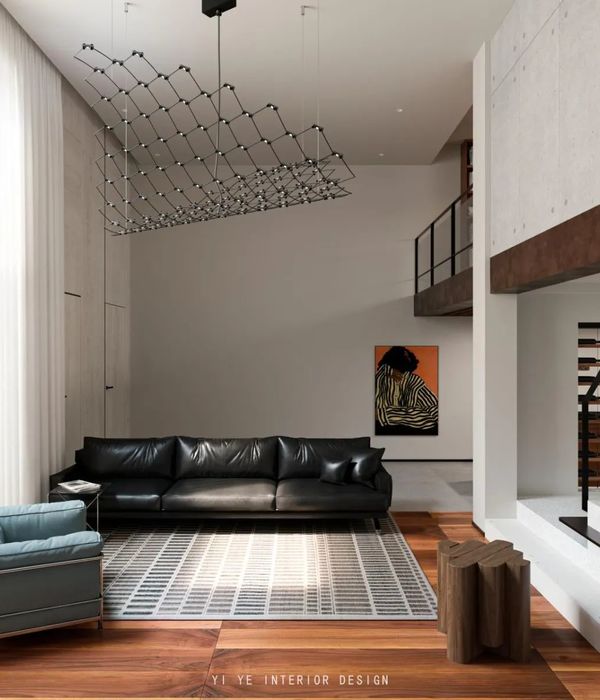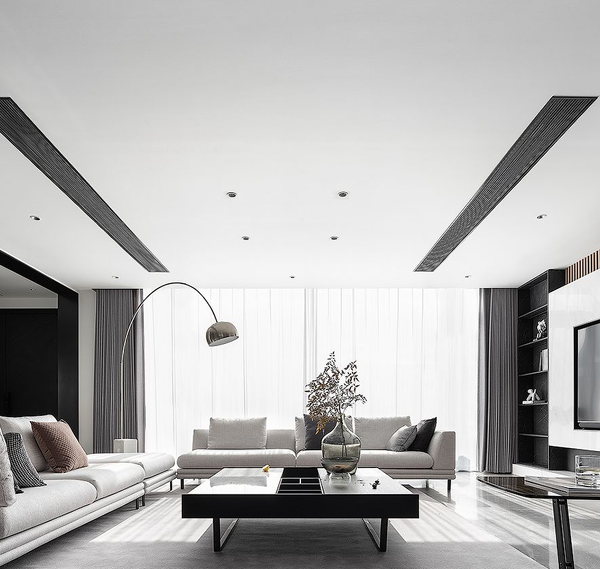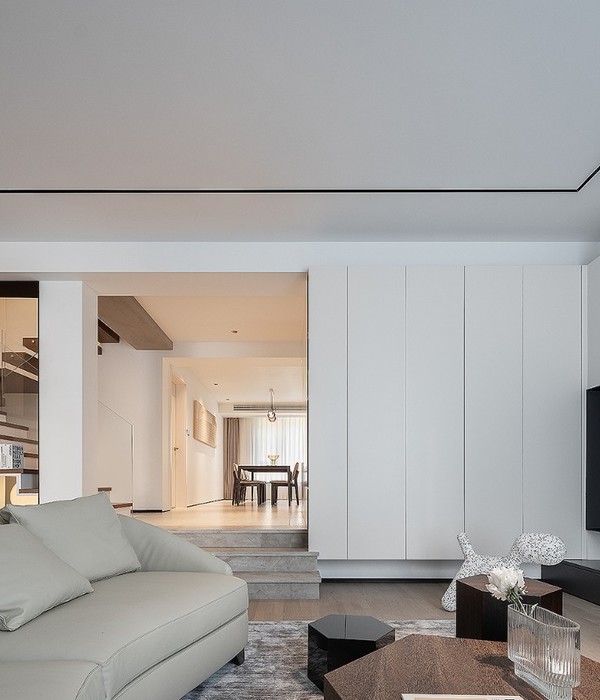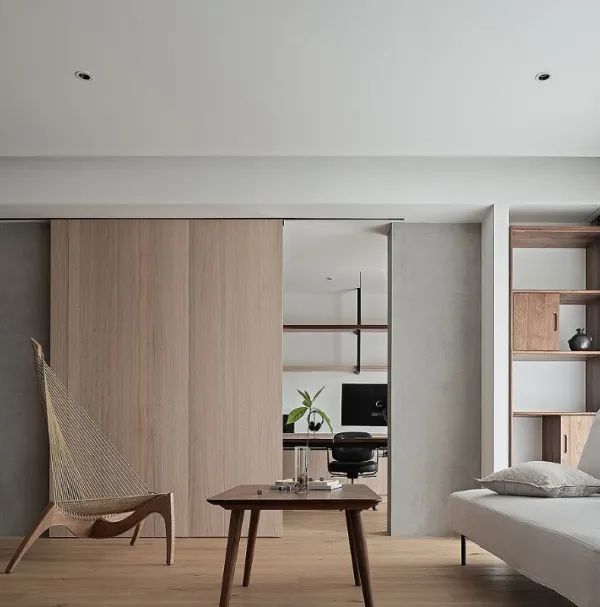Bessborough住宅位于蒙特利尔市的巴黎圣母院区。整个项目完全改造了19世纪50年代的二层公寓楼的底层。在此项目中,设计师所面对的最大挑战在于,如何开放室内空间,使这900英尺的居住面积得到最大化的利用,同时又保持整个空间的分隔感。设计团队选择在空间中构建大约3个“块”,这些体块如同墙一般既可以实现空间的相互连贯,又可以构成空间的相互分隔,最终通过这一建筑概念去完成这个室内改造。
The Bessborough residence is located in the district of Notre-Dame-de-Grâce in Montreal. The project consists of the complete renovation of the ground floor of a duplex dating back from the 1950s. The challenge was to open this 900-ft2 space by maximizing living spaces while keeping a certain sense of spatial division. The architectural concept is build around three “blocks”. These volumes articulate the space while playing on the notion of wall.
▼室内概览,interior view
三个体块中的黑色体块构建在整个房间中央,限定了整个空间环境,类似过滤器一般分隔了空间内的多种功能,同时结合楼梯,通过有韵律的将玻璃、钢条和纤维板组合起来,创造出一种相互渗透虚实线间的楼梯空间。木质体块带给整个空间一种温暖感,兼具储物和书柜的功能,并且形成一条通往邻近主卧的通道。灰色体块被用作去隐藏住宅中的一些服务性功能和卫生间,让整个空间变得简洁且井然有序。
In the center, the black volume defines the circulation and acts as a filter between the various functions. This volume, introducing a new staircase, play on its transparency by using a rhythm between full and empty using variations of glass, steel rods and Mdf panels. The wooden volume brings a warm aspect in the whole space. It contains on one hand, a library and of the other one, a walk-in adjacent to the master bedroom. The grey volume, simple and sleek, allows hiding diverse functions of service as well as the bathroom.
▼ 房间中心的黑色体块,the black volume in the center
▼黑色体块限定整体空间 ,the black volume defines the circulation
▼木质体块带来温暖感 ,the wooden volume brings a warm aspect
▼虚实相生的楼梯空间 ,the staircase with a sense of full and empty
▼厨房,the kitchen
整个项目强调空间的抽象感受,设计师特地的选用极简主义的家具和台灯,希望这类风格构件的选用,能够与水泥、木头、钢材形成的肌理相结合。
Reinforcing the degree of abstraction of the project, the choice of minimalist furniture and lamps echoes the palette of textures composed of concrete, wood and steel.
▼玻璃、钢条和纤维板相组合,using variations of glass, steel rods and Mdf panels
▼浴室,the bathroom
▼底层平面图,the ground floor plan
Type: Single Family Home Intervention: Interior Design Location: Montreal, Qc Date: November 2017 Area: 85 m2 brut / 900 sqft Photo Credit : Adrien Williams
{{item.text_origin}}












