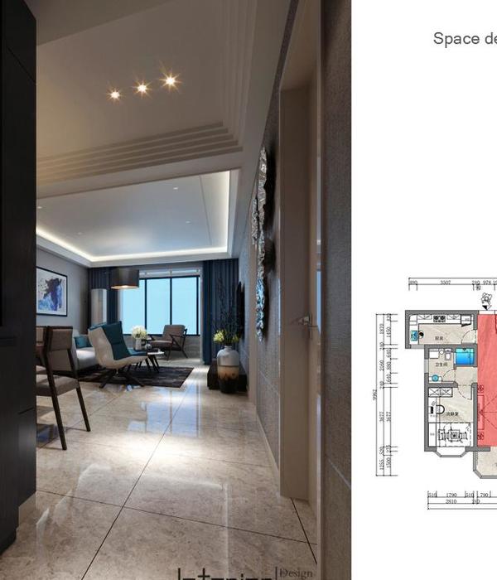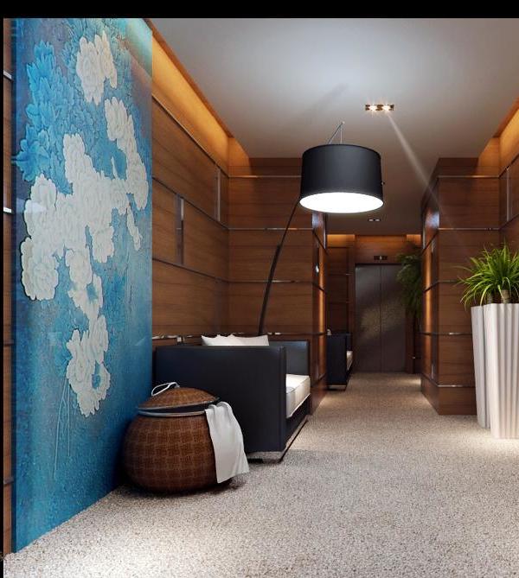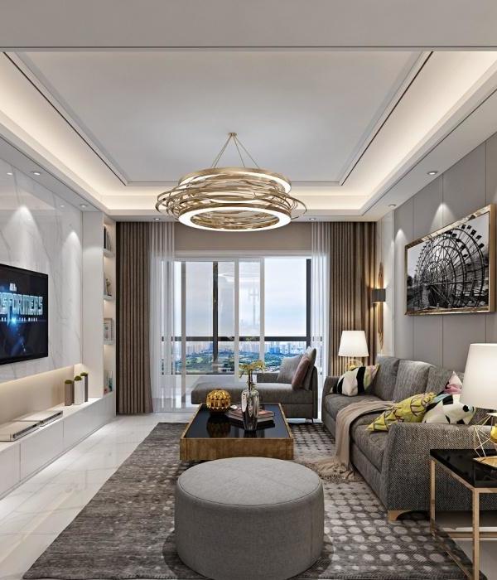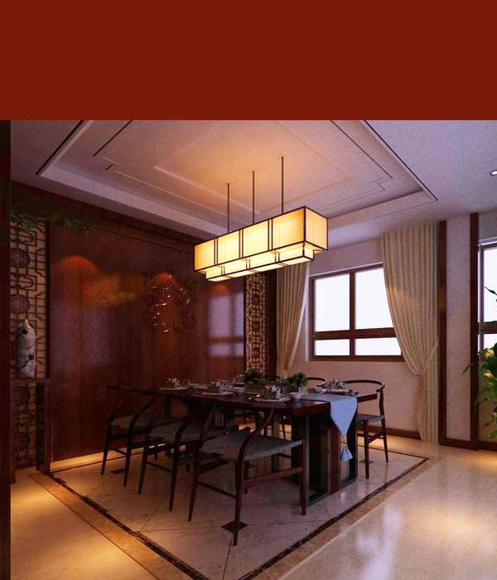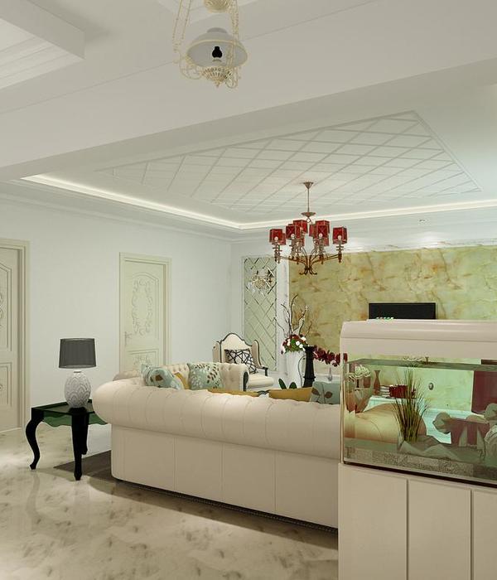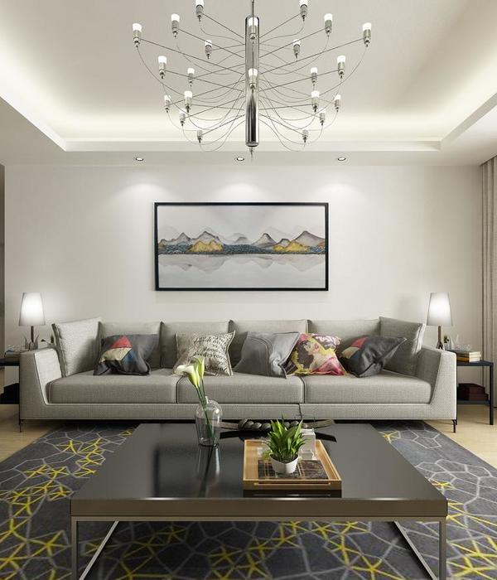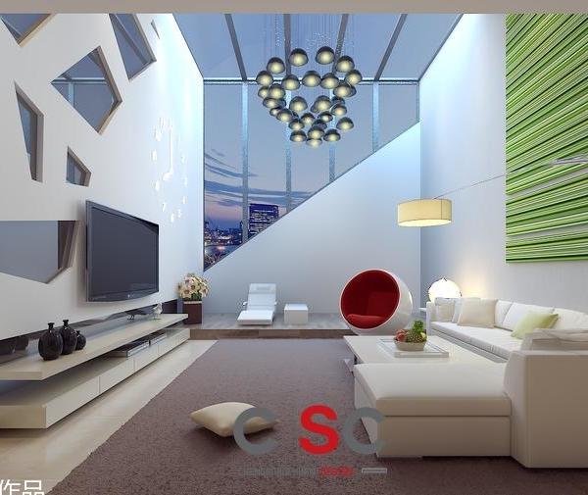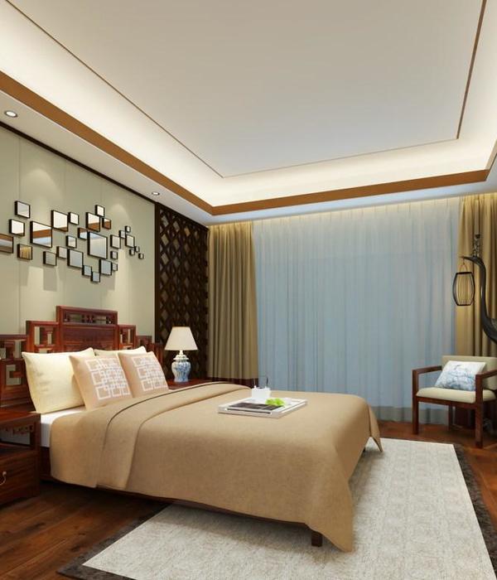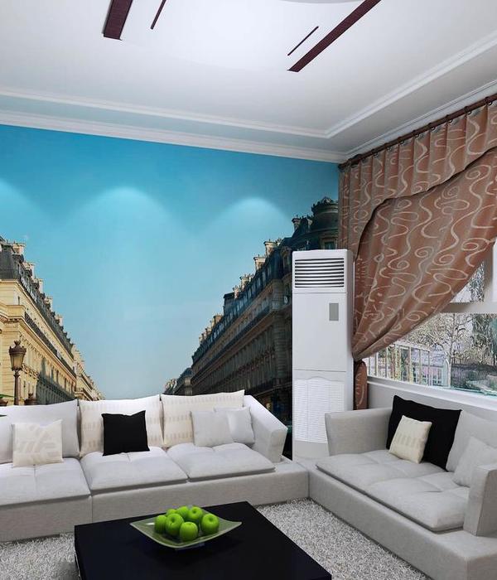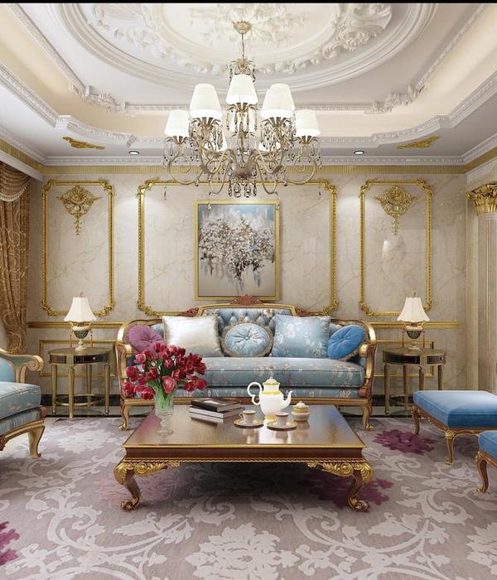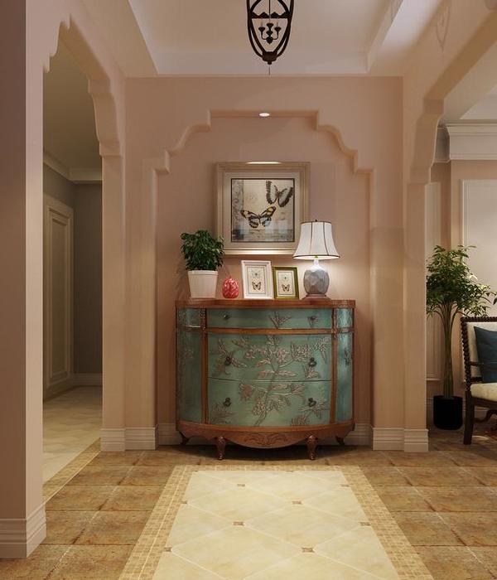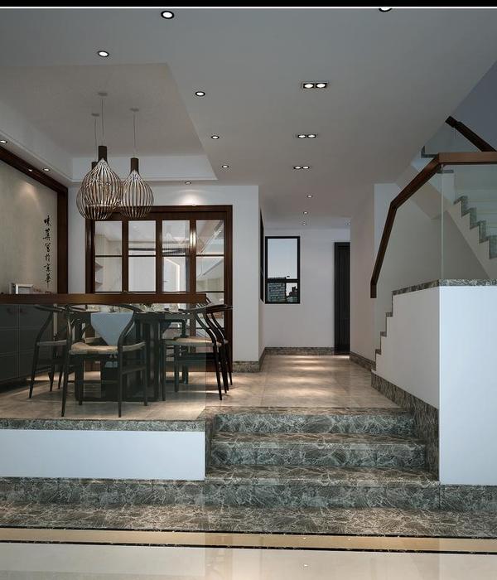关于空间的设计
O N T H E D E S I G N O F S P A C E
边界所在即所求。——克尔斯滕·吉尔斯
空间有界,而生活无界。本案采用开放式的空间,一条动线贯穿所有功能区,空间既互相独立又保持联动,打造符合当代人自由意识的个性化新家。
Space has boundaries, but life has no boundaries. This case adopts open space, a dynamic line through all functional areas, space both independent of each other and keep linkage, to create a new personalized home in line with the contemporary sense of freedom.
移门的存在,搭建出了一个变换自如的开放空间,边界可有可无,收放有度,兼备流动性与私密性。打破常规的设计布局重塑了生活的形态,赋予建筑自由独特的生命力。
The existence of sliding doors creates a freely changing open space, with or without borders, and with a degree of freedom, both mobility and privacy. The unconventional design layout reshapes the form of life and gives the building a free and unique vitality.
和谐的色调,统一的气质,不同材质的交织创造出多层次的温度与触感,赋予空间自然的呼吸与舒缓的心跳。
Harmonious tones, unified temperament, and the interweaving of different materials create multi-layered temperature and touch, giving the space a natural breathing and soothing heartbeat.
"建筑留存下来是因为它是艺术,因为它超越实用。"
在功能之上,艺术的细节点缀让空间打上明显的个人印记。竖琴低吟,植物安静生长,充满人文气息与异域特色。
"Architecture stays because it is art, because it transcends utility." On top of functionality, artistic details embellish the space with a distinctly personal stamp. The harp whispers and plants grow quietly, full of humanism and exotic features.
纯粹的空间布置化繁为简,带来简单的感知和心无旁骛的平静。开放的设计连通不同功能区,保证空间与动线的流畅、连贯。
The pure arrangement of space is simplified to bring a simple perception and peace of mind. The open design connects different functional areas to ensure the smoothness and coherence of space and movement lines.
餐厨区极致的用色和材质奠定空间干净的基调,或清新或拙朴的细节化解沉闷表达空间;同质不同色的设计区分功能让区,有对比有呼应。
The extreme color and material of the dining and kitchen area set the clean tone of the space, or fresh or rustic details to resolve the dull expression of space; homogeneous design of different colors to distinguish the functional let area, there are contrasts and echoes.
不同程度的灰
用明暗重塑空间的光影结构,让空间呈现深邃而又层次的感官效果。
Different degrees of gray reshape the light and shadow structure of the space with light and dark, giving the space a deep and layered sensory effect.
深灰与白的色彩对比让空间有了视觉重心,也增添沉稳之感。干净有序的空间可独立,可与整体融合,自由随心。
The color contrast of dark gray and white gives the space a visual focus and adds a sense of calmness. The clean and orderly space can be independent or integrated with the whole, freely at your own pace.
▼|原始结构图-Original Chart|
平面布置图-Layout Plan
Project Name | 项目名称无界
Location | 项目地址江苏省 苏州市昆山
Area | 项目面积170㎡
Design Company | 设计公司一野设计事务所
Start time |开始时间
2019.11
Completion Time|完工时间
2021.03
Photography | 摄影
徐义稳空间摄影
往期推荐阅读
荣誉 Honor
2021年4月1日湖南卫视《嗨!我的新家》24m²施展空间利用魔法
2021年3月11日湖南卫视《嗨!我的新家》旧物改造·新生活
2021年3月4日湖南卫视《嗨!我的新家》9m²的魔法空间充满想象的儿童房
2020年12月18日湖南卫视《嗨!我的新家》八平米空间承载一家人的梦想
2020年9月30日北京卫视《暖暖的新家》第十季《吊顶上储物的家》
➤2020
年9月9日东方卫视《一席之地》第二季《百年老宅的民宿改造》
➤2020
年8月31日北京卫视《暖暖的新家》第十季《五口人挤住35m²小家》➤2020年7月29日东方卫视《一席之地》第二季第一期
➤2020年7月作品《精神居所》荣登德国室内设计网站DINZD
➤2020年6.22日北京卫视《暖暖的新家》第十季第六期《揭秘各种装修陷阱》➤2019年10月7日北京卫视《暖暖的新家》第八季第六期《25m²loft变身迷你别墅》➤2019年8月10号一野设计参加东方卫视《一席之地》第一季第四期
➤2019年7月20号一野设计参加东方卫视《一席之地》第一季第一期
➤2019年5月1号作品《黑与白》荣登央视CCTV2《空间榜样》➤2018年10月10号作品《莫兰迪色的婚房》荣登央视CCTV2《空间榜样》➤2018年10月10号作品《小刘的小清新》荣登央视CCTV2《空间榜样》➤2018年9月26日北京卫视《暖暖的新家》第七季第七期收视率全国第一➤2018年8月22日作品《娃娃的家》荣登央视CCTV2《空间榜样》➤2018年7月18日作品《喜悦》荣登央视CCTV2《空间榜样》➤2018年7月18日作品《梦想家》荣登央视CCTV2《空间榜样》➤2018年6月6日作品《喜欢你》荣登央视CCTV2《空间榜样》➤2018年4月4日作品《韵味东方》获邀登上 CCTV2《空间榜样》栏目➤2018年4月1日 《醉IN北欧风家居时光》➤2018年1月10日作品《春华秋实》获邀登上 CCTV2《空间榜样》栏目
➤2018年1月7日作品《自在我家》获邀登上 CCTV2《空间榜样》栏目
➤2018年1月1日 入选《2017中国室内设计年鉴》(2)➤2017年12月1日 《工业混搭风格》(小户型装出大格局)➤2017年12月1日 《小型办公空间设计》(创意工装设计提案)➤2017年12月1日 腾讯家居年度设计时尚盛典 金腾奖 优秀作品年鉴➤2017年11月1日 室内设计师手册(色彩表现与搭配)➤2016年3月1日 《空间物语 田园风格》-湖墅经典(柠檬)➤2016年3月1日 《空间物语 田园风格》-锦华苑(北欧风情)➤2016年3月1日 《空间物语 田园风格》-蓝色夏威夷
➤2016年3月1日 《空间物语 田园风格》-仲夏夜之梦
➤2016年3月1日 《空间物语 田园风格》-雅致留声
➤2016年1月1日 入选《2015年中国室内设计年鉴》➤2016年1月1日 入选《2015年金堂奖中国室内设计年鉴(下册)》➤2014年4月1日 《装潢世界》➤2013年12月1日 《爱尚家居》➤2013年1月1日 《名家设计新风尚 清新自然风》-梦醒地中海
➤2013年1月1日 《名家设计新风尚 清新自然风》-混搭浪漫之家
➤2014~2017年连续
{{item.text_origin}}

