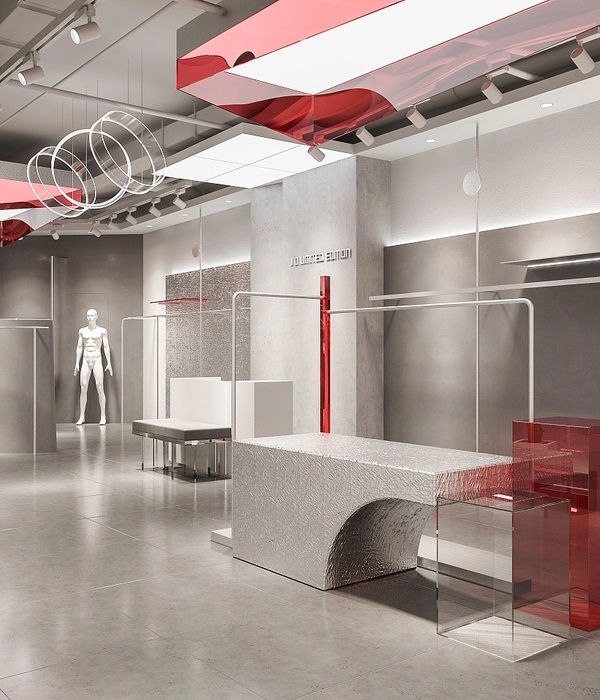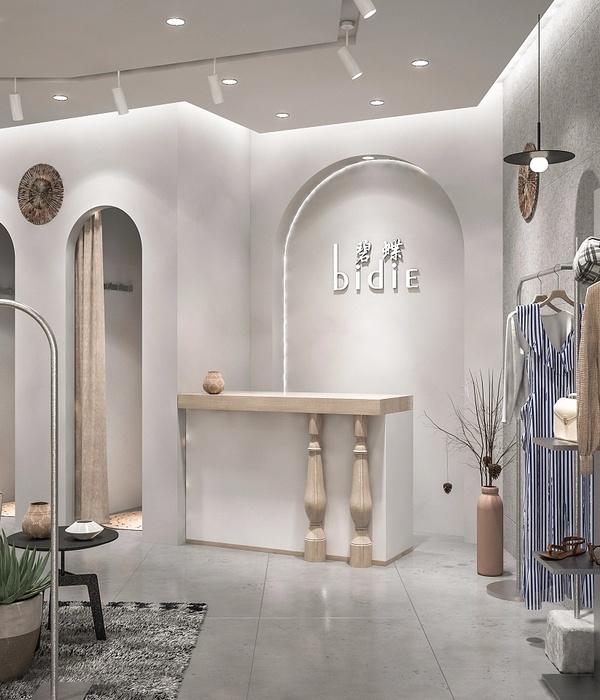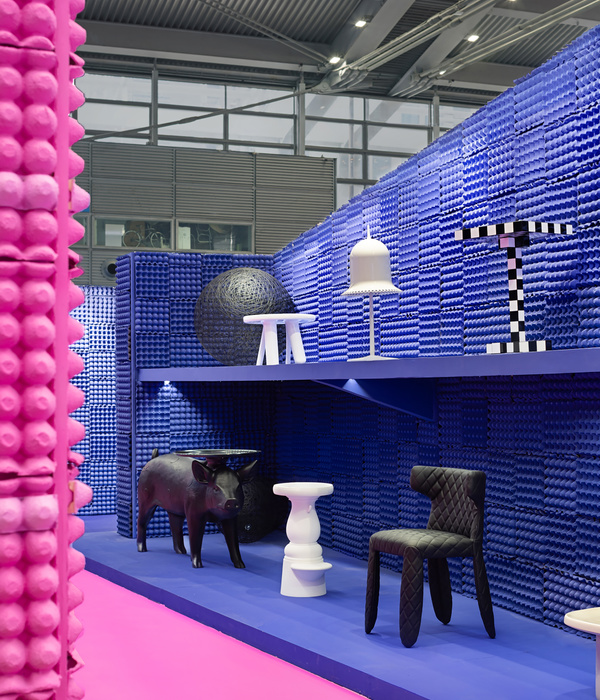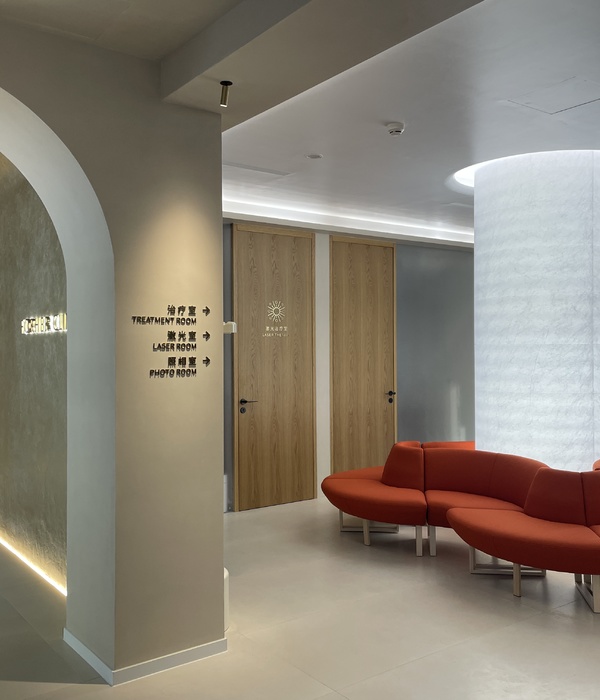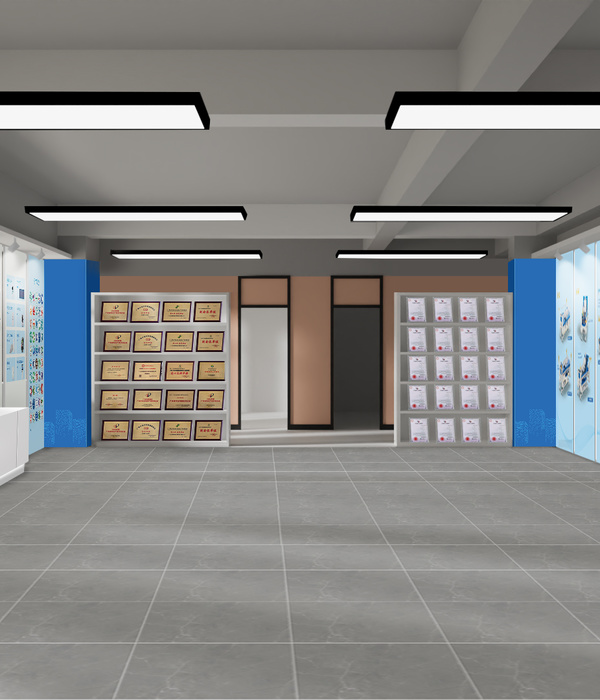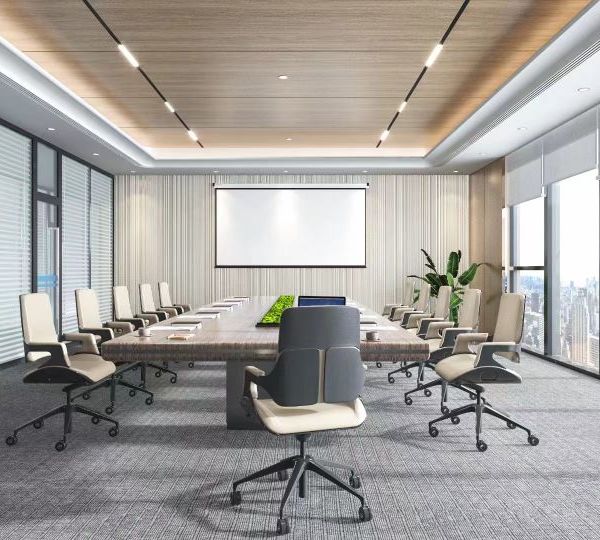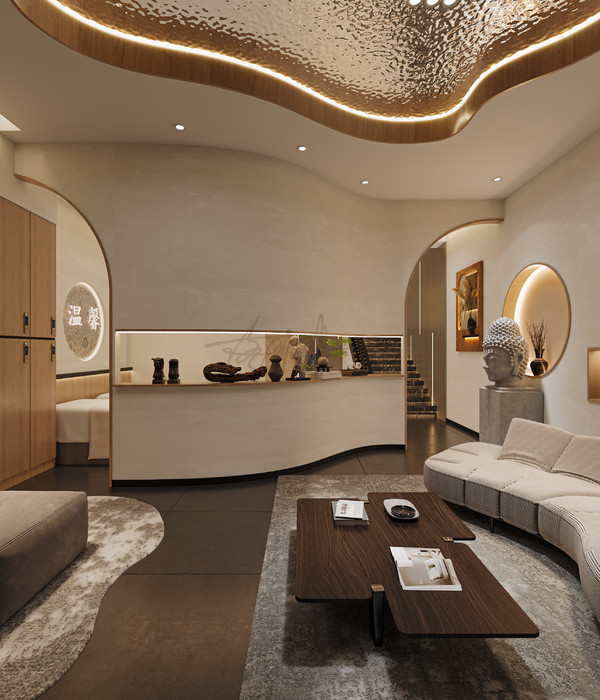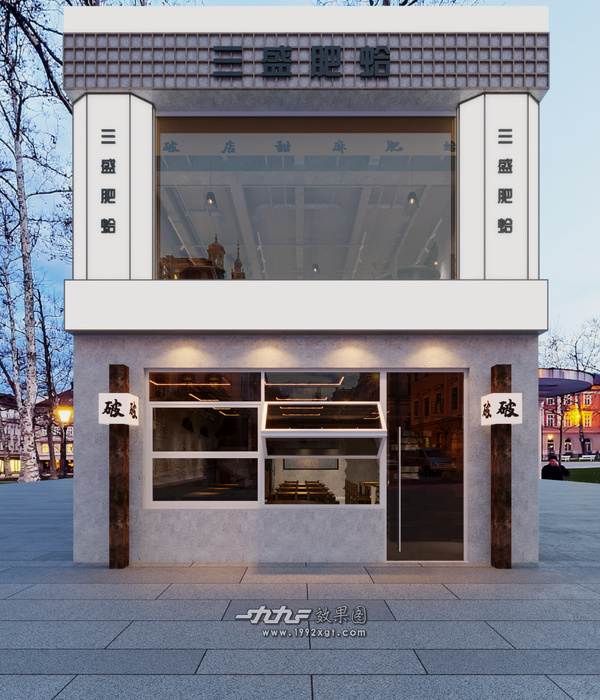在这个快
速发展的时代,我们常常被固有思维所束缚。说到茶文化、茶空间、茶具展示,您会最先想到些什么?
传统茶馆是中国民间文化的重要组成部分,是人们社交和休闲的场所。传统茶馆通常具有独立性,雅致,舒适等特点。而茶具,作为茶文化的载体,该如果打破传统,将它的美和特点更好呈现呢?
现在,怎么设计才能既保留传统茶馆特色,又能用新颖的设计手法将茶具展厅相与之巧妙融入其中呢?
In this era of rapid development, we are often bound by inherent thinking. When it comes to tea culture, tea space and tea set display, what do you think of first?
Traditional teahouse is an important part of China folk culture and a place for people to socialize and relax. Traditional teahouses are usually independent, elegant and comfortable. And tea set, as the carrier of tea culture, should break the tradition and present its beauty and characteristics better?
Now, how to design, can we not only retain the characteristics of traditional teahouses, but also skillfully integrate the tea set exhibition hall with them with novel design techniques?
走进展厅,映入眼帘的是一组大小不一,高低错落,前后交错
的矩形组合
。业主可以根据自己的喜好和需求进行自由组合,也可根据产品的特点和颜色,打造属于自己的个性化茶具展台。高低错落的台面不仅可以让空间看起来更有层次感,同时也能让茶具与茶具之间搭配的更加和谐,更加的有趣味性。
Entering the exhibition hall, you are greeted by a set of rectangular combinations with different sizes, staggered heights and staggered back and forth. Owners can freely combine according to their own preferences and needs, and also create their own personalized tea set booth according to the characteristics and colors of the products. Staggered countertops can not only make the space look more layered, but also make the collocation between tea sets more harmonious and interesting.
利用悬浮效果的展柜把泡茶区独立开来,形成既是独立区域也是开放区域的效果。让泡茶区和展厅相互交错在一起,不仅放大了彼此的空间,也增加了互动性。即便是在泡茶区接待好友也能与展厅的客人保持互动交流。
The tea-making area is separated by the display cabinet with suspension effect, forming the effect of being both an independent area and an open area. Interlacing the tea-making area and the exhibition hall not only enlarges each other's space, but also increases interaction. Even if you receive friends in the tea-making area, you can keep interactive communication with the guests in the exhibition hall.
在展厅与茶室的隔墙上取了圆形窗洞,表现传统茶室的特点时,也将空间进行了延伸。在窗洞前,设计师设计了一组具有中式韵味的绿植造景,打破展厅固有的单一表达手法外,也让此景观形成了一幅具有生命形态的屏风隔断。绿植的延展和窗洞的交错,在不同季节,为茶室展示了不同的美丽画作。
A circular window hole was taken on the partition wall between the exhibition hall and the tea room, which showed the characteristics of the traditional tea room and extended the space. In front of the window, the designer designed a group of green plants with Chinese charm, which broke the inherent single expression of the exhibition hall and made the landscape form a screen partition with life forms. The extension of green plants and the interlacing of windows and holes show different beautiful paintings for the teahouse in different seasons.
相较于传统茶室,半开放式的空间给人眼前一亮的视觉感受和全新体验。垫高茶室,增加空间的层次感。踢脚灯带,在保证安全的同时也增加了整体的氛围感,让茶室在整个空间里立体起来。斜屋顶与圆形窗洞相结合,保留了传统茶室特点,再加上全新的空间设计手法和现代建筑材料,让这个茶室做到传统和现代的完美结合。
Compared with the traditional tea room, the semi-open space gives people a bright visual experience and a brand-new experience. Cushion the tea room to increase the layering of the space. The skirting lamp belt not only ensures safety, but also increases the overall sense of atmosphere, making the teahouse three-dimensional in the whole space. The combination of sloping roof and circular window hole retains the characteristics of traditional tea room, coupled with brand-new space design techniques and modern building materials, so that this tea room can achieve the perfect combination of tradition and modernity
.
项目信息
项目名称 -- 德化梦墨堂展厅
设计公司 -- 厦门构筑装饰设计
服务范围 -- 设计、落地一体化管理
设计内容 -- 策划 空间 软装 装置 角色设计 视觉艺术
项目地点 -- 日盛陶瓷
项目面积 -- 510㎡
总设计师 -- 沈春华
设计团队 -- 巴洪武 吴晓瑜
工程管理 -- 左恒
项目主材 -- 构件砖、艺术漆、木饰面等
{{item.text_origin}}

