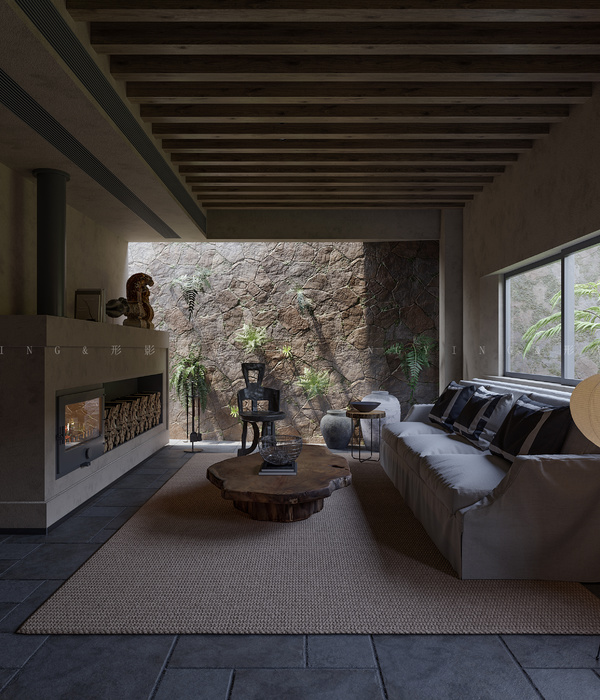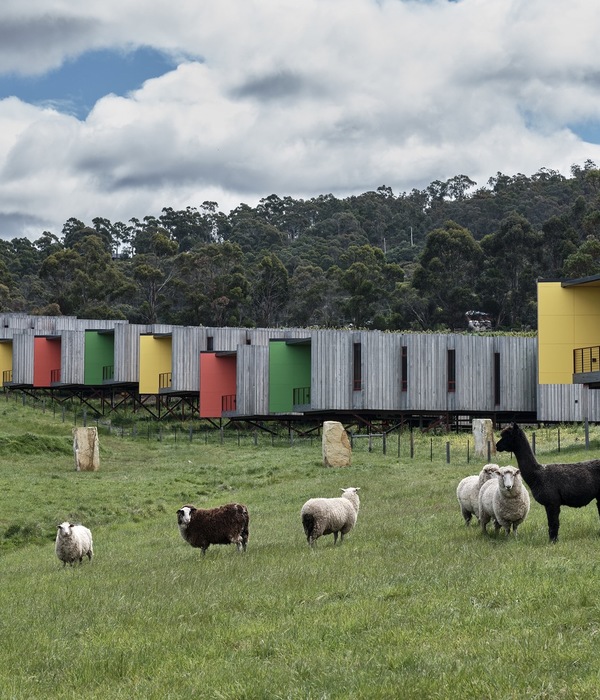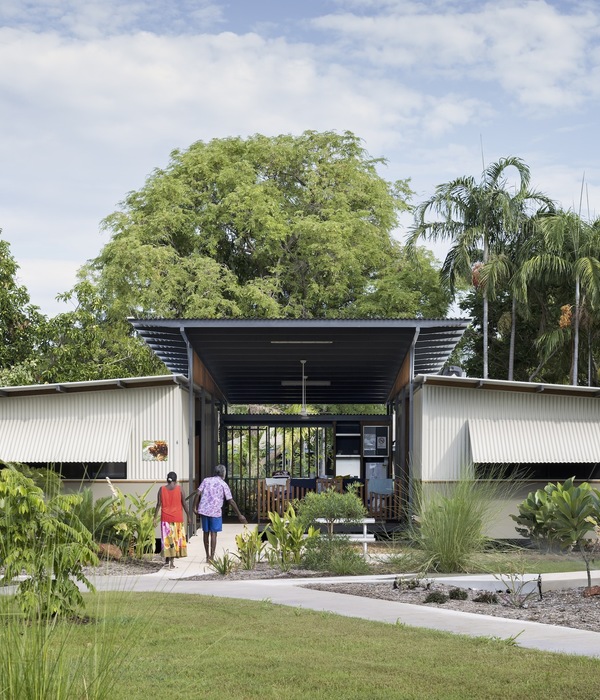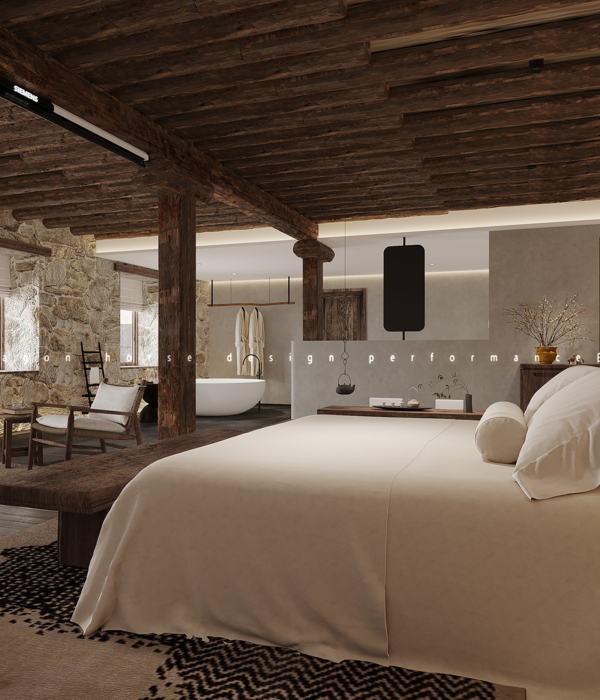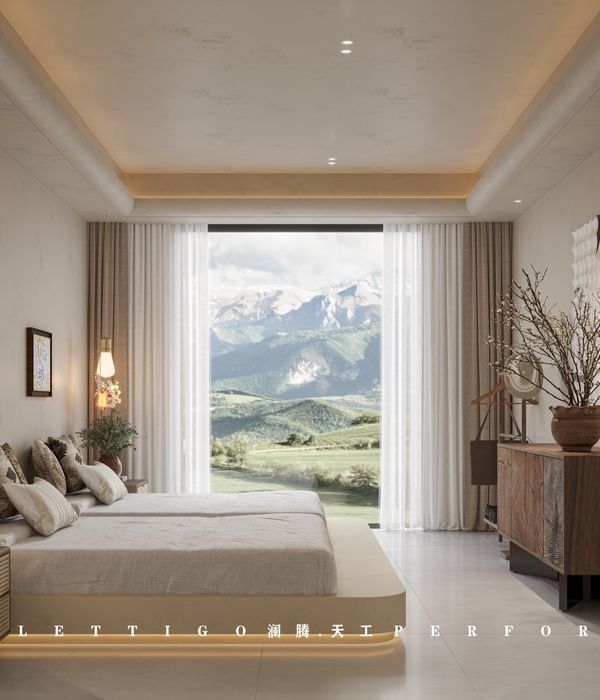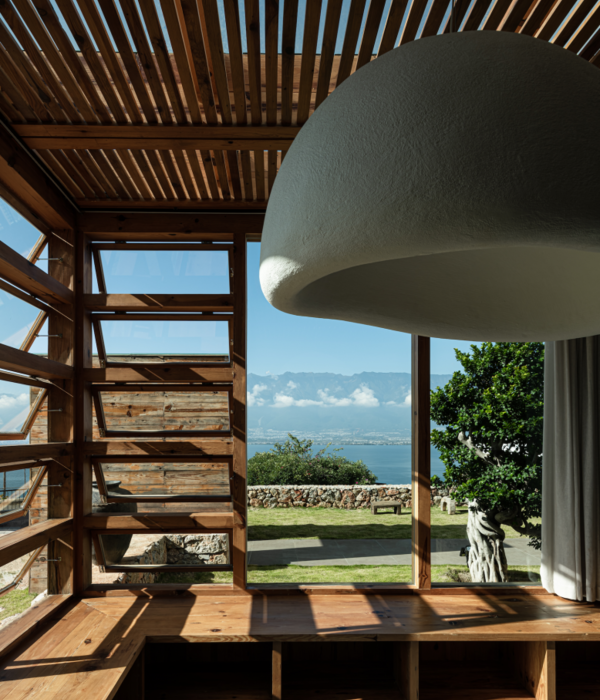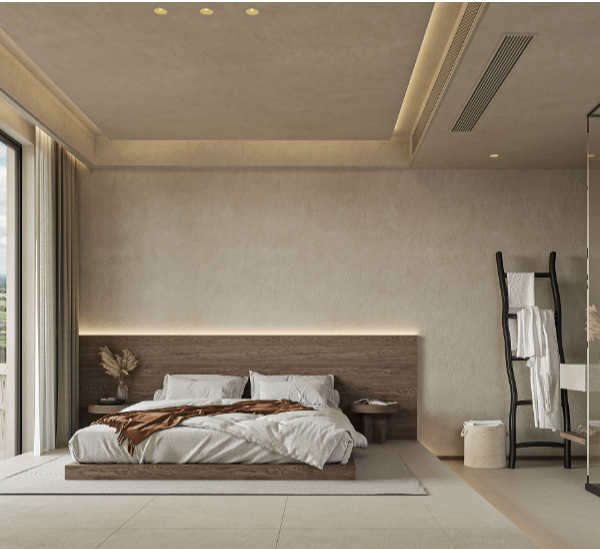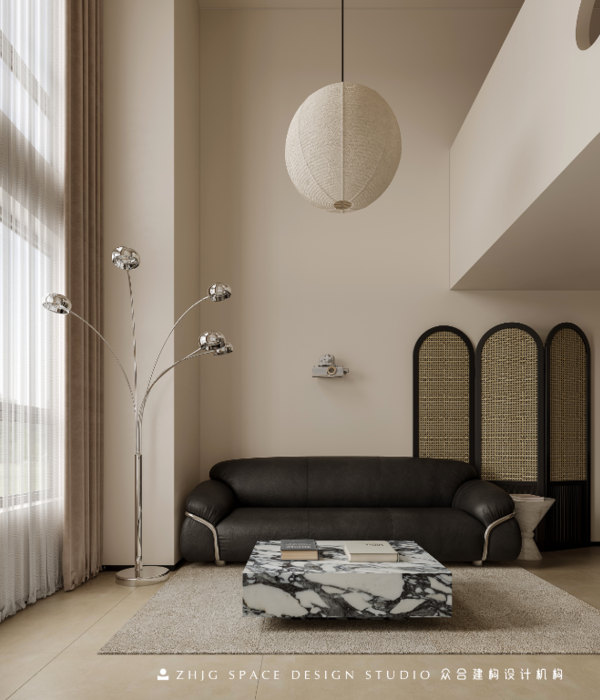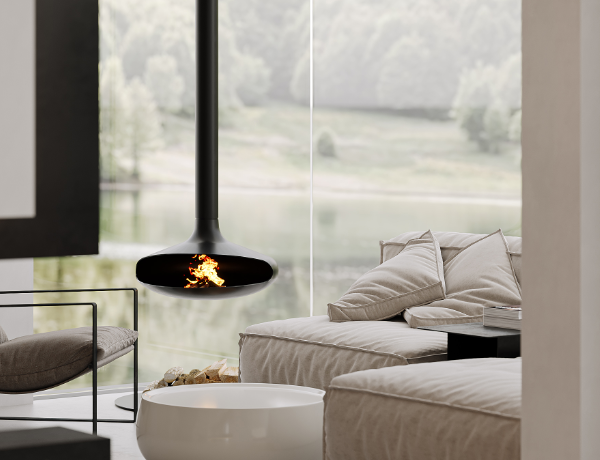融合传统与现代的 Valeni Boutique Hotel
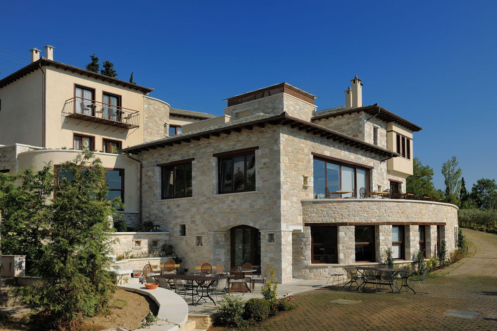
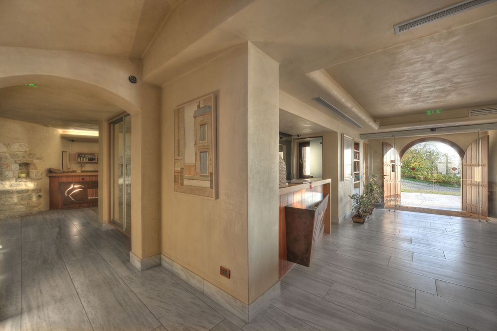
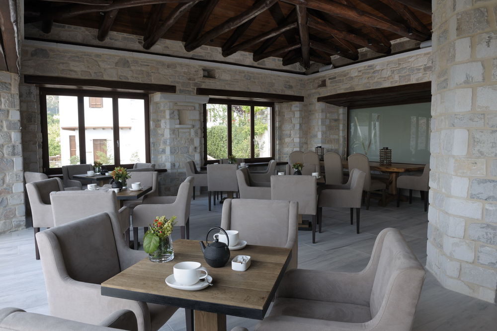
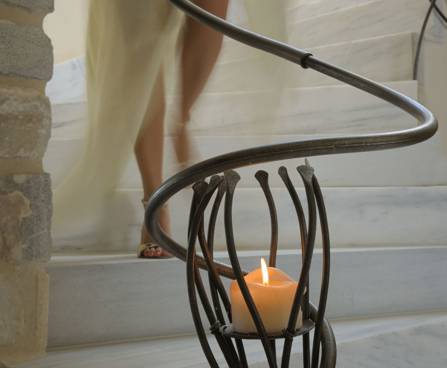
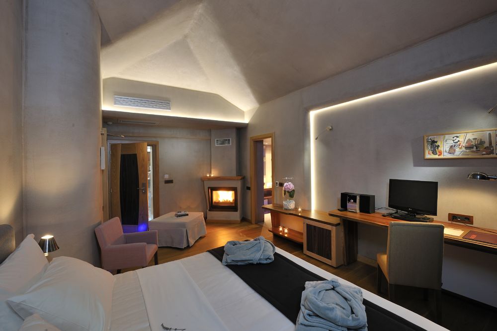
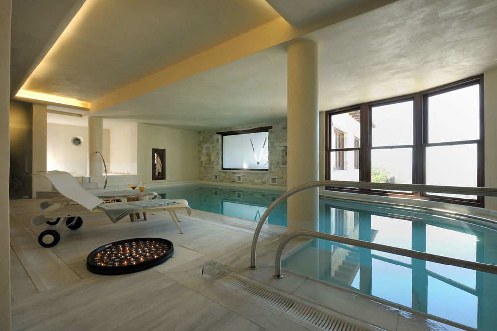
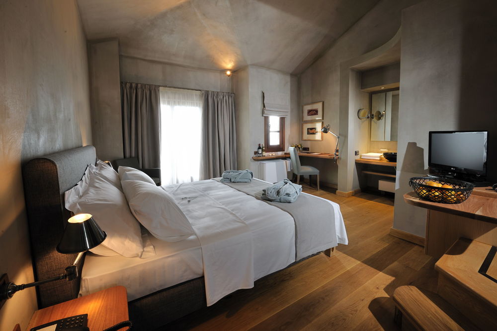
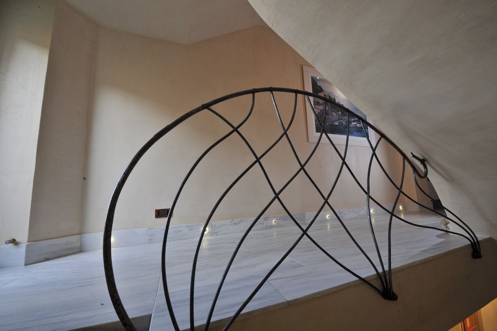
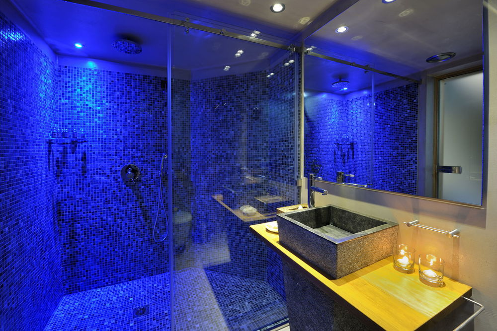
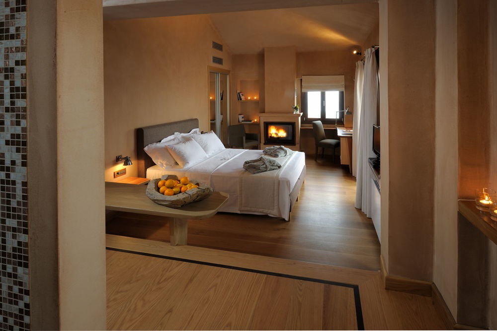
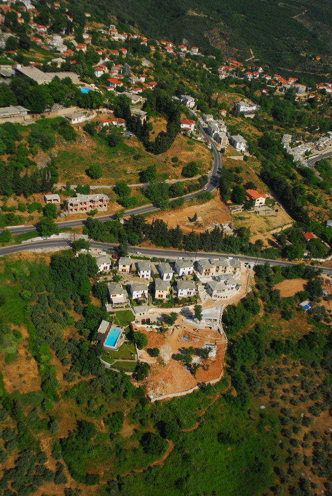
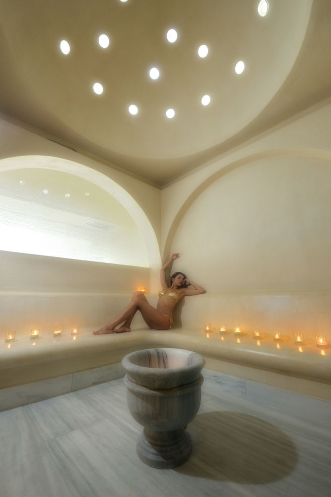
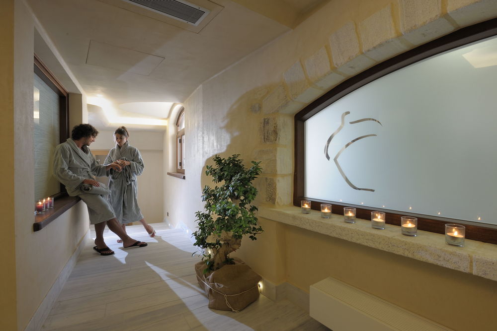
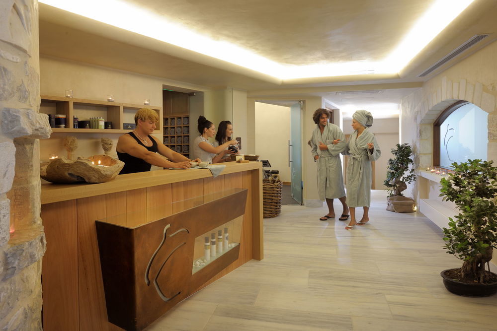
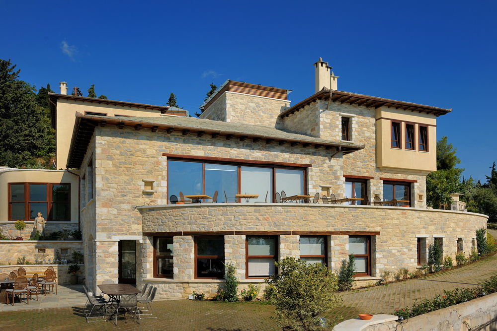
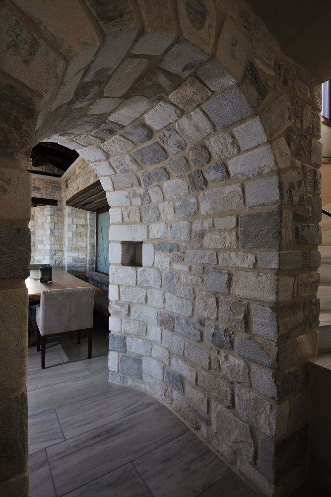
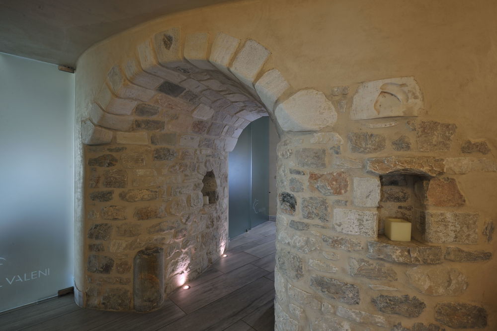
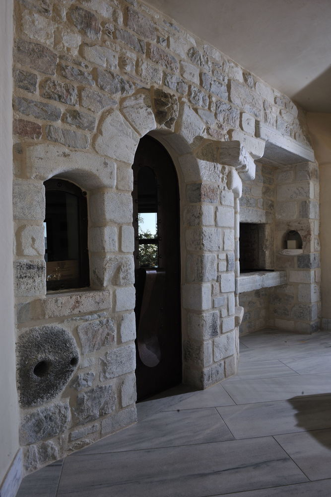
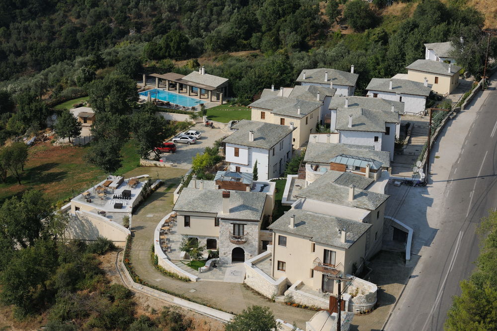
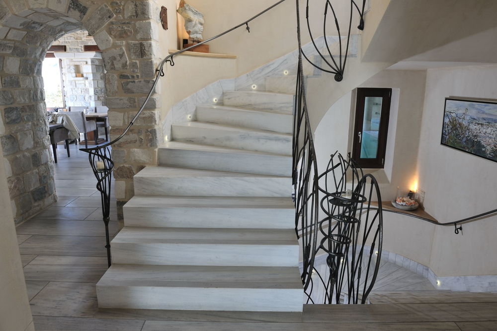
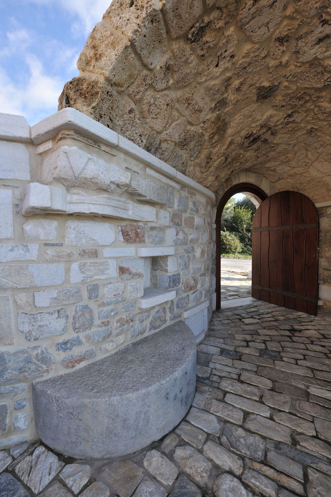
In the binding canvas of four pre-existing residences and in the requirement for single functional and aesthetically hotel unit was created a new neighborhood of “hospitality”, assimilating the different buildings.
Initially, in the plot pre-existed four independent rural residences, in which were required additions and changes, so that they would be changed in a hotel unit that would fill all the modern functional conditions.
In the binding canvas of four pre-existing residences and in the requirement for single functional and aesthetically hotel unit was created a new neighborhood of “hospitality”, assimilating the different buildings.
The traditional architecture lends the modern life, its “symbolisms” and the gravity of its “diachronic existence”. Fluid internal passages connect the existing buildings creating an ideal figurative background, passages that point out the plasticity of space, touching upon the scale of “familiar”.
A hotel unit of high standards, equipped with technological infrastructure and support of airing, lighting and sound proof for the absolute “comfort of” hospitality. A modern hotel unit, witness of aesthetics of “accomplice” all fine arts and intellectual “attendance” of all craftsmen. A challenge for a new “territorial” experience that is specifically enriched with pretentious sculptural forms as well as with a line of works by contemporary artists.
Year 2009
Work started in 2007
Work finished in 2009
Status Completed works
Type Hotel/Resorts / Wellness Facilities/Spas / Tourist Facilities / Bars/Cafés / Pubs/Wineries / Restaurants / Interior Design / Custom Furniture / Lighting Design / Restoration of façades / Structural Consolidation / Furniture design / Refurbishment of apartments / Building Recovery and Renewal

