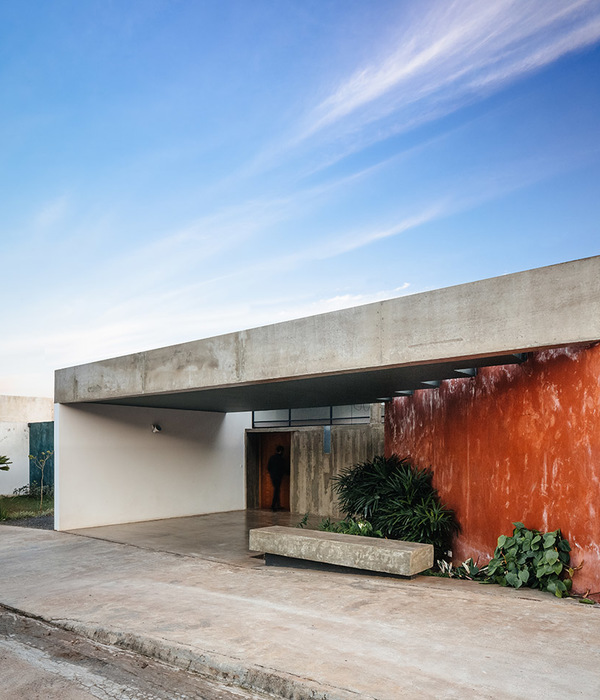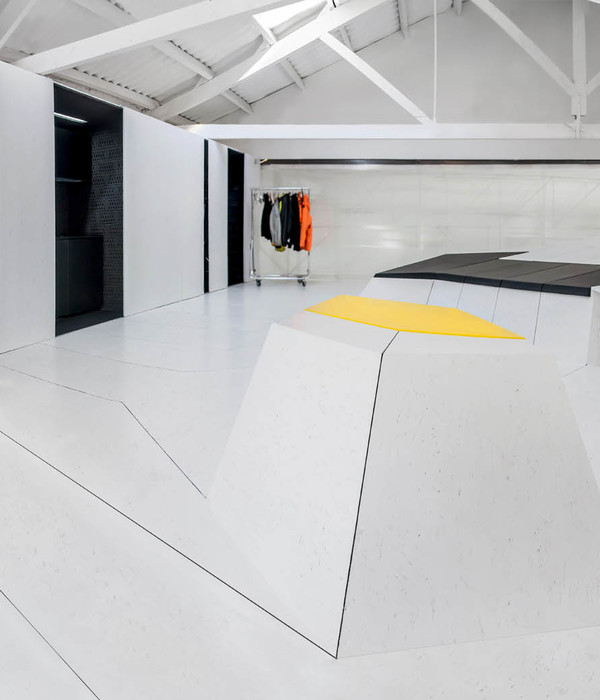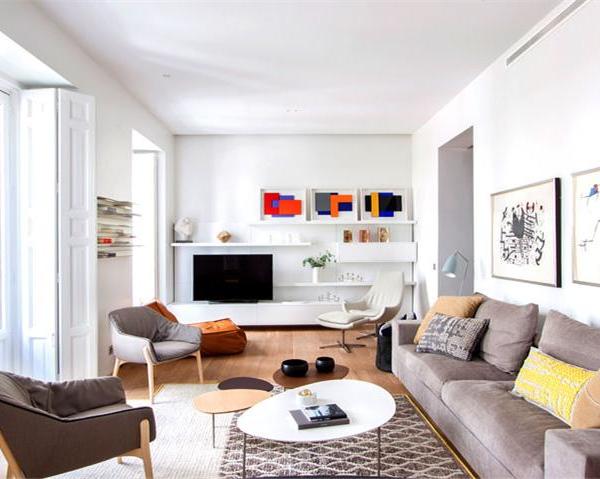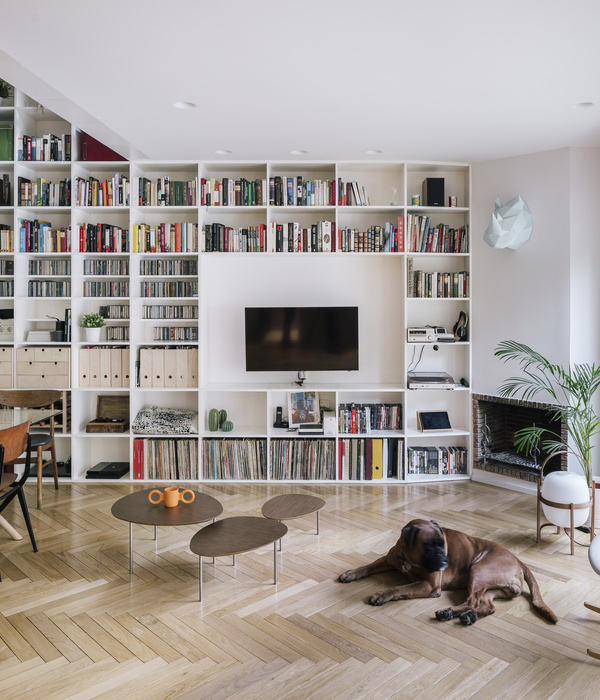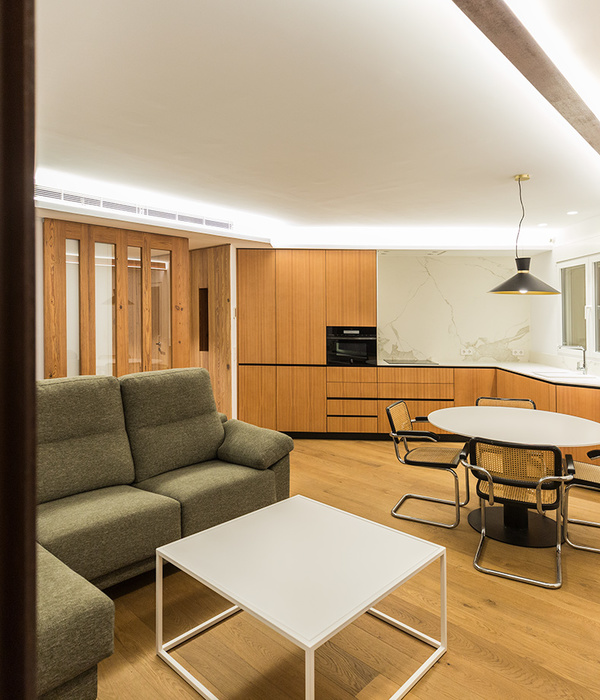发布时间:2018-05-21 05:51:30 {{ caseViews }} {{ caseCollects }}
设计亮点
"绿色植被与奢华住宅的巧妙结合,创造出宜居的生活空间。"
Elevations
Sections
Detailed Section Facade
Rendered Shot
Ground Floor Plan
2nd Floor Plan
3rd Floor Plan
4th Floor Plan
Penthouse and Public Rooftop Garden
Model Photos
Preliminary Sketches
{{item.text_origin}}
没有更多了
相关推荐
EVM RED
{{searchData("YRNGDpmvr60aLX6j4xXljyzx42qMd3WQ").value.views.toLocaleString()}}
{{searchData("YRNGDpmvr60aLX6j4xXljyzx42qMd3WQ").value.collects.toLocaleString()}}
Vão Arquitetura
{{searchData("Pam869vylbKxAVp8mbVZe0dpq75GnDgQ").value.views.toLocaleString()}}
{{searchData("Pam869vylbKxAVp8mbVZe0dpq75GnDgQ").value.collects.toLocaleString()}}
External Reference
{{searchData("8nm3OQplrYZRbVxrJ4B1gM2WJx0Koq6v").value.views.toLocaleString()}}
{{searchData("8nm3OQplrYZRbVxrJ4B1gM2WJx0Koq6v").value.collects.toLocaleString()}}
Masquespacio
{{searchData("lkD1erqY9oO5aVWLdjXdzJnb0gRK8ymM").value.views.toLocaleString()}}
{{searchData("lkD1erqY9oO5aVWLdjXdzJnb0gRK8ymM").value.collects.toLocaleString()}}
Masquespacio
{{searchData("kpz2e9nNKqY57wQ0k6BGrgOZ4LQmx83R").value.views.toLocaleString()}}
{{searchData("kpz2e9nNKqY57wQ0k6BGrgOZ4LQmx83R").value.collects.toLocaleString()}}
Lucas y Hernández-Gil
{{searchData("YRNGDpmvr60aLX6jGbXljyzx42qMd3WQ").value.views.toLocaleString()}}
{{searchData("YRNGDpmvr60aLX6jGbXljyzx42qMd3WQ").value.collects.toLocaleString()}}
ZOOCO ESTUDIO
{{searchData("g1zWEql5Jbpxow353yXRYj739emDnZG4").value.views.toLocaleString()}}
{{searchData("g1zWEql5Jbpxow353yXRYj739emDnZG4").value.collects.toLocaleString()}}
Grupo Inserman
{{searchData("6rDdmZk8nxM4YBJEAxXW152ba9EPzqLN").value.views.toLocaleString()}}
{{searchData("6rDdmZk8nxM4YBJEAxXW152ba9EPzqLN").value.collects.toLocaleString()}}
Juana Canet
{{searchData("gyaEnNdRD896MX5xeMV1rQ7L0xkOY4el").value.views.toLocaleString()}}
{{searchData("gyaEnNdRD896MX5xeMV1rQ7L0xkOY4el").value.collects.toLocaleString()}}
Evoke International Design
{{searchData("rQ02qeEdPL7ZkVqYnNV1yJ8DW5349jaK").value.views.toLocaleString()}}
{{searchData("rQ02qeEdPL7ZkVqYnNV1yJ8DW5349jaK").value.collects.toLocaleString()}}
VID. bureau - Architectural
{{searchData("MY5Oe3Dy1gxPaByaavRBr9mbWjzkJolN").value.views.toLocaleString()}}
{{searchData("MY5Oe3Dy1gxPaByaavRBr9mbWjzkJolN").value.collects.toLocaleString()}}
VID. bureau - Architectural
{{searchData("bgj8oy1PEZ346XO66nLVdRGvQL90MlWn").value.views.toLocaleString()}}
{{searchData("bgj8oy1PEZ346XO66nLVdRGvQL90MlWn").value.collects.toLocaleString()}}


