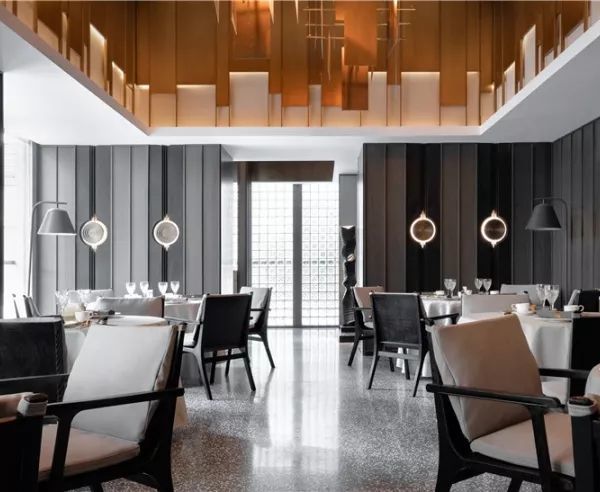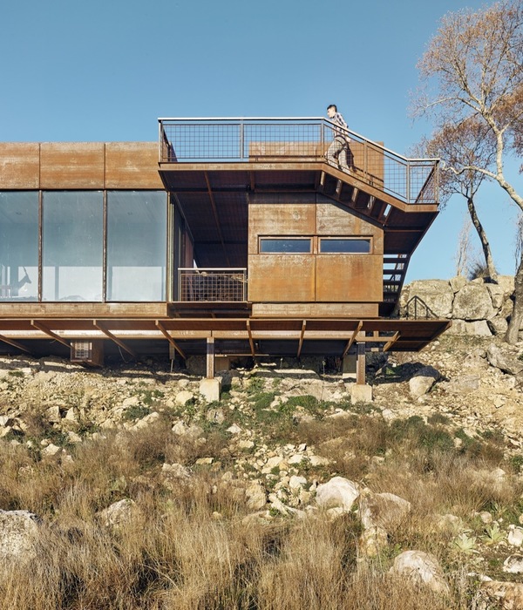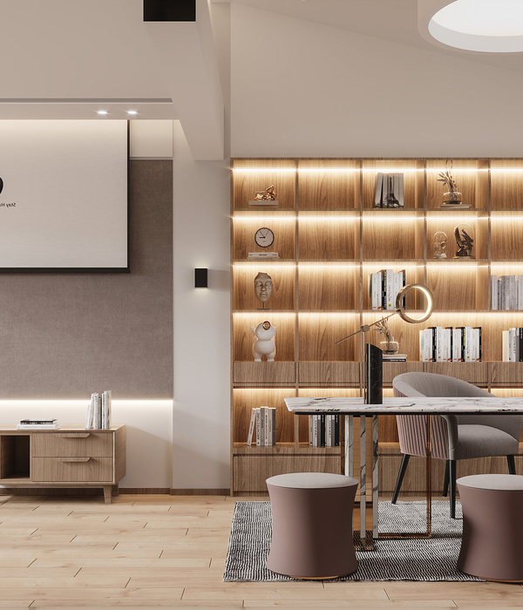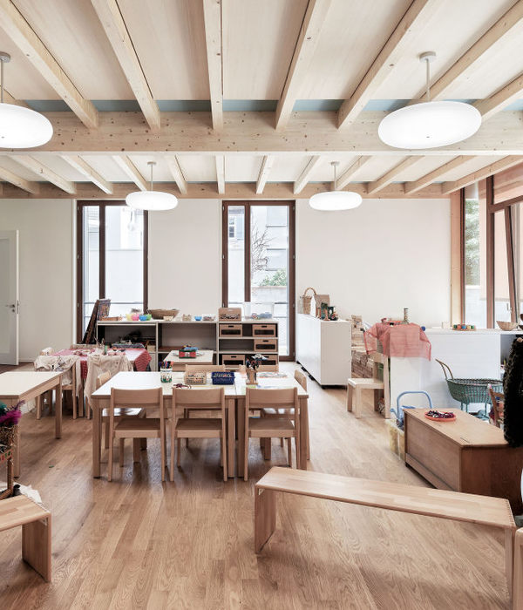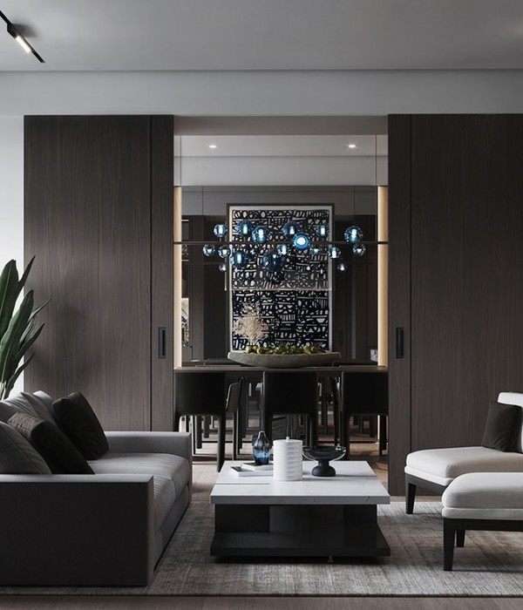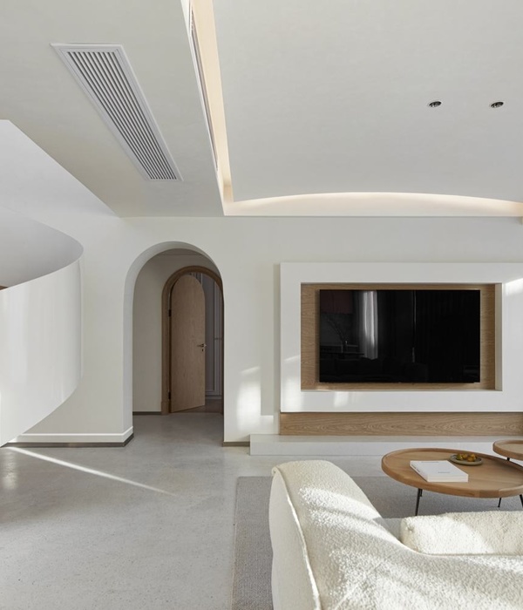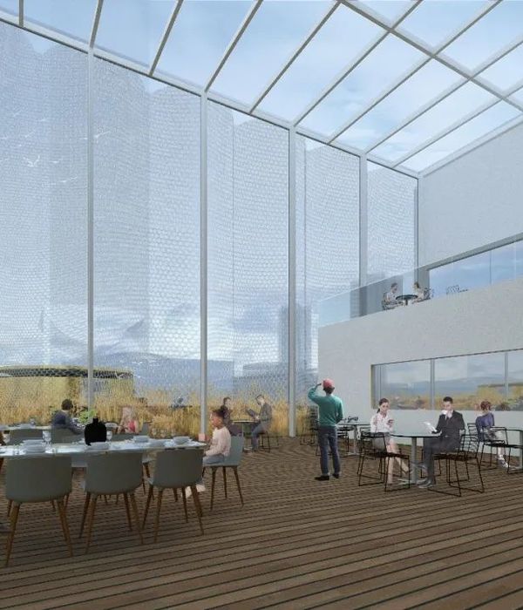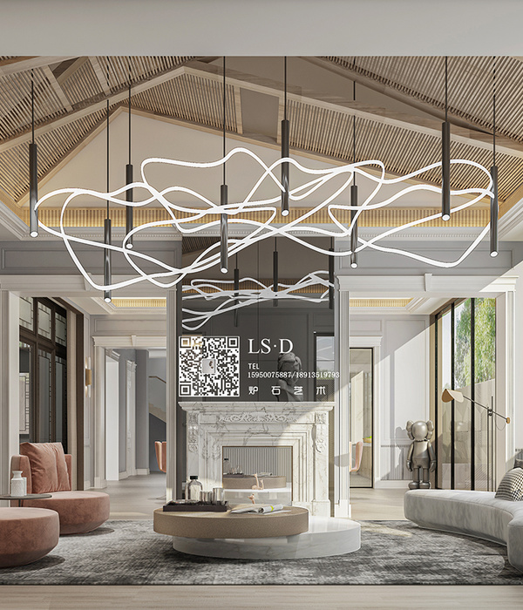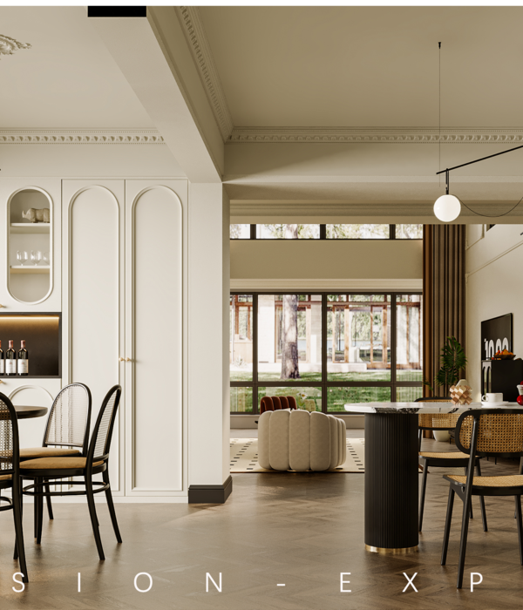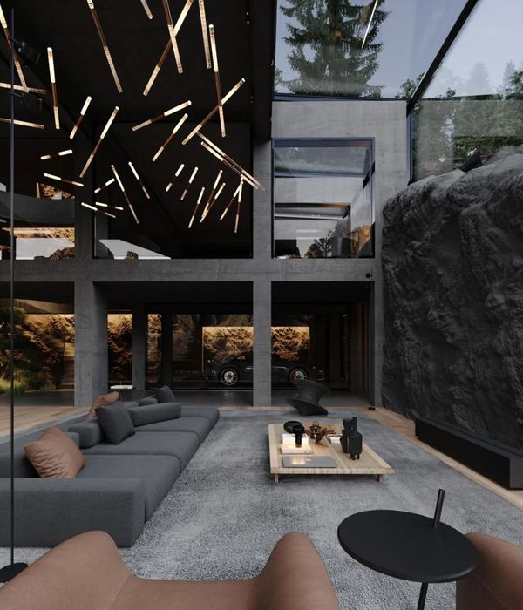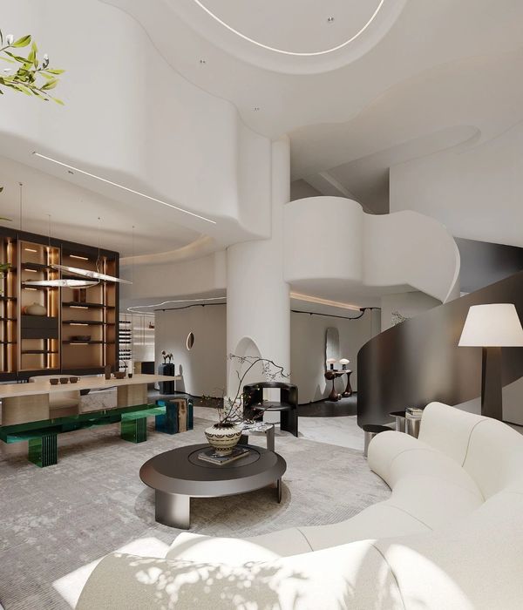Firm: Sweeny &Co. Architects
Type: Commercial › Office
STATUS: Under Construction
SIZE: 500,000 sqft - 1,000,000 sqft
This new dynamic office building is situated between and integrates two heritage buildings with public realm and below grade connections. The unique design of the building features floorplates varying from 20,000 sf to 58,000 sf. This staggered approach helped create exceptional amenities for occupants with 13 private outdoor terraces ranging from 280 sf to over 9000 sf and an extensive courtyard that integrates the development within the community. Sustainable features include under floor air distribution and operable windows to increase fresh air, UV light treatment to disinfect occupant’s spent air, and individual air diffusers to allow occupants to control their own thermal comfort. Floor to ceiling glazing and an offset core increases access to natural daylight. With exceptional health and wellness features this building targets LEED Platinum, WELL Building Platinum Certification as well as WiredScore Platinum Certification.
{{item.text_origin}}


