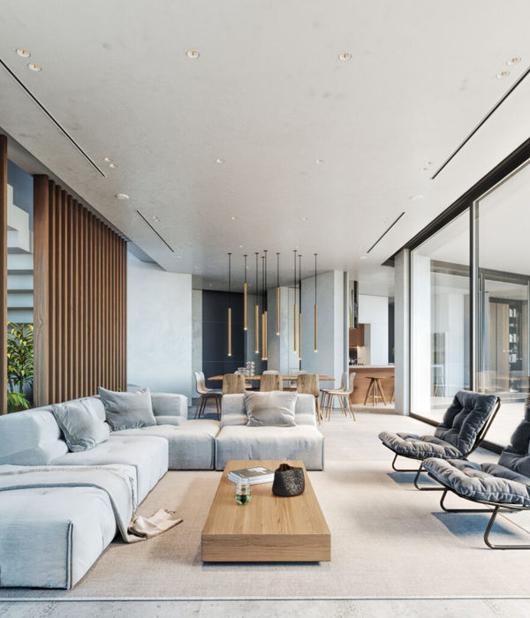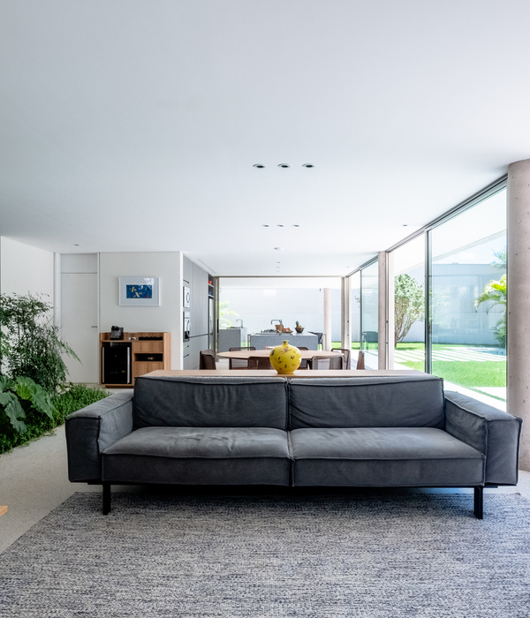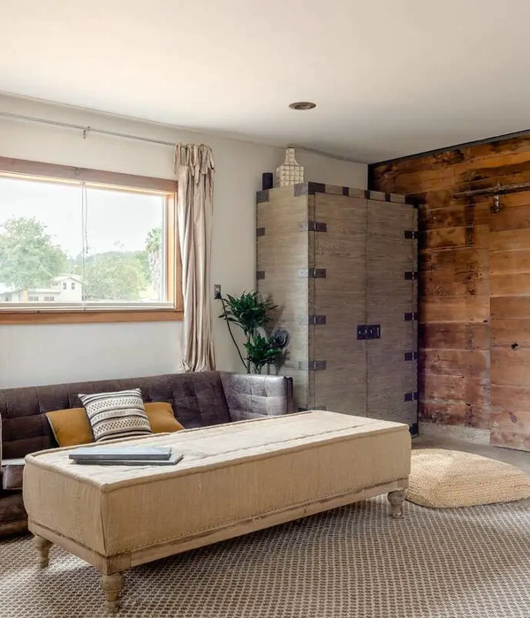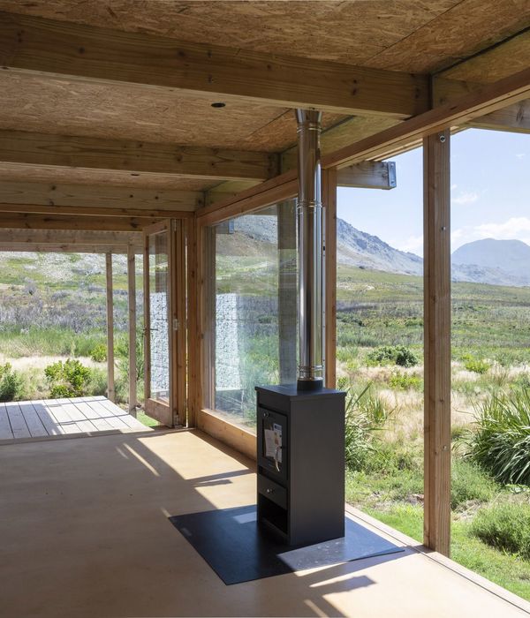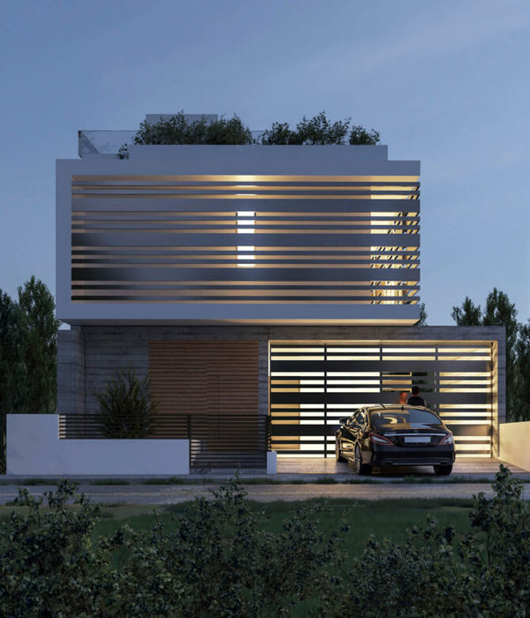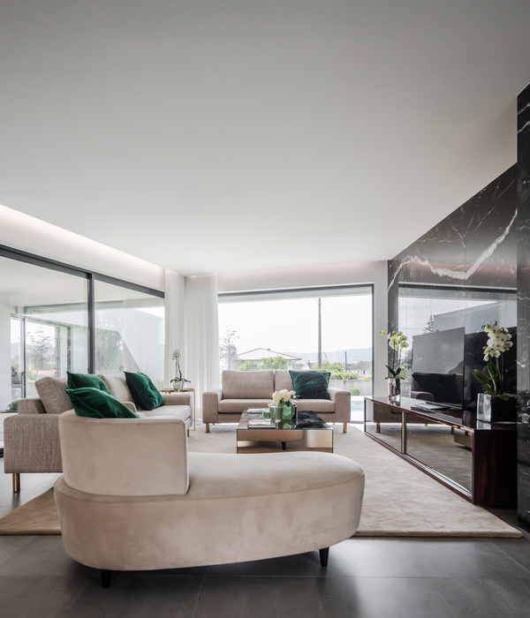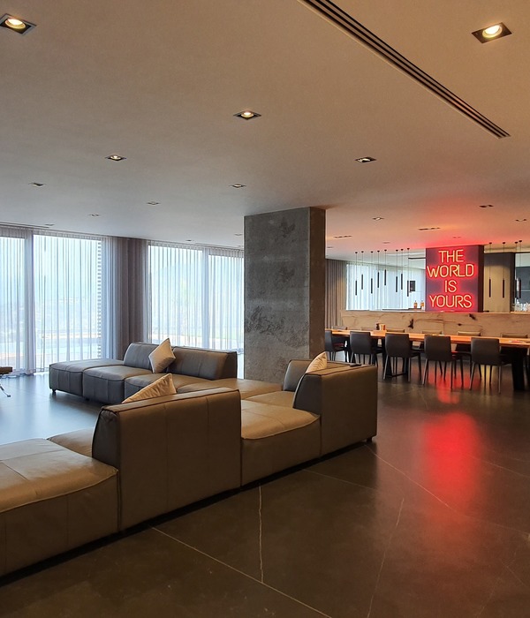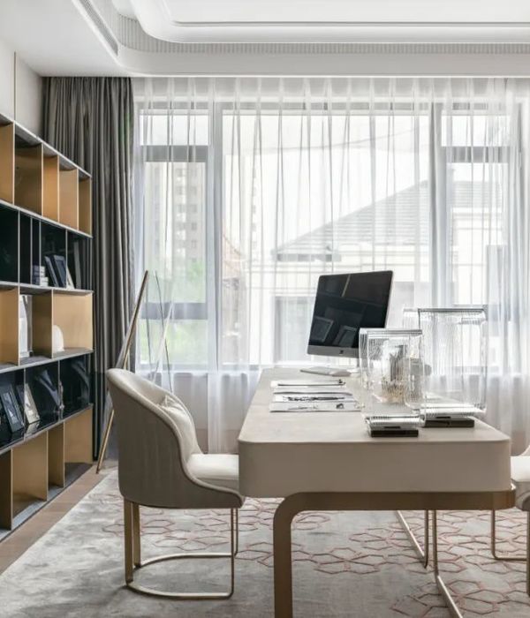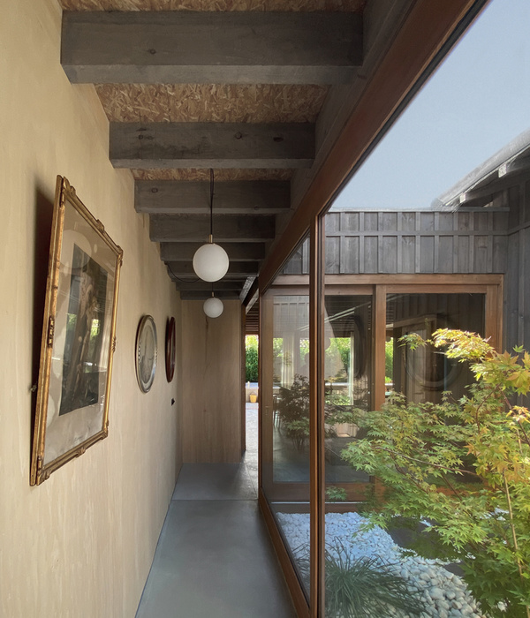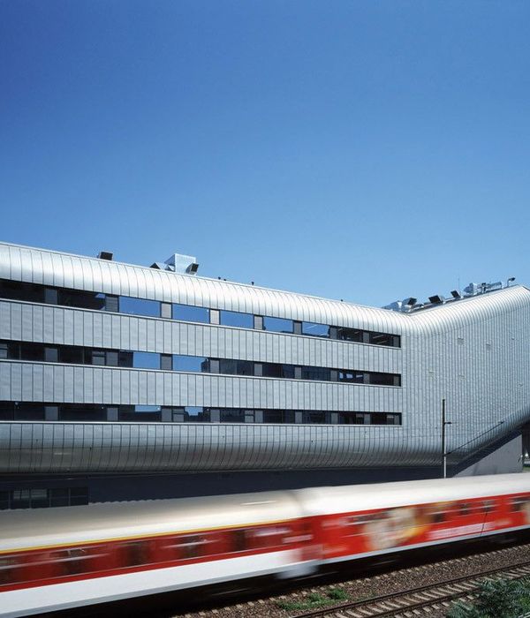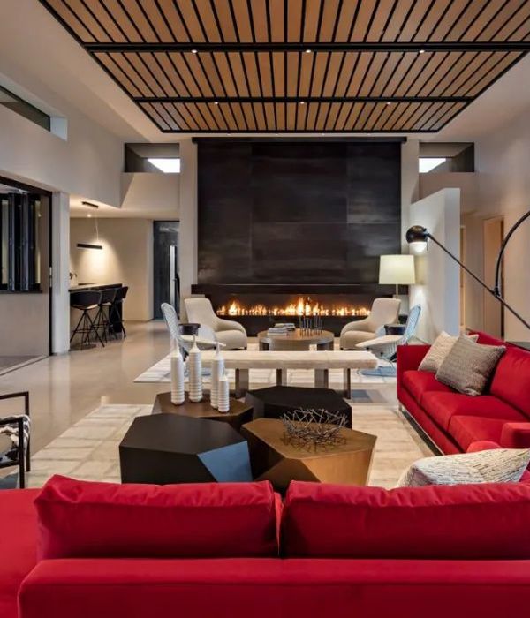项目坐落于越南西贡,在当地,联排别墅是典型的住宅模式,也是本地建筑师最常接触的住宅类型之一。项目场地紧邻熙熙攘攘的街道,并且与主要道路直接相连,狭长的场地为项目赋予了独一无二的特质,成为设计的灵感源泉。
▼项目坐落于热闹的西贡市区,The project is located in the bustling Saigon urban area © Quang Tran
▼项目入口,main entrance © Quang Tran
由于场地形状特殊,因此在功能布局方面,本案采用了分层处理的方式,对这个狭长的空间进行了系统的分类,同时最大程度上避免了外界噪音的干扰。为了保证建筑结构的稳固同时减少混凝土的用量,建筑师提出了一种全新的结构选型。这项提议在最初经常遭到业主的反对,所幸由于建筑师的坚持,设计理念得以完美实施。
With a special length, we decided to treat layering in the functional layout, to classify the space and minimize noise from outside. To counteract the commonly used structure and the criteria for reducing concrete in the house, we propose a new structural option, a job that was often rejected by the investor right from the first presentation.
▼由室内看入口,viewing the entrance from inside © Quang Tran
▼室内概览,overall of the project interior © Quang Tran
▼客厅部分,living room © Quang Tran
▼客厅细部,details of the living room © Quang Tran
▼厨房部分,kitchen © Quang Tran
▼厨房细部,details of the kitchen © Quang Tran
建筑师希望为项目塑造出一种飞机客舱的感觉,使住宅轻盈而巧妙地融入城市的中心。
The feeling we want to bring to this project is an airplane cabin, placed gently in the heart of the urban.
▼卧室,bedroom © Quang Tran
▼卧室一侧的走廊,hallway beside the bedroom © Quang Tran
▼由卧室看天井庭院,viewing the patio from the bedroom © Quang Tran
▼卧室的滑动推拉门,sliding sliding door for bedroom © Quang Tran
▼卧室前客舱式的走廊空间,cabin – like hallway space in front of bedroom © Quang Tran
▼卫生间,restroom © Quang Tran
▼屋顶结构细部,details of the ceiling © Quang Tran
▼区位分析图,location diagram © SAWADEESIGN
▼周边环境轴测图,axonometric drawing of the environment © SAWADEESIGN
▼分析图,analyze diagram © SAWADEESIGN
▼平面图,plan © SAWADEESIGN
▼剖面图,section © SAWADEESIGN
{{item.text_origin}}


