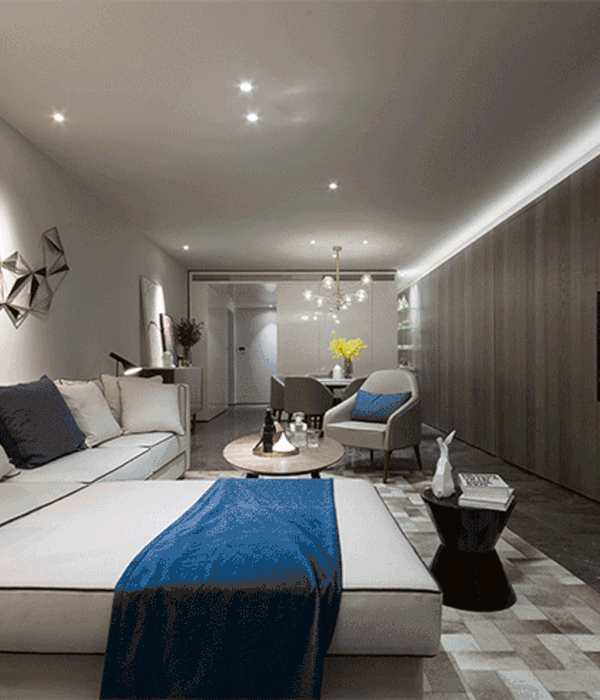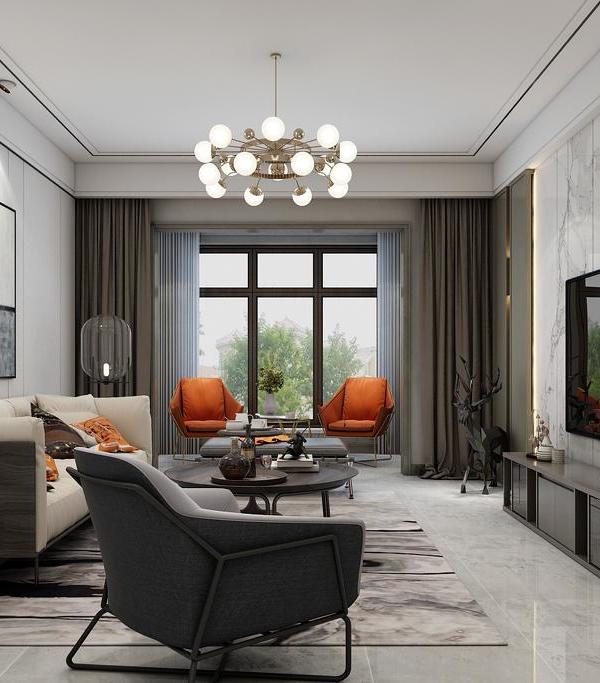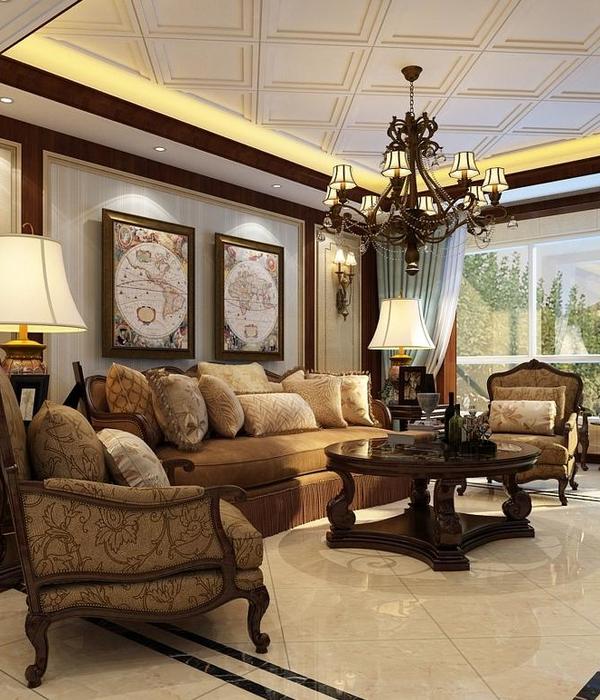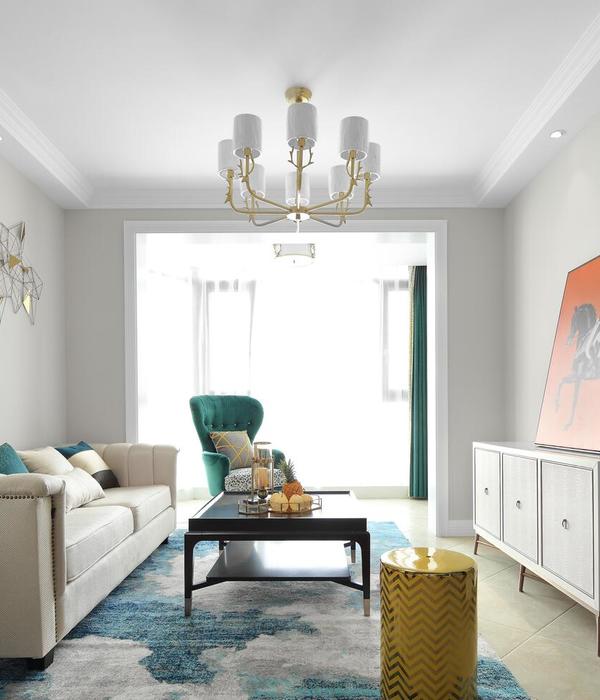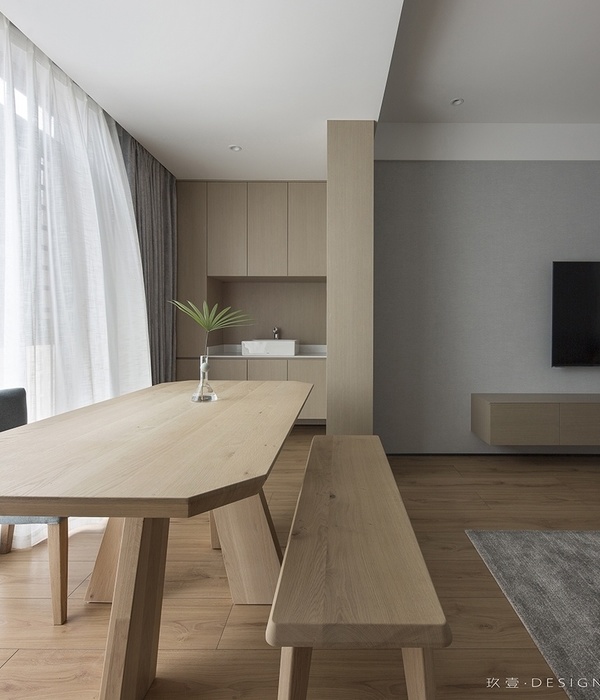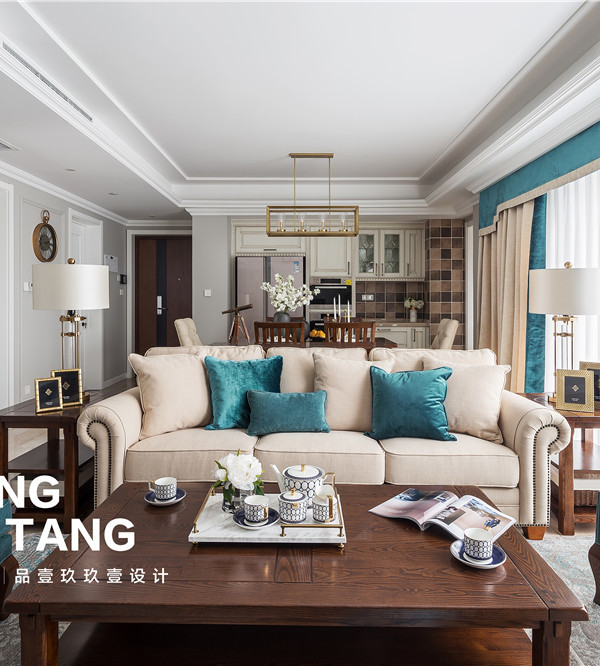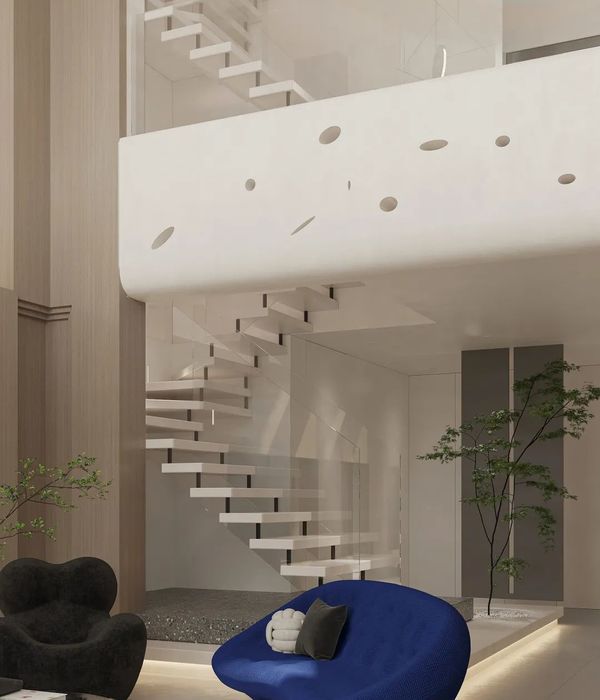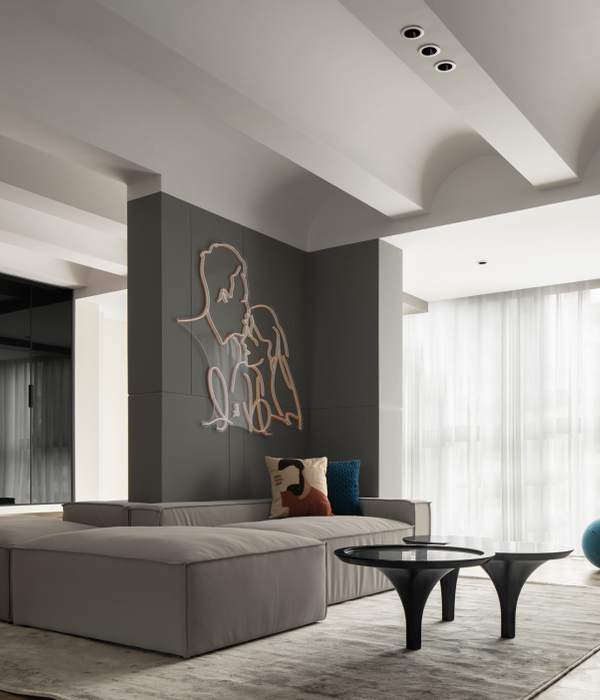Kogelberg Cabins
KLG architects is a firm based in Cape Town, South Africa. The essence of the firm’s work lies in their iterative design process. The process is explored through a series of hand-drawn sketches, drawings and team discussions. These are driven by a diverse knowledge of construction and building techniques, explorations of the site, as well as the social impact in which the buildings are to be sited. This design process encourages an expanding knowledge and iterative lense to the world. The constant feedback loop from the contracting side also allows variation of the design to accommodate expertise on site. This results in a project and experience that excels conceptually, socially, spatially and tectonically. The Kogelberg Cabin design was initiated by carefully mapping out the area designated for construction by the EIA to understand its topography and vegetation. From this, small working areas were pegged out on site to locate the cabins in a way that minimized damage to fynbos and impact on the existing vegetation. Networks of floating boardwalks were similarly mapped to access the cabins and reduce the impact that visitors may have on the natural landscape. Pine was chosen as the most suitable building material because it is lightweight, readily available, and will fade to grey and blend into the natural landscape over time. The timber construction methodology allows the cabins to “float” over the fynbos. The foundations are restricted to small concrete pad foundations, which limits the impact on the ground, and the environment. The raised cabins allow ground water, the local fauna, insects and snakes uninterrupted routes under the cabins.
photography by © Dave Southwood
The units are designed to respond to the area’s weather and climate. Careful consideration of orientation allows scenic views and wind protection. High specification insulation panels in the walls, roof and floor keep the units cool in summer and warm in winter. Timber slatted sun screens on the pergolas control the summer sun over the decks. Large gabion walls which house the built-in braai’s also provide cooling through thermal massing. Carefully chosen indigenous endemic grasses are planted on the roof in roof trays that allow for easy maintenance. The mass of the soil improves the thermal qualities of the roof. As far as possible, off-grid technology was utilized. Water-less Enviro-loos were incorporated into the design. This is a dry sanitation system which uses heat from the sun and whirly bird extraction to turn sewerage into compost without the use of water, chemicals or electricity. Water is sourced from the nearby Palmiet River which will be treated at a new water purification plant. Full solar geyser systems were used throughout. Every unit has well positioned solid timber vents to maximize cross ventilation. The vents are 150mm wide, which means that they can remain open at all times without the risk of baboons entering the cabins. The project aims to enhance the experience of the guest through their connection with nature. The Kogelberg cabins provide a space that is carefully sited in a sensitive environment and that celebrates sustainable off grid technologies, while being open to the public to enjoy.
photography by © Dave Southwood
Project Info: Architects: KLG Architects Location: South Africa Area: 680 m² Project Year: 2020 Photographs: Dave Southwood
photography by © Dave Southwood
photography by © Dave Southwood
photography by © Dave Southwood
photography by © Dave Southwood
photography by © Dave Southwood
photography by © Dave Southwood
photography by © Dave Southwood
photography by © Dave Southwood
photography by © Dave Southwood
photography by © Dave Southwood
photography by © Dave Southwood
photography by © Dave Southwood
photography by © Dave Southwood
photography by © Dave Southwood
photography by © Dave Southwood
photography by © Dave Southwood
photography by © Dave Southwood
Administration Block North Elevation
Administration Block Ground Floor Plan
Pool Section BB
Pool Section AA
Pool Plan
Three Bedroom Section AA
Three Bedroom South Elevation
Three Bedrooms Ground Floor Plan
One Bedroom Section BB
One Bedroom South Elevation
One Bedroom North Elevation
One Bedroom Ground Floor Plan
Site Plan
{{item.text_origin}}

