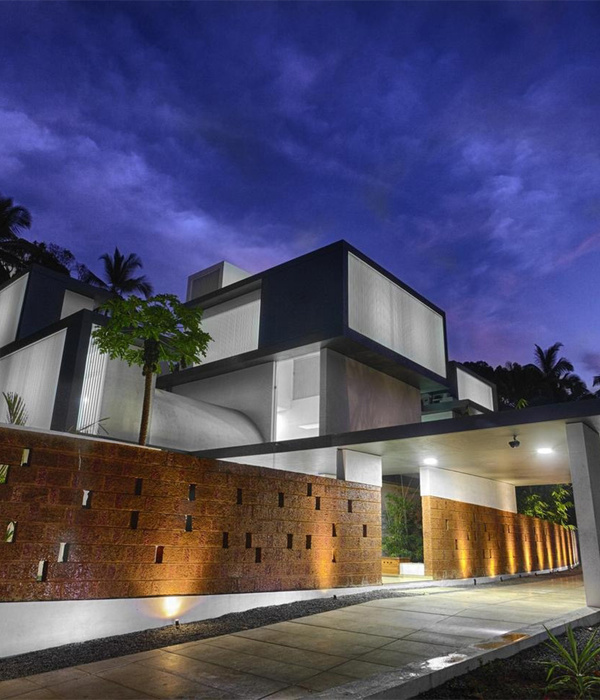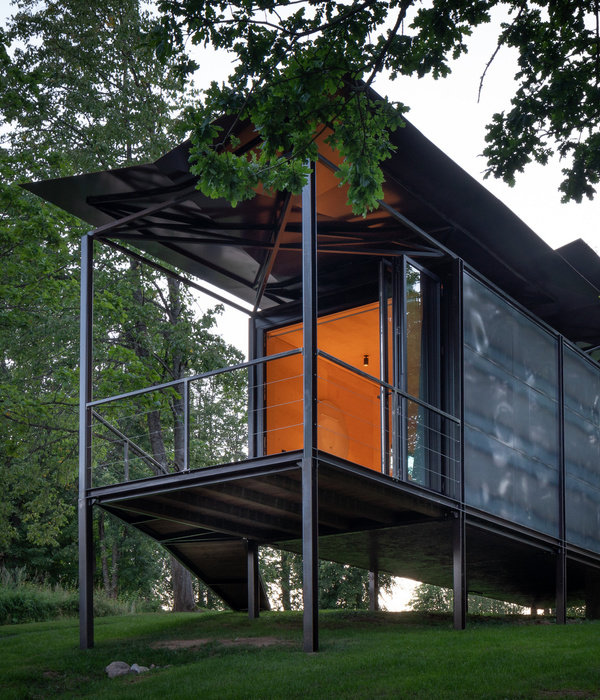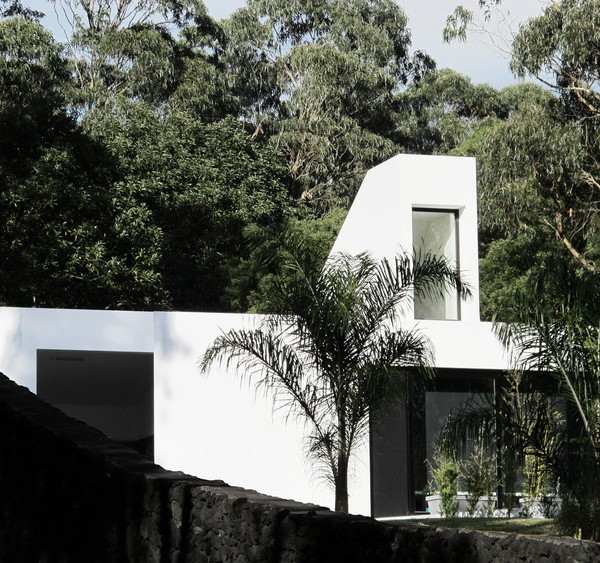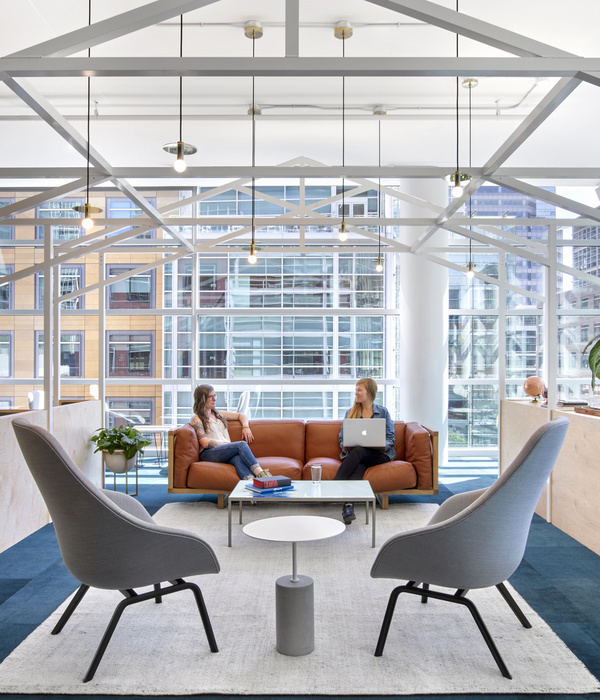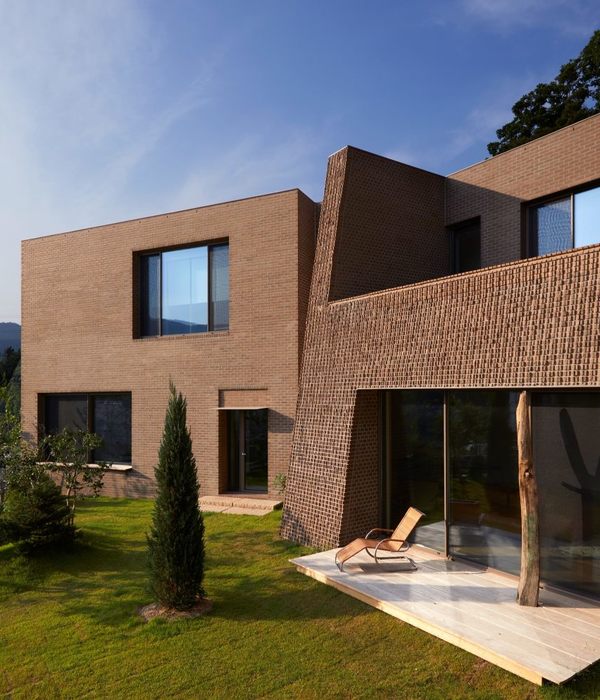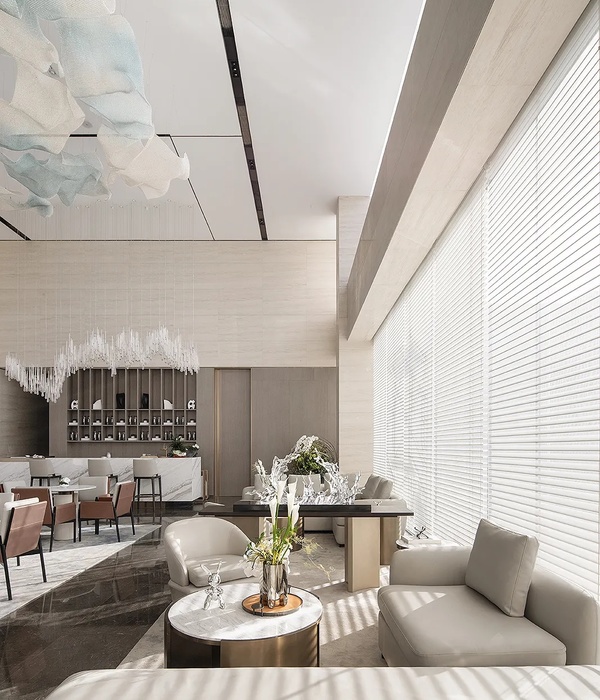中欧轨道智能交通国际研创基地位于南京江北新区,永新路以东、华宝路以南、新十五路以西、高科十一路以北内的多块相邻用地。项目一期——5G+工业互联网国际创新中心,位于整个项目的门户位置,同时面对西、南两侧开阔的城市绿地,环境优越,是整个园区重要的形象展示工程。通过设计团队和施工团队的紧密配合,其施工进度稳步推进,项目已逐步落成。
▼项目一期鸟瞰,aerial view of the first phase of the project ©高峰
The China Europe Rail Intelligent Transit International Research and Innovation Base is located at multiple adjacent land within the east of Yongxin Road, the south of Huabao Road, the west of New No. 15 Road, and the north of High-tech 11 Road, Jiangbei New Area, Nanjing.
Phase I of the project, 5G+ Industrial Internet International Innovation Center, located at the portal of the whole project, facing the open urban green space on the sides of the west and south and with superior environment, is an important image display project of the whole park. Through the close cooperation between design team and construction team, the construction progress has been steadily promoted, and the project has been gradually completed.
区位分析,project location©城镇设计
设计理念回顾——方案解析
Review of design concept — scheme analysis
5G+工业互联网国际创新中心定位于园区社区服务中心,未来将打造生态性、体验性商业配套和立体化公共空间。对外成为提升园区形象的“视觉窗口”,对内成为园区的“共享客厅”。
The 5G+ Industrial Internet International Innovation Center is positioned as the community service center of the park, and it will be created as ecological and experiential business supporting facility and three-dimensional public space in the future. It will become a visual window to enhance the image of the park externally, and a shared living room for the park internally.
▼项目总体功能分析,program analysis of the entire project©城镇设计
作为千亿级智能制造产业集群,CTA设计团队希望通过简单的现代形体以及以人为本的总体布局,创造出促进创新性思维的工作环境。通过形体的组合和道路、绿化系统的融合贯通,形成有机整合的整体形象,丰富城市空间,增加整个规划的立体层次感。为在园区内的员工打造一处有情感、有记忆、有温度的社区场所。交通组织“以人为本”,人车分流、人行主出入口分别面向南侧绿地及西北侧路口。车行入口导向鲜明,位于西侧及东侧道路,营造安全、舒适、有序的内外交通环境。
As a 100-billion-level intelligent manufacturing industry cluster, CTA design team hopes to create a working environment to promote innovative thinking through simple modern form and the overall people-oriented layout. Through the combination of forms and the integration of roads and greening systems, the overall image of organic integration is formed, which enriches the urban space and increases the three-dimensional sense of the whole planning, so as to create a community place with emotion, memory and temperature for employees in the park.The traffic organization is “people-oriented”, and the main entrances and exits of people-car shunt and pedestrians face the greenbelt in the south and the intersection in the northwest respectively. The vehicle entrance has distinct guidance and is located at the west and east roads, creating a safe, comfortable and orderly internal and external traffic environment.
▼总体布局分析,layout analysis©城镇设计
考虑到一期兼顾办公与配套服务的双重功能,建筑需同时具有独立与开放的双重性格,CTA设计团队通过一个二层共享平台将6栋独立的建筑单体有机串联成组,底层通透开放,上层私密独立。底层架空打通多方向的人行通路,有效激活配套服务业态,同时将周边优质的景观资源与建筑渗透融合。上层建筑保持私密,首层拥有各自独立的门厅,可分别租赁给多家企业。共享平台屋面作为三层屋顶花园,供办公人员活动休憩。项目在南侧入口及中庭等处设置下沉广场,挖掘地下空间价值,同时塑造层次多变的空间体验。
Considering the dual functions of both office and supporting services in phase I, the building needs to be independent and open at the same time. The CTA design team organically connects six independent building units into a group through a two-layer sharing platform, the bottom layer transparent and open, and the upper layer private and independent. The elevated bottom layer opens up the multi-directional pedestrian path, effectively activates the supporting service formats, and integrates the surrounding high-quality landscape resources with the building. The superstructure remains private, and there are separate lobbies on the first layer, which can be leased to multiple enterprises. The sharing platform roof is used as a three-layer roof garden, where office staff can carry out activities and have a rest. In the project, sunken squares are set up at the south entrance and atrium to excavate the value of underground space, and at the same time, shape the space experience with various levels.
▼流线分析,circulation analysis©城镇设计
设计理念回顾——招商运维
Review of design concept — investment operation and maintenance
CTA凭借多年丰富的设计经验,将商业策略与建筑空间相结合,从项目的初始阶段就将后期业主的销售和运营纳入考虑,以商业运营导向商业设计,进一步提高项目的潜力和价值。入口扶梯处玻璃幕墙预留广告位和灯光设计增加了视觉冲击力,不但增强了外立面美观,同时还可以后续出租使用。
With many years of rich design experience, CTA combines commercial strategy with architectural space, considers the owner’s sales and operation at the later stage from the initial stage of the project, guides commercial design with commercial operation, further improving the potential and value of the project. The reserved advertising space and lighting design of the glass curtain wall at the entrance escalator increase the visual impact, which not only enhances the appearance of the facade, but also can be used for subsequent rental.
▼项目前的下沉花园,sunken plaza in front of the project©祁琳
▼项目入口,预留广告位,entrance with reserved advertisement space©高峰
▼入口处通往二层的电梯,escalator at the entrance connecting to the second floor©高峰
结构设计成就建筑之美
Structural design makes architecture beautiful
北欧建筑师久利安·德·斯密特(Julien De Smedt)说建筑本身就是一种妥协,其实结构设计也是与各专业间相互妥协的过程。5G+工业互联网国际创新中心在南北两侧建筑间需要设置四座双层人行连廊,它们既有疏散人群的交通功能,也作为建筑空间的景观点缀。连廊最大跨度27m,最大宽度5.5m。根据建筑师的需求:1.层高仅有4.2m,为体现建筑轻盈美感,连廊所有水平构件要足够小;
2.连廊存在的空间范围以内不得出现任何竖向构件。
Julien De Smedt, a Nordic architect, said that architecture is a kind of compromise. In fact, structural design is also a process of compromise with various specialties.The 5G+ Industrial Internet International Innovation Center needs to set up four double-layer pedestrian corridors between the buildings on the sides of north and south. They not only have the traffic function of evacuating the crowd, but also serve as the landscape decoration of the building space. The maximum span of the corridor is 27m and the maximum width is 5.5m. According to the architect’s needs:1. The floor height is only 4.2m. In order to reflect the lightness and beauty of the building, all horizontal components of the corridor should be small enough;
2. There should be no vertical components within the space of corridor.
▼首层庭院,建筑通过双层人行连廊连接,courtyard on the ground floor, buildings connected by double-height pedestrian bridges©祁琳
▼连廊和细部,bridge and details©高峰
为了满足建筑师的美学诉求,本项目中结构没有选择常见的桁架结构,却选择了在市政和桥梁结构中的箱型梁,通过对其进行一系列有限元实体分析及相应的构造措施,在确保安全可靠的同时,也成就了建筑之美。
In order to meet the aesthetic demands of architect, box beam in municipal and bridge structures instead of common truss structure is selected for this project. Through a series of finite element entity analysis and corresponding structural measures, the safety and reliability are ensured and the beauty of architecture is achieved.
▼箱型梁施工过程,construction process of the box beam©城镇设计
工程建造回顾
Review of engineering construction
项目采用设计总包的方式,由建筑师协调总控,负责方案数字报建、扩初设计、施工图设计(包括基坑支护、人防、幕墙、装修、智能化、照明、景观等)、概算编制、配合施工图审查、各阶段招标配合、施工现场配合服务、相关专题报告、竣工验收等及全过程设计跟踪。CTA的工作模式是对项目全程深度渗透,高频高效现场办公。建筑师对项目的把控贯穿于从设计到落成的全程,以保证方案的完成度。
The project adopts the mode of design general contracting coordinated and controlled by the architect, who is responsible for the scheme digital construction application, development design, construction drawing design (including excavation support, civil air defense, curtain wall, decoration, intelligentization, lighting, landscape, etc.), budget estimate making, review with construction drawing, bidding cooperation in various stages, construction site cooperation services, relevant special reports, completion acceptance, etc., and the design tracking in the whole process.The working mode of CTA is to deeply penetrate into the whole process of the project and work on site with high frequency and high efficiency. The architect’s control of the project runs through the whole process from design to completion to ensure the completion of the scheme.
施工现场跟踪,revise the construction site©祁琳
建筑技术与细部的深化与追求
Deepening and pursuit of building technology and details
优秀的概念不能代替优秀的工程,高完成度的细部和技术不仅关系到建筑的质量,也是建筑艺术风格的重要体现。为了保证设计的高完成度,建筑师除了要有完善的理论水平作为其作品的支撑外,同时必须对建筑技术和建筑细部有着明确的追求和深刻的理解。设计的创新不仅来自最初的概念,它应该贯穿设计的全过程。概念需要不断的修正完善,细节在过程中充实细化。
Excellent concept cannot replace excellent engineering, and details and technology with high degree of completion are not only related to the quality of architecture, but also an important embodiment of architectural art style. In order to ensure the high degree of completion of the design, architects should not only have a perfect theoretical level as the support of their works, but also have a clear pursuit and profound understanding of building technology and details. Design innovation should run through the whole process of design rather than just come from the original concept. The concept needs to be constantly revised and perfected, and the details are enriched and refined in the process.
▼夕阳下的建筑,architecture in the dusk©高峰
▼建筑立面细部,closer view to the facade©高峰
为了确保项目品质,CTA针对建筑细节如材料,比例关系等进行了大量的模型细部推敲,进行1:1的精确建模,保证在大关系基础上近人尺度的细节,并且绘制了大量的细部图纸。
In order to ensure the quality of the project, CTA has carried out 1:1 accurate modeling to think over a lot of building details such as materials, scale relations, etc., ensuring the details of people-oriented scale on the basis of big relationship, and drawn a large number of detailed drawings.
▼细部图纸,detail drawing©城镇设计
对标国际标准攻克技术难点
Technical difficulties are overcome with benchmarking international standards
项目设计、建造过程中,CTA利用与美国U+designpartners的合作机会,充分的了解和吸收他们行之有效的设计理念和设计方式,形成与国际接轨的工作方法,整合使用者需求,经济平衡、建造技术等因素对设计带来的影响,通过多方面的精细分析,攻克各专业技术难点,真正提高建筑产品的完成度。
In the process of project design and construction, CTA takes advantage of the cooperation opportunities with U+designpartners in the United States, fully understands and absorbs their effective design concepts and design methods, forms the working methods in line with international standards, integrates the influence of user demand, economic balance, construction technology and other factors on the design, and overcomes the technical difficulties of various specialties through detailed analysis in various aspects, really improving the completion of construction products.
夜景,night view©高峰
结语Concluding remarks
5G+工业互联网国际创新中心将为整个园区提供综合完善的配套服务及优越的总部办公环境,并为整个项目的成功打下坚实的基础。智慧的碰撞能够激发创新的火花,新一代的产业园区想要迎接面向未来不断变化的挑战,应该为科技人员创造开放的交流空间和环境。内部空间环境上集约利用、共享多元、促进交流,实现更人性化的服务。外部空间上,更加开放、便捷,实现与城市功能的互动,从而使区域散发整体活力。
The 5G+ Industrial Internet International Innovation Center will provide comprehensive supporting services and superior headquarters office environment for the whole park, and lay a solid foundation for the success of the whole project. The collision of wisdom can stimulate the spark of innovation. In order to meet the ever-changing challenges in the future, the industrial park of new generation should create an open communication space and environment for scientific and technological personnel. It intensively uses the internal space environment, shares the diversity and promotes communication, realizing more humanized service. It is more open and convenient in the external space and realizes the interaction with urban functions, so that the region can radiate the overall vitality.
▼一层平面图,first floor plan©城镇设计
▼三层平面图,third floor plan©城镇设计
立面图,elevations©城镇设计
主创及设计团队:于志强,唐犇,陈涵,张奕,端木君杰,张林书,肖蔚,刘亮,孙长建,孙维斌,王姝,李大江,金愉涵,李阳,赵月红,徐艳,肖鹏,胡瑶瑶,黄吴畏,曹倩,刘文飞,高德舟,李宇凡
Project name: 5G+ Industrial Internet International Innovation Center
Design unit: CTA
Cooperative design: U+designpartners
Owner: Nanjing Intelligent Manufacturing Industrial Park Construction and Development Co., Ltd.
Construction unit: Nanjing Dadi Construction Group Co., Ltd.
Project location: Jiangbei New District, Nanjing City
Project design & completion year: March 2017 – November 2019
Floor area: 14,349 square meters
Construction area: 45,000 square meters
Floor area ratio: 1.68
Greening rate: 20.04%
Photography: Gao Feng, Qi Lin
{{item.text_origin}}

