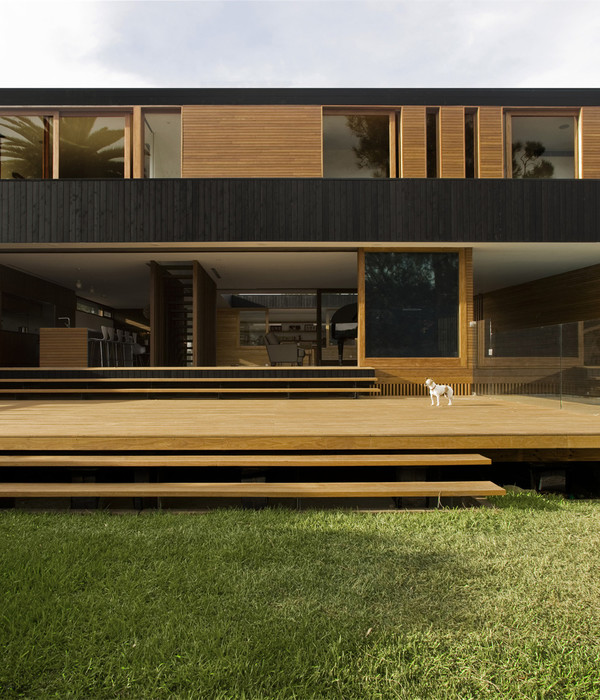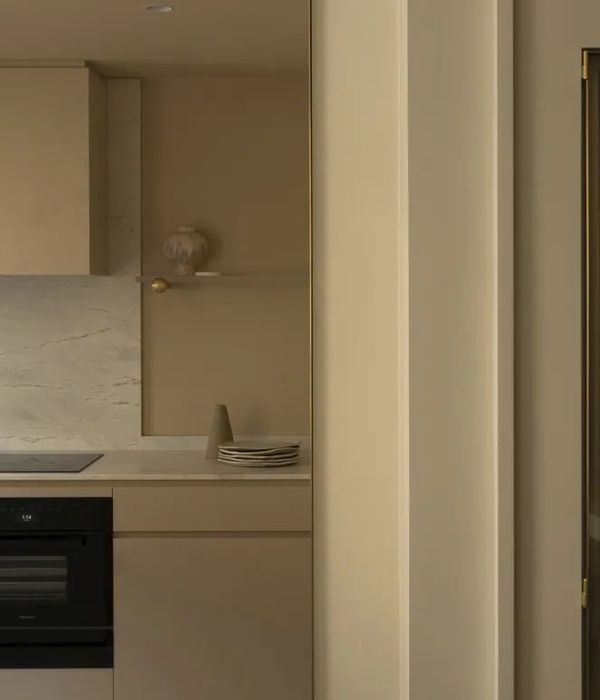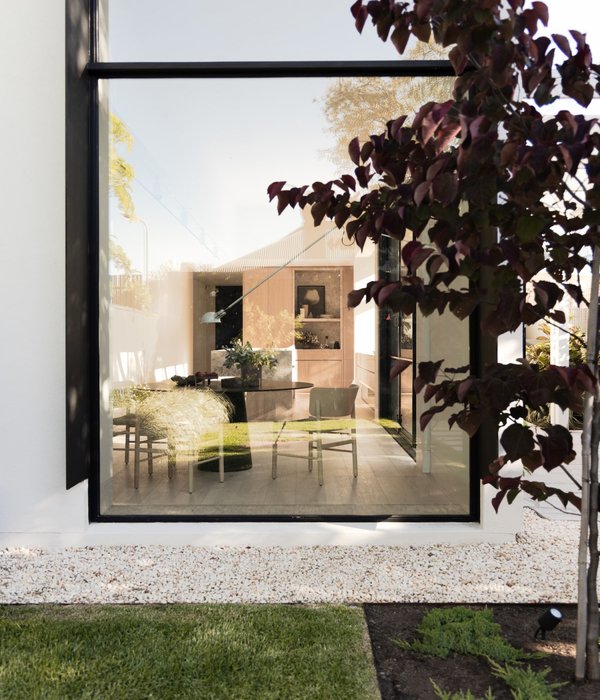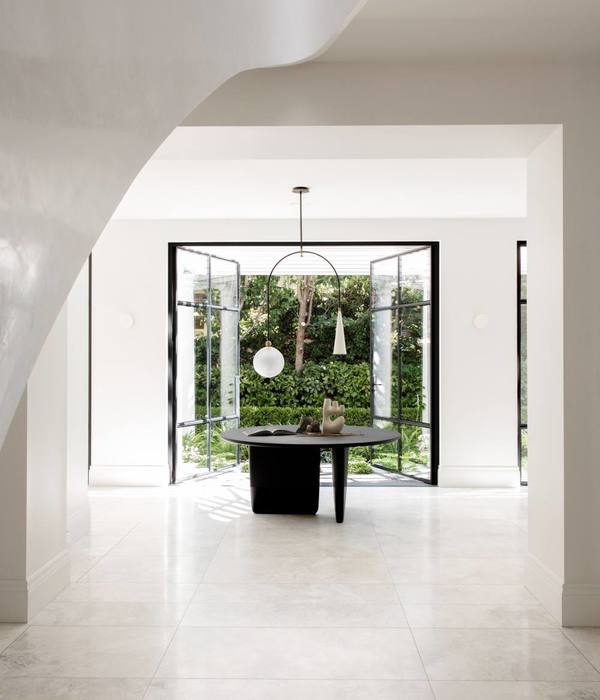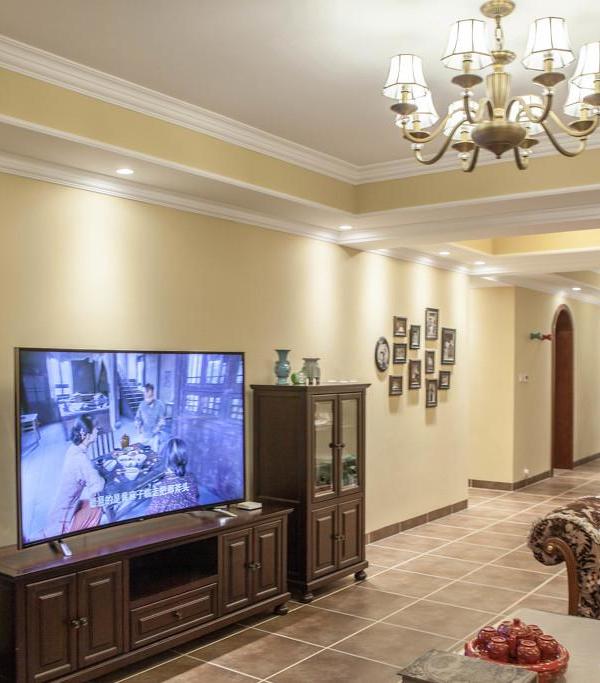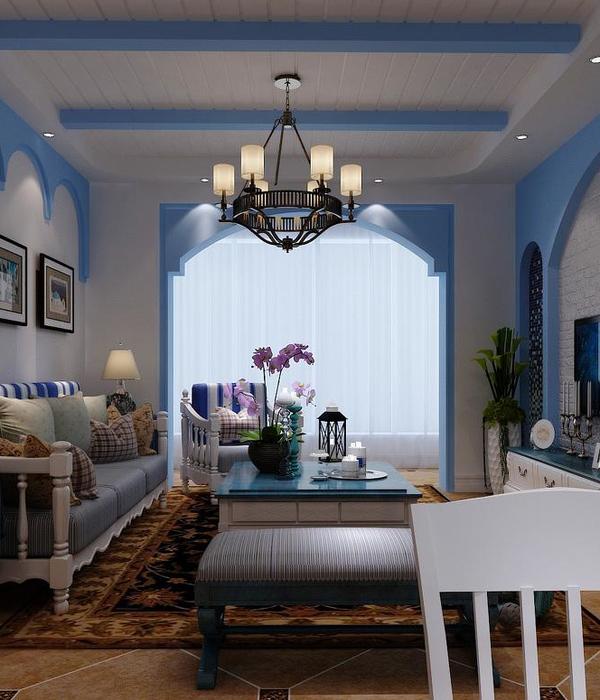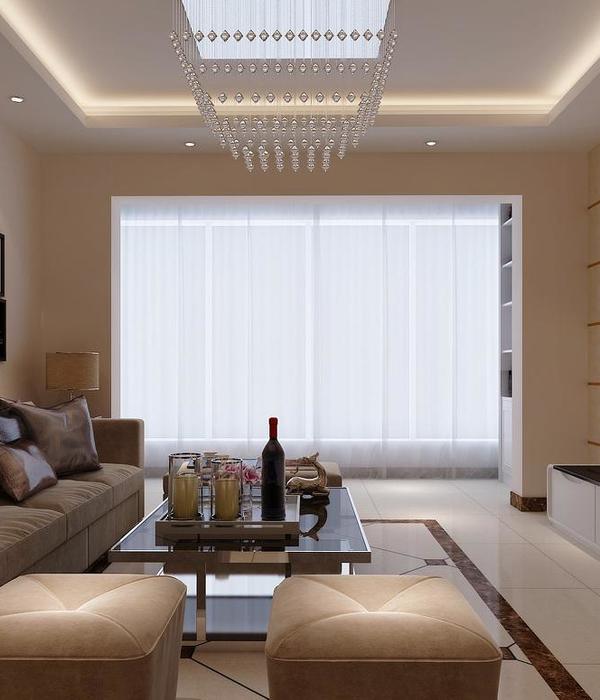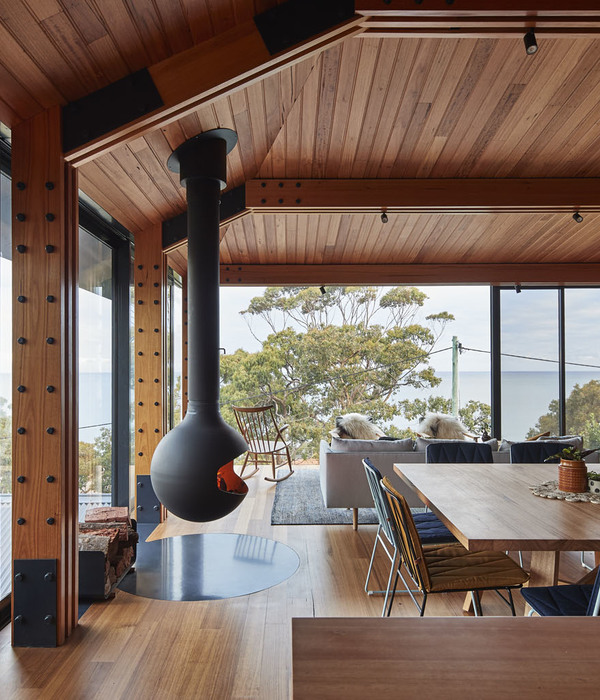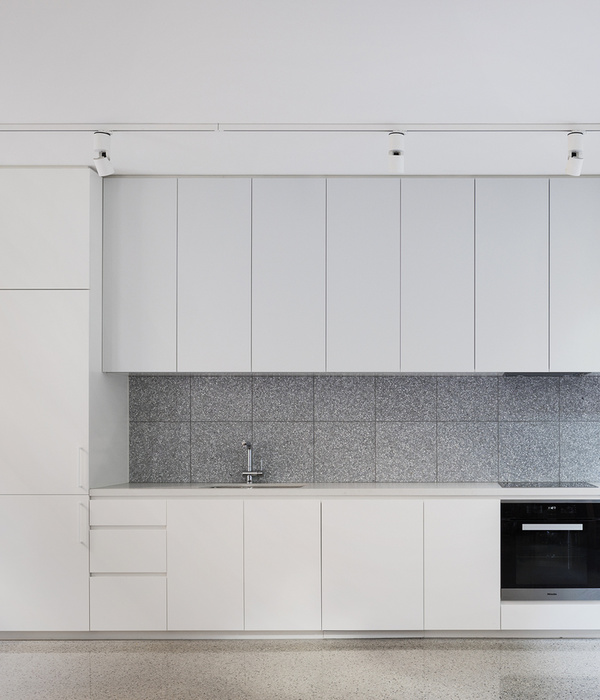- 项目名称:武汉滨江·金茂府
- 业主名称:金茂集团
- 建筑设计:上海骏地建筑设计事务所股份有限公司
- 合作单位:武汉正华建筑设计有限公司
- 设计总监:郑士寿
- 设计主创:闫志翔,郭岚
- 规划用地面积:55,000 平方米
- 总建筑面积:289,000 平方米
- 建设时间:2017年至今
武汉 滨江·金茂府
湖北,武汉 WUHAN,HUBEI
骏地设计打破传统府系标准,重新定义“府邸”空间,引领武汉高端住宅新格局。
JUND breaks the traditional palace standard and redefines the "palace" space to lead the new high-end residential structure in Wuhan.
01
长江策略
YANGTZE RIVER STRATEGY
A 底层架空 望长江
Over head of the building to see the Yangtze River
望江而不临江,是该地块最大的遗憾,为了不干扰望江视线,骏地设计将建筑抬高,一层整体架空,引水入境,烘托情境。
The biggest regret of the plot is that you can see the Yangtze River but not on the banks of the it.
▼景观视线分析 Landscape line of sight analysis
▼建筑底层架空 Overhead of the building
B 全玻璃立面 观长江
Full Glass Facade to view the Yangtze River
纵情一江水,如何将室外无限风光收入囊中?在立面的设计上,骏地设计思考选定物料,三面玻璃幕墙的设计使无限江景最大化合理利用,塑造出大气稳重的氛围。即使身处室内,同样能将长江盛景揽入眼底。
In the design of the facade, JUND considers the selected materials, and the design of the three-sided glass curtain wall maximizes the use of the infinite river view and creates astable atmosphere.
▼室内实景图 Indoor real view
C 顶层观景花园赏长江
Top view garden to enjoy the Yangtze River
屋顶花园无边水景是视线的无尽延伸,也是整个空间体验的高潮,最终揽尽无敌江景,体验武汉长江文化的包容内涵。
The infinite waterscape of the roof garden is the endless extension of the line of sight, and it is also the climax of the entire space experience, and finally the invincible river view, experience the inclusive connotation of Wuhan Yangtze River culture.
▼顶层花园实景图 Top garden real view
02
府系新标杆
NEW BENCHMARK FOR PALACE BUILDING
A 竖向细柱府系秩序性
Verticalfine stone columns to reflect order
用十二根细石柱突出竖向线条,营造出府系建筑的大气庄重,具有鲜明的秩序性。
The vertical lines are highlighted by 12 fine stonecolumns to create a dignified and orderly structure of the prefectural buildings.
▼实景图 Real View
石柱与内部玻璃的简洁对比强烈,呈现出反差美的视觉效果。
The simple contrast between the stone pillar and the inner glass presents a contrasting visual effect.
▼石柱细节 Stone column detail
B 顶部悬挑府系仪式感
The top of the building is overhanging and highlighting the sense of ceremony
建筑屋面上层进行悬挑,预留区域形成入口空间,将人们带入到尊贵的仪式感中。
The upper part of the building roof is canti levered, and the reserved area forms an entrance space, bringing people into the distinguished sense of ritual.
▼顶部悬挑细节 Cantilever detail on top of building
03
求匠心
STRIVE FOR INGENUITY
A 入口 隐而不露
The entrance is hidden
建筑外部空间曲折幽转,道路铺设引导性强。入口后退,采用全玻璃做法,藏匿于环境之中,消弱了建筑的边界。
The exterior space of the building is twisted, and the road is laid and guided. The entrance receded, using a nall-glass approach, hiding in the environment and weakening the boundaries of the building.
▼建筑主入口实景图 Building main entrance real view
入口顶部天花规避了繁琐的造型,采用序列有致的线条,内部藏匿灯带,简洁高贵又不失礼仪。
The ceiling at the top of the building's entrance avoids the cumbersome styling, but uses a sequence of lines that hide the light inside, reflecting the simplicity and elegance of the ceremonial temperament.
▼入口空间 Entrance space
▼入口顶部天花细节 Ceiling detail at the top of the entrance
▼入口顶部天花细节 Ceiling detail at the top of the entrance
B 幕墙 标新立异
The curtain wall is unique
幕墙突破传统平面手法,采用三维立体设计,梯形底部向上收分,增大受光面又突出造型感。金属与玻璃材质的碰撞,展现极致的现代设计细节。
The curtain wall breaks through the traditional plane method, adopts the three-dimensional design, and collects the points from the bottom of the trapezoid to increase the light-receiving surface while accentuating the sense of shape. The collision of metal and glass shows the ultimate in modern architectural design.
▼幕墙细节 Curtain wall detail
▼建筑细节 Architectural detail real view
C 流线 百转千回
Streamlined twists and turns
建筑外部空间流线曲折幽转,层层递进,由水而生,忽现建筑。
The spatial streamlines of the exterior of the building are twisted and turned into layers, which are produced by water and suddenly appear in the building.
▼外部景观 External landscape
建筑内部空间方正,布局合理,采用“回”字型布局动线明晰,避免动线重复,增强客户体验性。
The space inside the building is square and reasonable, and the layout of the "back" type layout is clear, while avoiding the repetition of the action route and enhancing the space experience of the customer.
▼一层平面图 First Floor Plan
▼二层平面图 Second Floor Plan
▼三层平面图 Thrid Floor Plan
D 建筑 耐人寻味
The design of the building is intriguing
建筑整体大气通透,对比强烈。现代典雅主义风格的外立面与长江沿岸的形象协调共生,以米黄色为主要色调,搭配蓝灰色高透玻璃立面,大方且不失优雅,线脚与细节的精细化处理,更独具匠心。
The overall atmosphere of the building is transparentand contrasting. The modern elegant style facade is in harmony with the image along the Yangtze River. The generous and elegant style uses beige as the maincolor, with a blue-gray high-transparency glass facade. The refinement of thelines and details is more original.
▼实景图 Real view
▼轴侧结构分析 Analysis of the axial side structure
武汉滨江金茂府重新定义江滩,树立府系住宅新标杆,每一处设计都体现出对城市的尊重,对文化的礼敬,对景观的个性呼应和对业主的极致关怀。
Wuhan Jinmao palace redefines the river beach and establishes a new benchmark for residential buildings. Each design reflects the respect for the city, respect for the culture, the personality of the landscape and the ultimate concern for the owners.
项目获奖 Awards
2018-2019 CREDAWARD地产设计大奖
2018-2019 China Real Estate Design Award
2018 第三届REARD全球地产设计大奖
2018 REARD Global Design Award
2018 金盘奖
2018 Kinpan Award
项目信息:
业主名称:
金茂集团
项目地点:
湖北省武汉市汉阳区
建筑设计:
上海骏地建筑设计事务所股份有限公司
合作单位:
武汉正华建筑设计有限公司
设计总监:郑士寿
设计主创:闫志翔、郭岚
设计团队:何闻彬、史培生、刘顺正、武卿、李湛彰,刘鑫鑫,郭乾,殷凡迪,王晓康
规划用地面积:
55,000 平方米
总建筑面积:
289,000 平方米
建设时间:
2017年至今
{{item.text_origin}}



