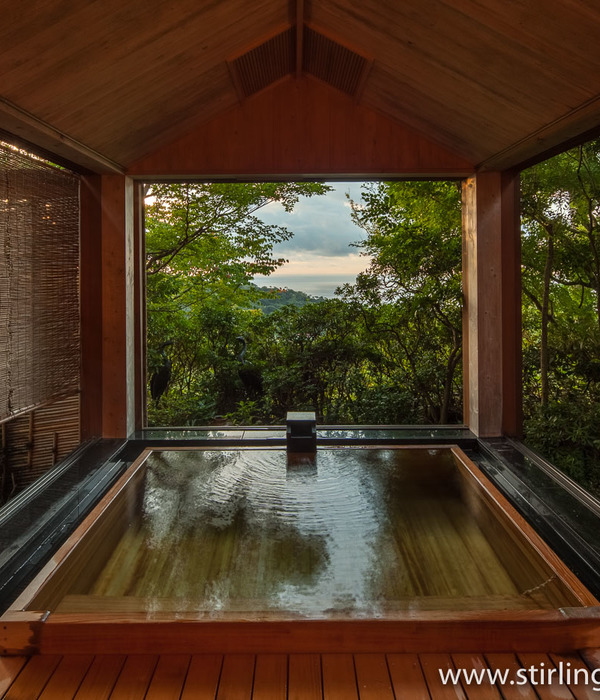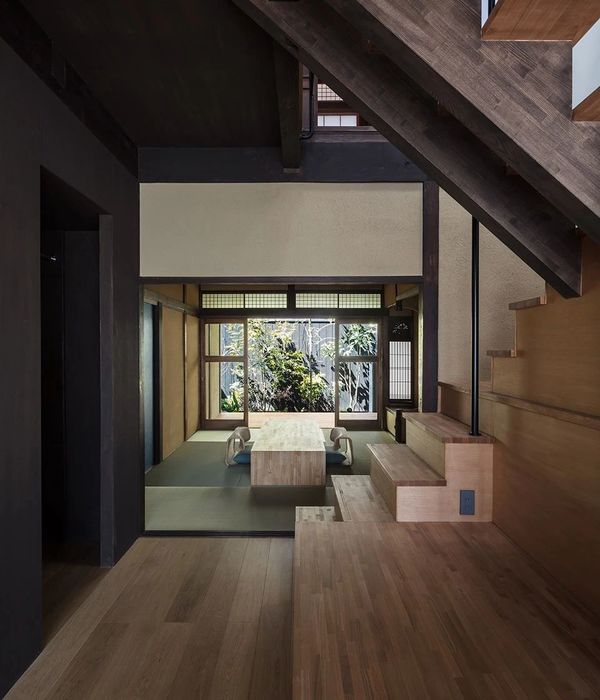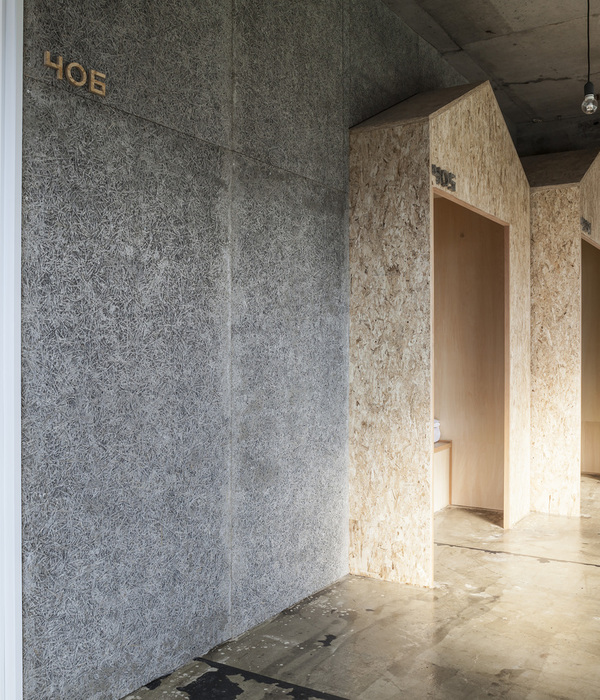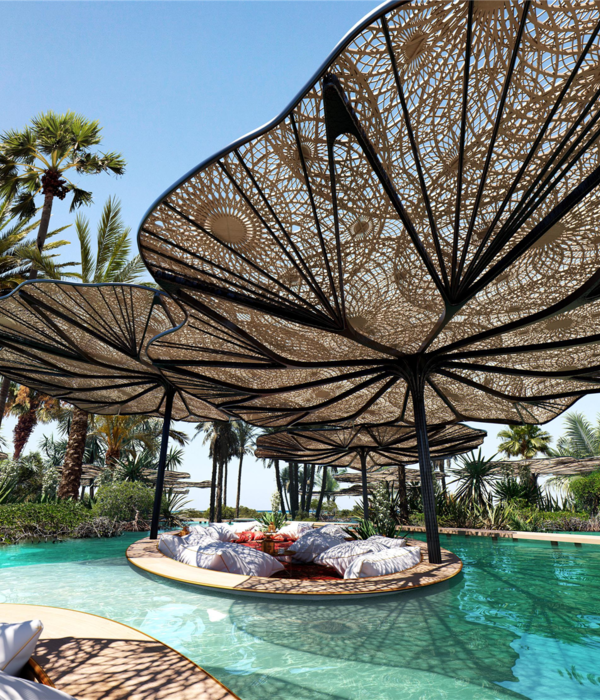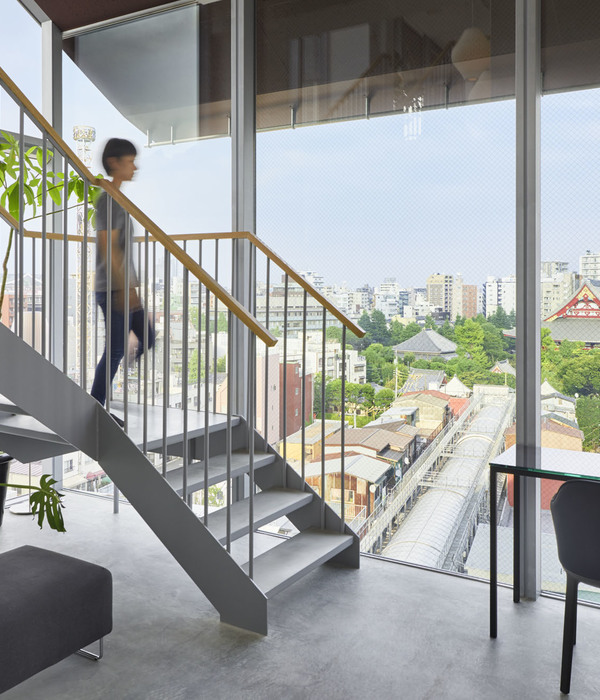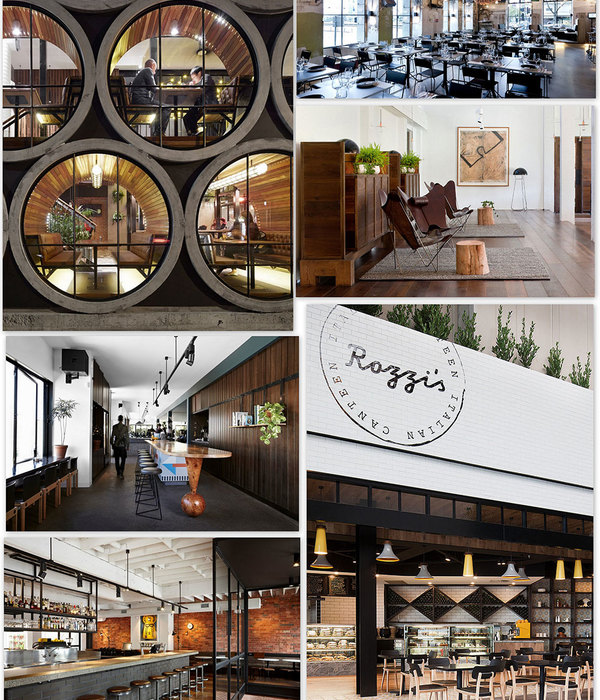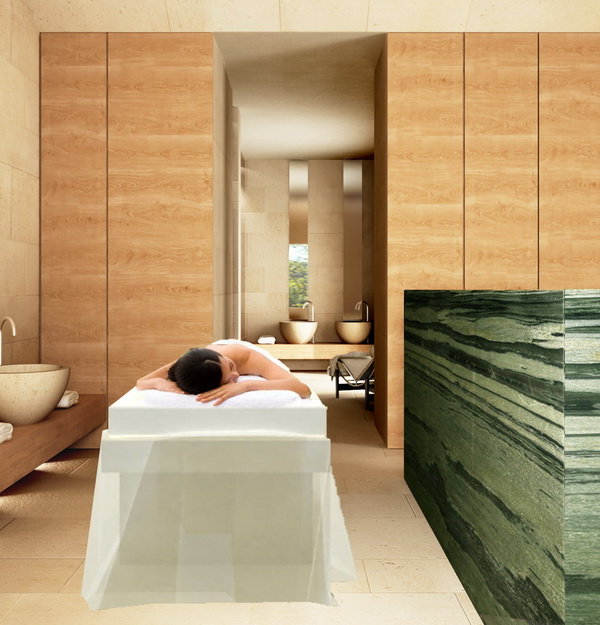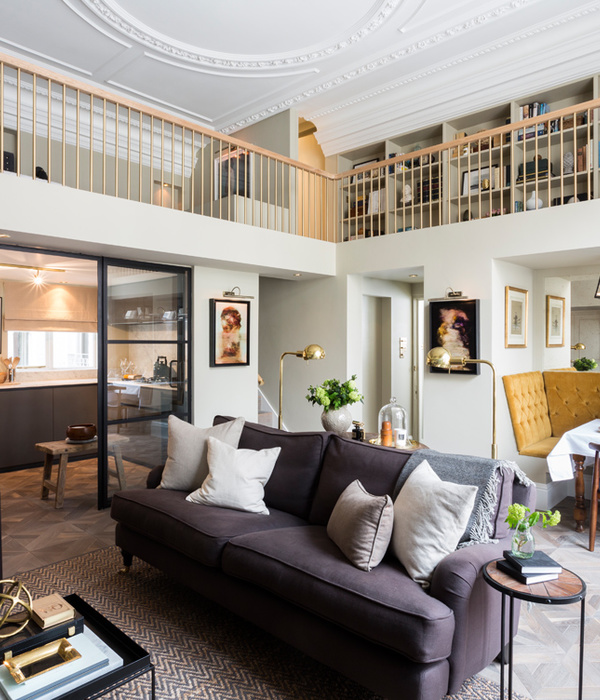© Connie Zhou
(C)周康妮
架构师提供的文本描述。在西雅图市中心开发的一座新的商业写字楼和酒店的设计中,业主拥有拆除该遗址上一座具有历史意义的教堂的权利,允许开发一个更大、半街区的占地面积。这座教堂的情感、文化和历史意义-西雅图市之父阿瑟·丹尼(Arthur Denny)委托的一座教堂-激励着这座教堂的客户和教区居民寻找替代方案。建筑师追求一个更小的建筑足迹,这将保留历史保护区,促进行人激活城市街区,鼓励密度和智能城市化。教会的保存和将其纳入新的发展,也将产生一个更可持续的解决方案,该地点。
Text description provided by the architects. In the design of a new commercial office tower and hotel in a downtown Seattle development, the owner held the rights to demolish a historically-significant church on the site, allowing for the development of a larger, half-block footprint. The emotional, cultural and historic significance of that church – a facility commissioned by Arthur Denny, founding father of the city of Seattle – motivated the client and parishioners to seek alternatives. The architects pursued a smaller building footprint, one that would preserver the historic sanctuary, promote pedestrian-activation of the city block, encourage density and smart urbanization. The church’s preservation and its incorporation into the new development would also yield a more sustainable solution for the site.
Text description provided by the architects. In the design of a new commercial office tower and hotel in a downtown Seattle development, the owner held the rights to demolish a historically-significant church on the site, allowing for the development of a larger, half-block footprint. The emotional, cultural and historic significance of that church – a facility commissioned by Arthur Denny, founding father of the city of Seattle – motivated the client and parishioners to seek alternatives. The architects pursued a smaller building footprint, one that would preserver the historic sanctuary, promote pedestrian-activation of the city block, encourage density and smart urbanization. The church’s preservation and its incorporation into the new development would also yield a more sustainable solution for the site.
这种共同的承诺和对环境的敏感性不仅使教会得以恢复,供未来社区使用,而且能够保持街区的性质和历史,其中还包括历史性的雷纳俱乐部大楼。
This shared commitment and sensitivity to context allowed not only for the church to restored for future community use, but to maintain the character and history of the block, which also includes the historic Rainer Club building.
This shared commitment and sensitivity to context allowed not only for the church to restored for future community use, but to maintain the character and history of the block, which also includes the historic Rainer Club building.
© Lara Swimmer
劳拉游泳运动员
初步评估了若干方案,以确定是否有能力将形式、结构、功能和对这一历史保护区的敏感性结合起来。小组将场地缩小到三种可能性,包括弯曲的、倾斜的和多面的正面。为了优化建筑物的高度、配置和高效的楼板,我们选择并进一步发展了一个多面方案,同时响应了业主对西雅图市中心天际线的标志性增加的愿景。
A number of schemes were initially evaluated for the ability to integrate form, structure, function and sensitivity to the historic sanctuary. The team narrowed the field to three possibilities including curved, canted and faceted facades. A faceted scheme was selected and further developed to optimize building height, configuration and efficient floor plates, while responding to the owner’s vision for an iconic addition to downtown Seattle’s skyline.
A number of schemes were initially evaluated for the ability to integrate form, structure, function and sensitivity to the historic sanctuary. The team narrowed the field to three possibilities including curved, canted and faceted facades. A faceted scheme was selected and further developed to optimize building height, configuration and efficient floor plates, while responding to the owner’s vision for an iconic addition to downtown Seattle’s skyline.
平面方案,以较少的横向元素配置在开放的角度,吸引向上的眼睛,增加了塔的垂直重点。这个方案也提供了微妙的变化平面从侧面到面:一个软的表达,避免压倒微妙的细节和规模的避难所和雷尼尔俱乐部。
The faceted scheme, with fewer lateral elements configured at open angles, draws the eye upward, increasing the vertical emphasis of the Tower. This scheme also offers subtle variation in plane from facet to facet: a soft expression which avoids overpowering the delicate detail and scale of the sanctuary and Rainier Club.
The faceted scheme, with fewer lateral elements configured at open angles, draws the eye upward, increasing the vertical emphasis of the Tower. This scheme also offers subtle variation in plane from facet to facet: a soft expression which avoids overpowering the delicate detail and scale of the sanctuary and Rainier Club.
© Connie Zhou
(C)周康妮
在这座城市历史性的建筑热潮中,这座高楼大厦的突出特点是暴露在对角线上的钢支撑把建筑物的平面隔开了。这种分面方案是结构体系的一部分,它将荷载从核心转移到外墙,消除内部柱等阻碍视图的因素,并减少核心尺寸以创造更高的地板效率。这导致了开放的,可配置的地板。这座纤细的塔楼,以其独特的建筑清晰度,最大限度地暴露在整个地点的日光。
Amid a historic building boom in the city, the high-rise is distinguished by the exposed diagonal steel braces that divide the building’s planes. This faceted scheme is part of a structural system that shifts the load away from the core and to the exterior walls, eliminating view-obstructing elements like internal columns, and reducing core size to create more floor-plate efficiency. This resulted in open, configurable floorplates. The slender tower, with its unique architectural articulation, maximizes daylight exposure to the entire site.
Amid a historic building boom in the city, the high-rise is distinguished by the exposed diagonal steel braces that divide the building’s planes. This faceted scheme is part of a structural system that shifts the load away from the core and to the exterior walls, eliminating view-obstructing elements like internal columns, and reducing core size to create more floor-plate efficiency. This resulted in open, configurable floorplates. The slender tower, with its unique architectural articulation, maximizes daylight exposure to the entire site.
© Connie Zhou
(C)周康妮
只有15000平方英尺可供使用的第一层的标志,面积需要扩大的后续楼层,以最大限度地发挥租赁潜力。通过与雷尼尔俱乐部的联合开发协议,“超额”产权得到了利用.其结果是,这座塔微妙地倾斜于现有的历史建筑之上-西北角下角悬挑在保护区上方超过20英尺-然后通过一系列三角形的建筑平面逐渐向后倾斜。
With just 15,000 square feet available on level one of The Mark, floor area needed to expand on subsequent floors to maximize leasing potential. Through a joint development agreement with the Rainier Club, ‘over-under’ property rights are utilized. As a result, the tower subtly slopes over the existing historic structures – with the lower northwest corner cantilevering over The Sanctuary by more than 20 feet – before tapering back gently through a sequence of triangulated building planes.
With just 15,000 square feet available on level one of The Mark, floor area needed to expand on subsequent floors to maximize leasing potential. Through a joint development agreement with the Rainier Club, ‘over-under’ property rights are utilized. As a result, the tower subtly slopes over the existing historic structures – with the lower northwest corner cantilevering over The Sanctuary by more than 20 feet – before tapering back gently through a sequence of triangulated building planes.
© Lara Swimmer
劳拉游泳运动员
玻璃连接器作为一个独特的封闭在标记和历史避难所之间的过渡。这个标志既反映了相邻的高层建筑,又反映了其基地的历史建筑,向西雅图的过去和现在致敬。在经历了大萧条之后,2014年恢复了发展。2017年,随着建设的几乎完成,一家主要的网络技术公司宣布将在2019年开始租赁标志“S”可用办公空间的全部516,000平方英尺。
A glass connector serves as a unique enclosed a transition between The Mark and historic sanctuary. The Mark reflects both adjacent high-rises and the historic buildings at its base – paying homage to Seattle’s past and present. After being sidelined by the Great Recession, development resumed in 2014. In 2017, with construction nearly complete, a major network technology company announced it would be leasing all 516,000 square feet of The Mark’s available office space beginning in 2019.
A glass connector serves as a unique enclosed a transition between The Mark and historic sanctuary. The Mark reflects both adjacent high-rises and the historic buildings at its base – paying homage to Seattle’s past and present. After being sidelined by the Great Recession, development resumed in 2014. In 2017, with construction nearly complete, a major network technology company announced it would be leasing all 516,000 square feet of The Mark’s available office space beginning in 2019.
© Connie Zhou
(C)周康妮
Architects ZGF Architects
Location Seattle, Washington, United States
Design Architect/Architect of Record ZGF Architects
The Sanctuary/Hotel and Restaurant Architect Phillippe Stark
Historical Preservation Architect Ron Wright & Associates
Area 750000.0 ft2
Project Year 2018
Photographs Connie Zhou, Lara Swimmer
Category Extension
Manufacturers Loading...
{{item.text_origin}}

