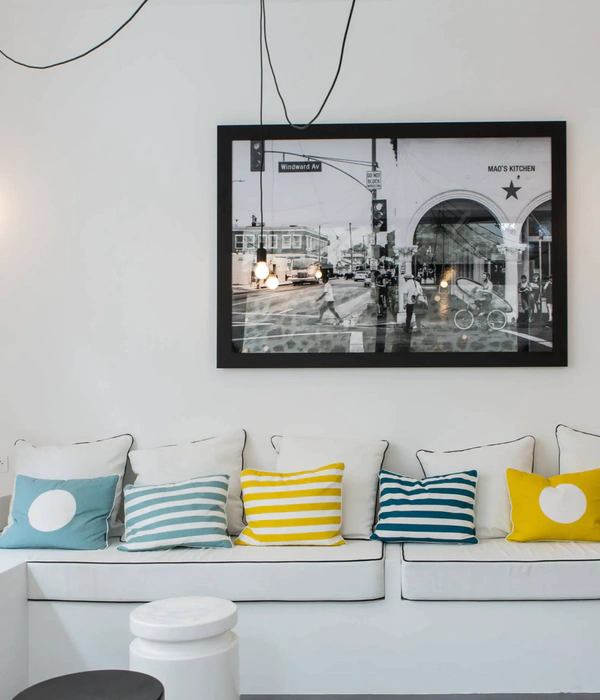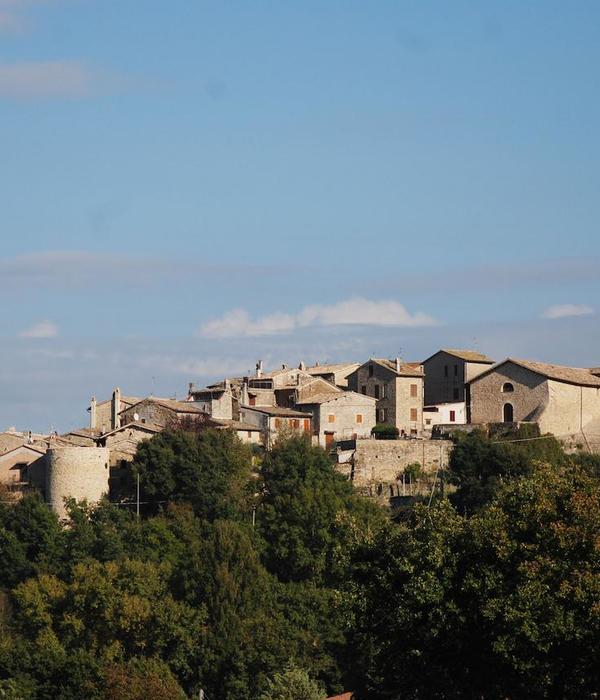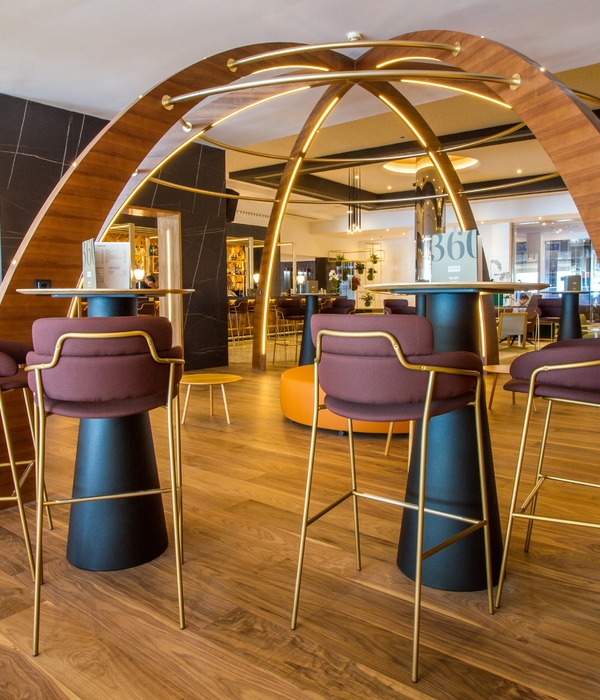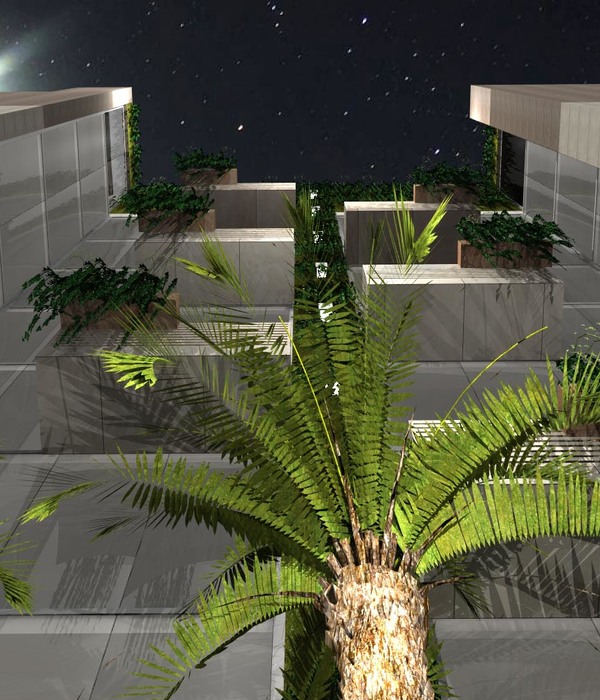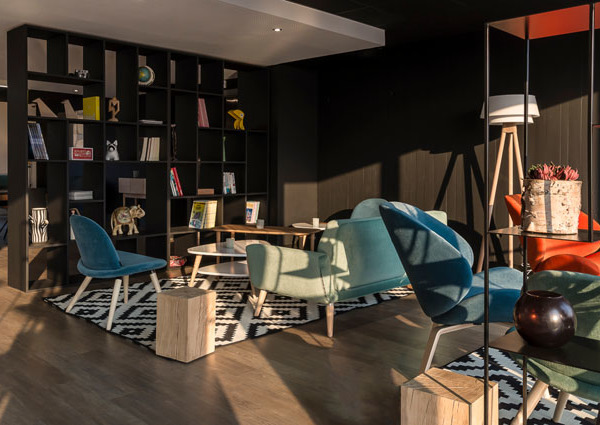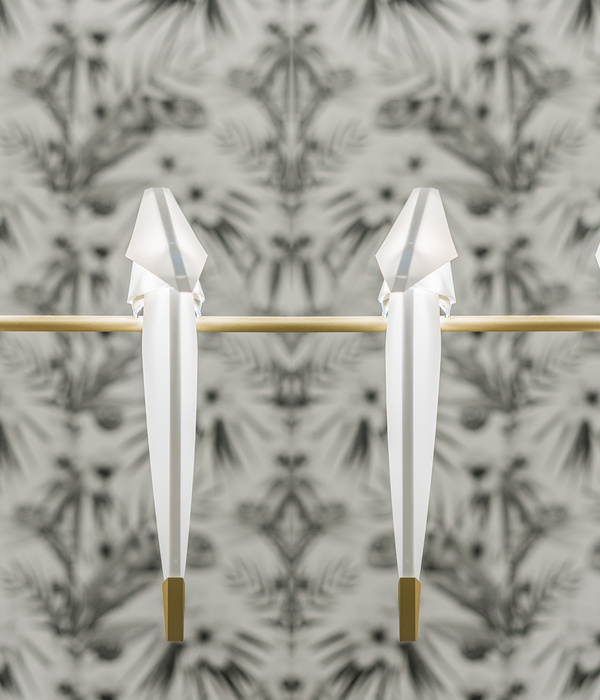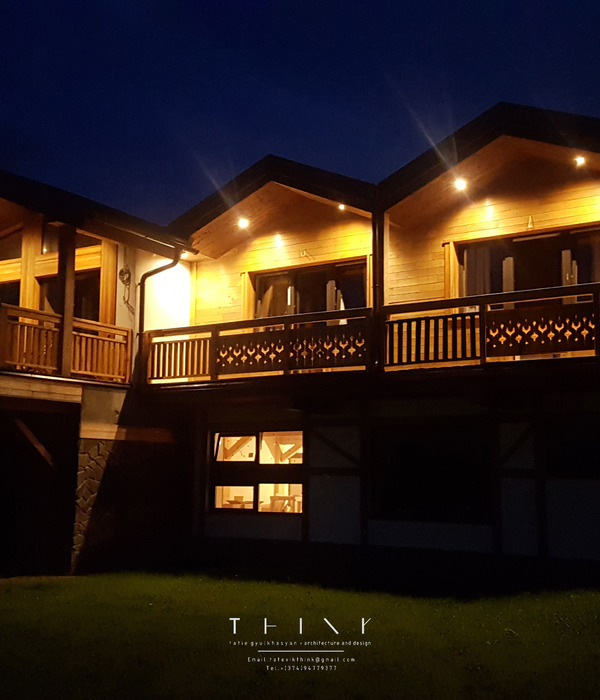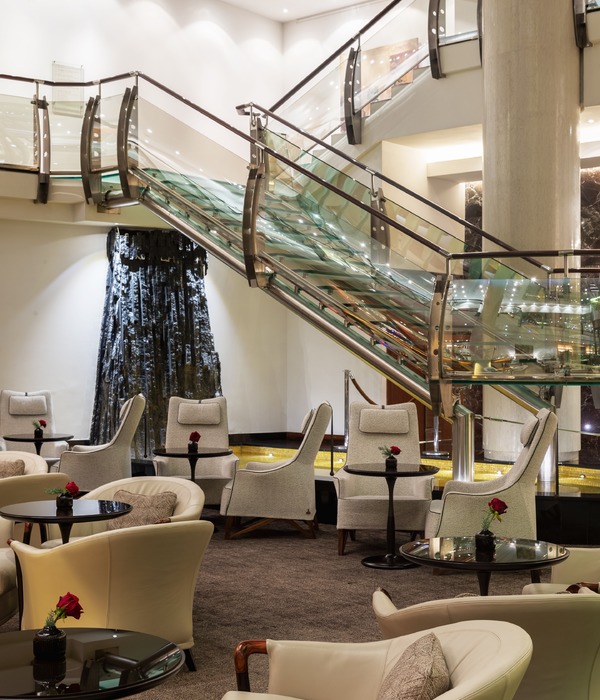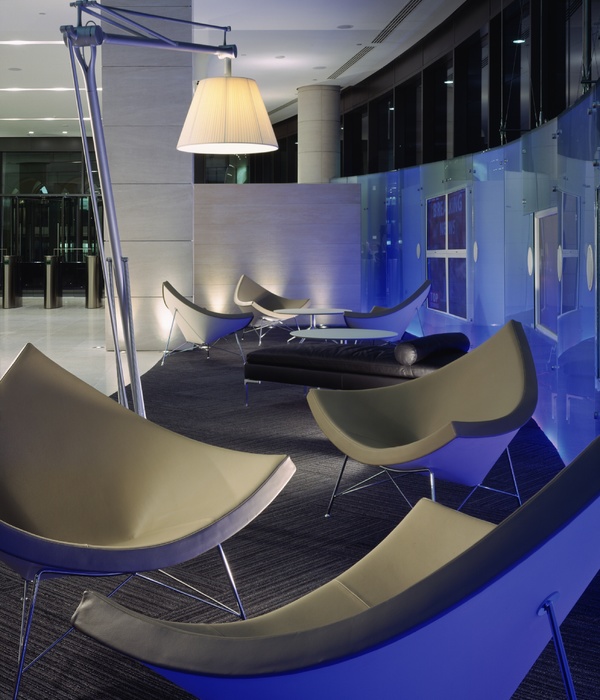The location of this project is Aiza Kamakura, a one-minute walk from Kamakura Station. The 3rd and 4th floor apartment were converted to inns. because this apartment has not been occupied for three years.Nobody noticed it because it was accessed from the back door.Therefore, We made a web reservation type inn. Recently called the sharing economy. Aiza Kamakura is a commercial facility on the first to third floors. The shopping street in Kamakura is open to the temples such as Kencho-ji and Meigetsu-in.In summer, almost tourists go to coastal areas such as Yuigahama, but many Asian tourists and Europe tourists visit Japan's temples and shrines. So I created a unique inns that i feel a specify space in kamakura. I visited some temples and shrines. Meigetsu-in Temple is the best temple in Kamakura. Meigetsu-in is located in flowers such as hydrangeas and traditional Japanese houses. This inn was designed with reference to the inside view of Meigetsu-in's circle. The partition used was a scarlet rug shaped like a circle. I created a beautiful space composition with a red cloth motif called scarlet rug(緋毛氈). On the ceiling of the living room, the artist painted a ceiling painting that expressed the hydrangea, with the image of Meigetsu-in Temple called Hydrangea Temple. Ikebana (Japan flower arrangement) was arranged in the back of the circle partition by a flower artist. I created a space with centrality in the partition of the circle. At the same time as staying at this simple accommodation, The location is a 1-minute walk from Kamakura Station, The inn can also be used as a flower arrangement class or art gallery.
Project URL
Name of client
hideyuki koyama - taros corporation
Additional credits
masahiro katsuki 香月真大 , chihiro ito , koyama hideyuki ,
Completion date
01/11/2019
Project address
Komachi 1-6-15 i-ZA Kamakura 4F, kamakurashi, kanagawa, japan
kamakura,kanagawa,japan
248-0006
Floor area
99 square metres 4F Concrete
+ façade design
Project cost
50,000$only interior
Short video URL
{{item.text_origin}}

