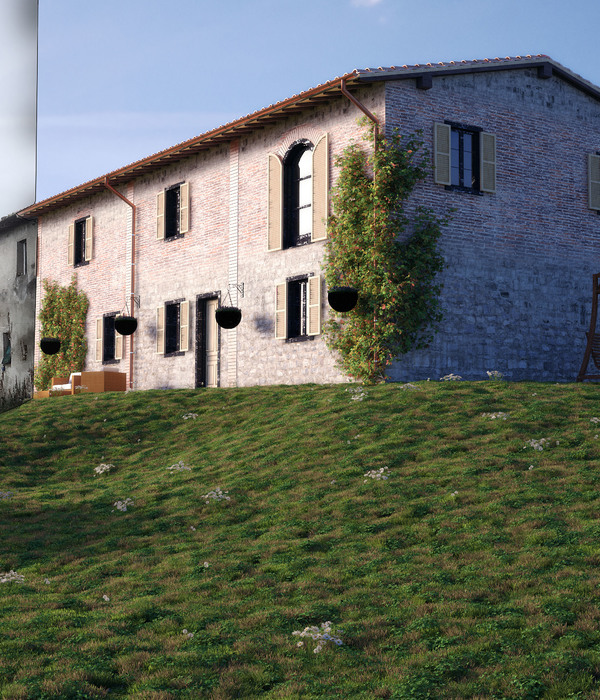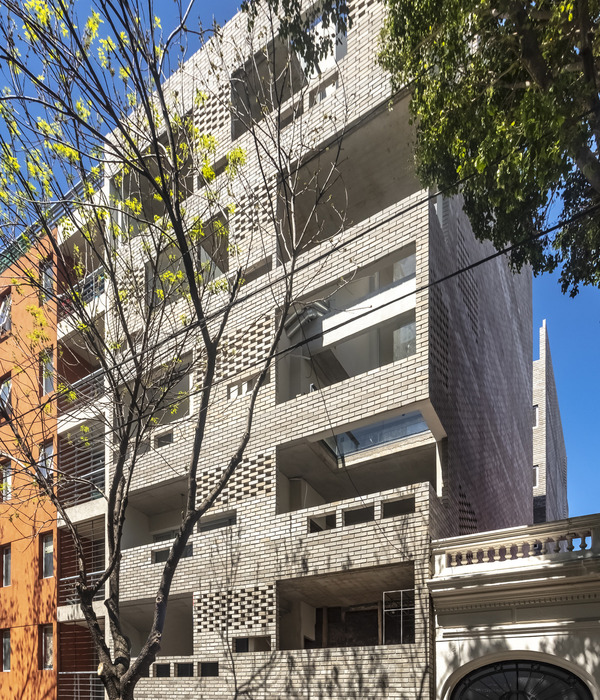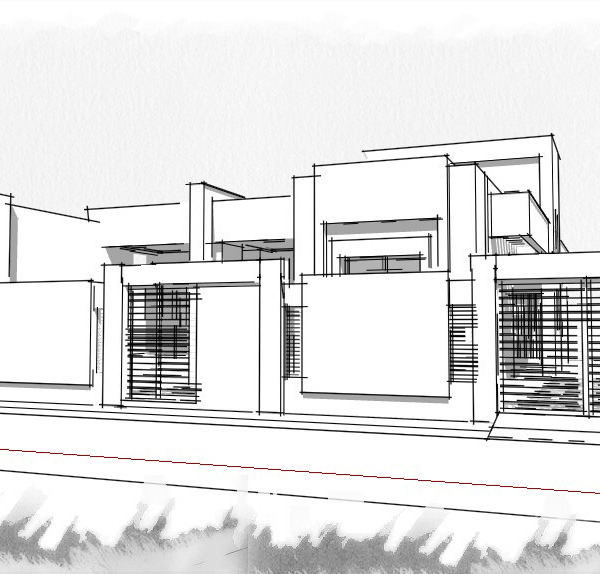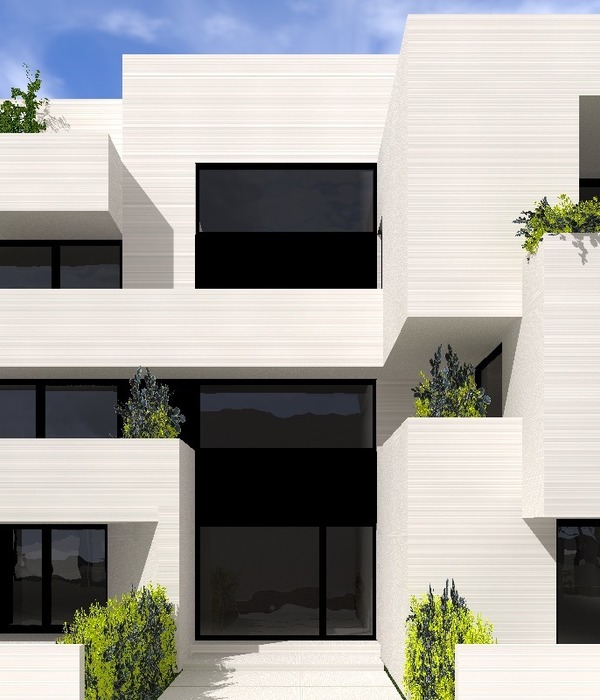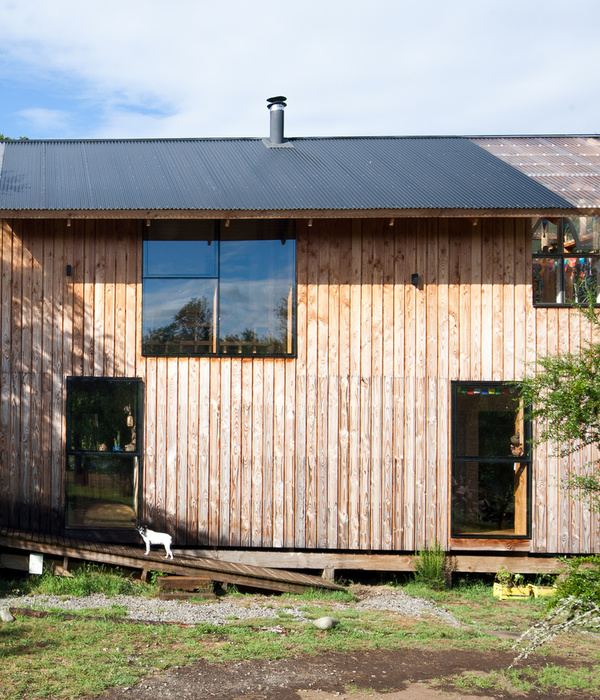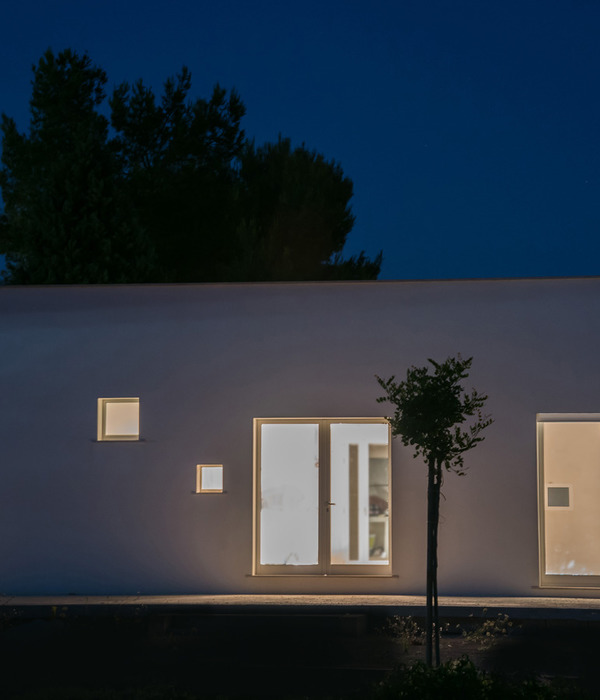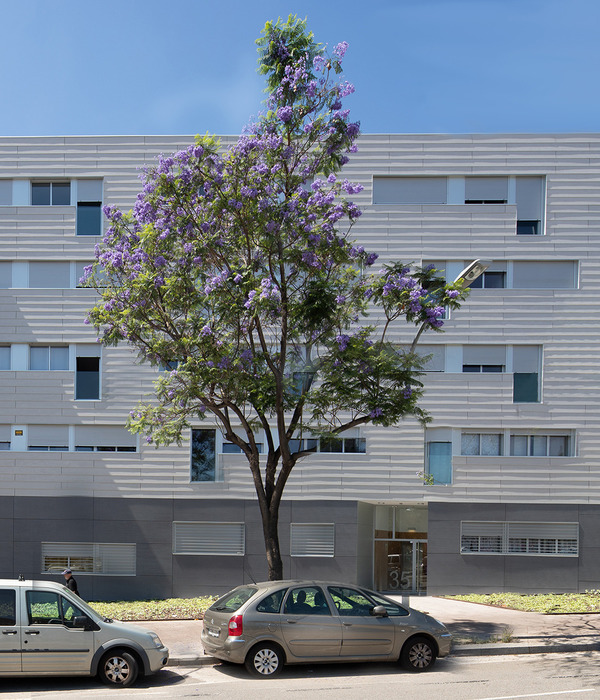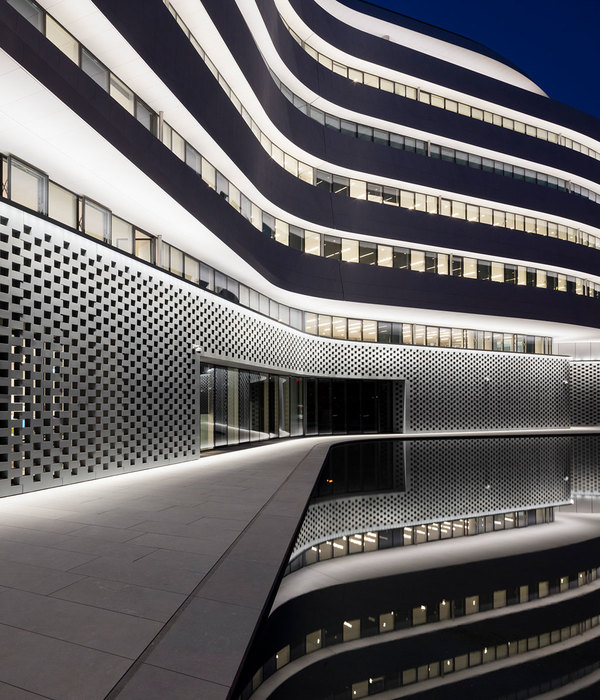Architects:Alain Carle Architecte
Area :327 m²
Year :2021
Photographs :Félix Michaud
Manufacturers : FabeltaFabelta
Lead Architect :Alain Carle
Main Contractor :Dominic Toutant
Project Manager : Isaniel Lévesque
Glulam Structure : Art Massif
Cabinet Maker : Xavier Collection
City : Morin-Heights
Country : Canada
In a natural setting at the limits of constructability, Rolo offers a landscape approach to an architectural project. Located in the Laurentian region of Quebec, and situated on a steep slope, the property is characterized by large, rocky outcrops and offers clear views of the Laurentian horizon. Before the intervention, the owners had created a variety of scattered and fragmented amenity areas on site, linked together by winding hiking trails that skirt along the steep cliffs of the mountainous terrain. Due to the organic and temporary nature of these initial site uses, their specificity informed the beginning of the project.
The conceptual premises of the project were therefore anchored to these temporary occupancy structures that the owners had developed over the years. Along the contours of a rocky plateau they already occupied, the location of the residence was organized in a strategic manner in order to maintain some of their existing "lifestyle". Rather than dominating its surroundings, or reconfiguring its site, the architecture was developed to observe the landscape and respect its original state prior to the intervention.
In order to maintain the topography of the plateau, the project spaces were divided into two volumes following axes that can be seen on the site. This fragmentation made it possible to divide the program into two volumes: one housing the daily functions, and the other the nightly functions. A glazed passageway and open terrace unite the two volumes, offering a breathtaking view of the horizon.
In its spatial conception, the project favors a vertical deployment as a layering of plans that follow the programmatic fragmentation.
With this strategy, the footprint of the project was restricted and preserved the site's natural drainage structure, which is almost unchanged today. Built using glue-laminated timber, the structure allows for high ceilings and develops ‘’interior landscapes’’ whose proportions recall those of the surrounding trees. This becomes the recurring theme and allure of the stripped-down interior, leaving plenty of room for the surrounding landscape. The rhythm of the supporting columns opens towards the horizon in vertical bays and breaks up the exterior panorama into small "selected paintings". The large roof overhangs the entire outer perimeter of the pavilions, repelling snow during winter and the sun during summer.
The structural layout is simple and apparent; expressing the lightness and ephemeral quality of the intervention, in contrast with the more permanent aspect of the rocky hillside.
The verticality of the project is strategic – offering a sensitive response to the desire to preserve a delicate appropriation between the site and its inhabitants. The project preserves a mountain peak landscape, in stark contrast to the plague of deforestation and destruction of natural systems, and the incessant sprawl of development in this area, on the outskirts of Montreal.
▼项目更多图片
{{item.text_origin}}

