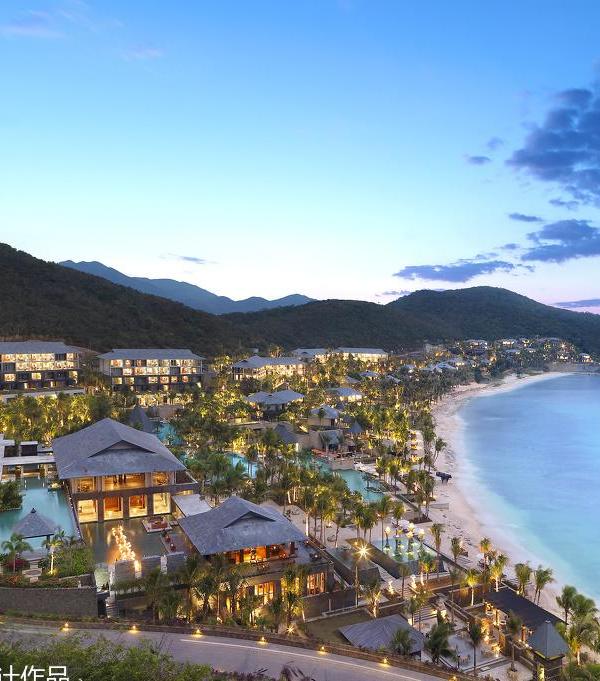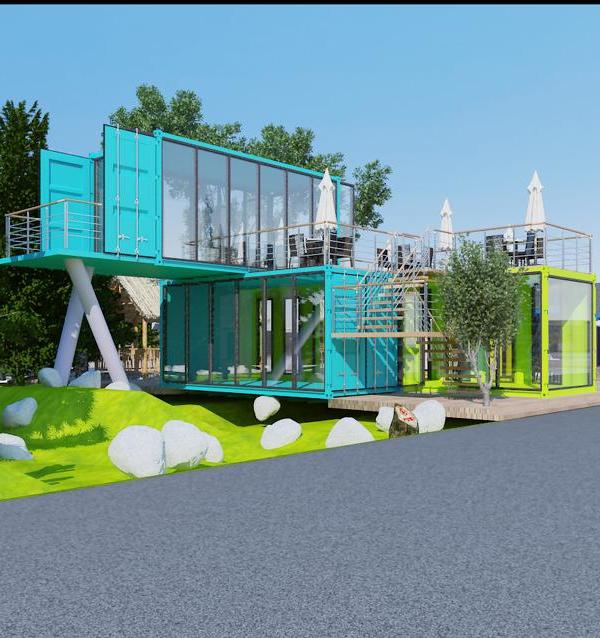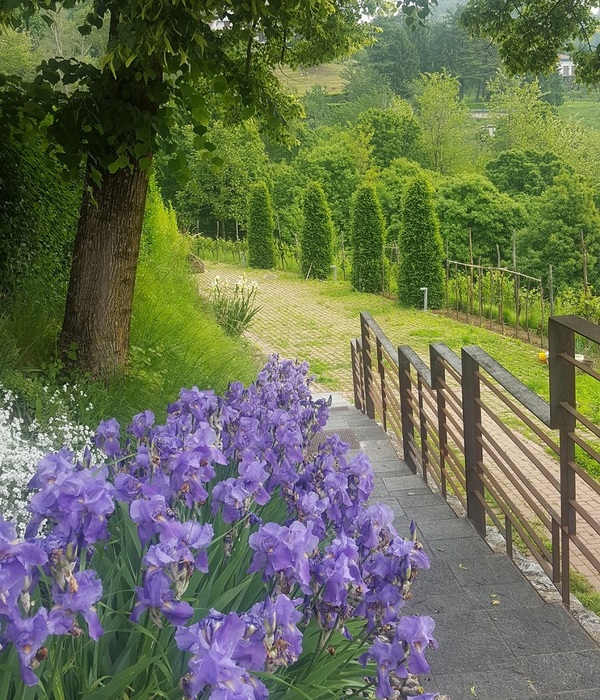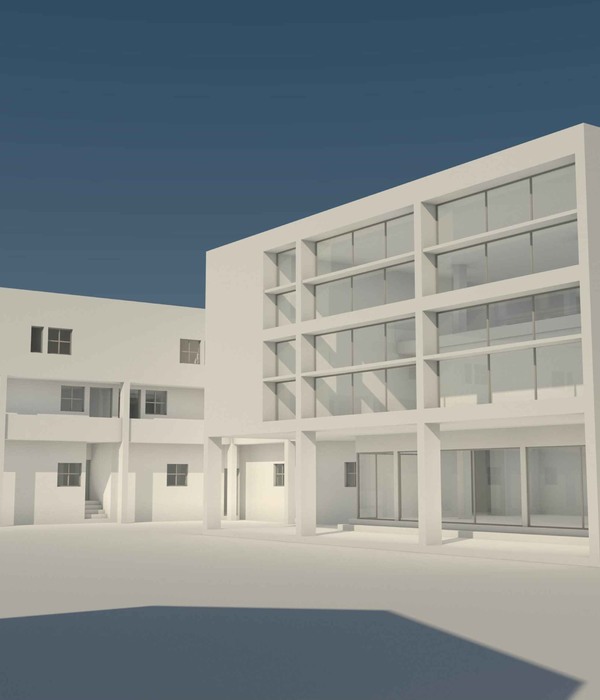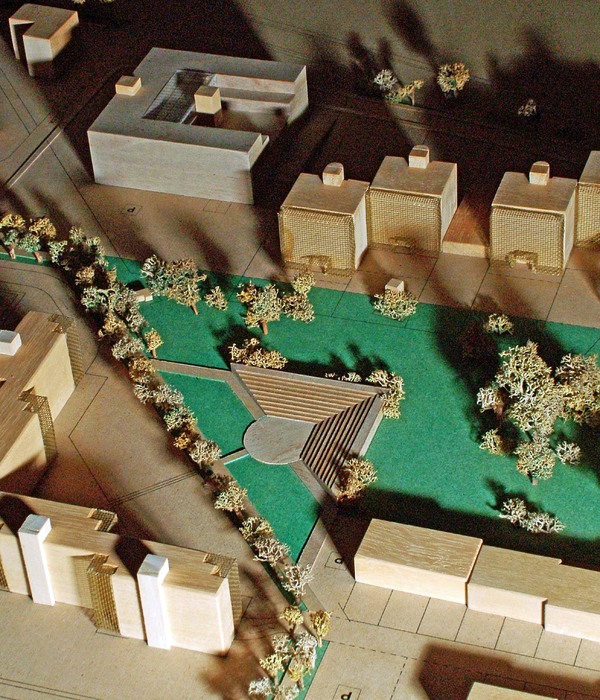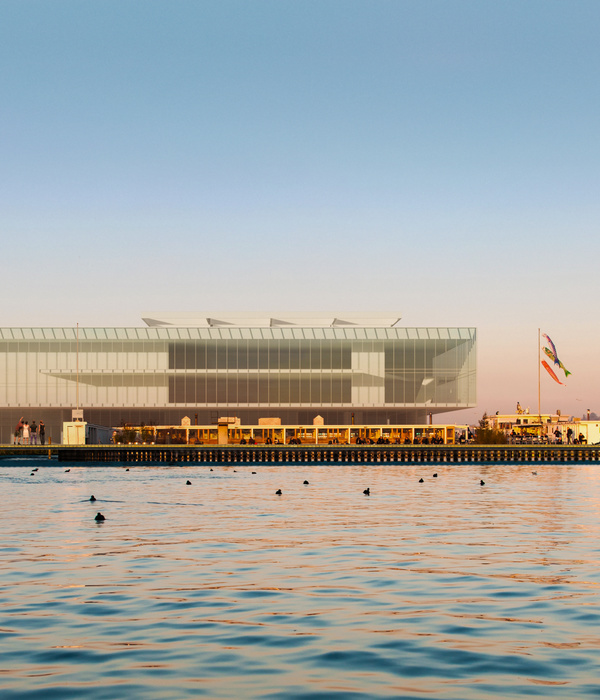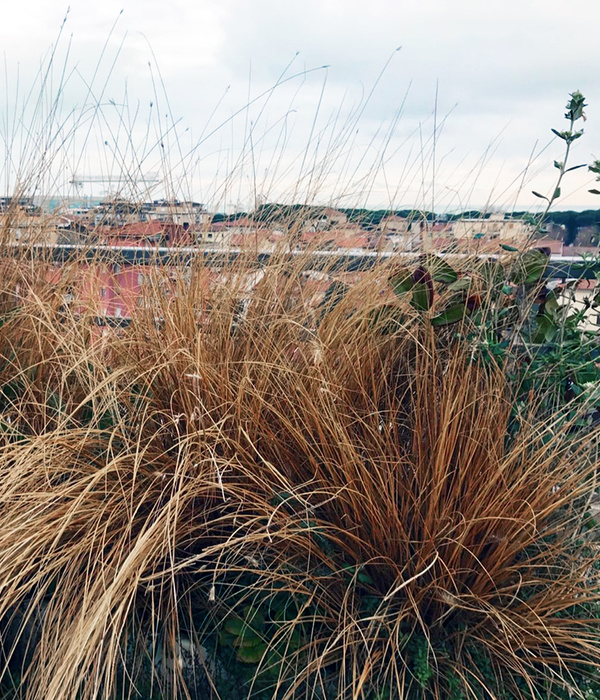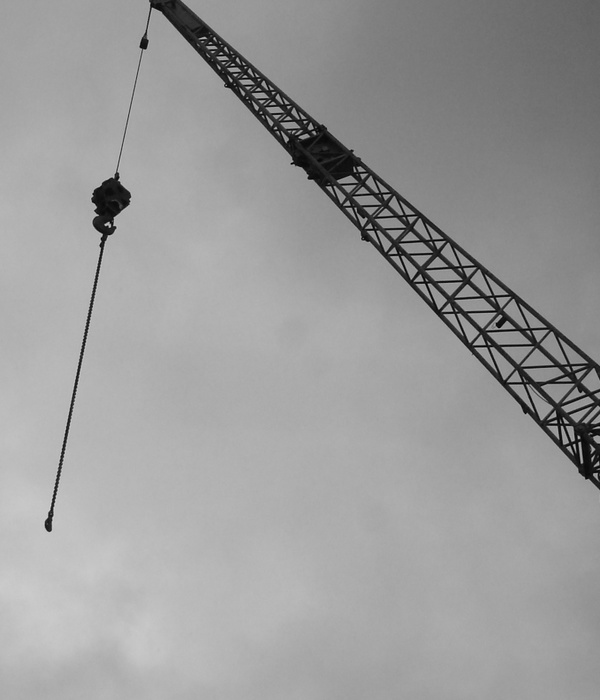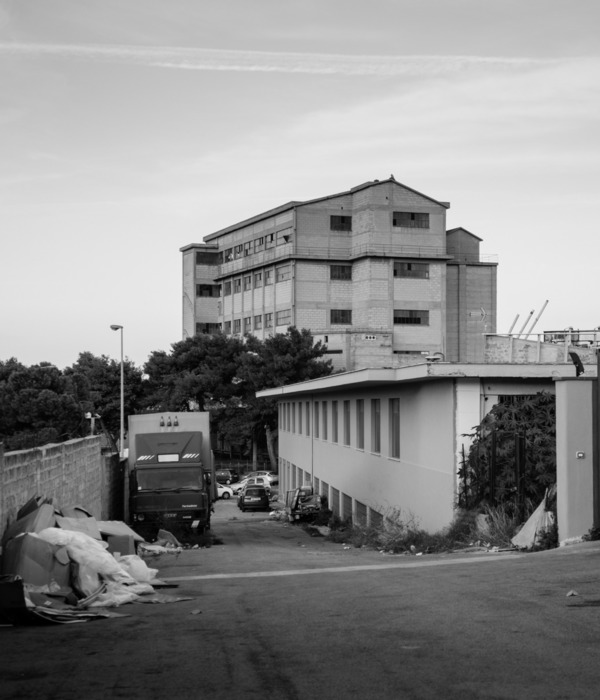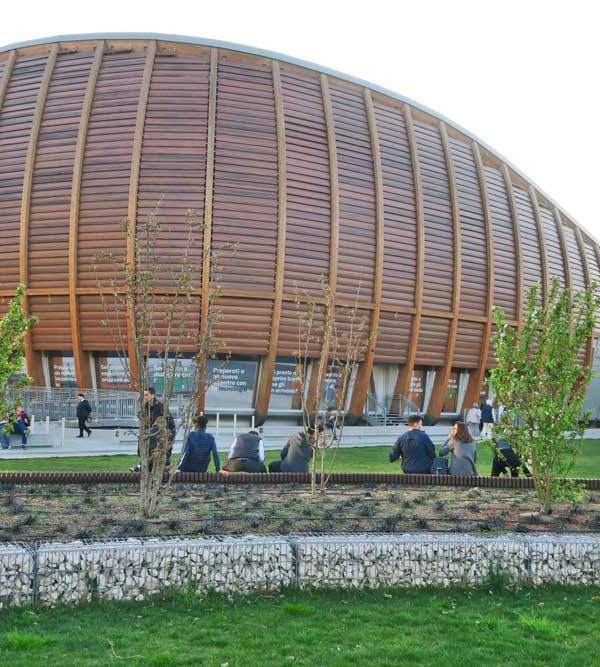波哥大深受疫情影响,它不仅是哥伦比亚疫情以来实施强制隔离最久的城市,也是绝大多数人无法居家办公的城市。这导致了社会内部的经济危机,数个经济部门遭到严重打击,例如40%的餐厅倒闭造成数千人失业。因此在9月4日,当地政府发起了“波哥大露天广场”倡议,重新开放一百条街道,提供户外就餐场地并恢复餐饮业运营。
Bogotá is a city that has been gravely affected by the pandemic, not only has the city had one of the longest forced quarantines since the beginning of the pandemic, but it is a city where the vast majority of the population cannot work from home. This has led to an internal socio-economic crisis where several sectors have been gravely damnified. As an example, 40% of the cities restaurants have been forced to shut down leaving thousands unemployed. As such, On the 4th of September, the local government launched the program “Bogota a cielo abierto” the reopening of 100 streets for outdoor dining and reactivate their services.
▼项目外观,external view of the project © Alberto Roa
在推进恢复经济部门倡议的过程中,当地政府与哥伦比亚建筑师协会推荐的设计团队取得联系,进行La Concordia露天剧场的设计工作。设计团队从之前的作品La Perse中总结经验,得出它之所以成功的原因是通过脚手架实现了“垂直距离”的理念,这大大增长了Perseverancia市场在疫情期间的容客量。
▼脚手架实现了“垂直距离”的理念,scaffolds achieving the concept of vertical distancing © Alberto Roa
当Concordia市场联系哥伦比亚建筑师协会在其空地建造与Perseverancia市场类似的装置时,设计团队就知道他们想要与La Perse类似的设计。两个市场的功能差异致使装置采用不同的设计。Perseverancia市场只有美食功能,而Concordia市场有多种用途,包括剧院和美术馆等商业和娱乐功能。
▼多种用途,diverse uses © Colab-19
设计团队认为新装置应体现Concordia市场的多样用途和文化意义,设想建造灵活的露天剧场,可以提供户外餐饮、零售和娱乐活动场地。U形结构面向市场入口,灵活的布局使市场立面成为能够举办各种表演、音乐会甚至宗教活动的主背景。
Therefore, Colab-19 concluded that the new design should show the diverse uses and cultural significance present in the plaza. Consequently, the envisioned design was a flexible amphitheater able to offer outdoor dining, retail, and entertainment activities. The typology of the structure in “U” shape is open to the entrance of the building, enhancing the facade as the principal scenario able to host any performance, concert, or even a religious event thanks to the flexibility proposed by the architects.
▼装置可以提供户外餐饮、零售和娱乐活动场地,the installation can offer outdoor dining, retail, and entertainment activities © Alberto Roa
▼举办音乐会的场景,scene of concert © Alberto Roa
装置的一层平台设有向公众开放的零售商店。美食空间采用“人居阶梯”概念,使二层室外餐厅的桌子之间保持适当的间距。经过La Perseverancia项目,设计团队意识到装置是私有化的公共空间,因此在该装置的顶部创造出向公众开放的无障碍屋顶,使每个公民都能欣赏波哥大的全景。
The first platform of the structure is open to the public with local retail shops. In regards to the gastronomic uses of the plaza, the concept of “inhabitable staircase” allows the outdoor dining on the second floor to have appropriate physical distancing between tables. One thing the team learned from the previous project, “La Perseverancia”, was that the installation itself was privatizing public space. This led the architects to create the top of the Concordia structure an accessible rooftop open to the public. Making it possible for every citizen to enjoy the panoramic view of Bogota.
▼二层室外餐厅,outdoor dining on the second floor © Alberto Roa
▼向公众开放的无障碍屋顶,accessible rooftop open to the public © Alberto Roa
▼屋顶外观,external view of the rooftop © Alberto Roa
▼细部,detail © Alberto Roa
▼剖透视,sectional perspective © Colab-19
{{item.text_origin}}

