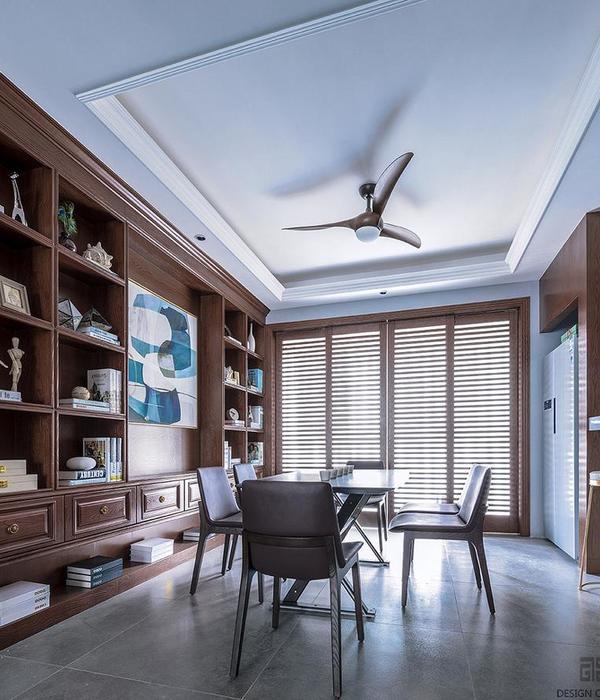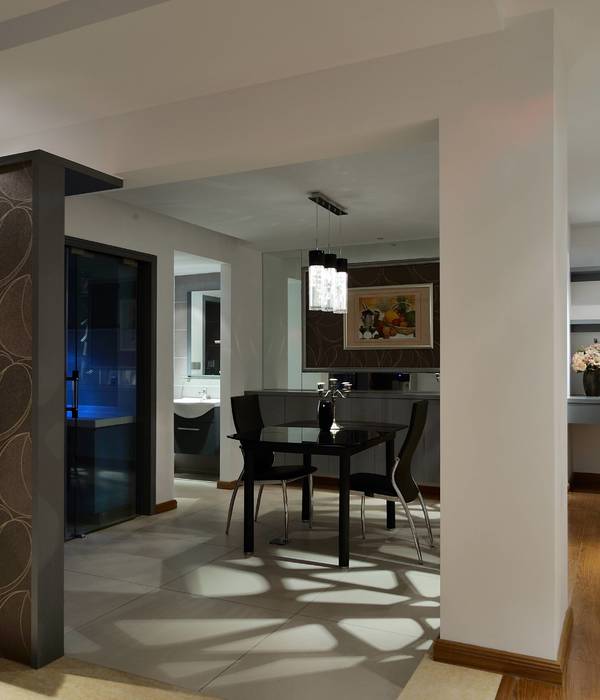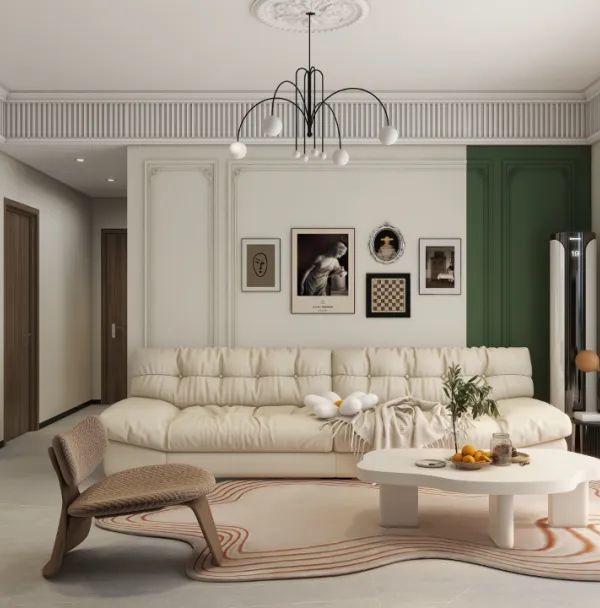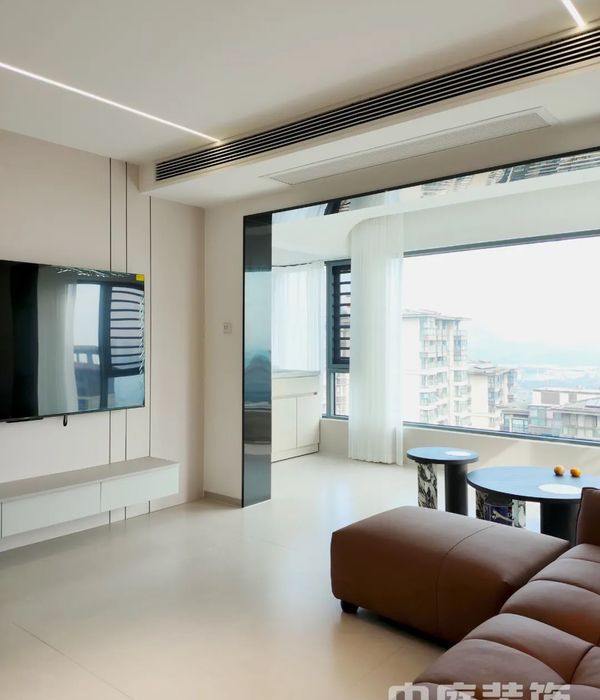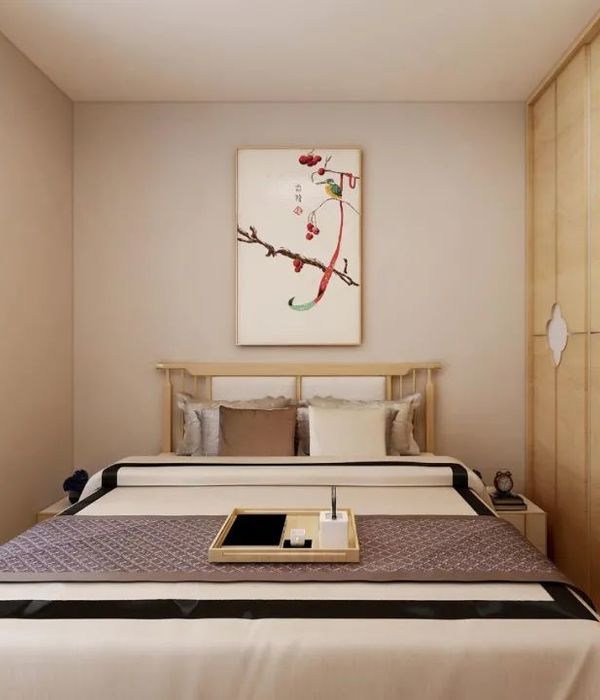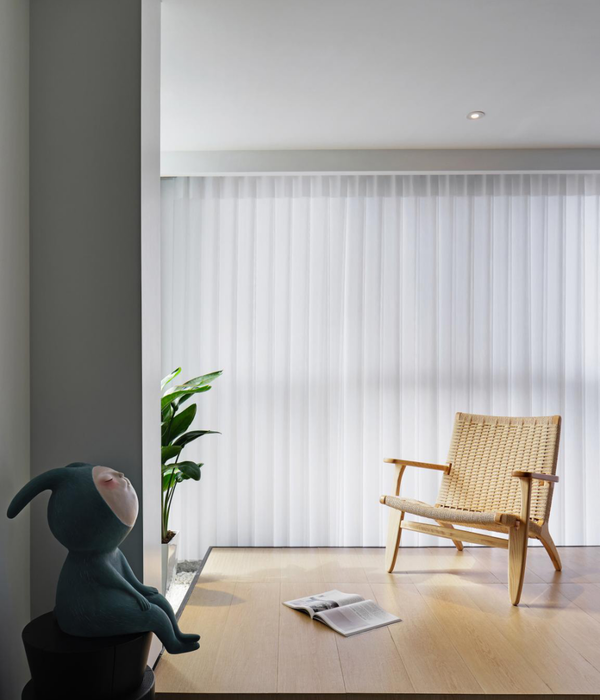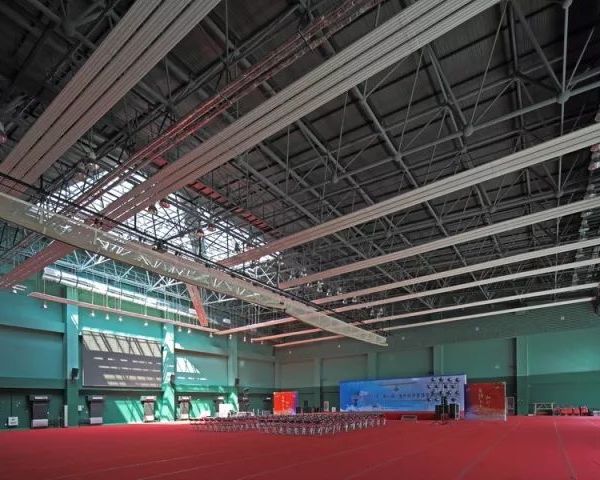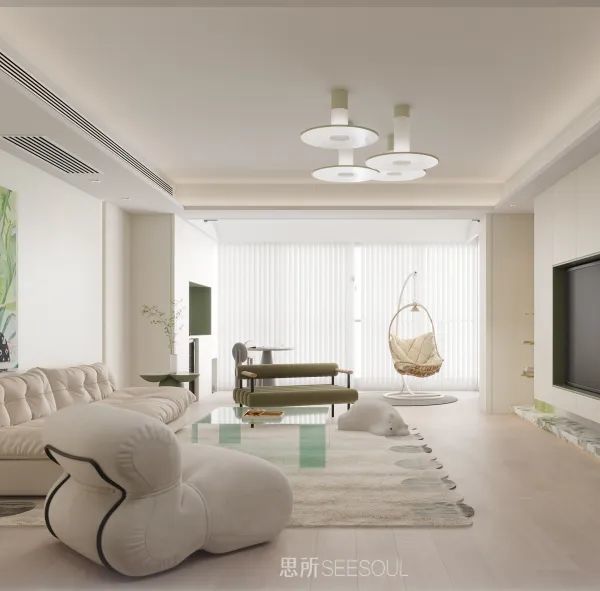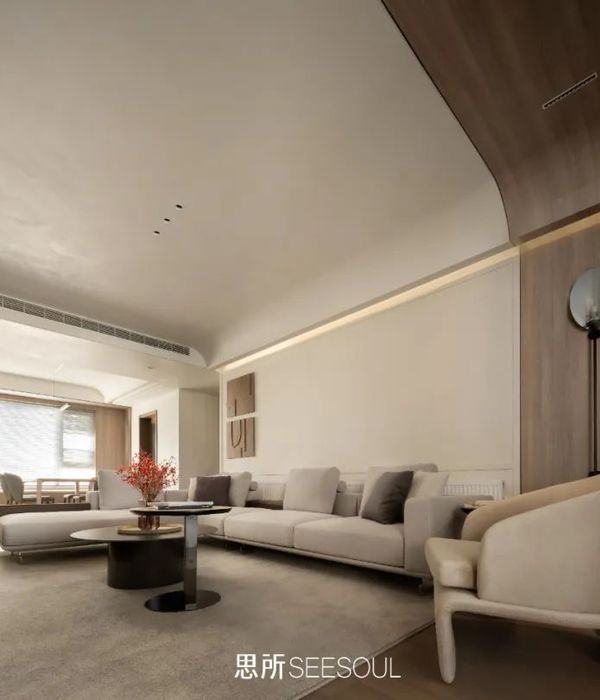盐田幸福海 Yantian Happy Sea
空间性质/ Space Categories
住宅空间 / Residential Space
完成时间 / Completion Date
2009年11月
November, 2009
李奇恩
尚策室内设计顾问(深圳)有限公司
APEX Design Consultant Company
设计阐述 / Design Specification
现今的中国人由于城市化, 人多,居住空间即变得有限。 于是设计师想在有限空间中创造高质的生活体验。引入蜂巢概念及其几何图案带入屋内,采取黑白两色作为主调,营造强烈对比,将年青人的时尚气息及无限活力带出来。该细户型住宅单位的建筑面积约四百多呎, 划分为主、饭厅、开放式厨房、洗手间及一间主人房。 空间虽少, 但具备所有功能, 甚至主人房内拥有一个独立的衣务间。而物料方面采用灰镜,铝材及白色石地板,造成在视觉上增加空间。在此案列上,设计师突显其细户型能宽敝,有个性,具备全方位功能及城市人的高质素活力生活。
The urbanization and big population makes the living space much limited, considering these situation, designers want to create a high quality life experience within the limited space. The introdution of honeycomb concept and geometric pattern, taking the white and black color as the main melody, to create a strong contrast, which bring out the flavor and unlimited energy of the fashionable young people. The construction area of residential units is over four feet, dividing into main hall, dining room, open kitchen, toilet and a master bedroom. The area is small, but it’s a one with multiple functional, even in the master bedroom has a separate laundry room. Designers adopt many gray mirror, aluminum and white stone floor, resulting in a different sense of visual space. In this case, designers emphasis on the personality of the space, which filled with comprehensive function, aims to express the vitality and high quality city life.
{{item.text_origin}}

