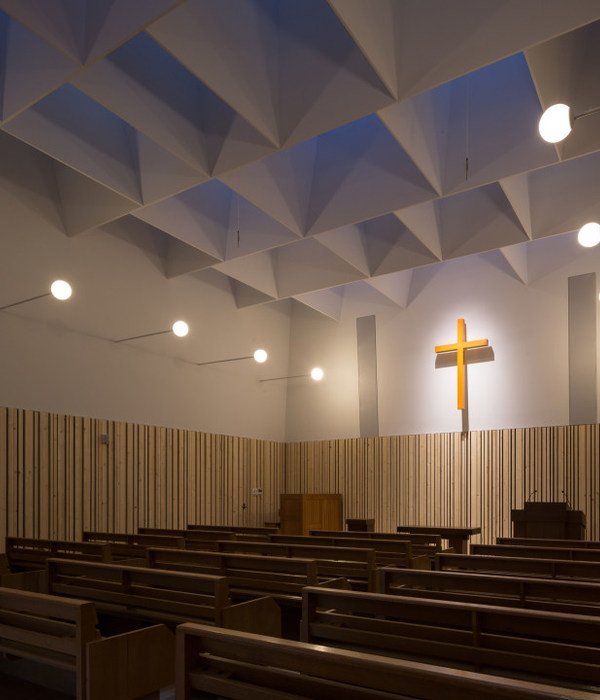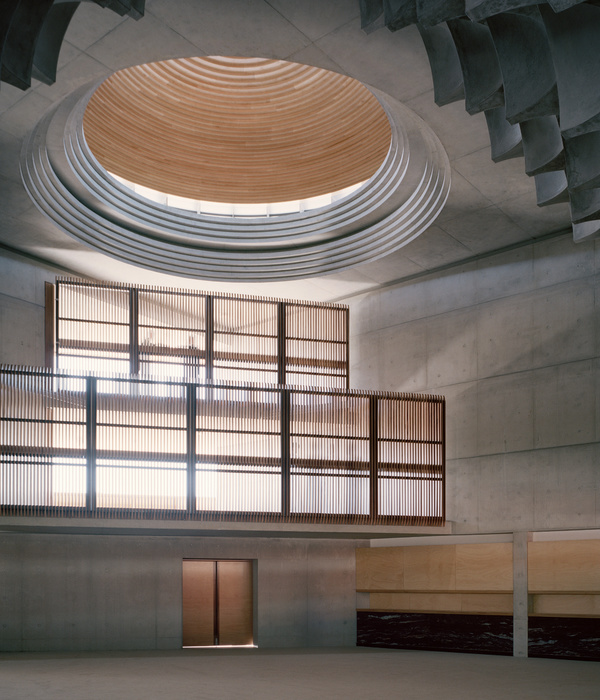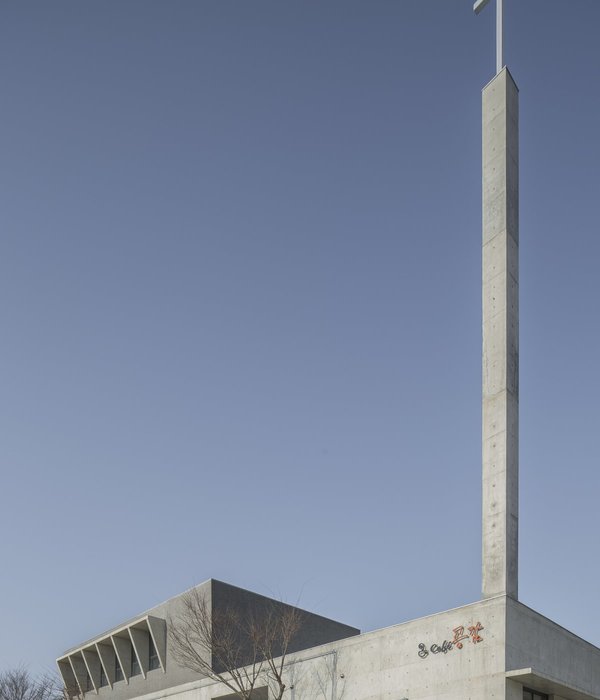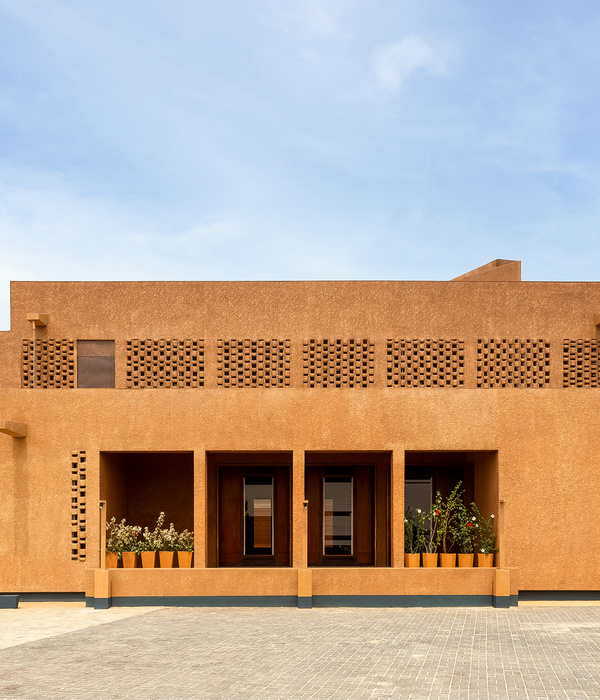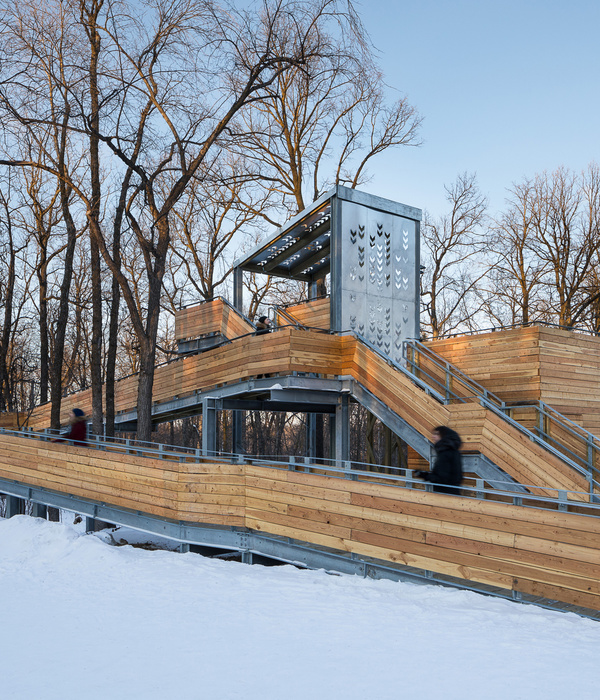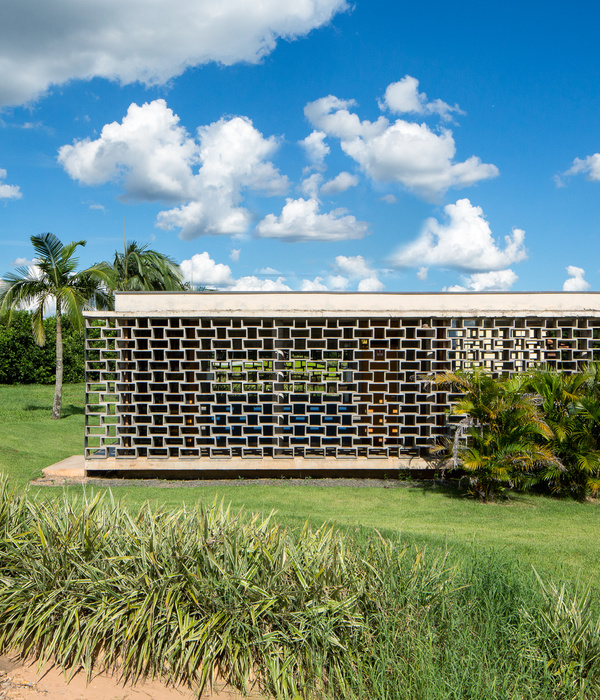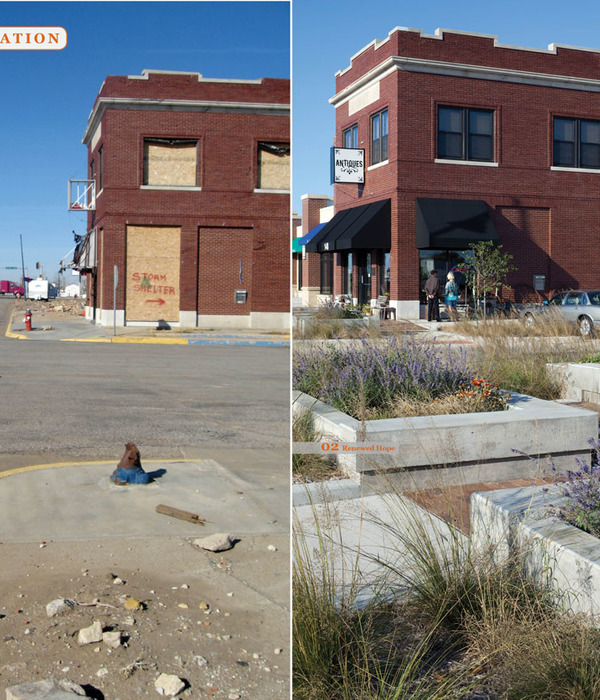alcolea+tárrago arquitectos was established in 2005 by Rubén Alcolea and Jorge Tárrago. The office is settled in Pamplona, Navarra, where they both live, work and teach. Their work has been awarded in more than twenty national and international competitions, and published in some architecture magazines. They have been awarded with the AJAC VI (2009), for young and emerging architects by the Col.legi d’Arquitectes de Catalunya, and have been selected for the program Europe 40 under 40 for Emerging Young Architects and Designers 2010, by The European Centre for Architecture Art Design and Urban Studies and The Chicago Athenaeum: Museum of Architecture and Design. Their teaching and academic work is developed at the School of Architecture of the Universidad de Navarra (ETSAUN), and they both have published essays in many academic books and magazines. They participate very actively in activities as the Bienal de Arquitectura Latinoamericana or the International Conference on History of Spanish Modern Architecture. They currently combine their teaching and research with the professional practice.
site: Calle Doctor Magallón
31293 Sesma, Navarra.
customer: Familia MP
architects: alcolea+tárrago arquitectos
Rubén Alcolea / Jorge Tárrago
collaborator: Leire Zaldua / Aitor Acilu / Izaskun Bilbao
estructure consulting: Víctor Goñi Juvera / Helena Goñi Barbarin
technical Arq.: Isabelino Río Rodríguez
project date: July 2010
start date: December 2010
end date: July 2012
budget: 330.000 euros
area: 315 m2+273 m2 (exterior +gardening)
contractor: Construcciones Irisarri-Munilla
subcontractor: instalación
geothermal facilities: Visiona BD
structure: encofrados Larraga
woodwork: Javier Berián Luna
windows: CMB Carpintería Metálica Burgos,
metalwork: Julio “el herrero”
flooring: arasan 2008 SL
Aitor Acilu
alcolea+tárrago arquitectos
MORE:
Alcolea+Tárrago Arquitectos
,
更多请至:
{{item.text_origin}}

