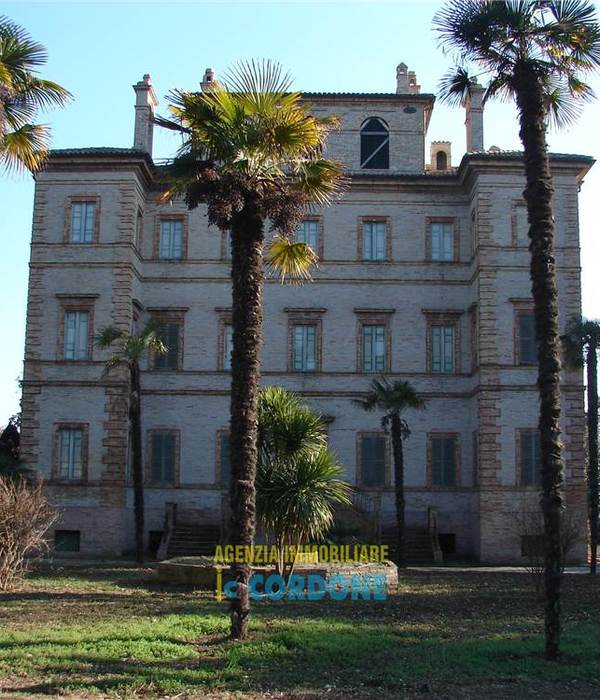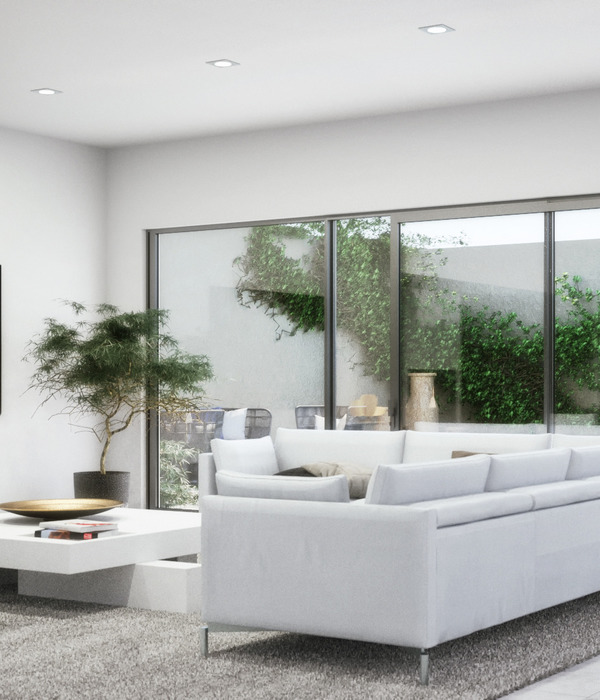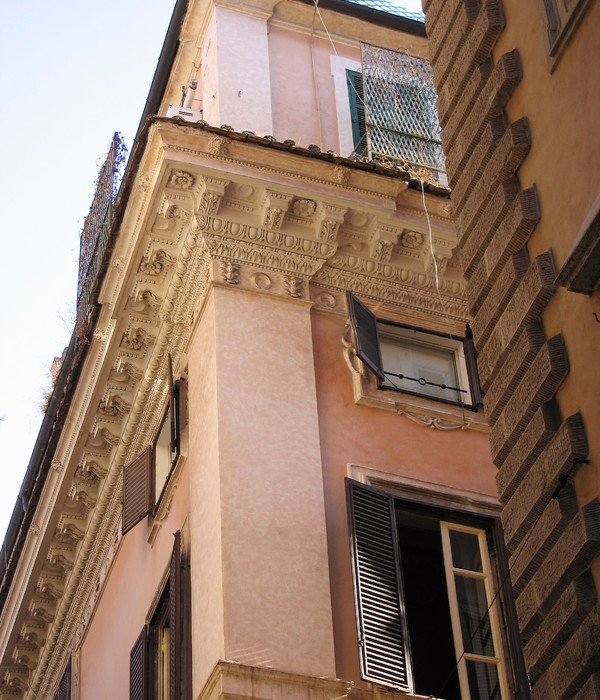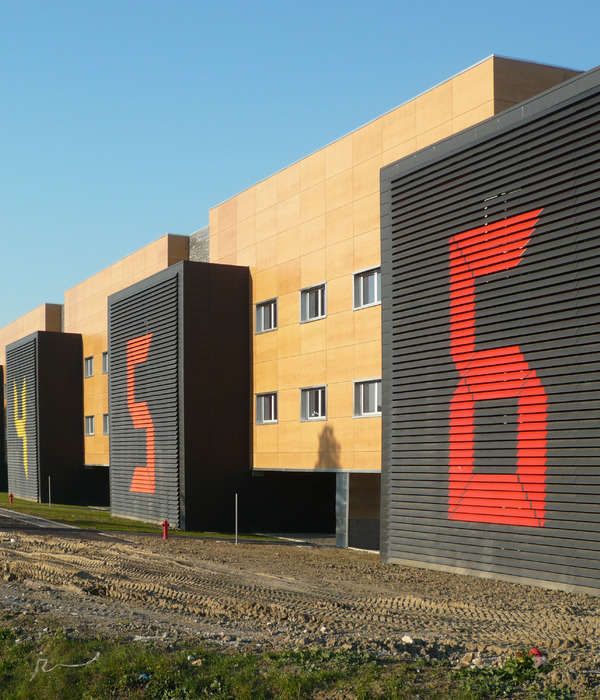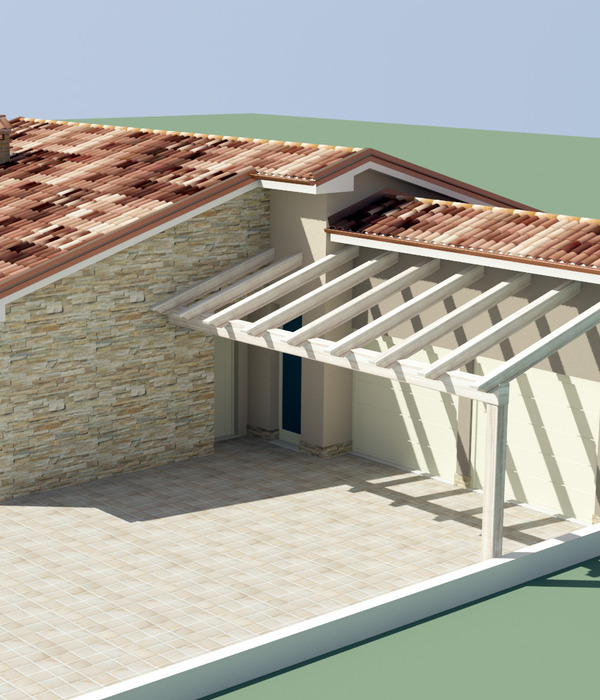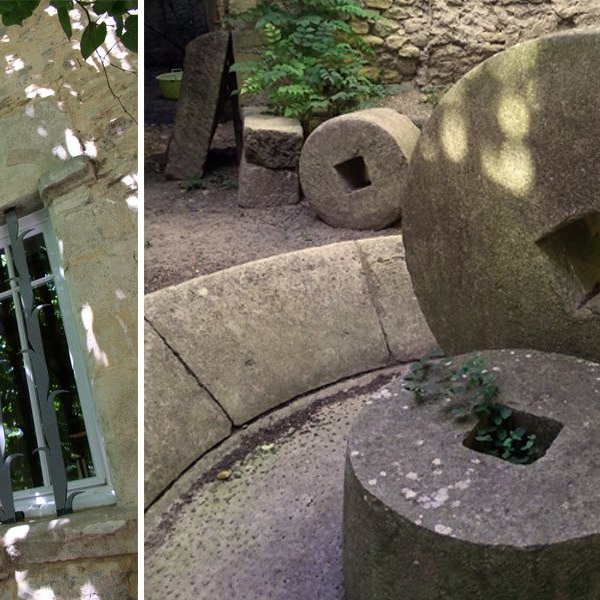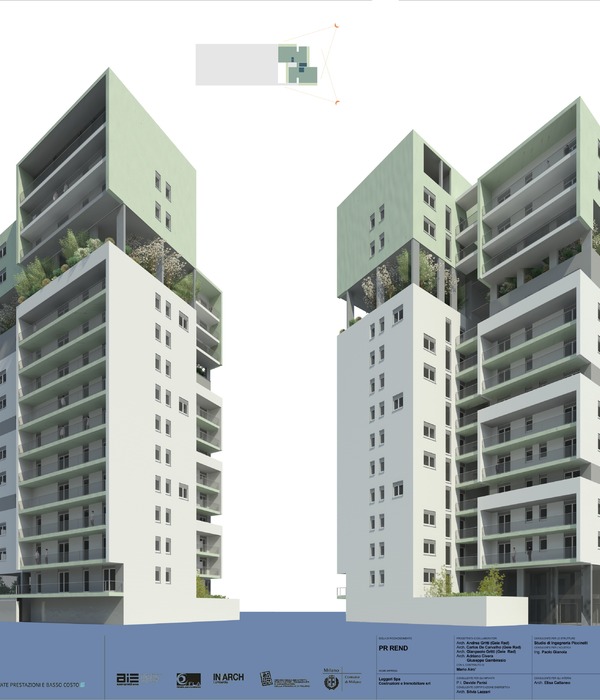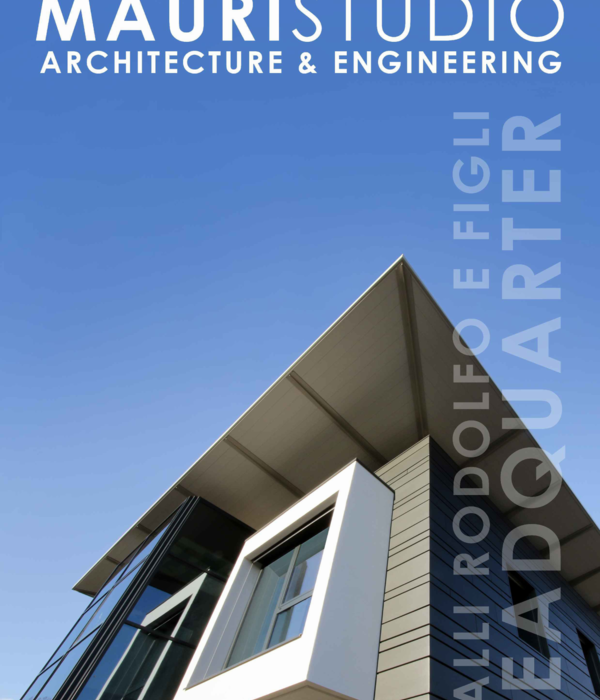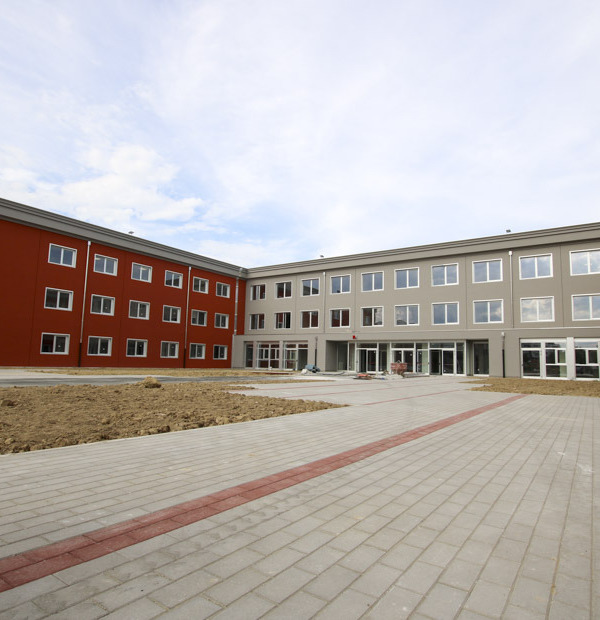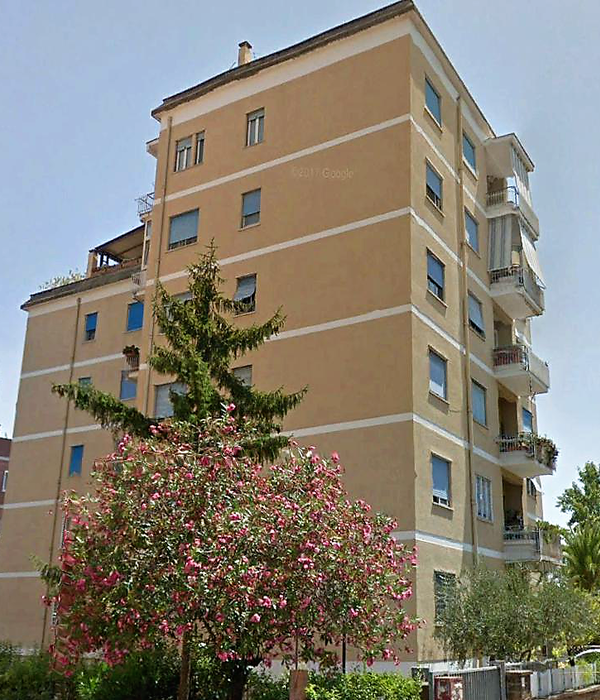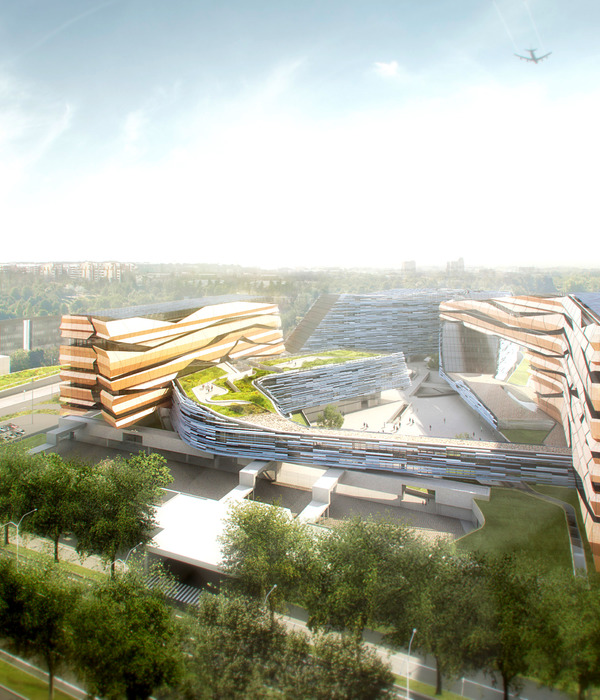This project integrates natural topography, orientations, and views. The lot, located at the end of a 90-degree corner intersection allows a two-sided front facade; this quality guarantees quiet traffic around it. The opposite borderline and the lot back are bordered by a golf course. The irregular shaped plot was free of vegetation at its center but surrounded by lush vegetation along its perimeter.
The plot’s strongest feature is a steep slope, running north-south, enhancing its condition of being a natural lookout point, from the street level. It is due to this fact; that the proposal for this home arises from the intention of creating a constant dialogue between the topography and the views that extend towards the golf course and its lagoon.
With this objective, the project was organized around two blocks of free ground plan that are set at 90 degrees from each other, being the main block parallel to the sidewalk on the long façade side, and this is where social gatherings take place alongside the terrace with an infinity pool. We like to think that it is from this spot, that the project is born, from the intuition that comes when you stand there, and seize the landscape, regardless of the rest of the project…
The bedrooms are located on the top floor, looking for the best views and protected from the sun by sliding shutters. The basement is conceived as a result of the topography. Guests’ areas, pool support and maids quarters are located on this floor. This block proposes a direct connection with the garden using transparent openings that grant cross ventilation.
The second block, perpendicular to the first, includes secondary programs and materializes a smaller roof garden, creating a landscaped terrace that turns into an expansion of the gallery and social areas, since the natural garden area is one level lower. Under this cover, we have the audioroom and two garage areas. The owner, who is a music lover, composes music with an unlimited freedom in the audio room, beside his classic car collection.
The essence of this project is a house that feels like a continuous wandering, contemplating nature, life outdoors, and a place where the boundaries between inside and outside are faded away using large sliding glass doors. This project more than anything has the distinction of possessing two materialities. The first, a more tangible one, employ exposed concrete, ceramic blocks, basalt rock, glass, and wood. The other is more poetic and comes from sensing the views, the reflections and the sound of birds at dawn.
{{item.text_origin}}

