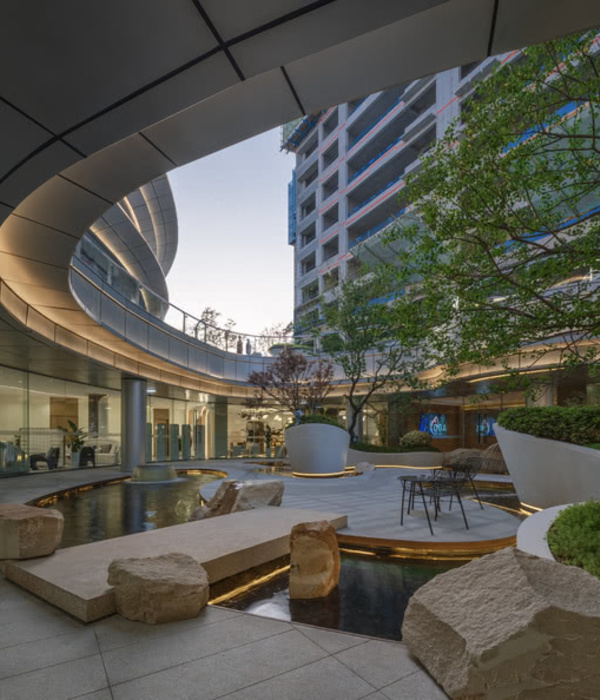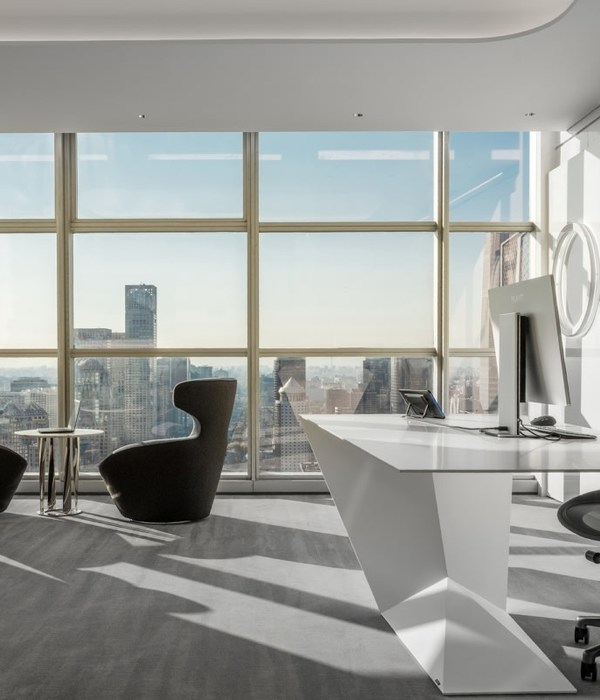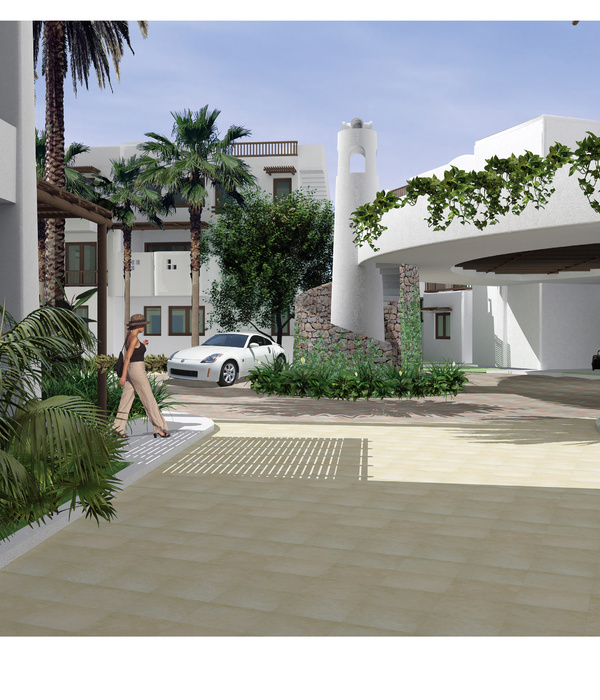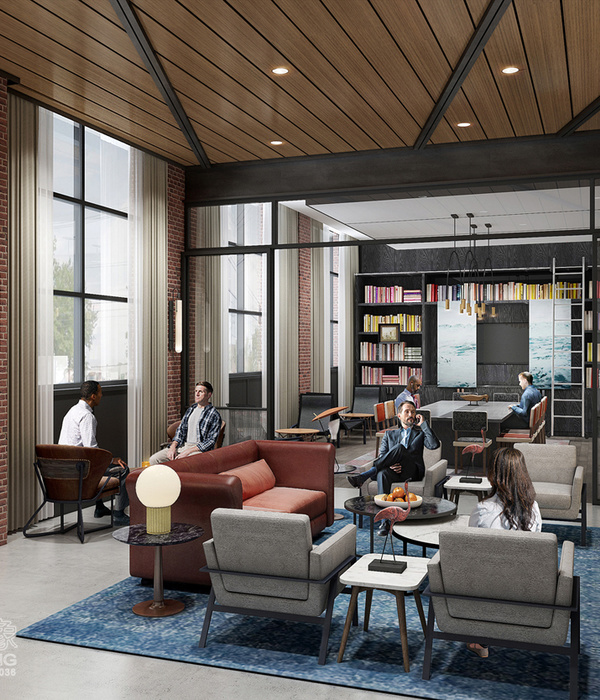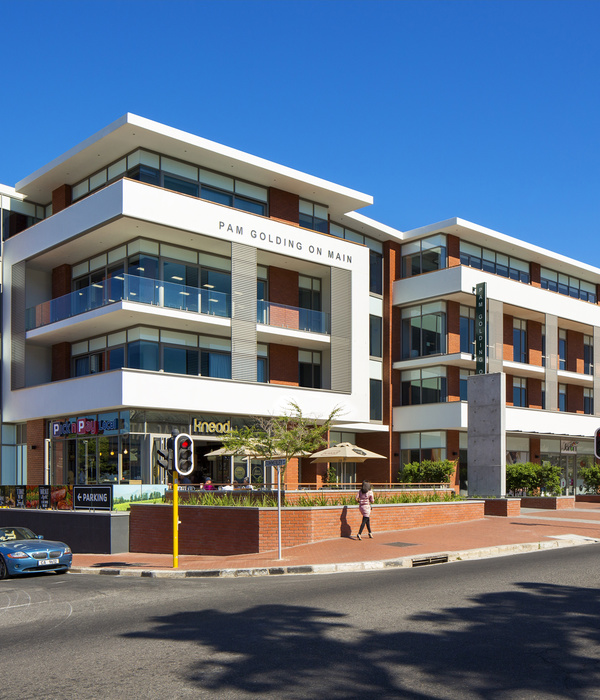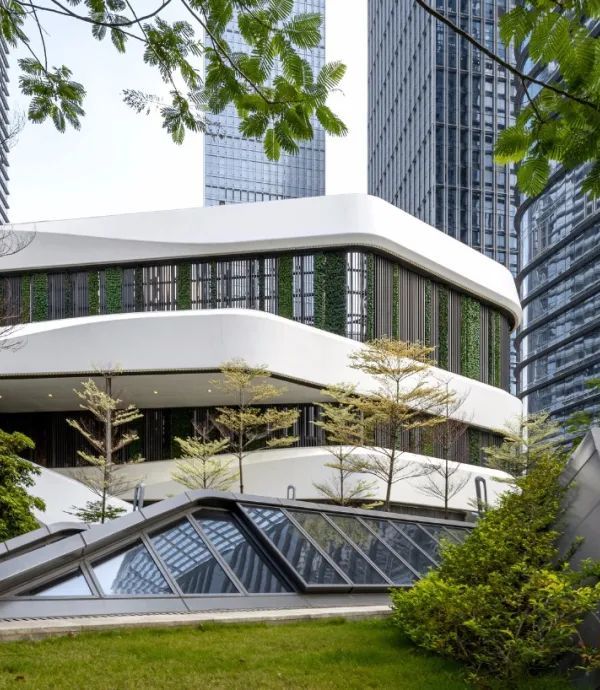▼建筑物与车站的关系性,the relationship between the building and JR Station © Takuya Shimosato
▼立面,elevation © Atelier MEME
▼体块演变,massing evolution © Atelier MEME
▼夜景,night view © Takuya Shimosato
This project was more than an architectural endeavor; it was a lesson in the endless possibilities that arise when one shifts perspective, exploring the uncharted territories of architectural design.
本项目于设计者而言是一次宝贵的经验,当改变视点去探索建筑设计未知领域时,会出现无限的可能性。
▼夜景,night view © Takuya Shimosato
While such a building might not conform to conventional aesthetic sensibilities, in the eclectic mix of Tokyo’s eastern districts, we believe there’s a place for a structure with such boldness and presence.
虽然这样的建筑可能不符合传统美学,但设计师相信,在东京东部街区不拘一格的氛围中,这样大胆而新颖的建筑还是有一席之地的。
这是东京都内一所日语学校的扩建计划。该校购置了JR三河岛站前的一幢办公楼,并将其改建为学校设施。随着学生数量的增加,扩建迫在眉睫。
While these additions might seem merely decorative at first glance, they serve practical purposes: providing shelter and protecting the exterior walls. With the façade prominently visible from the train, we planned an oversized sign on the awning surface, ensuring a striking visual impact even in a fleeting moment.
虽然这些新增元素乍一看可能仅具有装饰性作用,但它们实际上承担着雨棚和外墙保护的实用功能。设计师在遮阳篷表面添加了一个巨大的学校标识,这使得人们乘坐电车经过时,即使只是短暂的一瞥也能获得强烈的视觉冲击。
▼遮阳棚的不同角度,different angles of partitioned awnings © Takuya Shimosato
In the architectural design for this project, constraints limited the plan to a basic arrangement of vertical circulation and classrooms, offering limited opportunities for internal changes. Hence, the focus shifted to enhancing the façade. Our design aimed to integrate the existing structure with the extension harmoniously. Drawing inspiration from the awnings adorning storefronts in Mikawashima, a creative repurposing of these elements was envisioned. The initial concept involved enveloping the building in awnings, akin to Christo’s art installations. However, cost and fire safety led to a revision of this plan. The final design incorporated partitioned awnings on the exterior, each positioned at a subtly varied angle.
在本项目中,内部规划仅限于基本的垂直动线和简单的教室布局。因此,焦点转向了立面设计。本次设计旨在和谐地将现有结构与扩建部分整合起来。三河岛的商店遮阳篷为设计师带来了灵感。最初的设想是通过类似于克里斯托的艺术装置一样的方式,将整栋建筑用遮阳篷全面包裹起来。但基于成本的限制和消防安全方面的考量,设计师修改了初版方案,并最终决定被分割的片状遮阳篷以细微变化的角度设置在外墙上。
▼项目外观,project exterior © Takuya Shimosato
Our client, Akamon-kai, is one of the leading educational institutions in Japan, known for its high student enrollment numbers at its Japanese language schools, and is looking to enhance its image. Therefore, we proposed not just an expansion, but an integration of the new construction with the existing building in a way that improves the overall image of the school.
本项目的客户赤门会作为日本日语教育领域内的领先机构之一,其学生人数高居全国前列。在做好教育工作的同时,赤门会还追求品牌形象的全面提升。设计师为此提出了一个方案,并不局限于简单的扩建,而是将新建部分与原有建筑进行设计上的整合,进一步提升学校的整体形象。
▼项目概况,project overview © Takuya Shimosato
It is an expansion project for a Japanese Language School in the heart of Tokyo. An office building near JR Mikawashima Station, owned by the school, was repurposed for educational use. However, due to an increase in the number of students, it became necessary to expand the facilities into the adjacent area.
{{item.text_origin}}

