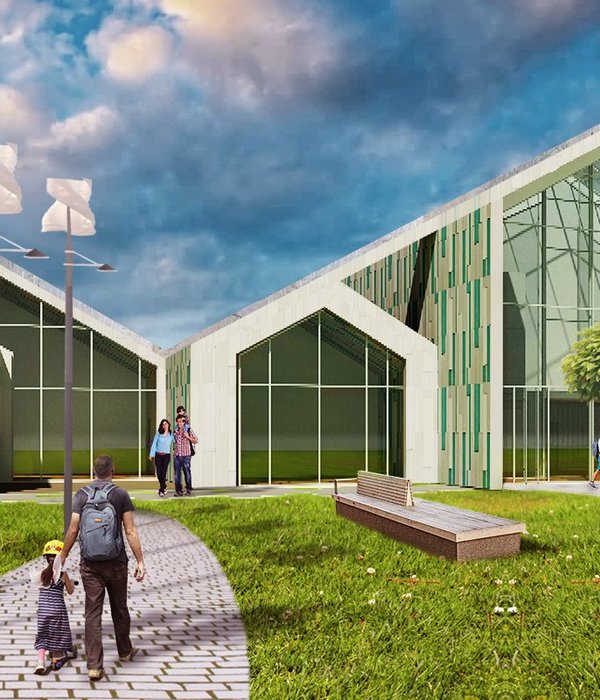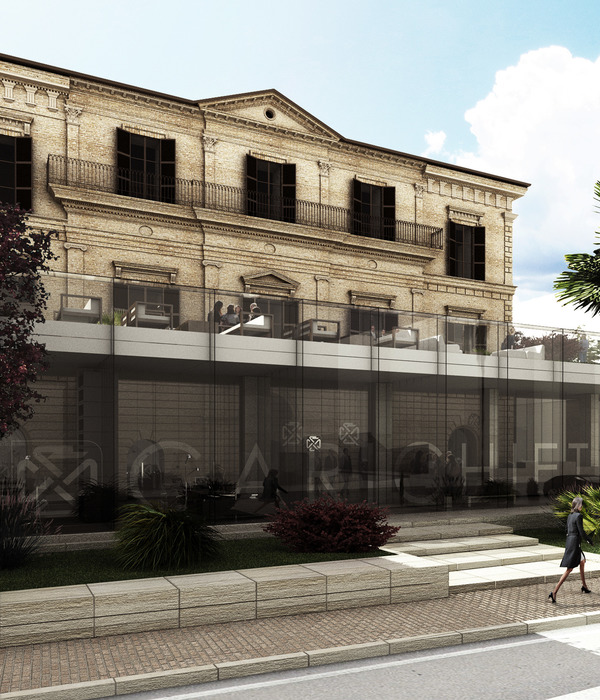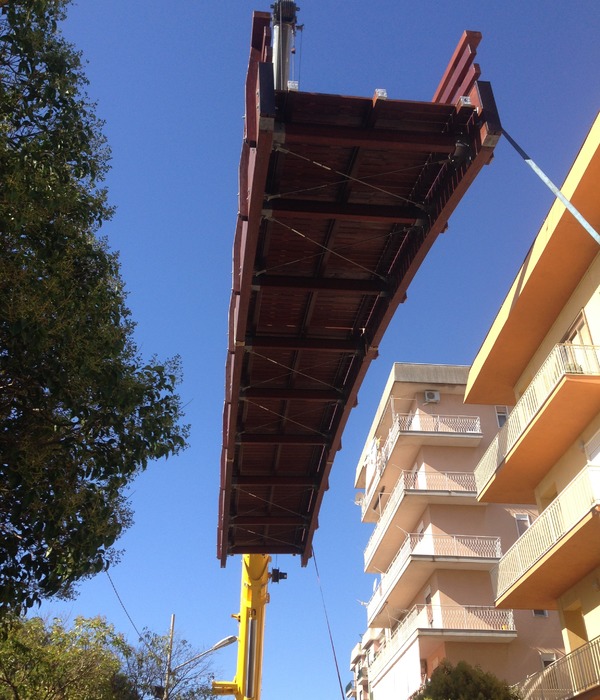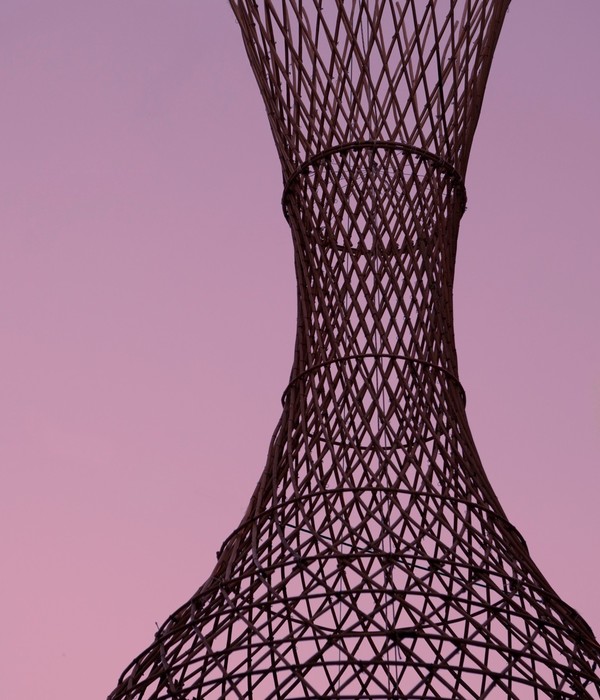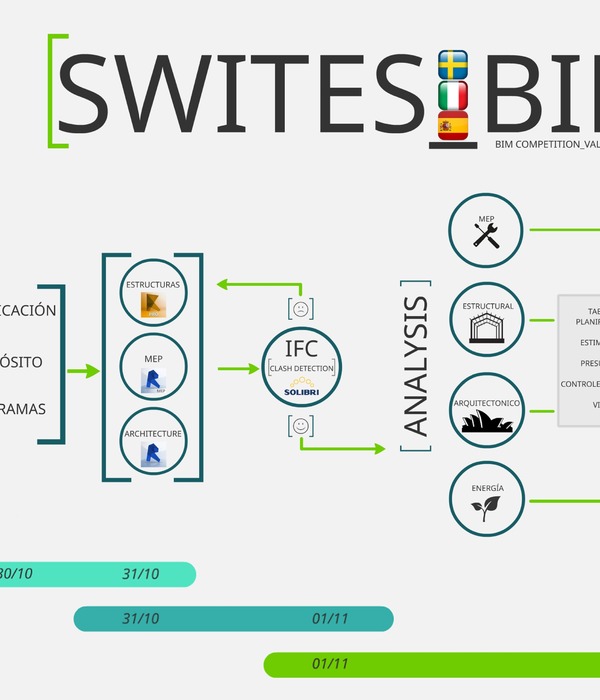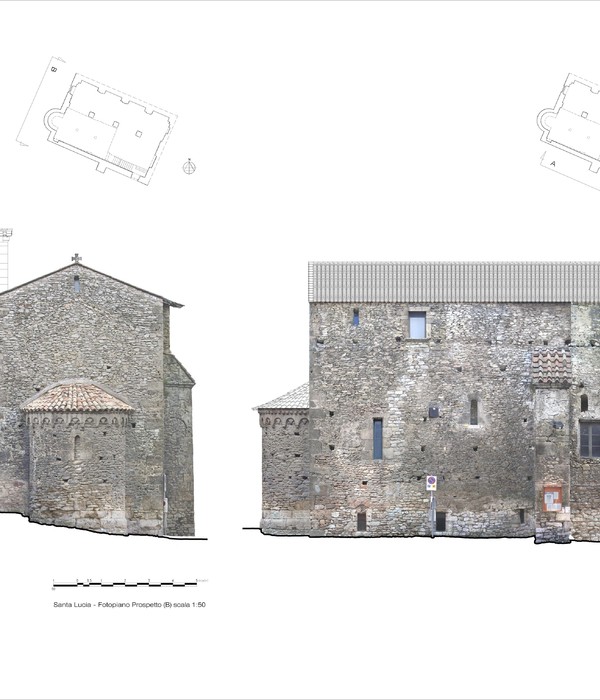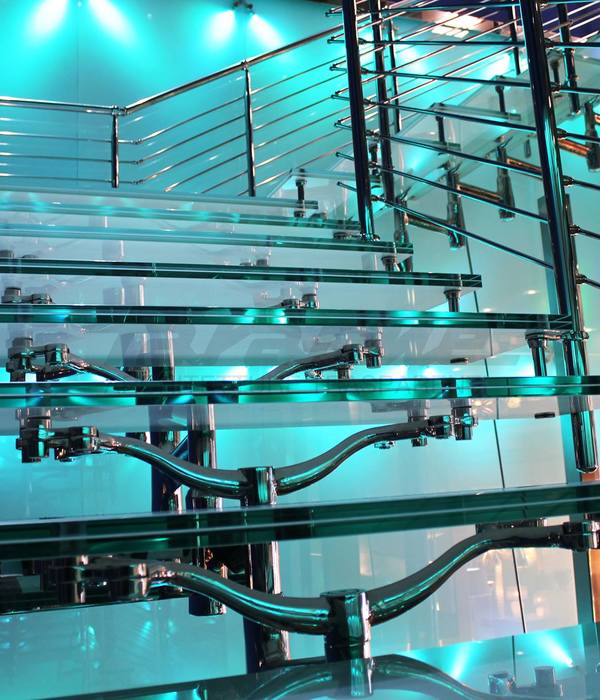Inside this spacious outer skin, a tent or even an additional shed can be set up if necessary. The aim was to create a naturally changing wholesome atmosphere where the inhabitants respond to the environment, finding the joy in spending time close to nature.
▼二层空间,2F space © Kai Nakamura
▼从室内看向定制的窗户,View from the interior to custom-made windows © Kai Nakamura
▼从室内看向表皮结构,View from the interior to the skin structure © Kai Nakamura
▼楼梯,Stairs © Kai Nakamura
▼浴室空间,Bathroom © Kai Nakamura
在这个宽敞的外壳建筑内,如果业主需要的话,甚至能在其中搭建一个帐篷或额外的棚屋。这样设计的目的是打造一种能够自然变化的健康居住环境,让业主能够根据周围的环境做出改变,并在亲近自然的过程中找到乐趣。
The skin consists of a 0.5-millimeter-thick corrugated metal sheet, and corrugated polycarbonate with the same profile. No glass or manufactured sashes are used, all windows and doors were custom made. Together with the large sliding doors and the horizontal and vertical swinging doors designed to reflect natural light wile open, are a set of mosquito net curtains which can be closed via Velcro.
▼夜览,Night view © Kai Nakamura
▼首层平面图,1F plan © Arii Irie Architects
▼二层平面图,2F plan © Arii Irie Architects
▼剖面图,section © Arii Irie Architects
Project Data Location: Isumi, Chiba Prefecture, Japan Number of Floors: 2 Gross Floor Area: 199.0m2 Year: 2022 Photography: Kai Nakamura
Project Credits Office: Arii Irie Architects Team: Atsuo Arii, Kako Irie, Yasuyuki Sato Structural Design: Mika Araki Contractor: Tosho-Kensetsu
The seemingly odd title, Warehouse Villa, arose from an unusual request received from an owner of a restaurant business. He was looking for a warehouse to store furniture and cooking appliances that he inherited from his family business. At the same time, he was looking forward to using the warehouse, making it preferably a bit bigger than necessary, as a vacation house for his family and friends. The site is located in Isumi, a town on the eastern edge of the Boso Peninsula facing the Pacific Ocean. Surrounding the site is a low-density half farm, half residential area with rich peripheral trees which provide protection from the strong wind from the ocean. The ocean breeze is an aspect that characterizes the area, cooler in the summer than nearby Tokyo.
▼项目概览,Overall view © Kai Nakamura
▼鸟瞰,Bird’s eye view © Kai Nakamura
由于业主需要再这里存放的物品对环境的温度和湿度要求都不高,所以这栋建筑的基本要求仅满足遮风挡雨即可。因此,设计概念是尽可能对原有建筑进行扩建,打造一个仅有外皮组成的建筑。
Since what was to be stored inside was not delicate in terms of temperature and humidity, the warehouse basically required a shelter for protection from rain and wind. The concept was to enlarge this primitive shelter as much as possible; to make a piece of architecture purely from an outer skin.
▼立面上的窗户,Windows on the facade © Kai Nakamura
▼表皮细部,Details of the skin © Kai Nakamura
仓库别墅这个看起来似乎有些奇怪的名称是设计者应一位餐厅老板的特别要求而取的。这位老板希望能够找到一个仓库来存放他从家族企业继承的家具和厨具。并且,业主也希望能够尽可能地使用这间仓库并作为家人和朋友的度假屋,所以要求设计者能够把其中的空间设计的更宽敞一些。项目场地位于Boso半岛东部的边缘,面向太平洋的夷隅镇上,场地周边是一个低密度的半农场、班住宅区,四周树木茂盛,能够抵御来自海洋的强风。该地区海风盛行,所以夏季时这里比附近的东京市要凉爽。
▼入口处通透的空间,Transparent space at the entrance © Kai Nakamura
▼内部空间概览,Overall view of interior space © Kai Nakamura
▼休闲空间,Leisure space © Kai Nakamura
▼室内壁炉设施,Fireplace facility © Kai Nakamura
建筑表皮由0.5毫米厚的波纹金属板和相同轮廓的波纹聚碳酸酯构成。设计者没有使用玻璃或预制好的窗框,所有门窗均为定制的。大型的拖拉门和旋转门在开合时能够反射自然光线,设计者还安装了一组能够通过尼龙搭扣调节开合的蚊帐窗帘。
{{item.text_origin}}

