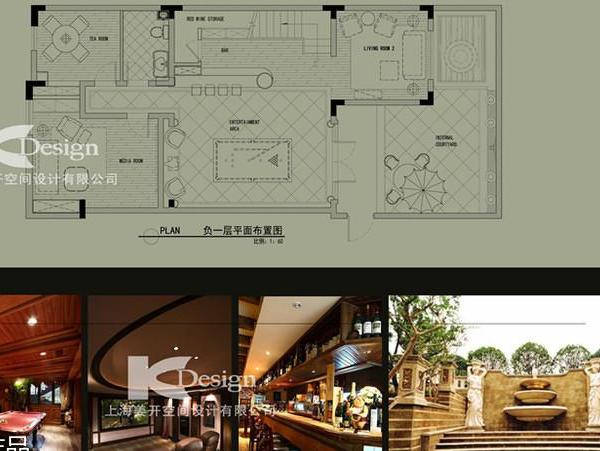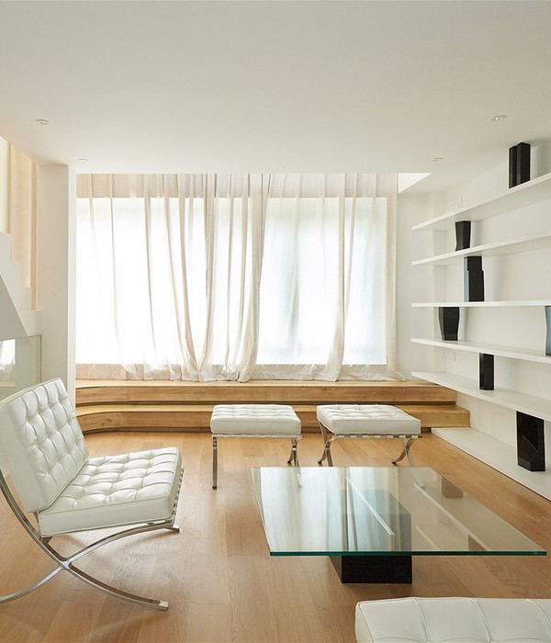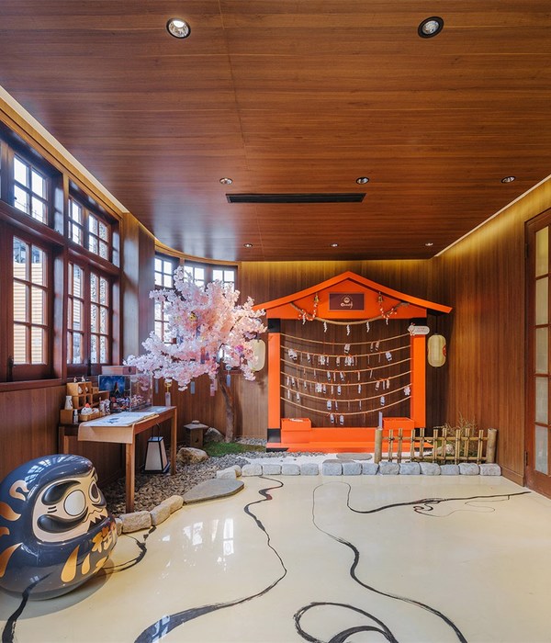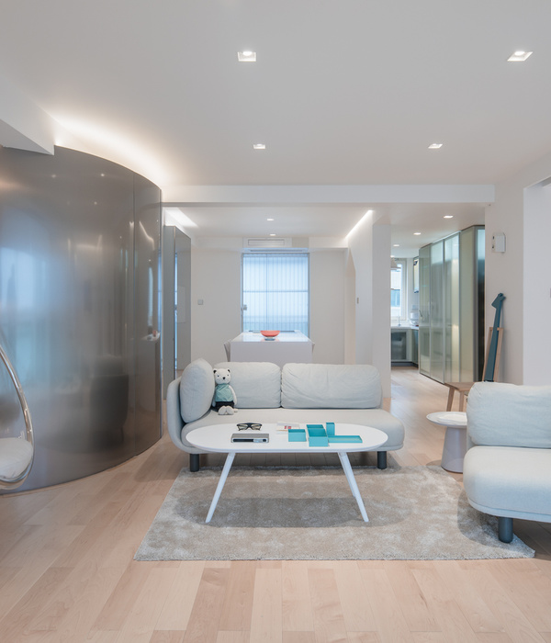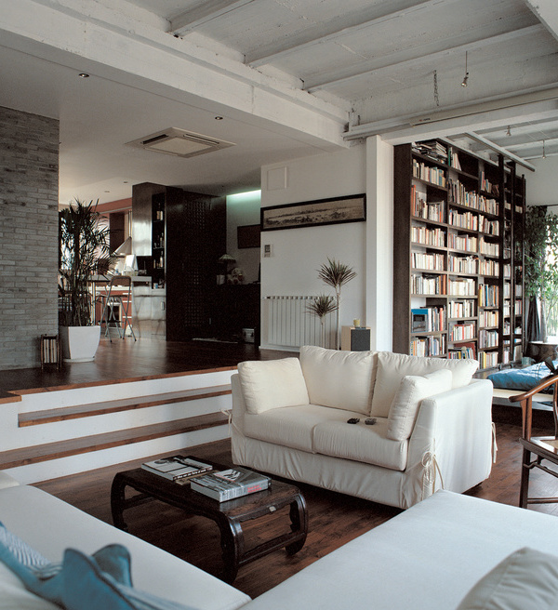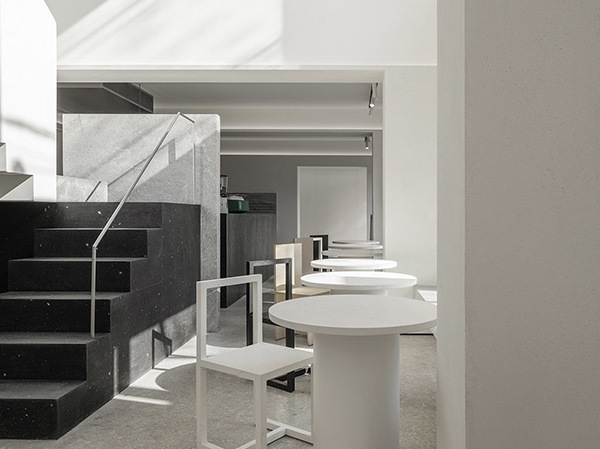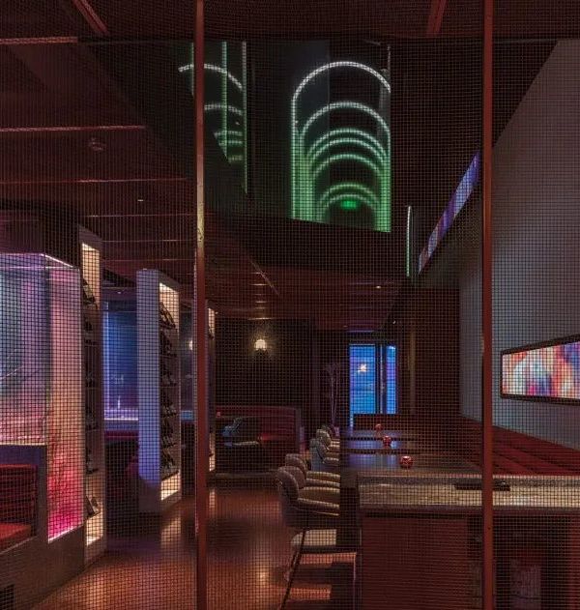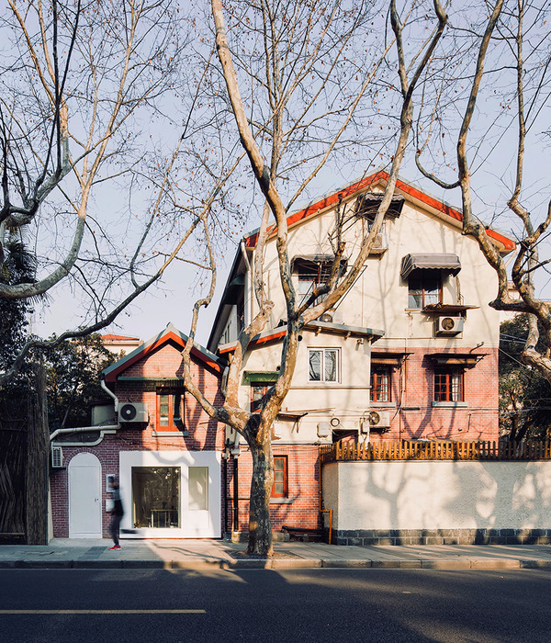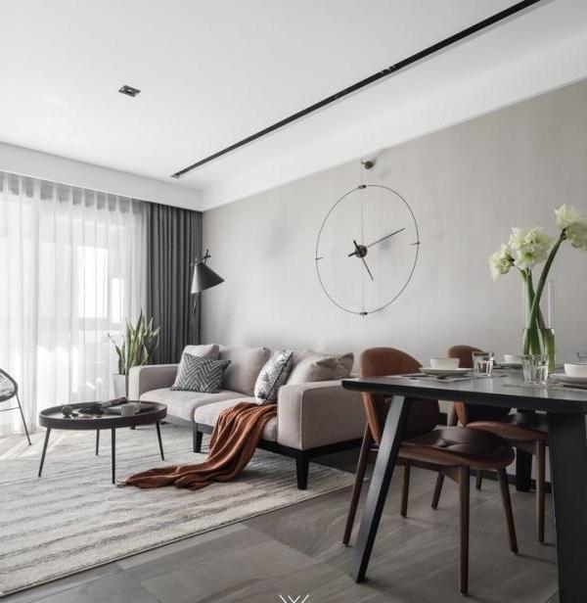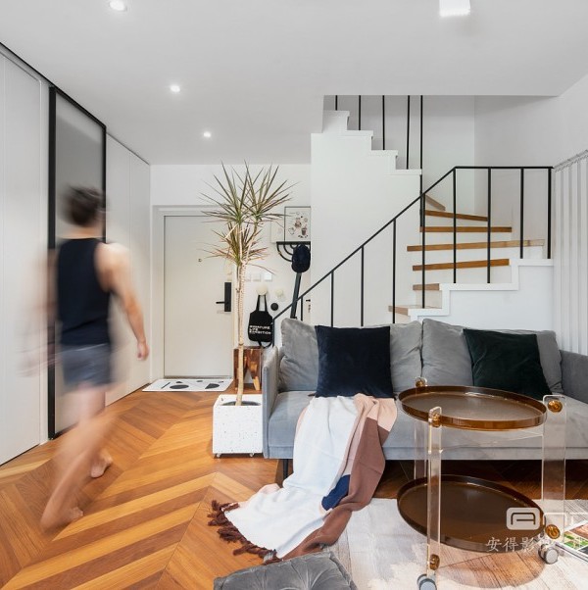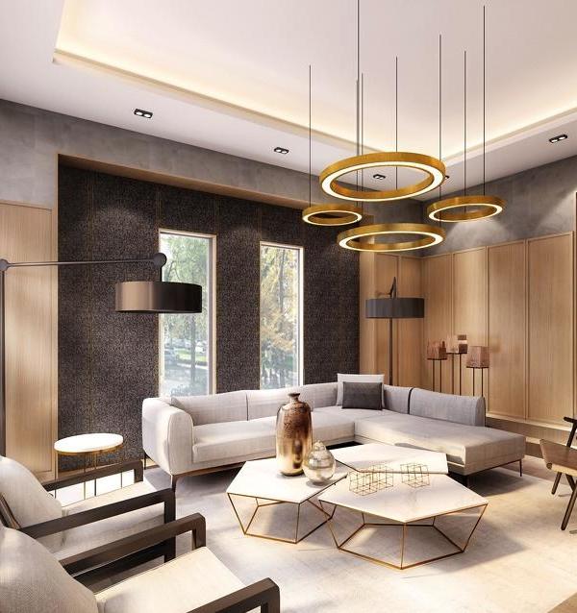- 地点:Pilisborosjeno,匈牙利
- 设计单位:Foldes Architects
- 建筑师:Laszlo Foldes,Peter Sonicz
- 结构工程师:Zoltan V. Nagy
- 机械工程师:Attila Lucz
- 电力工程师:Judit Balazs
- 摄影:Levente Sirokai
非常感谢
Foldes Architects
Appreciation towards Foldes Architects for providing the following description:
极简设计遇上了恒久的思想价值。来自Foldes Architects的Hungary在 Big-Proud Peak旁边设计了一座长长的砖头房子,房子中长长的书架和上面摆放的大量书籍使这座房子成了一座书籍的殿堂。
该项目设想最初由一对知识分子夫妇向Laszlo Foldes and Peter Sonicz的建筑师提出。他们的出发点非常明确,他们强调:“我们的书籍排起来长度可达100米。”这对夫妇在远离喧闹的布达佩斯的Big-Proud Peak旁边找到了一处有着丰富的自然景观的地点来安静地度过他们的退休生活。
当你走近房子,首先看到的是北墙。为了实现视觉上的和谐和统一,建造房子所使用的砖和人行道路面的砖是一样的,(left)When arriving the closed, brick Northeast facade welcomes. In order to realize a visually harmonic and homogenic concept the bricks of the building are used as the material of the pavement.
房子东北面的墙边是一段通向地下室的窄楼梯,地下室里有桑拿室和一个储物间。
(mid) On the Northeast facade a narrow staircase leads to the base where the sauna and a storage room are located.
对着房子的西北面墙看到的景象
(rihgt) Outside view, facing the Northwest facade.
Minimalist design meets everlasting intellectual values. Temple of books shaped into a long brick house in the side of the Big-Proud Peak, Hungary, from Foldes Architects
The project initiated by an intellectual couple, had a clear starting point, as highlighted to architects Laszlo Foldes and Peter Sonicz: “We own a length of books something like 100 meters”. The owners of the site had found the best location to retire from work and the noise of Budapest in a rich natural environment, at the side of the Big-Proud Peak.
▼位于房子西北面的主卧室的阳台。 (left) Terrace of the master bedroom on the Northwest side.
位于房子西北面的主卧室的阳台。(mid) Terrace of the master bedroom on the Northwest side.
西北部墙面细节。(right) Northwest facade detail.
Pilisborosjeno 是一座位于布达佩斯北部15千米左右的小镇。小镇周围群山环抱,在靠近皮利什的山坡上坐落着一些别墅。要到达小屋首先要经过一连串的又窄又陡的路。到达大门后就会被四周的浓荫遮蔽,并看到一座极简主义的停车场。房子隐藏在一座倾斜的花园的后面,花园里的动植物对环境的美化有着相当重要的作用。房屋主人当初尽可能地拯救和保留这些原生态的植物和树木的意愿已经收到了很好的回报。
“考虑到房子狭窄而长的形状,太阳运行的轨迹以及较低的项目预算,而且这对夫妇又是刚退休,我们建议他们指定一个简洁的基本计划,指出在哪些空间用来与一道长长的走廊相连接,哪里作为公共空间来欣赏这个山谷的美景。同时为了避免空间浪费,我们对走廊概念的巨大潜力进行了发掘。
我们将这条水平轴转设计成了对该房子非常有益而又独具魅力的因素,我们把它设计成了一个长达17米的图书墙。”——来自Laszlo Foldes and Peter Sonicz 的建筑师在谈到盖房子的设计理念时这样表示。
当你走近这座房子就会看到一堵封闭的砖墙悄然从树木后面伸出,一段向下的楼梯通向房子的地下室,那里是桑拿室和一个储物间。在砖墙的后面的地面层是一间主卧室和盥洗室。顺着人行道你可以走到位于东北面的主入口,在这儿你就能看见走廊的中间部分,走廊向左通向公共区域,向右通向私人生活区域。然后是工作室、盥洗室,盥洗室有独立的阳台。从阳台上可以欣赏到西边连绵的群山中壮丽的落日。
▼ 起居室靠近花园的一边与一个带顶的走廊连在一起。The living room, when reaching the garden, is linked with a covered terrace.
▼西南面墙。Southwest facade.
▼阳台的左手边有一个嵌入式壁炉。
The terrace has a built in summer fireplace on the left hand side.
Pilisborosjeno, a town some 15 km to North Buda, stretches in between hills surrounded by villas that inhabit the Pilis hillside. The plot is approached from a chain of narrow and steep roads. When arriving at the gate, just the green canopy of trees that shade the site and a minimalist concrete Parking lot are visible. Thanks to the sloping garden, the house is hidden behind this rich, welcoming flora and fauna which plays a crucial part of the aesthetic. The owners aim of saving and keeping as much of the original plants and trees as possible has paid dividends.
“Taking into consideration the narrow and long shape of the building site, the way of the sun and the low budget programme, also the age of the couple who are to be retired soon, we advised them to realize a straightforward base plan, where the spaces are linked with a long corridor and public spaces face the panoramic view of the valley. At the same time, to avoid creating under-utilized space we discovered the great potential of the corridor concept. We turned this horizontal axis into a highly beneficial and unique element of the house, a 17 meter long wall of library.”– remarked the architects, Laszlo Foldes and Peter Sonicz concerning the design concept.
As approaching the house, a closed brick wall surreptitiously peeps from behind the trees and a staircase down to the base where the sauna and a store room are located. Behind the brick wall, on the ground floor, a master bedroom and a bathroom are situated. If one follows the brick pavement they arrive at the main entrance on the Northeast side, viewing the middle point of the corridor which leads to the public zone on the left hand side and to the private on the right. The latter consists of the working room, bathroom and the bedroom with its own terrace providing a stunning view of the westerly aspect with sunset views over the rolling hills and beyond.
▼ 内外部空间相连。Outdoor and indoor space are linked to each other.
房子的内部空间随着房子地基向下倾斜,因此房子的地面通过数级台阶持续下降并使得房间的高度不断变大(首先从私人空间开始,然后是进到起居室,最后是通过起居室的的走廊走到花园里)。这就使得房子的空间更富多样性,房间的天花板越来越高,房间也越来越宽敞,一直到阳台外面的无限广阔的空间。
整个巨大的书架拥有超乎人们期待的强大功能。整个书架有17米长,模块化系统架构师对它的设计更加开放,在书架中间完美地嵌入了一个窗户和一个靠窗座位,这多亏了房子厚达50厘米的墙壁。在起居室里书架则与壁炉融为一体。
The inner spaces follow the prolapse of the building site therefore the level of the floor is made continuously deeper via few stairs, enlarging theheight (first after leaving the private zone, than when entering the living room, and finally when reaching the garden from the living room’s terrace).
This results a variety of spaces, enjoying each case higher ceilings and wider rooms, ending up with the limitless panorama of the terrace.
The giant bookshelf fulfils more functions than one might expect. Throughout its 17 meters the modular system architects designed opens up, enabling a window to perfectly fit in, and a window seat – thanks to the 50 cm deep walls. In the living room the shelves are united with the fireplace.
▼房子的内部空间随着房子地基的不断向下倾斜,通过数级台阶逐渐加深。房子地基在起居室达到最低——与此同时——房子的空间也达到了最大。
The inner spaces follow the prolapse of the building site therefore the level of the floor is made continuously deeper via few stairs. It reaches its minimum in the living room, where the space of the house also reaches its maximum.
deepest point – therefore the highest – at the living room.
"我们最大的目标就是通过建筑的手段保证使房子内部保有适宜的气候而不仅仅是建造巨大的建筑。房子的墙壁厚度达50厘米。起居室的阳台对防雨和强日照起到了非常重要的作用,同时它还是起居室空间的延伸和内外部空间的过渡。"——Laszlo Foldes and Peter Sonicz的建筑师补充道。
“It was our general aim to assure the proper inner climate with architectural means rather than constructing huge machinery. The house has a 50 cm thick brick wall, meeting the heating technological standards and giving sufficient thermal inertia. The ceiling slab is made of wood and the empty, well ventilated attic behaves as a „buffer zone” optimising the inner climate. The terrace of the living room plays an important role in the protection against rain or intense sunshine, while it is an extension of the living room as well as an intermediate space between in and out.”– added the architects, Laszlo Foldes and Peter Sonicz.
▼起居室与阳台是一体的。Relationship of the living room with the terrace and the panorama.
▼厨房、餐厅与起居室的空间相连而那座长达17米的书架则为房子所有的功能部分充当了背景。Dining room and kitchen shares the space with the living room and the 17 meter long bookshelf serves as the colourful background to all the different functions.
▼由于房子的墙壁由50厘米厚,模块系统架构师得以在巨大的书架中开辟了一个窗座。Thanks to the 50 cm thick walls and the modular system architects designed window seats could be created within the giant bookshelf.
▼ 窗座与书架细节。Detail of the window seats and the bookshelf.
▼左手边的入口和书架走廊通向起居室,再往后通向无边的群山。Entrance on the left hand side and the bookshelf corridor which leads to the living room with the panorama at the end.
▼西北墙面夜景。Evening view of the Northwest facade.
▼西北墙面夜景。Evening view of the Northeast facade.
位置:Pilisborosjeno, Pest County, Hungary
年份:设计:2012•完工:2013
面积/大小:137,8平米
造价:115 000 欧元
设计单位:Foldes Architects
建筑师:Laszlo Foldes, Peter Sonicz
结构工程师:Zoltan V. Nagy
机械工程师:Attila Lucz
电力工程师:Judit Balazs
摄影:Levente Sirokai
文本:Viktoria Szepvolgyi
Location: Pilisborosjeno, Pest County, Hungary
Year: Design: 2012 • Completion: 2013
Area/Size: 137,8 m2
Cost: 115 000 EUR
Project by: Foldes Architects
Architects: Laszlo Foldes, Peter Sonicz
Structural engineering: Zoltan V. Nagy
Mechanical engineering: Attila Lucz
Electrical engineering: Judit Balazs
Photo: Levente Sirokai
Text: Viktoria Szepvolgyi
MORE:Foldes Architects
,更多关于他们:
{{item.text_origin}}

