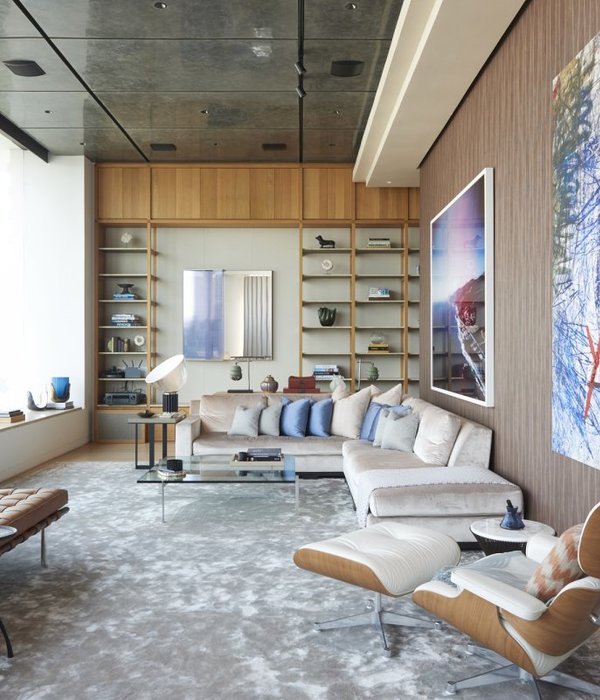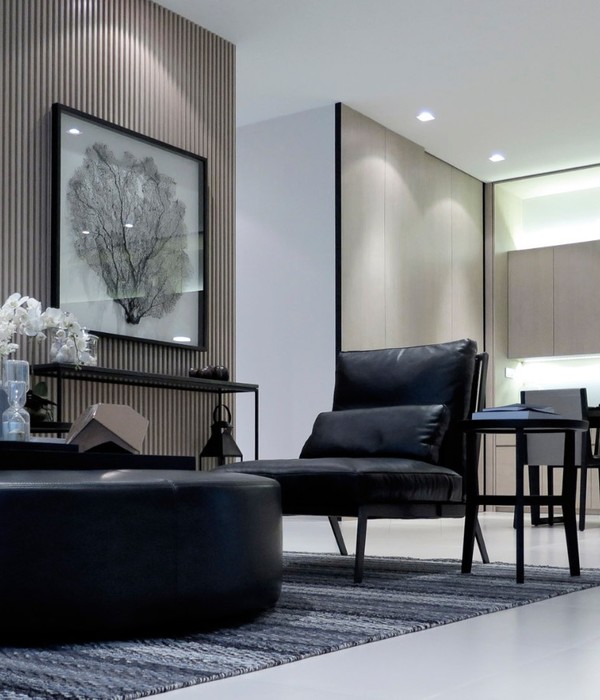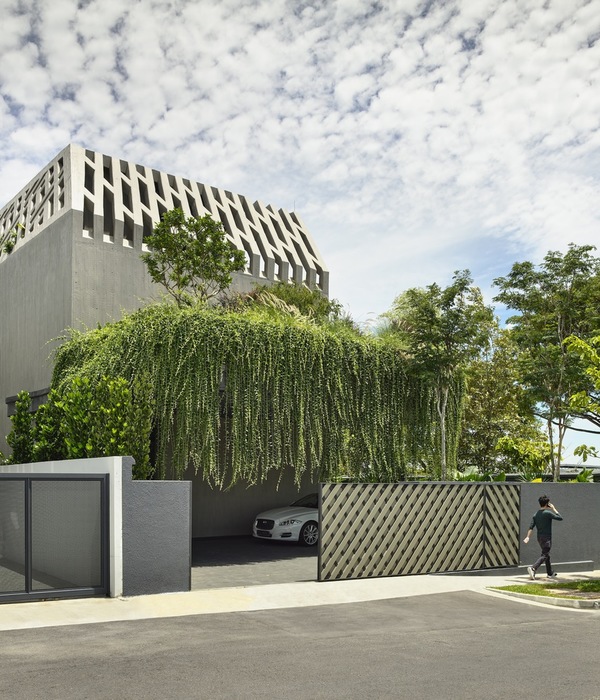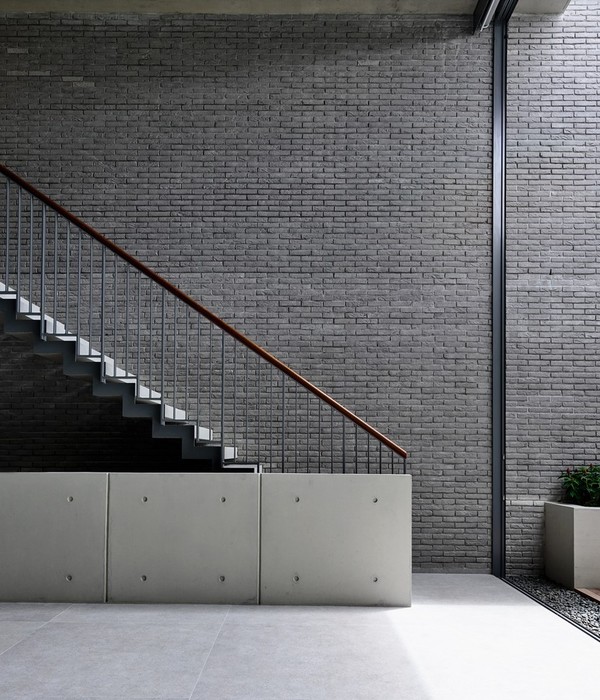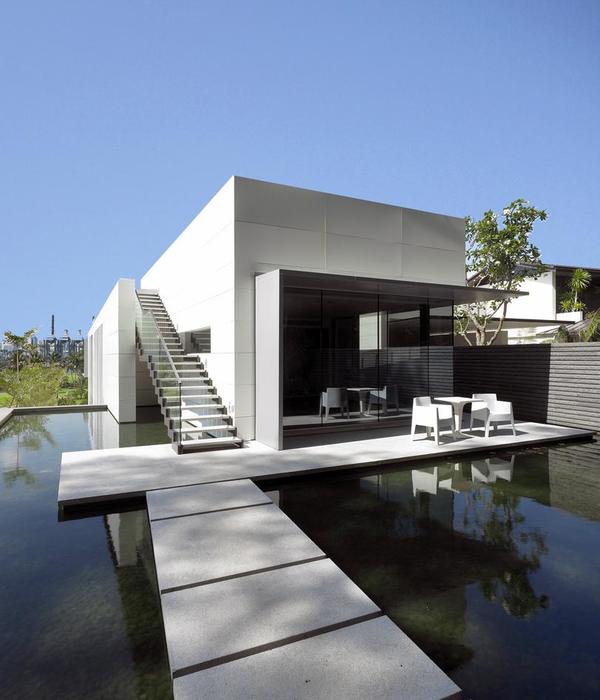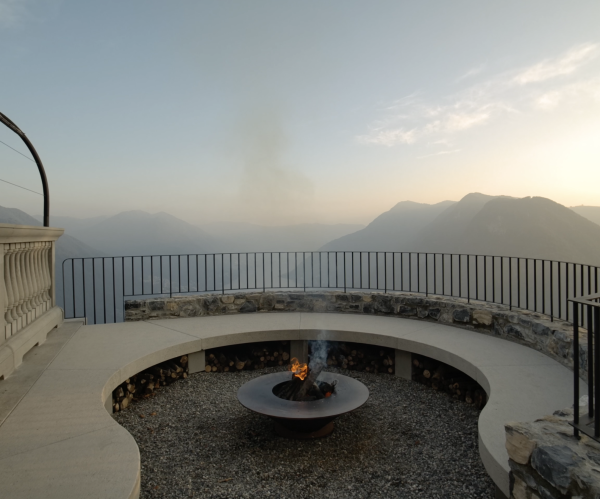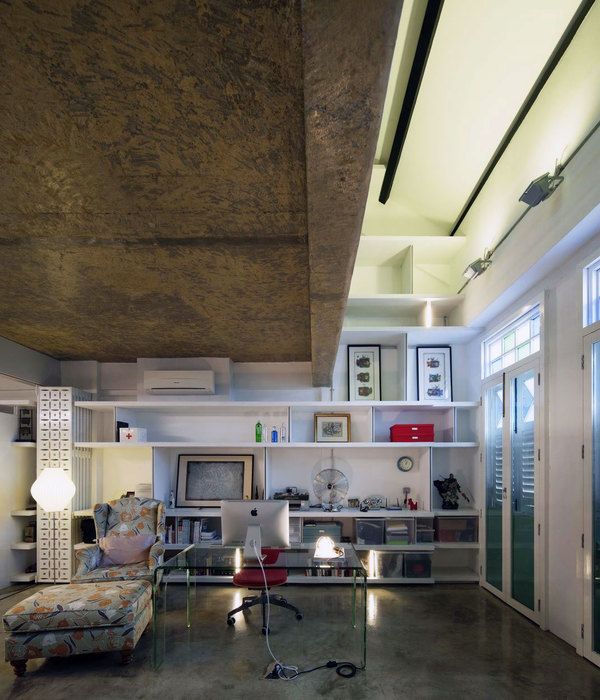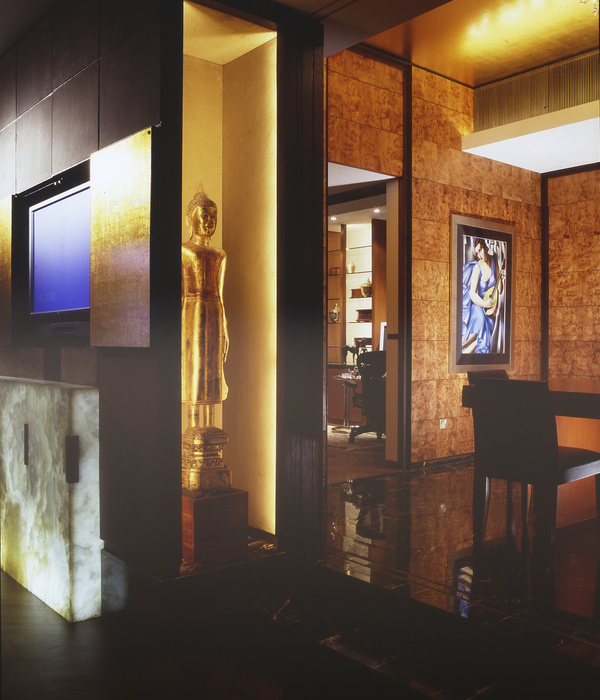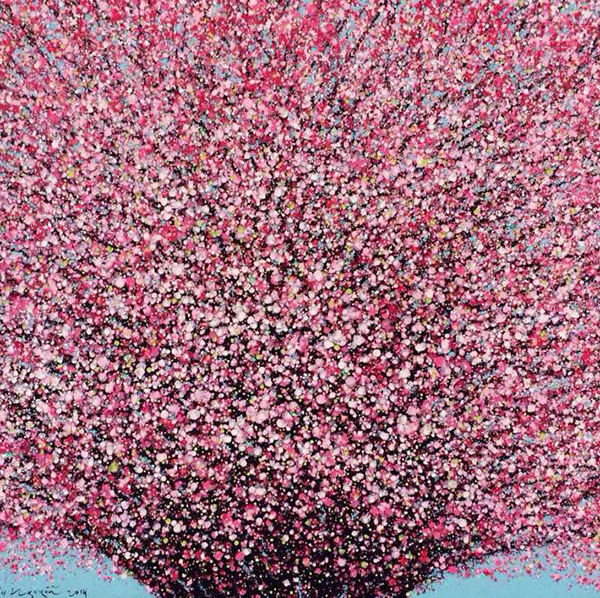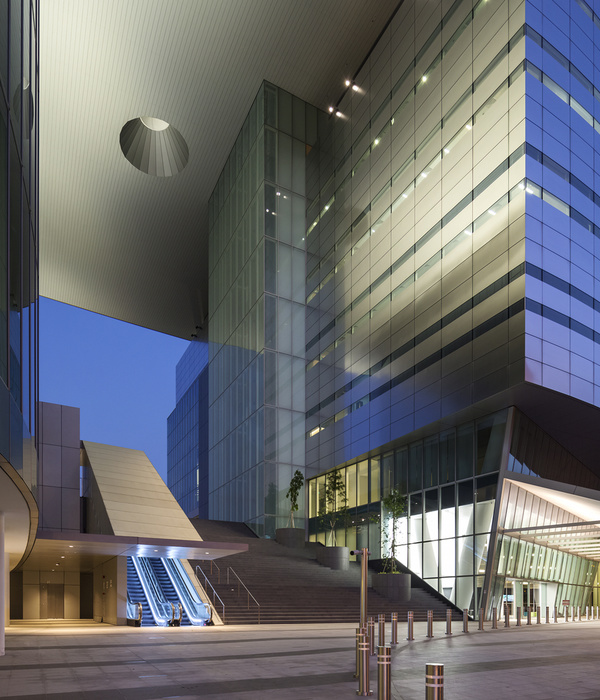Architect:Taller Héctor Barroso
Location:México City, Mexico
Project Year:2015
Category:Housing;Private Houses
Located in the west part of Mexico City, the house is built in a site with two particularities: an abrupt topography and adjacent houses that stand above the land. The site is surrounded in three of its four boundaries by these. To avoid for the house to be buried by its preexisting limits, the garden floor plan elevates one level, leaving underneath the parking and services areas; creating a base that allows a better position towards the sun and isolation towards the street.
Above this base, three concrete blocks contain the extensive architectural program. These are located according to the sunlight orientation creating empty exterior spaces between: gardens, patios and terraces. From these gaps connections are born among the three concrete blocks, materialized by slabs, stairs, bridges and corridors. These transparent connections allow wandering –a promenade architecturale– trough the three interior volumes in a continuous and intense relationship with the exterior, blurring the limits between both.
At the center of the project, a water filled patio reveals as the core of the architectonic composition from which stairs, bridges, slobs, walls and terraces spread and introduce in to the blocks linking them. In the middle of this patio rests an ahuehuete tree projecting its shadows over the white concrete walls.
The natural light bathes the interior spaces through large windows and in certain times, in a more controlled way, with soft gestures. In the walls, the wood planks used in the formwork engraves them, leaving their trail and creating a soft texture that shifts throughout the day in a dialog with the light. Producing a contrast with the white concrete, the balustrade is made of recover wood sleepers that hold the interior intimacy.
One of the three blocks integrates on its roof –the fifth facade– an intimate perimeter of vegetation as an end point to the trajectories and sequences of the house, inviting the user to slow down and pause. This garden establishes a transitional landscape, the fundamental component that strongly links the architecture to its surroundings.
▼项目更多图片
{{item.text_origin}}

