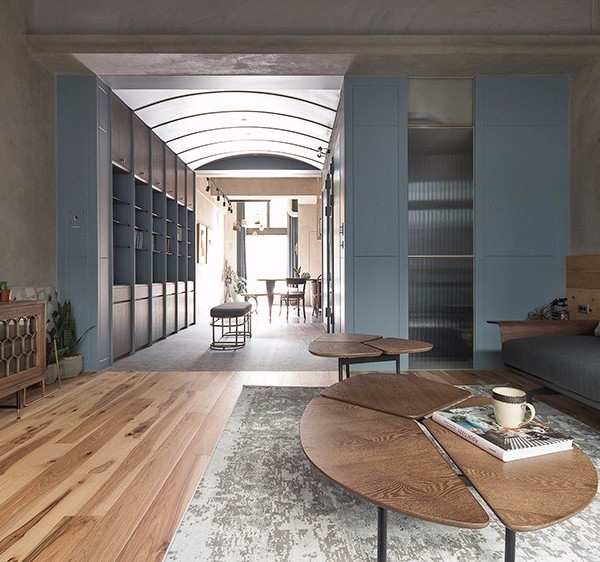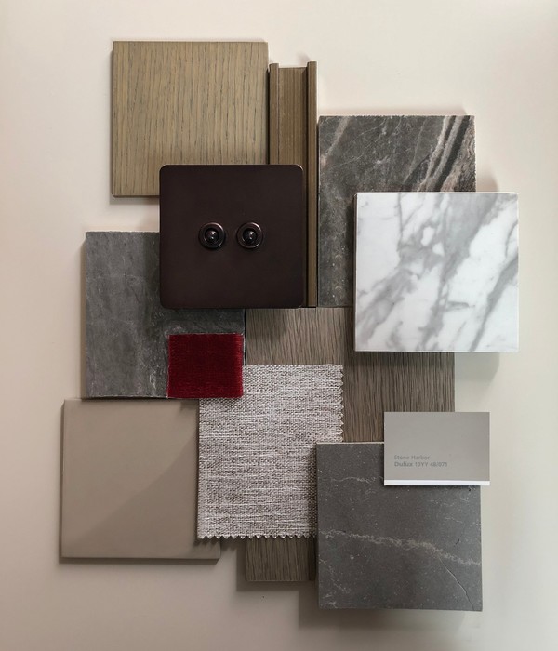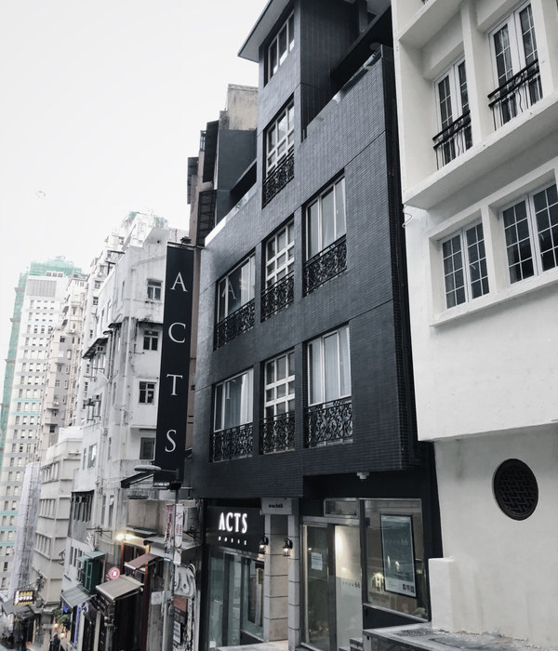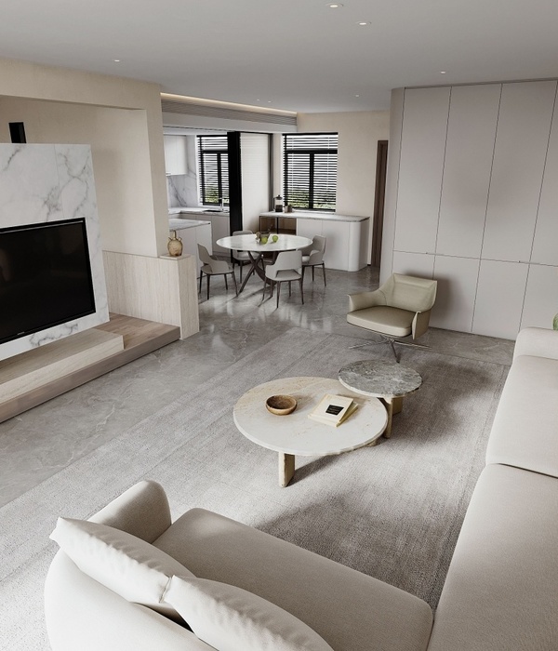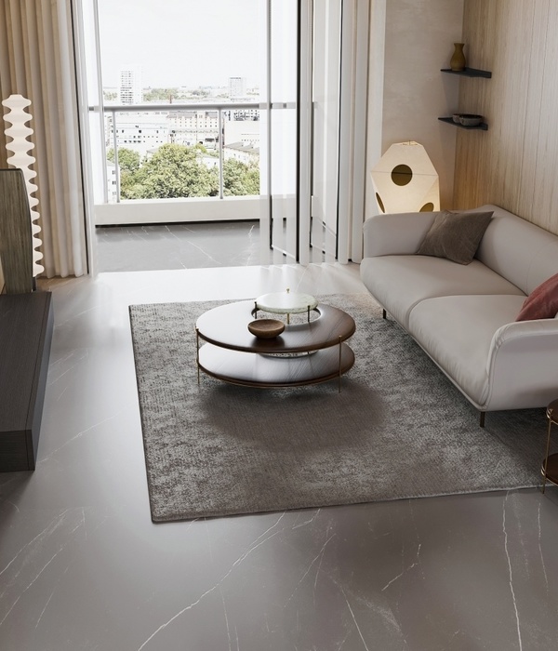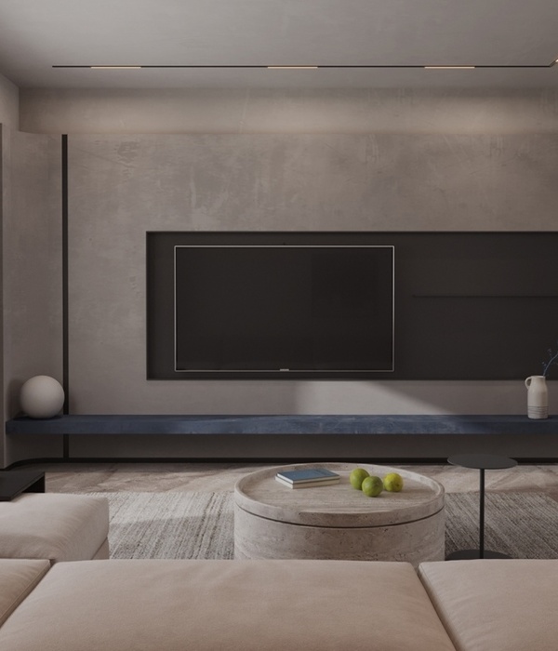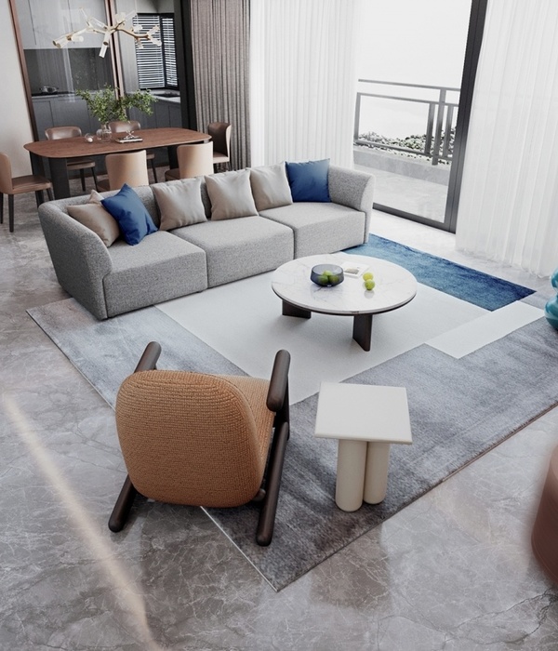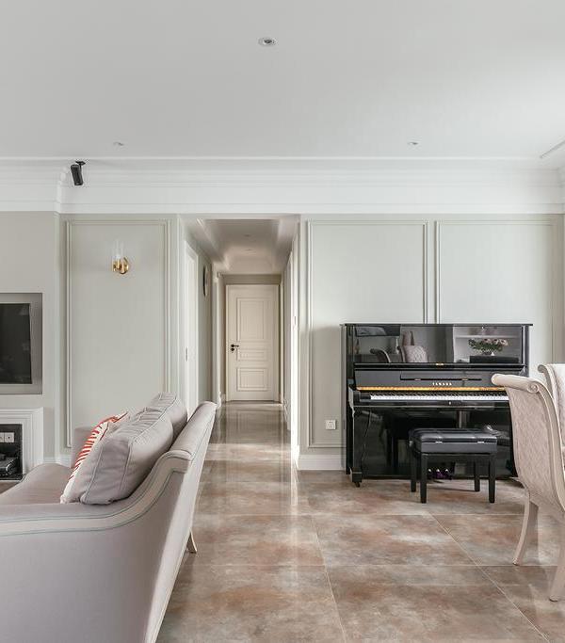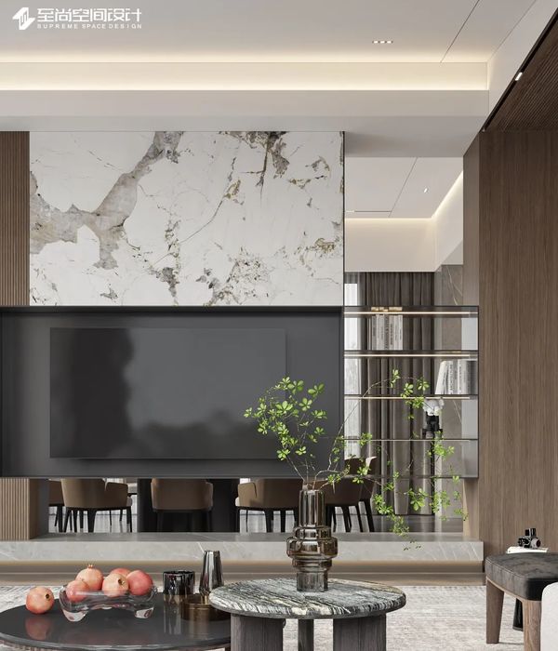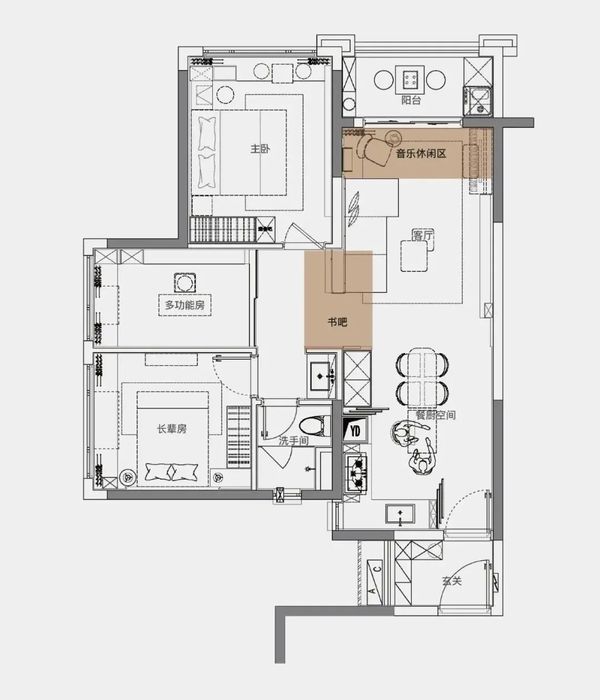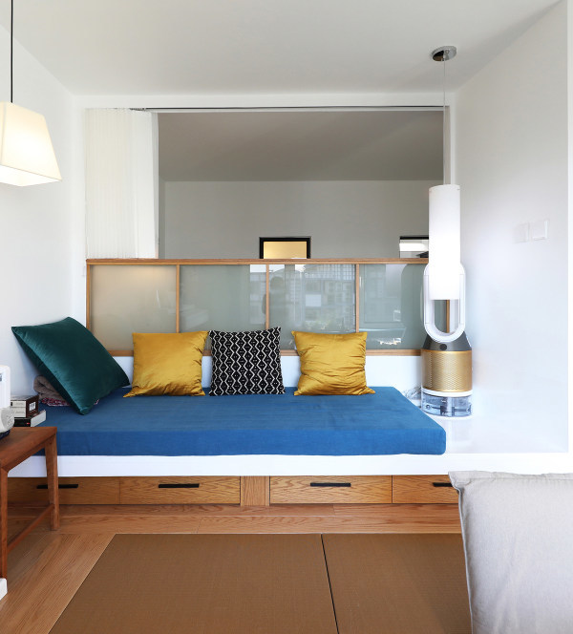Architects:Cristián Izquierdo Lehmann
Area :1915 ft²
Year :2018
Photographs :Roland Halbe
Manufacturers : Cutek, Arauco, NuprotecCutek
Architect : Cristián Izquierdo Lehmann
Collaborator : Angela Koch
Construction : Carlos Olivares
Structural Calculation : Osvaldo Peñaloza
City : Matanzas
Country : Chile
This vacation house is located on the edge of a windy ravine facing the Pacific Ocean. The project is conceived as a centralized pavilion to take refuge from the landscape, and a terrace to contemplate it. The pavilion gradually opens to the outside, mediated by patios, while the terrace is suspended over the horizon in a panoramic way. Both are superimposed one on the other, almost without touching, preserving their formal integrity.
The pavilion is an exposed wooden structure governed by a continuous modulation at 67 cm., arranged on a circular base slightly separated from the ground. It is composed of a central squared room, from which four rectangular pieces emerge, forming four open courtyards at their corners. The centerpiece concentrates the places to cook, eat and live. Its 4 vertical enclosures are made up of a sliding window and a wall-case in a ratio of 5: 7, and are rotated symmetrically over the center of the plan, generating two continuous diagonal paths between the opposite courtyards.
Each wall-case houses a different use (bookcase, TV, kitchen or fireplace) and an equal door in its corners. After these are the bedrooms, open to a patio through large windows that extend twice the modulation of the central opening, and closed to the next patio by a wall. The central piece, the bedrooms and the patios make up an interconnected space over the continuous travertine plinth.
The ceiling of the central area is arranged at a higher height, dilated from the rest of the house on 4 pillars adjacent to the doors of the bedrooms. Its structure consists of a rigid grid of variable section, which tapers to its ends as its load decreases. Each square hosts a skylight in the middle, whose systematic repetition gives a light similar to an outdoor terrace. On this roof the house develops its obverse: an open terrace without borders to contemplate aspects of the landscape that the pavilion under it suppresses. Both soils are necessary to mediate with the environment. This unity of purpose allows us to understand the different parts as members of the same whole.
Architects : Cristián Izquierdo LehmannLocation : Matanzas, Navidad, Región del Libertador Gral. Bernardo O’Higgins, ChileLead Architect : Cristián Izquierdo LehmannCollaborators : Angela KochConstruction : Carlos OlivaresStructure : Osvaldo PeñalozaArea : 178.0 m2Project year : 2018Photographs : Roland Halbe
▼项目更多图片
{{item.text_origin}}

