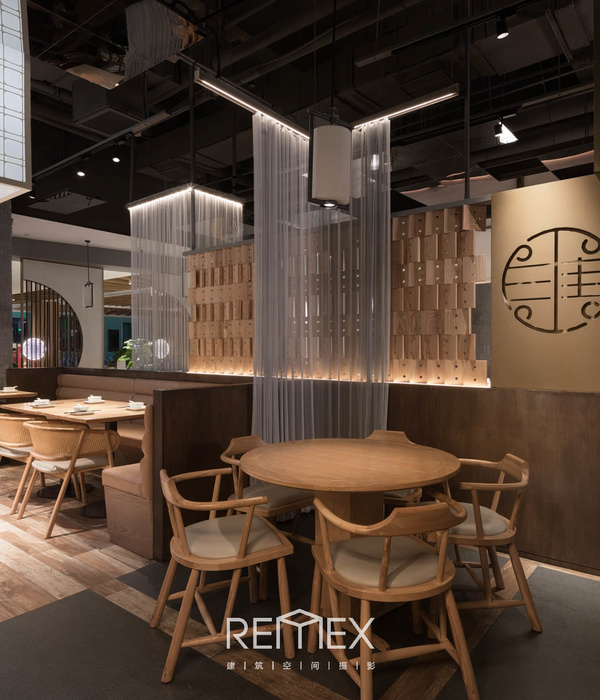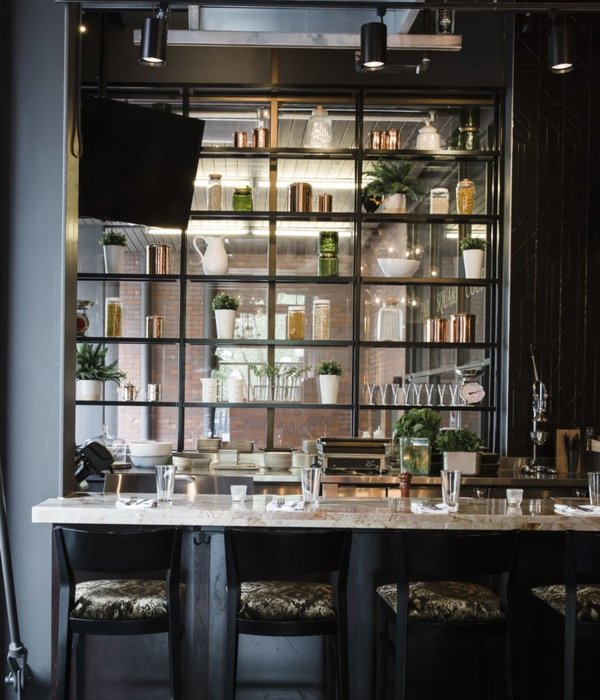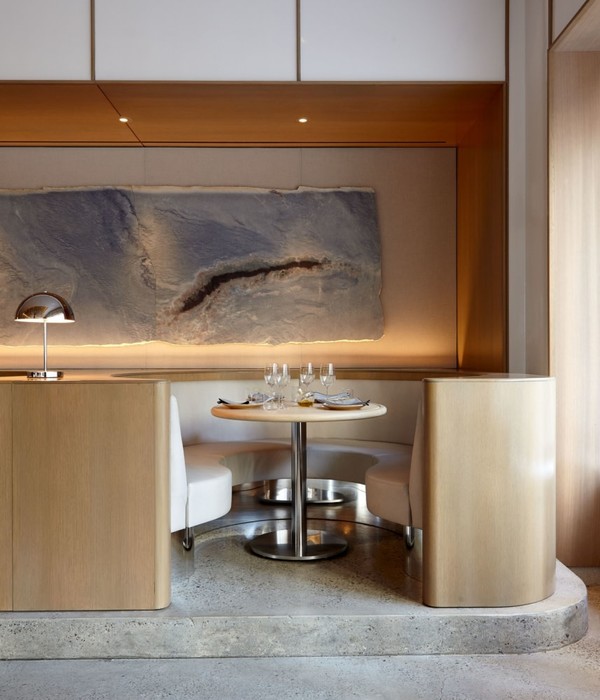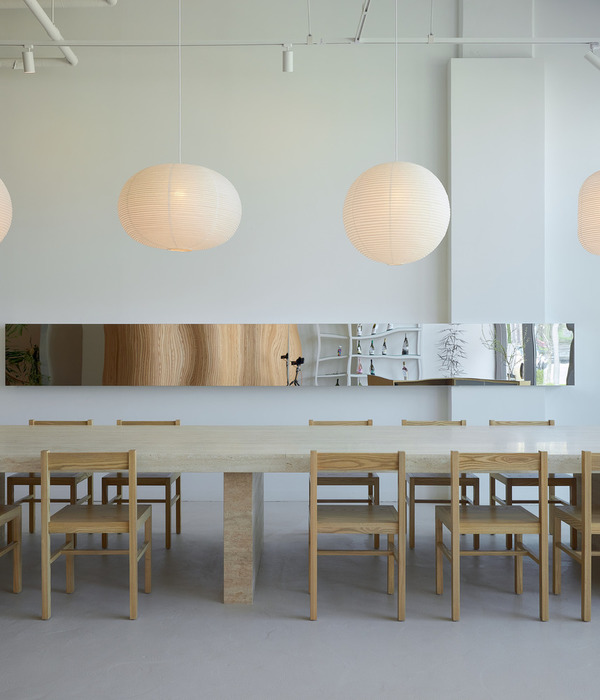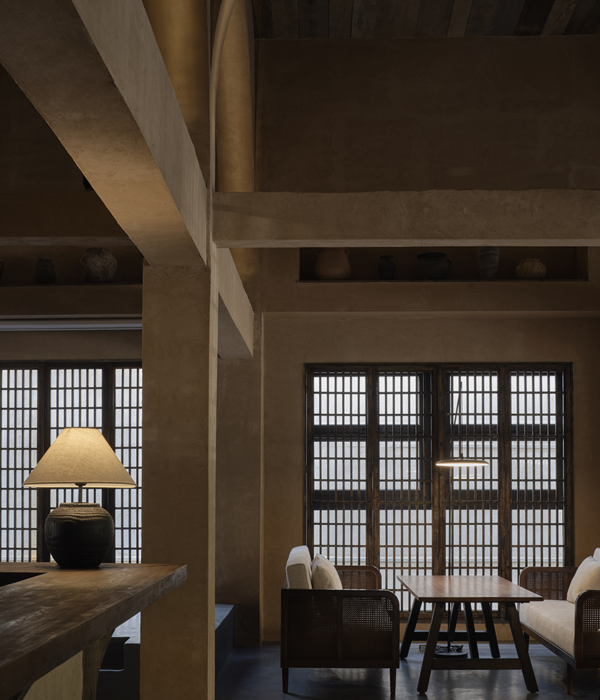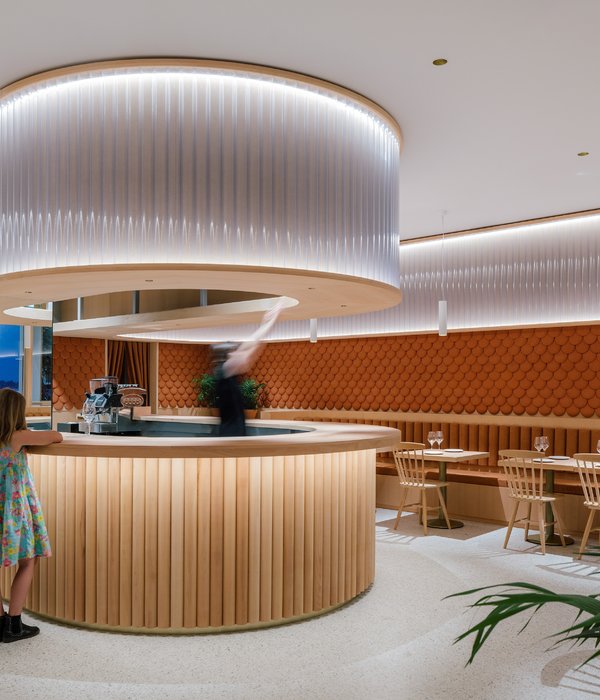The premises is located in an 1774 building’s ground floor in the main piazza of Garbagna, well reknown ‘Italian Borgo’.
The Landlord was looking for the right chance to start a complete building refurbishment; the chance came when the future Restaurant Manager asked for the ground floor to be rented, introducing ‘aca’ as Designer and Project Manager.
The new Shop/Restaurant was to be dynamic, locally focused able to set the pace in locally grown/produced foods ‘discovery’ and traditional old recipes ‘recovery’.
‘aca’ was involved from the start in the definition of the company’s identity, in the feasibility study, the site research and the shop/restaurant design and construction.
The premises was simply conceived into two different areas, the ‘Shop’ and the ‘Restaurant’ serviced by ancillary areas as Kitchen, Restrooms and Cellar.
Completely custom made were the built-in Shop’s counter and shelves.
Iron, timber and Stone are the most relevant materials used and savaged from the building refurbishment.
Iron, with transparent finish, was employed for shelves, counter and railings.
The building’s original stone walls are retained, cleaned and joint plastered to revive the memory of the premises’ ancient farming use.
Savaged solid timber floor slabs were re-used to form a recessed ‘rug’ in the restaurant flooring.
Energy efficient timber windows will garantee a Thermal Resistance of 0.75 mqK/W, while new generators will support the HVAC system.
Year 2015
Work started in 2014
Work finished in 2015
Client Paolo Nicolini
Contractor Torre Andrea srl
Status Completed works
Type Bars/Cafés / Pubs/Wineries / Restaurants / Building Recovery and Renewal
{{item.text_origin}}

