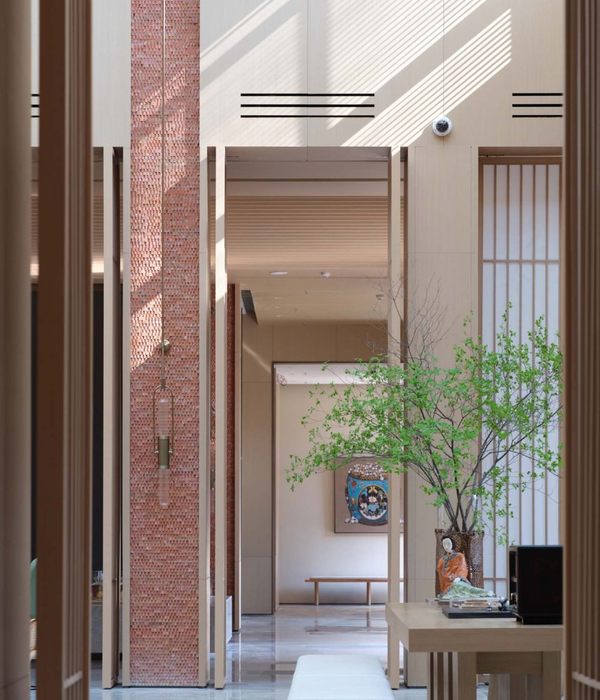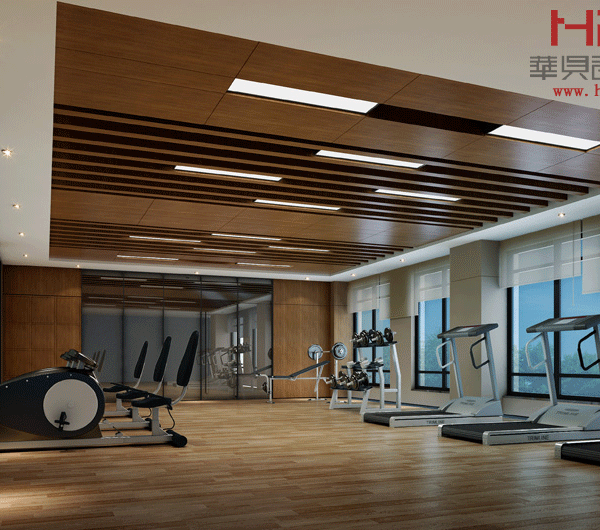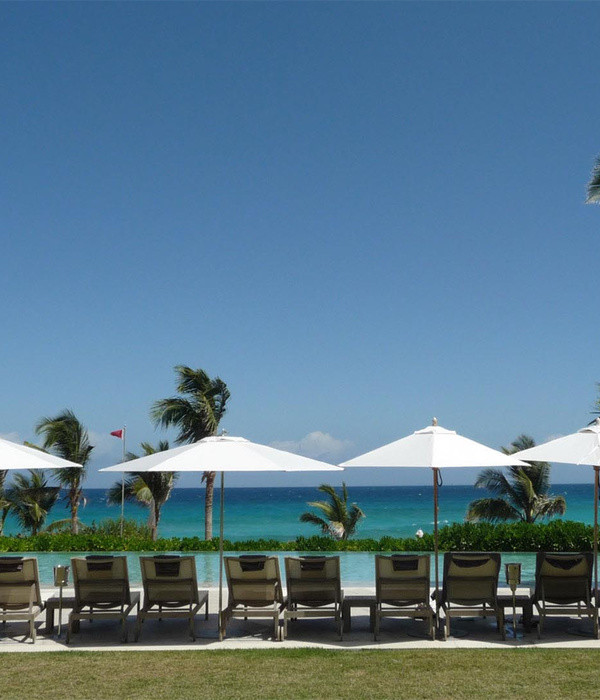在北京昌平小米新总部园区的设计竞赛中,gmp·冯·格康,玛格及合伙人建筑师事务所获得了一等奖。小米是年轻而成功的全球知名智能手机制造企业,更是以手机、硬件和 IoT 平台为核心的消费电子及智能制造公司。由 gmp 规划设计的昌平总部园区将成为小米创立十年后继续发扬其创新精神的实体家园。
In the competition for the new Xiaomi headquarters in Changping in the north of Beijing, the Architects von Gerkan, Marg and Partners (gmp) won the first prize. Xiaomi is a young, successful and globally known smartphone manufacturer that produces consumer electronics and smart devices focusing on smartphones, hardware and IoT platforms. Changping Headquarters, planned and designed by gmp, will provide a home for 10-year-old Xiaomi to further its innovative spirit.
▼视频,Video©gmp
小米的企业理念涉及两个基本概念:代表“物联网”的高度互联和交换性以及高端的产品设计风格。清晰简洁的设计使小米产品的使用极具直观性,并具有持久的吸引力,实现了“智能科技,极简设计”这一主旨。
本设计方案以自然生态景观为依托,用建筑美学打造符合小米创新品质的工作环境。简洁的外形体量与强大的内部功能相结合,是小米产品理念的直接体现。同时再次反映了 gmp 的设计哲学——简洁性、多样统一性、独特性、条理分明的秩序。
Xiaomi’s corporate philosophy refers to two basic ideas: high connectivity and exchange ability representing the “Internet of Things” and a high-level product design. The clarity and simplicity of the design allows intuitive use and a long-lasting appeal of the products: “Smart Technology, Minimalist Design”.
Based on the natural ecological landscape, the design aims to create a working environment that combines Xiaomi’s innovation spirit with architectural aesthetics. The simplicity of the volumes combined with high functionality is the direct expression of Xiaomi’s product philosophy. It also demonstrates gmp’s design philosophy—simplicity, unity in diversity, uniqueness, and structural order.▼园区鸟瞰,Campus aerial view © ATCHAIN
园区基地位于昌平科学城西区科技服务产业园核心区内,区位条件十分优越,距东侧北京中轴线上的科学城绿心仅有 500 米距离。科学城建设已被纳入中国未来国家级发展战略。
园区建设用地面积约 8.65 公顷。一条自然生态公园自东向西贯穿园区,将园区的每个角落通过自然的语言紧密相连。
The campus site is located in the core area of the West District of Changping Future Science City and enjoys an excellent geographic location. It is only 500 meters away from the green center of Changping Future Science City, a project included in the country’s development strategy, on the axis of eastern Beijing.
With a construction area of 8.65 hectares, Xiaomi Changping Campus is blessed with a natural ecological park that extends from east to west, connecting every corner of the campus through nature.
▼总平面图,Master plan© ATCHAIN
体量方正的各建筑单体线型分布于中心绿地南北两侧,构成秩序分明、多样统一的空间肌理。中心绿地南侧为小米未来产业园。产业园内的六栋建筑由西向东,建筑高度由 30 米升至 60 米再降到 46 米,形成生动的天际线。中心绿地北侧为小米创研中心,其中的两栋建筑在五层和六层通过连廊链接,横跨南北走向的道路。
在整个建筑群中,总部大楼“米立方”是当之无愧的标志性建筑。60 米高的“米立方”矗立于园区南侧,其形象简洁而充满力度,凸显了小米独特的总部形象,同时也是小米总部的智慧核心。
The regular-shaped individual buildings line up to the north and south of the central green space, forming a well-structured, diverse and unified spatial structure. To the south of the central green space, Xiaomi Future Industrial Park is composed of six buildings, their heights increasing from 30 meters to 60 meters, and then reducing to 46 meters from west to east, portraying a dynamic skyline. North of the central green space is Xiaomi Innovation and Research Center, where two buildings are connected through corridors on F5 and F6, right across the north-south road.
The 60-meter-tall “Mi Cube” building is located on the south side of the park, and its simple yet powerful image emphasizes the unique image of Xiaomi headquarters.▼总部大楼“米立方”,The“Mi Cube”building © ATCHAIN
“米立方”不仅规模巨大,而且清晰地展示了这个复杂系统的立面,将室内外交织成独特的工作景观,使其成为园区的焦点。现代工作环境必须提供的不仅仅是可靠的 IT 技术,为了吸引年轻有为的人才,工作场所必须提供多种选择和机会:方便的沟通、灵活的工作空间布局、健康的环境和多种娱乐休闲活动。
当人们进入神奇的米立方时,他们会沉浸在这个复杂而生动的空间中,这种设计清晰而生动地演绎了小米的核心理念:极简的外表下,一颗奔腾的“芯”!
建筑中央的入口大堂上方为通高中庭。在这个通透的玻璃立方体中,呈现出由开放式的绿化工作景观、围合的研发办公区及会议区组成的三维世界。
Besides its impressive size, the architectural concept of the building is also reflected in the facade that interweaves the inside and outside, creating a unique working landscape that forms the focal point of the campus.
A modern workplace has to offer more than a reliable IT environment. To attract young, promising talent, the workplaces have to offer a variety of options and opportunities: easy communication, flexible workspaces, a healthy environment, and a wide range of leisure activities.
When people enter the magical Mi Cube, they are immersed into a complex and vivid space, a design that expresses the core idea of Xiaomi: Within the simple shell there is a strong heart beating!
The central entrance hall is overlooked by a multi-floor full height atrium. This transparent glass cube presents a three-dimensional world of open and green working landscapes, enclosed R&D office area and meeting areas.
▼通高中庭,The multi-floor full height atrium © ATCHAIN
立方体的基础模块像积木一样围绕着中央中庭叠层而上,并通过四个建筑交通核心筒和连廊相连。通过这一简单而富有逻辑的几何原理,生成了可灵活使用的研发办公空间和空中花园。它们不但是充满活力的沟通和交流场所,还建立起建筑内外丰富的视觉关系。
Basic cuboid modules are stacked in staircase formation around a central atrium and linked via four core structures and bridges. This simple geometric principle is used to create levels and sky gardens that can be used in flexible configurations and offer lively places for communication and exchange as well as a wide range of visual connections within and out of the building.
▼基础模块叠加组合 – 示意图,Composition diagram© gmp
▼米立方剖透视图,Sectional perspective© gmp
设置为常规工作空间的两个交织盘旋的建筑体量形成大型开放露台和空隙空间,内设特殊功能区:会议区、交流空间、休闲区。这些空间为研发办公增添了独特的使用价值,激发员工充分使用建筑功能的积极性,增强了员工间的联系并培养了创造力。就像使用小米产品一样,员工们在使用这座建筑时也会有类似的体验:“只有使用,才会感动!”
The two interwoven, upward-spiraling volumes taking up the regular workspaces define large, open terraces and void spaces that house the headquarters’ special functions: meeting and communication spaces, library, relaxation, and leisure. These spaces add a unique value to R&D office workspaces by encouraging employees to actively use the building, to extend their connectivity and to foster creativity. Like using a Xiaomi product, the employees will have a similar experience, when using this building: “You are only touched when you use it!”▼室内露台和连桥,Open terraces and linking bridge© gmp
建筑的设计概念还体现在统一竖向划分的外立面上。在全透明开放式中庭的衬托下,片状的幕墙型材使得研发办公室体量显得格外突出。立面设计虚实对比明确而富有逻辑。
The architectural concept of the building is also reflected in the facade design with its deep vertical window elements for the R&D offices that strongly contrast the fully glazed facades of the atrium.
全透明开放式中庭,The atrium withfully glazed facades© gmp
同样具有地标潜质的还有“米之门”,也是小米园区东南侧的第一栋建筑。“米之门”高 46 米,首层对角线方向部分架空,打通了地铁站与片区中心绿地的视线通廊。它热情欢迎从南部地铁站抵达园区的工作人员和访客。园区的公共入口如同一扇门户,表达了小米园区开放的姿态。
与“米立方“的研发办公空间组织一致,集中设置的办公座位区与会议及交流共享区相结合,既为员工提供了优越的工作场所,又提供了团队间高效的交流与互动空间。
As the first building in the southeast of Xiaomi campus, the iconic 46-meter-high “Mi Gate”is partially elevated in a diagonal direction on the first floor, opening up the corridor between the metro station and the central green space of the area. It provides a warm welcome for employees and visitors arriving from the southern metro station. The gate-like entrance to the park expresses the open-minded character of the Xiaomi Campus.
With the same spatial organization as Mi Cube’s R&D office, the centralized office seating area combines with the conference and communication area, offering an inspiring workplace for employees and encouraging efficient communication and interaction between teams.
▼“之门”,“Mi Gate”© ATCHAIN
中心绿地南侧的其他四栋建筑都用于研发标准办公。四栋建筑都采用围合式庭院设计,建筑各方向高度不同,使用退台手法形成低密度办公环境。屋面上的阶梯式平台设计有绿色屋顶花园,为员工工作之余提供了优越的交流与休憩空间。
The other four buildings to the south of the central green space house typical R&D offices. The four buildings of different heights with enclosed courtyards in different directions create a low-density office environment through setbacks. Green roof gardens are designed with terraced platform, providing superior exchange and recreational space for employees.
▼研发标准办公楼,Typical R&D office buildings© ATCHAIN
围合式庭院设计清新别致。具有特色的圆形采光顶造型,为设在地下的员工餐厅带来充足的自然光线。环绕圆形采光顶形成起伏柔和的流线型绿岛。绿树下草地间设有曲线型座椅。庭院内绿影婆娑,优雅安静,是员工漫步、交流、休憩的最佳去处。
The enclosed courtyard features distinctive round skylights, bringing daylight into the staff canteen that is located on the basement floor. Softly undulating green islands are formed around the round skylights with curved seats under green trees. The elegant and quiet courtyard shaded by trees offers an ideal place for employees to stroll, relax and socialize.
围合式庭院,The enclosed courtyard© gmp
园区中心绿地西北侧建筑为小米创研中心,建筑共 9 层,功能齐全,空间丰富。体块东高西低,中部以连桥相连,体量设计不仅协调有力,而且在小米园区的东北角形成生动的天际线。
The 9-floor Xiaomi Innovation and Research Center is located to the northwest of the central green space with full-fledged functions and diversified spaces. The higher east block and lower west block are connected via a central bridge. The harmonious and striking building blocks contribute to a dynamic skyline at the northeast corner of Xiaomi campus.
小米创研中心,Xiaomi Innovation and Research Center© ATCHAIN
两个体块之间形成宽敞大气的入口广场。东西两侧分别设有一个入口大厅。大厅四层通高,遥相呼应。由首层通往四层的对称式开敞扶梯,简约鲜明,一气呵成。
A generous entrance plaza is created between the two blocks, with a full-height 4-story entrance lobby in each block, accommodating each other. The symmetrical open escalators between F1 to F4 is concise, distinctive, and coherent.
创研中心入口广场,Entrance to Xiaomi Innovation and Research Center © gmp
首层设有接待大厅、展览区、报告厅及贵宾休息室等。建筑东侧一层中央布置有可容纳 500 人的大型阶梯式报告厅,西侧一层设有可容纳 1500 人的大报告厅,用于发布会等大型活动。
F1 houses reception hall, exhibition area, lecture halls and VIP lounge, including a 500-seat amphitheater to the east and a 1,500-seat lecture hall to the west for major events such as product launch conferences.
创研中心剖面透视,Xiaomi Innovation and Research Center – sectional perspective© gmp
报告厅,Lecture hall© gmp
通过首层大厅的自动扶梯可以前往地下一层的餐厅,为小米员工提供优雅的用餐环境。包括泳池及健身房在内的运动空间也被巧妙布置在地下,泳池设有自然采光顶。
从二层到四层,设有图书馆、模拟现实实验室、演播厅、会议培训等各种创研空间。五层连桥层开始至九层为研发办公楼层。
The escalator in the F1 hall leads to the B1 canteen which provides an elegant dining environment for Xiaomi employees. The sports spaces, including the daylight swimming pool and gym are also planned underground.
F2-F4 accommodate various innovation and research spaces such as library, simulated reality laboratory, studio, conference, and training spaces. The R&D office floors extend from F5 bridge to F9.
▼图书馆,Library© gmp
作为一家创新驱动的公司,小米的使命是始终坚持做“感动人心、价格厚道”的好产品,让全球每个人都能享受科技带来的美好生活。与此相应,gmp 在设计小米昌平新总部园区的愿望是,在简洁的空间内为创造美好生活的小米人创造一个活力四射、生动舒适的工作环境。
小米呼吁“许商业以敦厚,许科技以温暖,许大众以幸福”。gmp 的设计就是要让这份敦厚、温暖和幸福拥有一个功能体验丰富的驻足空间,使人们从中获得属于自己的一份成长。
这是继唯品会总部大厦、京东西南总部大厦和华为科技厂房之后,gmp 再次赢得的中国领先的科技企业的设计委托,是与致力于创新科技和顶尖设计的科技公司的再次携手。
As an innovation-driven company, Xiaomi believes in providing quality products at fair prices, and enabling a better life through science and technology to everyone around the world. With the design of the new Xiaomi headquarters in Changping, gmp aims to create vibrant and comfortable working environment in an organized space for Xiaomi employees who work hard to provide a better life for users.
In response to Xiaomi’s call for “honest business and user-friendly science and technology for public well-being”, gmp’s design is to create spaces of diverse functions and experience to celebrate Xiaomi’s aspiration and facilitate the personal growth of its employees.
▼米立方空间布局,Axo Diagram text© gmp
设计竞赛:2021 年一等奖设计:曼哈德·冯·格康与施特凡·胥茨及尼古拉斯·博兰克项目负责人:李民中国项目管理:林巍,王征竞赛阶段设计团队:张旋,Daniele Busi,Hye Jin Choi,Maximilian von Moltke,汤子泓,姚奕,朱世游,王傲男,王文婧,王雪健实施阶段项目负责人:李民,克莱门斯·康鹏,曹平实施阶段设计团队:张旋,Hye Jin Choi,刘叙达,Jan-Peter Deml,Johannes Erdmann,Andreas Götze,韩晓琳,黄宇星,Anna Jankowska,Monika Kwiatkowski,Alicia Luis Magdaleno,Maximilian von Moltke,彭雪,Filippo Ragusa,汤子泓,徐静,Michael Yu,Thilo Zehme, 朱世游,房经纬,刘卿云,秦川,王傲男,王文婧中方合作设计:中国建筑科学研究院有限公司业主:米星辰(北京)信息技术有限公司,谧空间(北京)信息科技有限公司园区建设用地面积:8.65 公顷总建筑面积:约 30.70 万平方米米立方建筑面积:约 4.39 万平方米
Competition 2021, first prize
Design Meinhard von Gerkan and Stephan Schütz with Nicolas Pomränke
Project Lead Min Li
Project Management in China Wei Lin, Zheng Wang
Competition Team Xuan Zhang, Daniele Busi, Hye Jin Choi, Maximilian von Moltke, Zihong Tang, Yi Yao, Shiyou Zhu, Aonan Wang, Wenjing Wang, Xuejian Wang
Project Lead, Detailed Design Min Li, Clemens Kampermann, Ping Cao
Detailed Design Team Xuan Zhang, HyeJin Choi, Xuda Liu, Jan-Peter Deml, Johannes Erdmann, Andreas Götze, Xiaolin Han, Yuxing Huang, Anna Jankowska, Monika Kwiatkowski, Alicia Luis Magdaleno, Maximilian von Moltke, Xue Peng, Filippo Ragusa, Zihong Tang, Jing Xu, Michael Yu, Thilo Zehme, Shiyou Zhu, Jingwei Fang, Qingyun Liu, Chuan Qin, Aonan Wang, Wenjing Wang
Partner Practice in China China Academy of Building Research (CABR)Site Area 8.65 ha
Total GFA 307,000 m²
GFA of Mi Cube 43,900m
▼项目更多图片
{{item.text_origin}}












