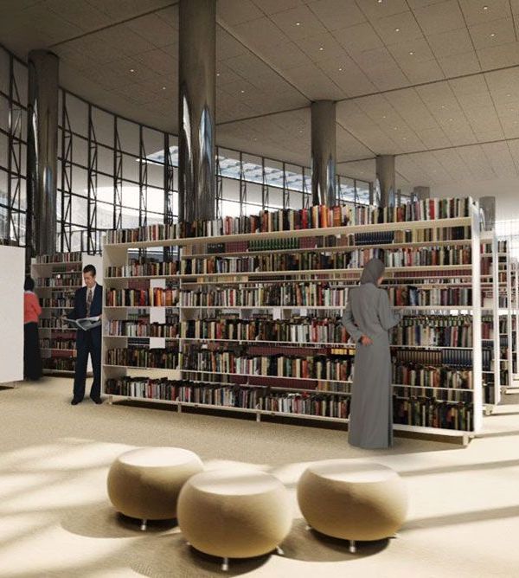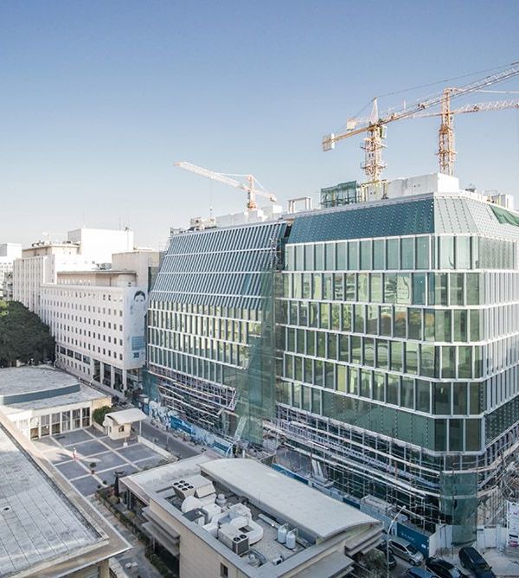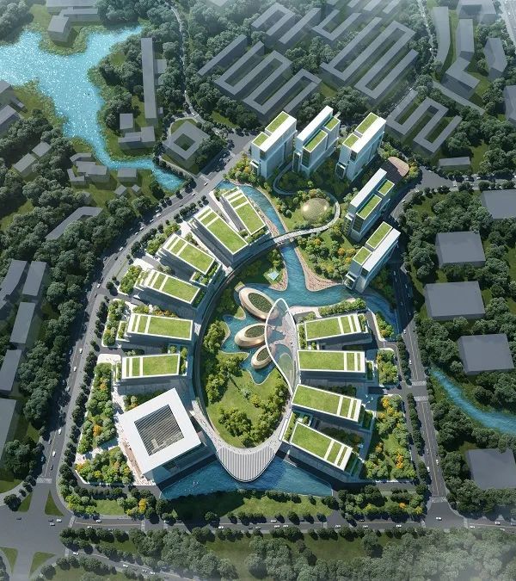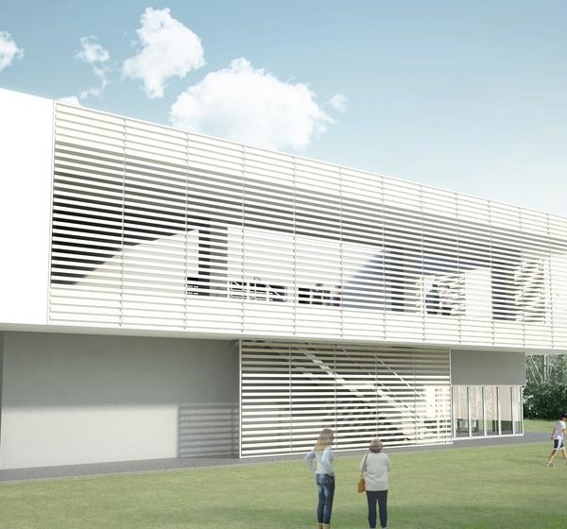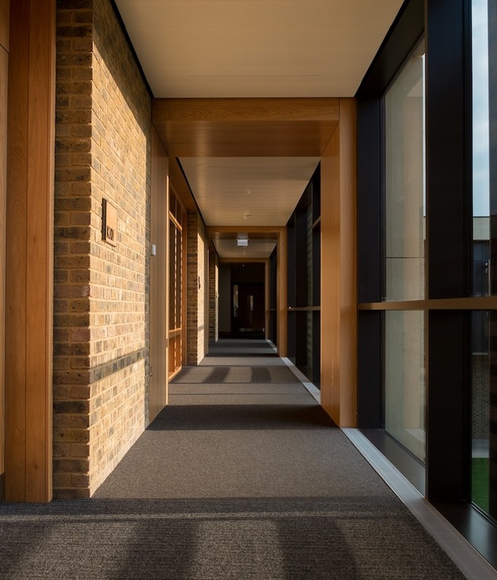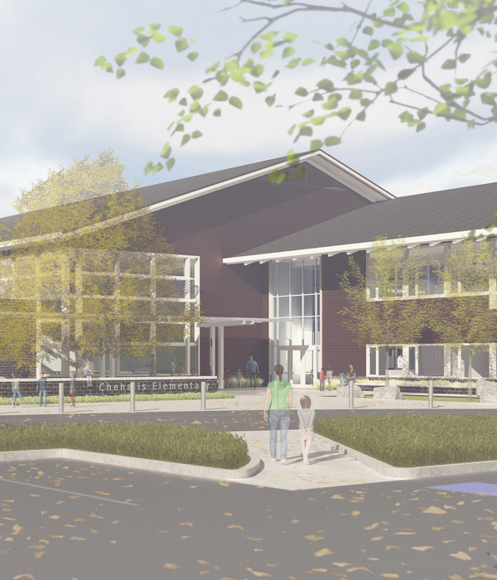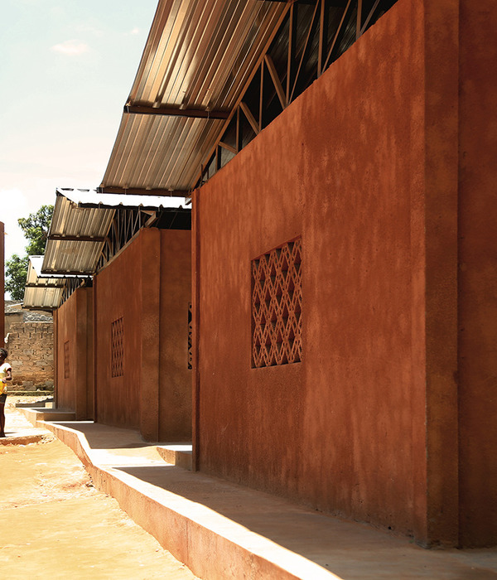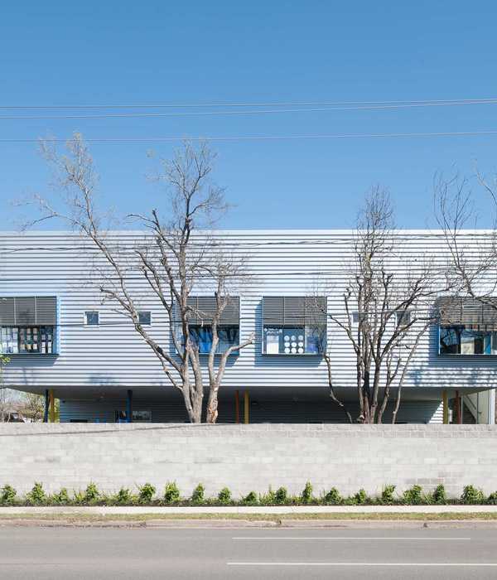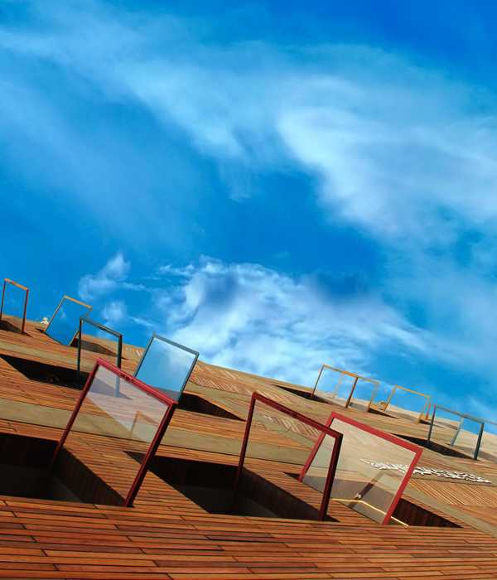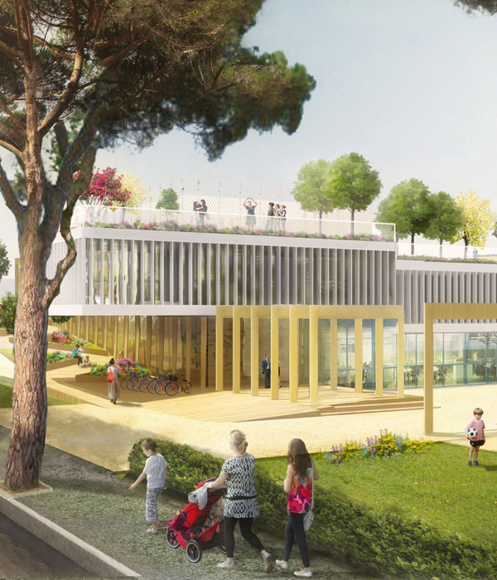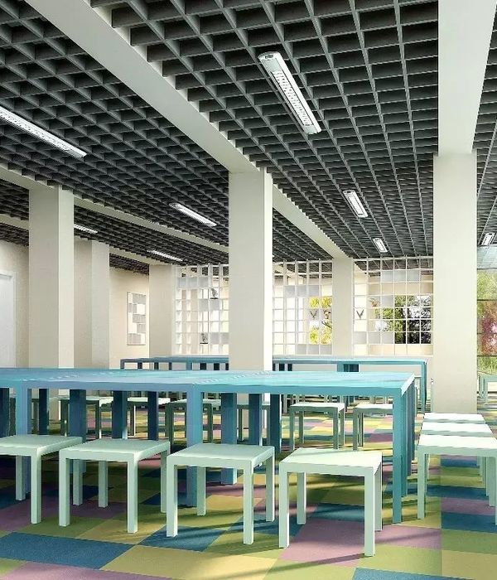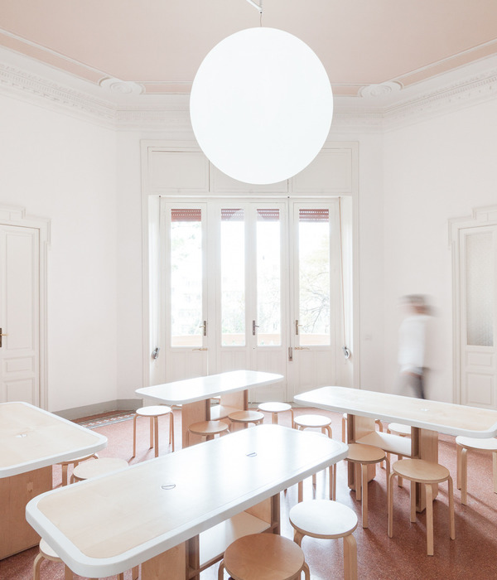Architect:augustinundfrank/winkler ARCHITEKTEN
Location:Leverkusen, Germany; | ;View Map
Project Year:2022
Category:Universities
Stories By:Jansen;augustinundfrank/winkler ARCHITEKTEN
The hot-dip galvanised mullion-transom facade from the
steel profile system emphasises the industrial character of the university building – and at the same time admits an optimal amount of daylight thanks to the maximum-sized glazing.
Simulations were carried out during the planning phase in order to meet the summer heat insulation requirements in the office and access areas without having to use mechanical ventilation and air-conditioning technology, based on high-performance solar control glazing and increased night cooling. As a result, the outer facade was realised as a ribbon window with fixed glazing and motor-driven top-hung windows for free ventilation.
“This required a high-performance facade system, which we found in Jansen VISS,” says Winkler. “The strip-galvanised steel profiles guarantee long-lasting durability and also emphasise the intentionally created industrial character of the building.”
The new building for the Cologne University of Applied Sciences is the first building block of a new era on the historic campus site of the "neue bahnstadt opladen", the former railway repair works in Leverkusen, Germany. As a classroom and laboratory building for the Faculty of Applied Natural Sciences with a main floor space of 7,300 square meters the new building combines different uses and rooms under one roof: laboratories, space for teaching and studying such as lecture halls, seminar rooms and learning landscapes, offices for lecturers and administration, but also library, workshops, canteen and kitchen.
The building’s location and shape offer potential for redefining the campus in terms of urban development and for a sustainable building structure:
- With the building, the outdoor spaces between the university and the future buildings will already be completely contained and creatively defined in the first construction phase.
- The predominantely two-storey building allows for a clear zoning into a learning and a laboratory world with a simple usage-neutral structure.
- Atria divide both floors into deep and narrow floor plans and organize them into functional units. On the ground floor, they provide direct access to the outside for all rooms, corridors as escape routes can thus be omitted.
The separation of escape and access allows the ground floor to be organized in the sense of an inner landscape as a series of permeable, transparent spaces. Circulation, recreation and learning zones can overlap and merge into one another. The dense alternation and the net-like structure of interior and exterior spaces lead to a complex spatial structure entirely in the sense of the intended learning world. The laboratories and workrooms on the upper floor are situated introvertedly within the industrial-looking shell at small atria and form the moving roofscape above. The technical infrastructures are assigned to the different room groups with short distances – an arrangement that ensures economic efficiency in the highly installed laboratory building. The university building thus implements ideas for sustainable spatial organization that also remains usable for future, yet unknown, usage scenarios.
The typologically proven comb structure was given a contemporary interpretation. Within a simple form a sustainable as well as economical building concept could be realized. The summer heat input is significantly reduced on the courtyard-side facades of the atrium-like, green inner spaces, as well as on the largely closed exteriors of the building. A suitable facade system was developed for night-time cooling of the offices and circulation areas. Concrete core activation and high internal storage capacities thanks to the open installations are further measures to meet today's demanding requirements and standards for energy efficiency, sustainability and an environmentally friendly construction.
Architect: augustinundfrank/winkler Architekten
Partner: Georg Augustin, Ute Frank, Steffen Winkler
Project team: Marta Torres-Ruiz, Maximilian Göbel
Construction management: Schilling Planung GmbH
Landscape Architect: Landschaft planen + bauen
Structural engineering: Pichler Ingenieure
Technical building equipment: Winter Ingenieure
Client: Bau- und Liegenschaftsbetrieb NRW, NL Köln
Photography: Andrew Alberts
1. Stahlsysteme Jansen: mullion/transom construction
2. Schüco: structural glazing facade
3. Laukien: steel trapezoidal sheet metal facade
4. Sill: Lighting of lecture halls / outdoor space
5. Zumtobel: lighting in access zone
6. Bene Systemtrennwände: Gantglas system partition walls
7. Silent Gliss: curtain, roller blind system
8. Création Baumann: curtain fabric
9. FSB: door fittings
10. Castelli 1877: Lecture hall seating
▼项目更多图片
{{item.text_origin}}

