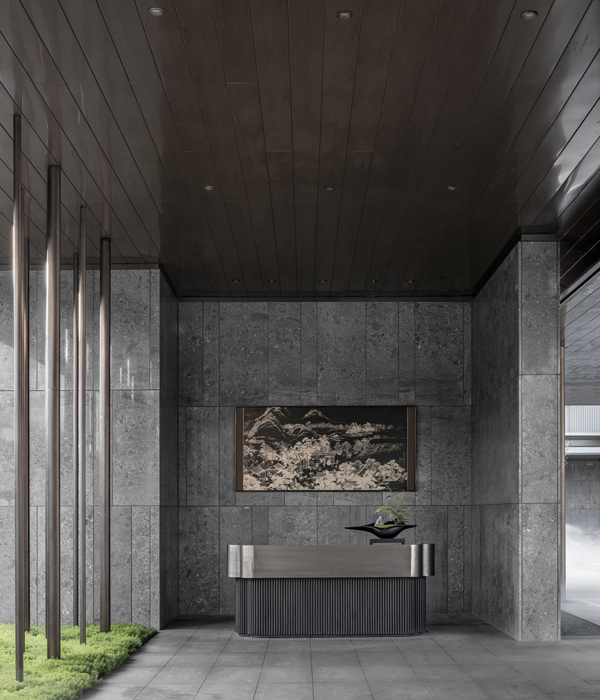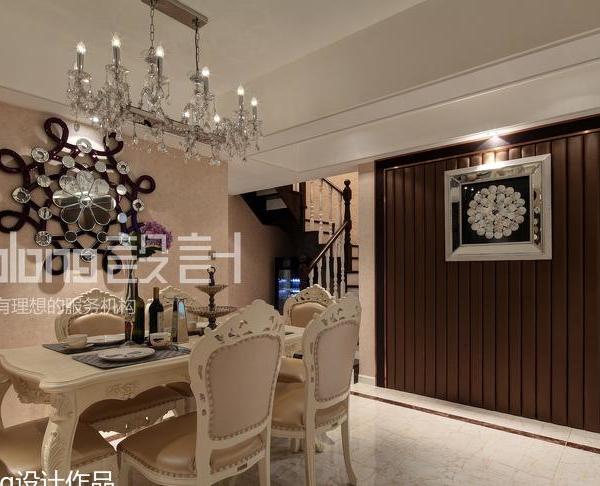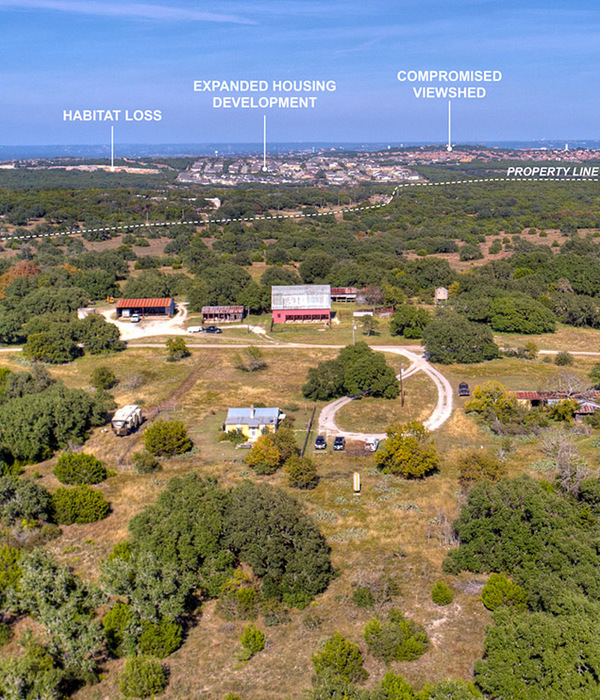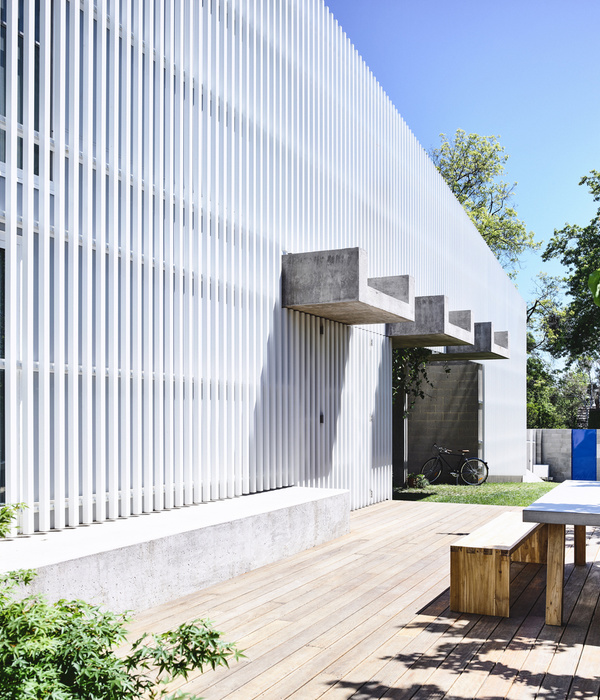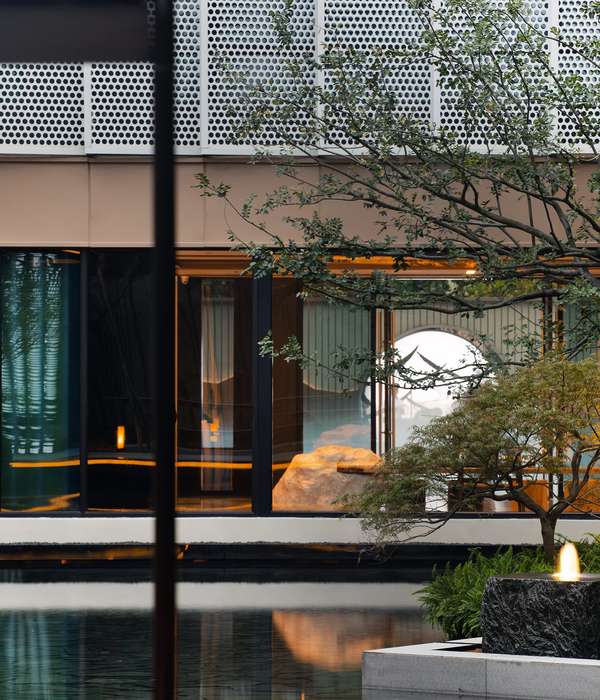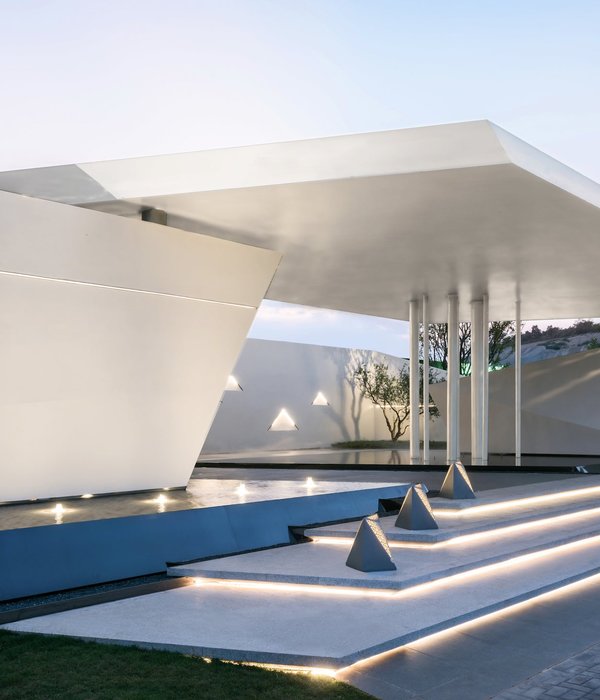空间站建筑设计:人类建立起来的城市空间之所以对小动物们“不友好”,是因为它是以人类的尺度和行为模式作为设计的依据。这些行为模式又形成了一些固有的“概念”,比如室内、室外、门窗、台阶、铺地、绿化、家具、灯具。建筑师以往的工作是围绕这些概念进行的,甚至“猫咪友好设施”也是这些概念中的一个。我们所做的工作则是消解这些概念,让场所中的“物”回到一种平等的状态。
Space Station Architects: The primary reason why urban spaces built by humans are “unfriendly” to small-sized animals is that they are designed according to human proportion and behavioral patterns. These behavioral patterns in turn give shape to pervasive special “concepts”, such as indoors, outdoors, doorways and windows, steps, paving, greening, furniture, lighting. Our architects have dealt with these concepts in former projects, which even included “cat friendly facilities” among them. What we are aiming to do now, is to dilute the constraints brought by these concepts while bringing the “elements” within the designed site back to a state of equality.
▽人与猫咪友好的公共空间 People and cat friendly public space
我们有意的忽略了室内外的区别,而采用了一种“延绵起伏的地形”来覆盖整个地段。这些“地形”之中的元素又模糊了台阶、坡地和座凳的区别,代之以“供人类和其他动物行走和停留的坡面与平面”。植物则毫无规律的从这些“平面”中生长而出。在植物的种类上,我们主要选择了一、二年生的草本植物,让植物可以直观的反应季节和环境的变化。在地形和植物之外又漂浮着一些“发光的圆片”,人类可以将它们作为桌椅使用,而猫咪则可以将它们作为游戏的场所。
We deliberately ignored the distinction between interior and exterior and adopted an “undulating topographic pattern” to cover the whole lot. These “topographic” elements shape a new irregular “landform” or “terrain” that blurs the distinction between steps, slopes, and benches, replacing them with “slopes and surfaces for humans and other animals to walk on and stay on.” Plants grow out of these “surfaces” at random. In terms of floral types, we mainly chose biennial herbaceous vegetation, so that plants can intuitively respond to changes in seasons and environment. Floating beyond “terrain” and vegetation are “glowing discs” that humans can use as tables and chairs, while cats may see them as playground.
▽阶梯式功能休闲区,也是毛孩子的游戏场所 The stepped functional leisure area is also a place for children to play
为了让这些设计的结果更加抽象,避免人类产生对材料和形式的任何“故事性”的联想,我们使用了完全人工的材料和几何化的构成。坡地的平面是树脂制作的人造木,而圆片则是白色烤漆的不锈钢材料。这样的设计反而让使用者(人类和动物们)更加关注材料本身的颜色、温度、硬度和表面摩擦力。
In order to make the effect of these designs more abstract and avoid any “narrative” associations with materials and forms, we used entirely artificial materials and geometric compositions. Flat surfaces of the slopes are resin-made synthetic wood, while the discs are stainless steel in white paint. Ideally, the design allows users (humans and animals) to focus instead on color, temperature, hardness and surface friction of the material itself.
▽延续室内场景元素的户外休闲空间 An outdoor leisure space that continues the elements of the interior scene
最终呈现的空间是地形、植物、圆片三个系统的简单直接的叠加,三个系统都是匀质的,他们的之间的关系是直接和不妥协的。三个系统像是在竞争和互相融入,正像是在自然中的发生的事情。
The resulting space is a simple and direct superposition of the three systems of terrain, plants and discs, all of which are homogeneous, and the relationship between them is direct and uncompromising. The three systems seem to be competing and integrating with each other, just as happens in nature.
▽夜景氛围 Night atmosphere
▽平面图 Plan
▽山坡地形 Hillside topography
▽圆片系统 Wafer system
▽绿植设计 Green plant desig
项目名称:sorry dog
完成年份:2023年11月
项目面积:380平方米
项目地点:上海市,普陀区
设计公司:空间站建筑师事务所-建筑设计公司(杭州清色文化创意有限公司-景观设计公司)
主创设计师:汪铮
设计团队:杨杰、向怀志,曹智超,王方超,魏颖楠
客户:pidan
施工单位:杭州奕赋装饰科技有限公司
摄影师:金伟琦
Project name: sorry dog
Year completed: November 2023
Project area: 380 square meters
Project location: Putuo District, Shanghai
Design Company: Space Station Architects Office – Architectural design company (Hangzhou Qingse Cultural Creative Co., LTD. – Landscape Design Company)
Chief Designer: Wang Zheng
Design team: Yang Jie, Xiang Huaizhi, Cao Zhichao, Wang Fangchao, Wei Yingnan
Client: pidan
Construction unit: Hangzhou Yifu Decoration Technology Co., LTD
Photographer: Jin Weiqi
“ 一个人与小动物和谐友好的城市公共空间场所。”
{{item.text_origin}}


