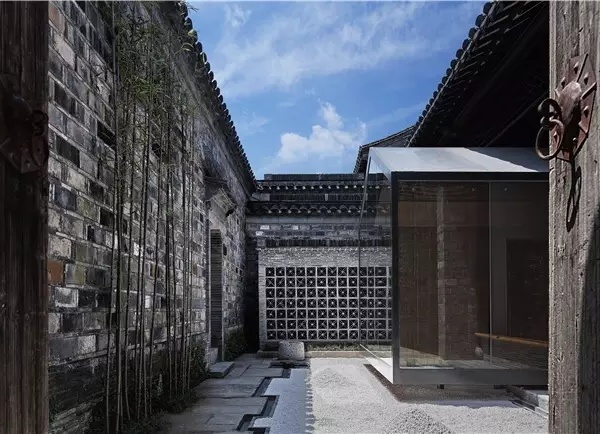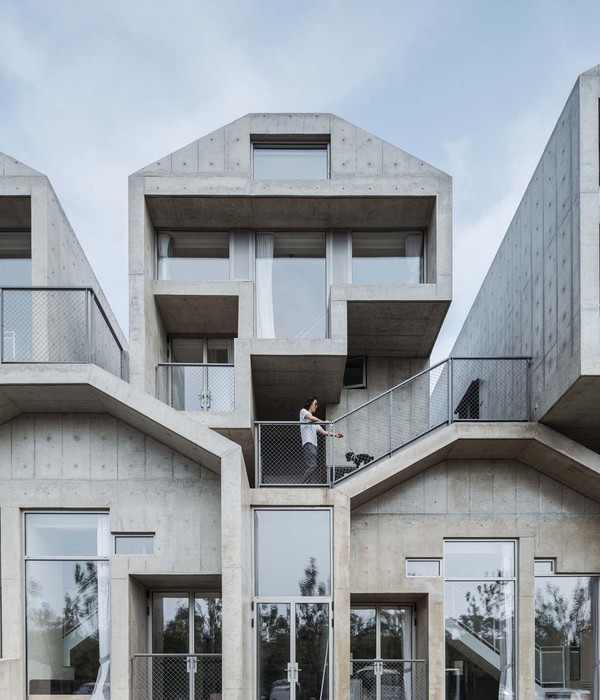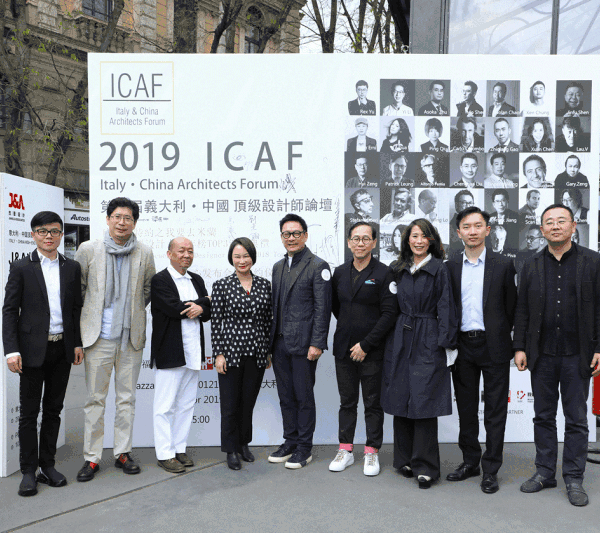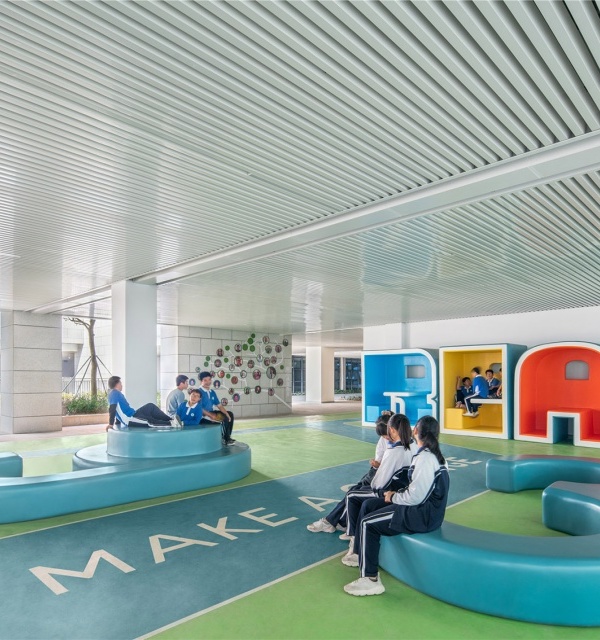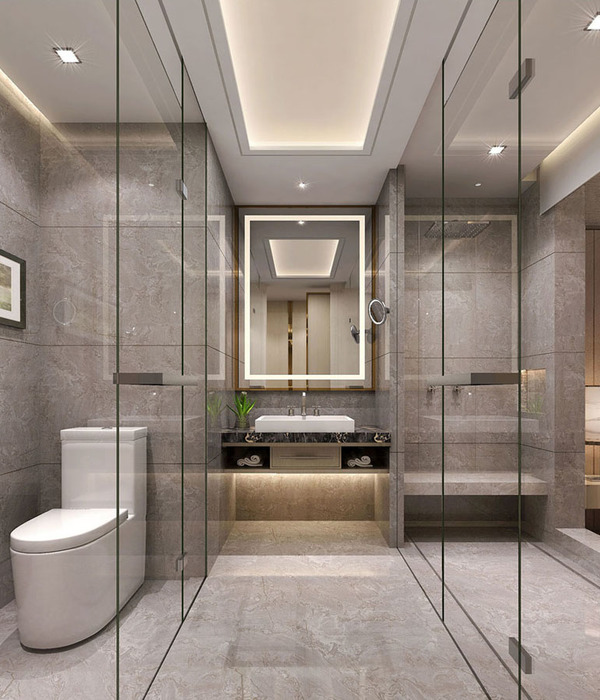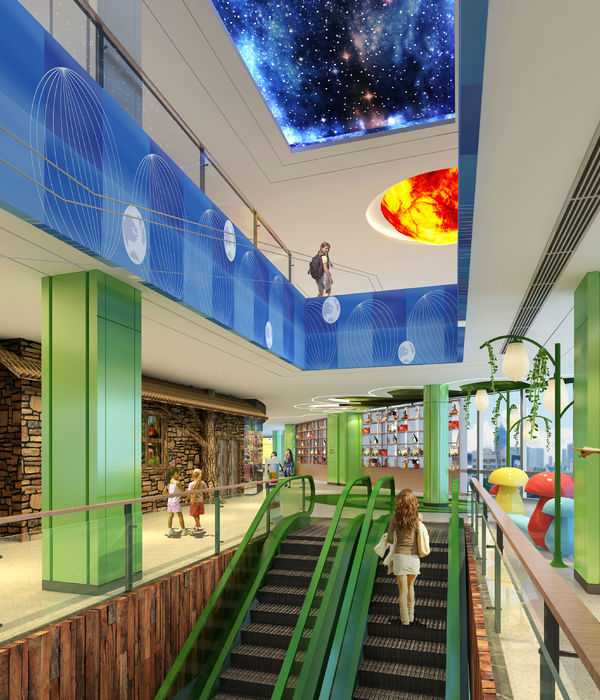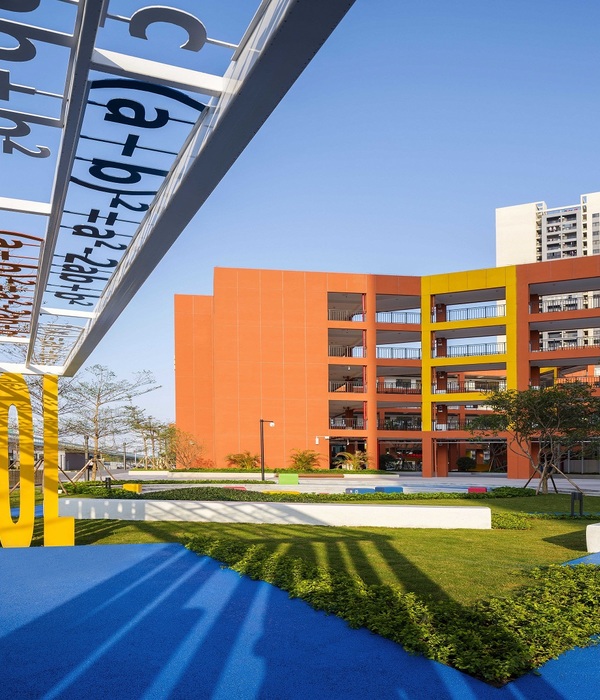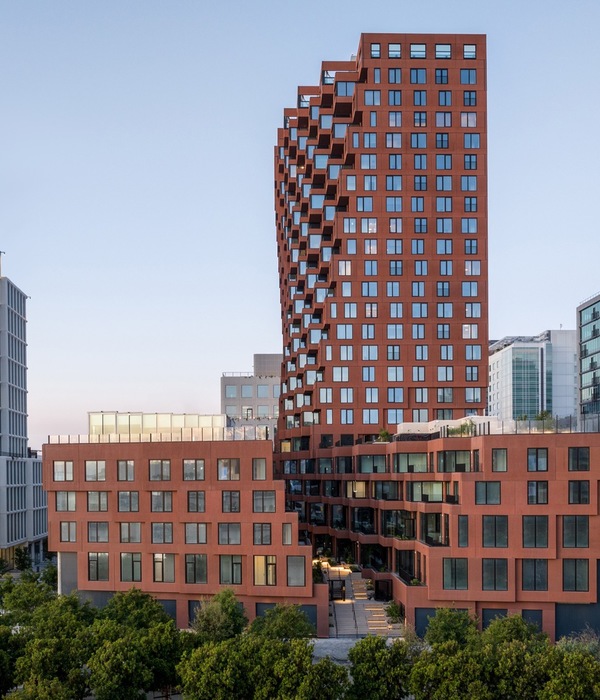Architects:H&E Architects
Year :2022
Photographs :Anson Smart
Landscape :Emily Simpson Landscape
City : Annandale
Country : Australia
@media (max-width: 767px) { :root { --mobile-product-width: calc((100vw - 92px) / 2); } .loading-products-container { grid-template-columns: repeat(auto-fill, var(--mobile-product-width)) !important; } .product-placeholder__image { height: var(--mobile-product-width) !important; width: var(--mobile-product-width) !important; } }
Situated in the heart of Annandale’s heritage precinct, the existing house held a single-story frontage on a narrow lot. The southeast, street-facing, aspect was in reasonable condition - reflective of the original late-Victorian Italianate style. The rear, northwest-facing elements had been significantly altered by an unremarkable modern two-story addition that was in poor repair. The ambitious brief called for a contemporary but respectful reinvigoration of the original areas and a complete reinvention of the rear.
Our approach located living areas to the northwest -- to take advantage of the most favorable aspect. The living space is divided by a carefully crafted stair of steel stringers and timber treads and which curiously springs from a block of pink granite (forming the bottom tread). The finesse of the folded steel elegantly suspended from the level above feels simultaneously robust yet light. The kitchen -- set deep in the living space and centrally within the house -- remains connected to the living area but gesturally separated from it by the stair. The entire living space is flanked by a frameless south-lit skylight which punctuates the majestic rigor of a beautifully constructed off-form concrete soffit. The skylight extends the axis from the main entry through the living space to a private northwest-orientated courtyard.
On its passage through the living area, the skylight gently fills the internal living spaces with an abundance of natural light. Lime-washed timber paneling and carefully detailed joinery bring humility to the robust concrete elements which principally form the space. The site design means landscape integrated within the building form. This was a challenge on such a narrow site but was an important element of the client’s brief. The success of the integration lends a freshness and welcoming calm as well as privacy, the landscape punctuated with feature elements such as a dwarf deciduous birch tree – very much a sculptural element that naturally marks changing seasons.
The detail throughout this project proves an alluring interplay between solid and void. The main bedroom provides an elevated sanctuary surrounded by full-height glazing, protected by an elaborate operable screen melding privacy and intimacy. The screen element was engineered to facilitate neighborhood whilst tempering environmental exposure. The new addition is contained under a native green roof contributing to a comfortable thermal environment within, whilst providing a low maintenance structure that contributes to the greenness of the locality. The completed project is ultimately a testament to what can be achieved when joy and tenacity are equally driven by the client, architect, and contractor.
▼项目更多图片
{{item.text_origin}}


